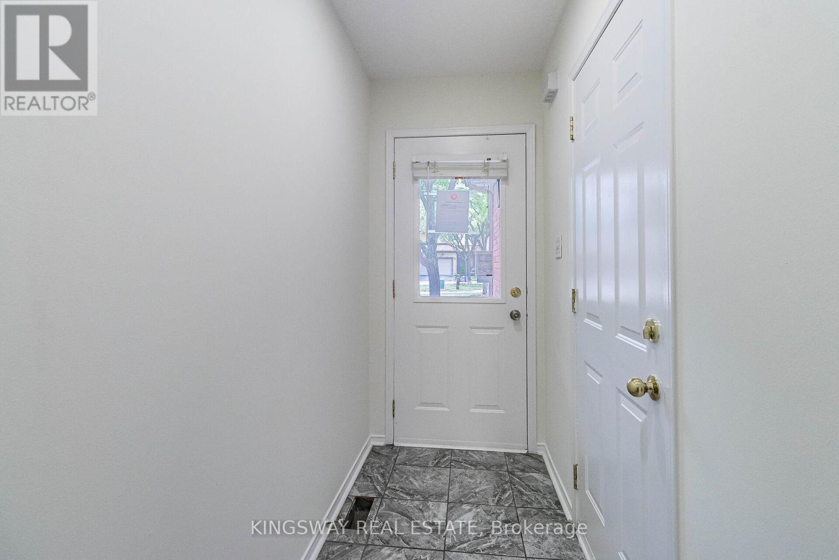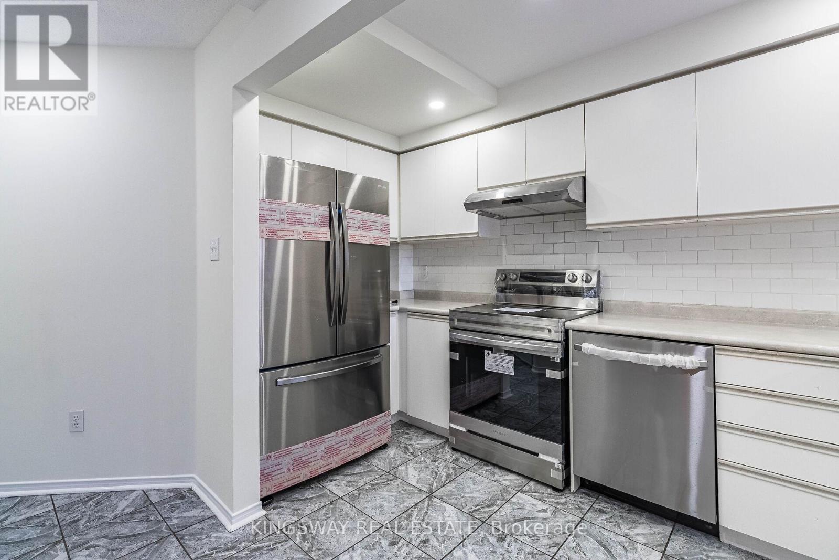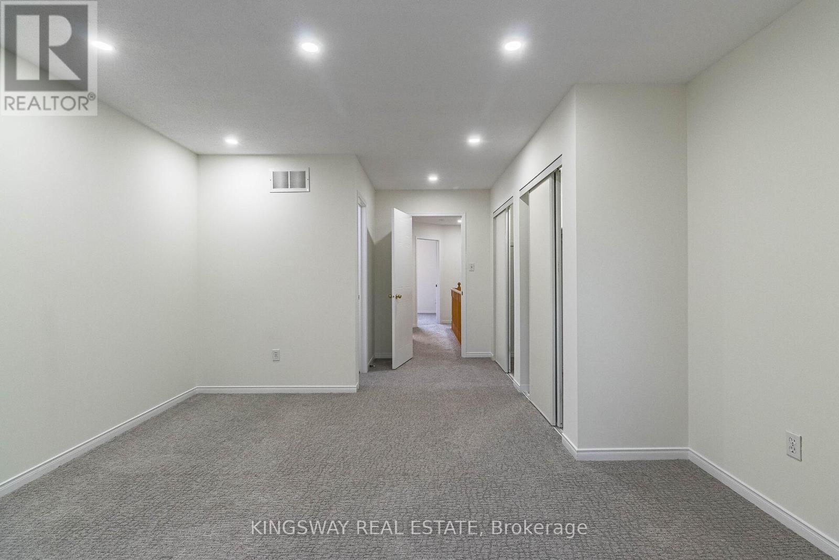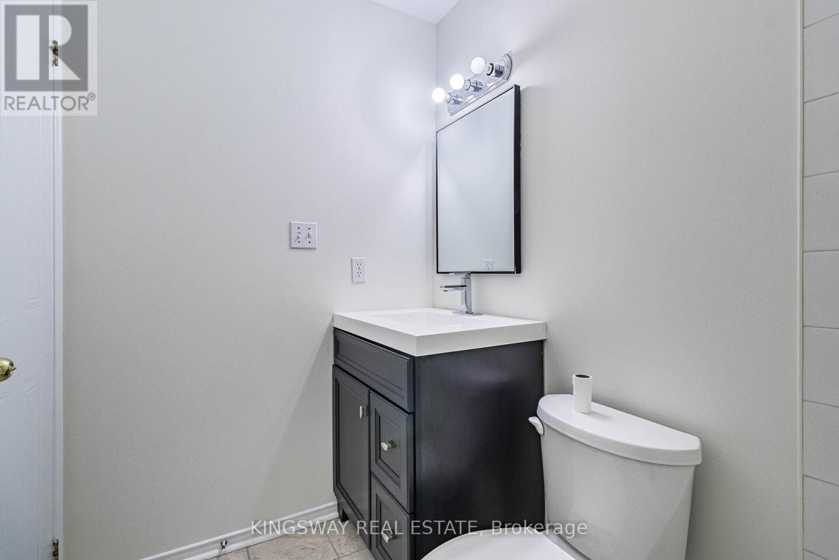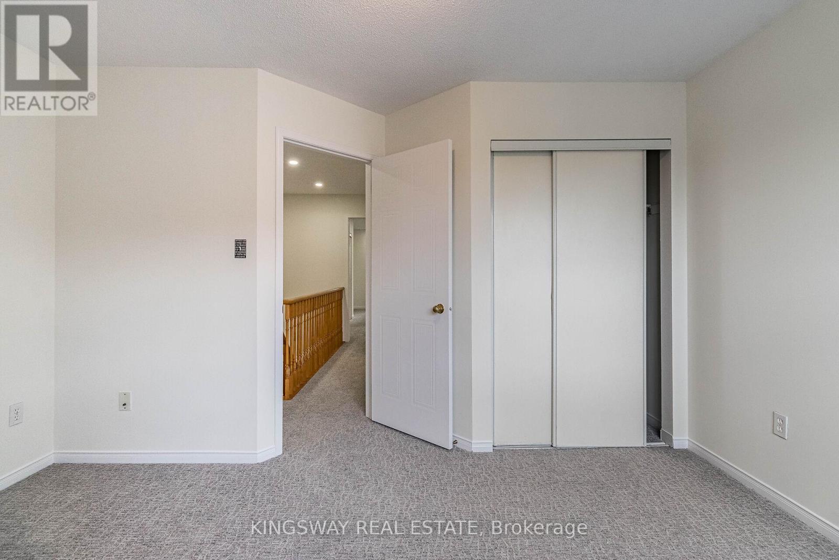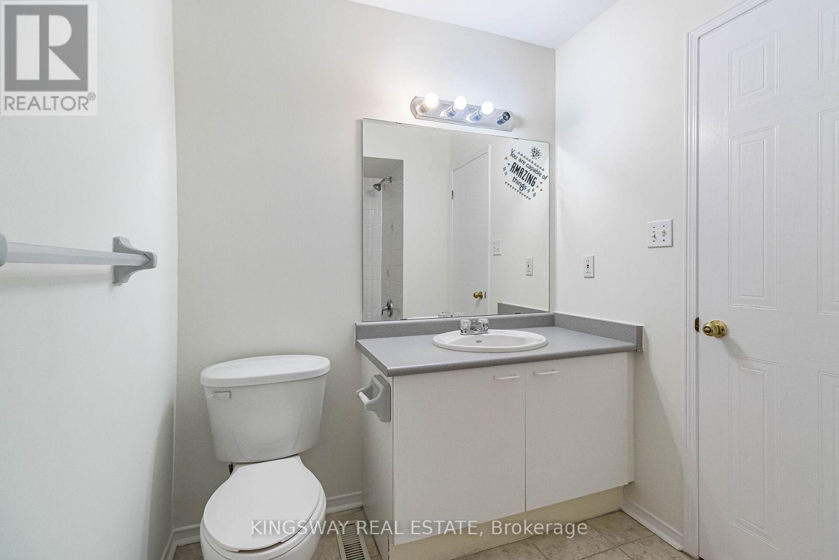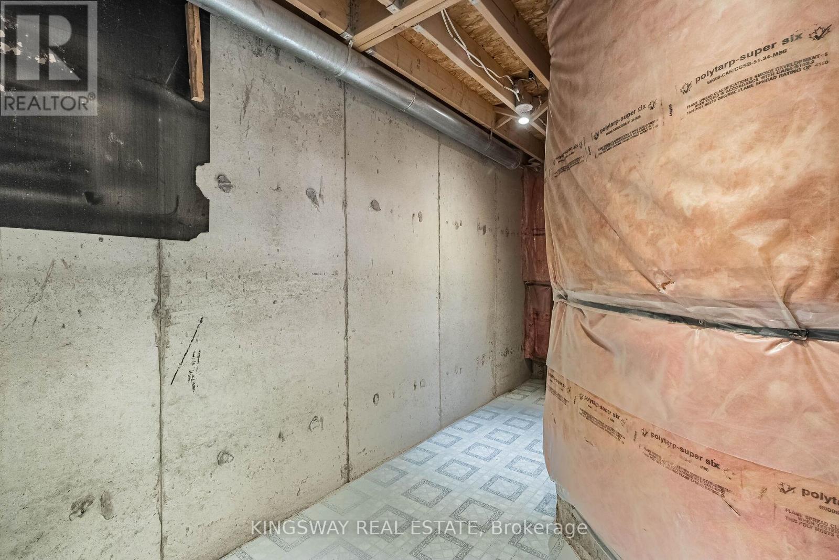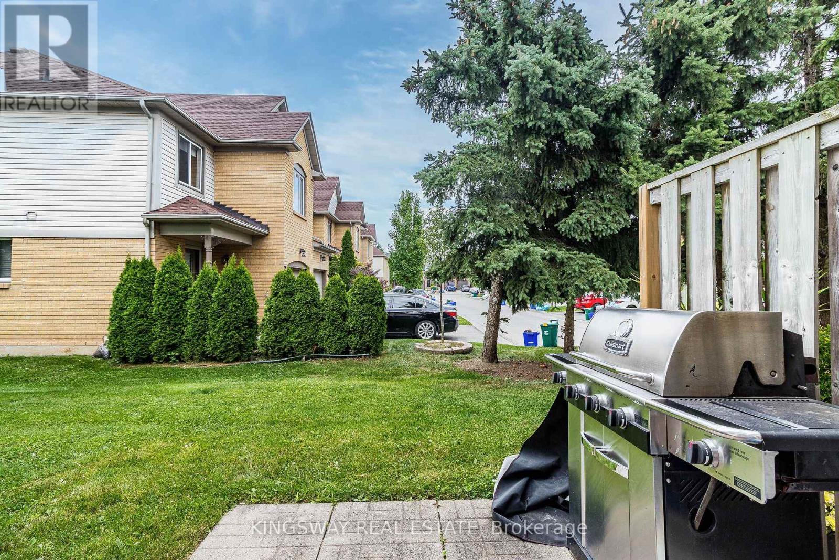11 - 2920 Headon Forest Drive Burlington, Ontario L7M 3Z7
$749,000Maintenance, Common Area Maintenance, Insurance, Parking
$190 Monthly
Maintenance, Common Area Maintenance, Insurance, Parking
$190 MonthlyWelcome to the serene Headon Forest community. Nestled on a tranquil court, this townhouse is fully finished on all levels. The open-concept main floor features a generous family living space, recently painted walls, and hardwood flooring throughout. The spacious kitchen is ideal for culinary enthusiasts and opens onto a private patio through sliding doors. The basement is tastefully finished with an entertainment area, and there is convenient garage access into the home. Hot water tank is owned. Quick Access To Schools, Transit, Shopping Centers, Park, Go Bus & 407 (id:24801)
Property Details
| MLS® Number | W11921506 |
| Property Type | Single Family |
| Community Name | Headon |
| Amenities Near By | Public Transit, Schools |
| Community Features | Pet Restrictions, Community Centre |
| Features | In Suite Laundry |
| Parking Space Total | 2 |
Building
| Bathroom Total | 3 |
| Bedrooms Above Ground | 2 |
| Bedrooms Below Ground | 1 |
| Bedrooms Total | 3 |
| Amenities | Visitor Parking |
| Appliances | Dishwasher, Dryer, Range, Refrigerator, Stove, Washer |
| Basement Development | Finished |
| Basement Type | N/a (finished) |
| Cooling Type | Central Air Conditioning |
| Exterior Finish | Brick |
| Flooring Type | Hardwood, Ceramic, Carpeted |
| Half Bath Total | 1 |
| Heating Type | Forced Air |
| Stories Total | 2 |
| Size Interior | 1,200 - 1,399 Ft2 |
| Type | Row / Townhouse |
Parking
| Garage |
Land
| Acreage | No |
| Land Amenities | Public Transit, Schools |
Rooms
| Level | Type | Length | Width | Dimensions |
|---|---|---|---|---|
| Second Level | Primary Bedroom | 6.1 m | 4.02 m | 6.1 m x 4.02 m |
| Second Level | Bedroom 2 | 3.69 m | 3.08 m | 3.69 m x 3.08 m |
| Basement | Recreational, Games Room | Measurements not available | ||
| Main Level | Living Room | 4.36 m | 4.05 m | 4.36 m x 4.05 m |
| Main Level | Dining Room | 4.36 m | 4.05 m | 4.36 m x 4.05 m |
| Main Level | Kitchen | 4.08 m | 2.07 m | 4.08 m x 2.07 m |
https://www.realtor.ca/real-estate/27797646/11-2920-headon-forest-drive-burlington-headon-headon
Contact Us
Contact us for more information
Shahnawaz Ali
Salesperson
(416) 845-1986
201 City Centre Dr #1100
Mississauga, Ontario L5B 2T4
(905) 277-2000
(905) 277-0020
www.kingswayrealestate.com/






