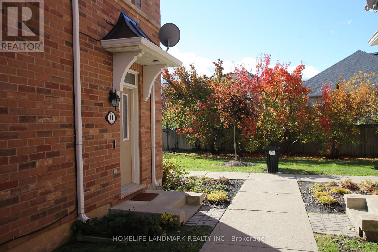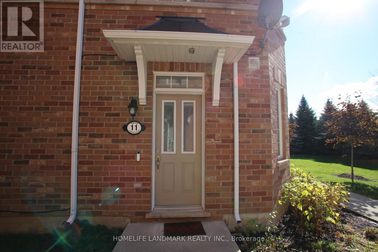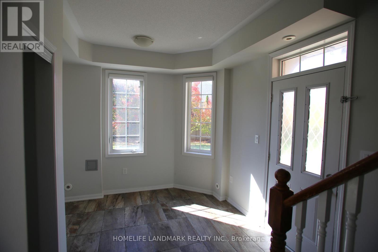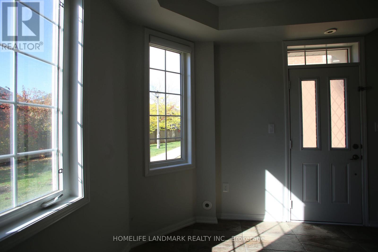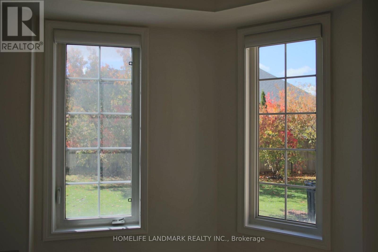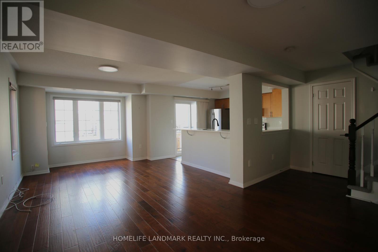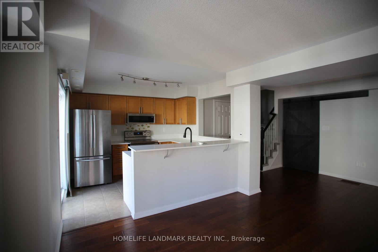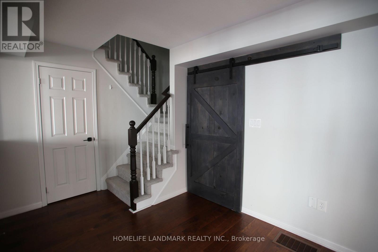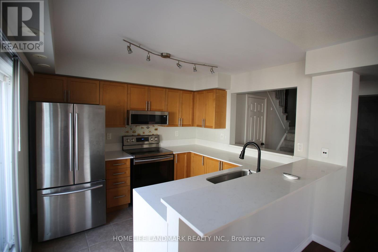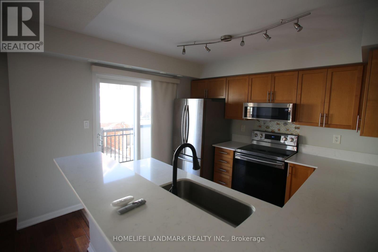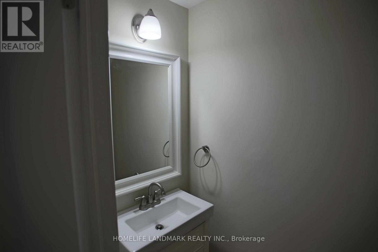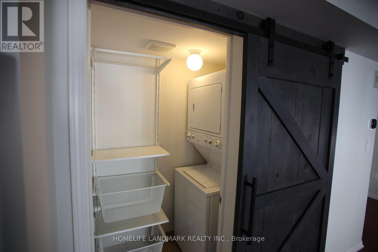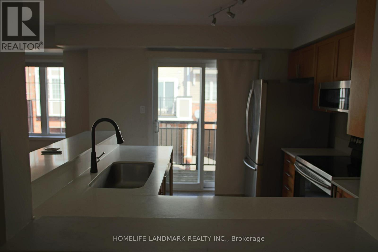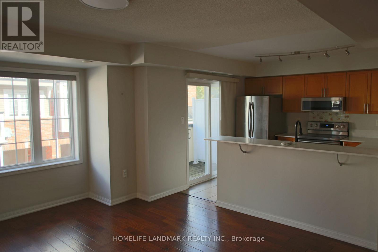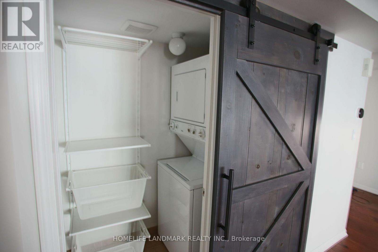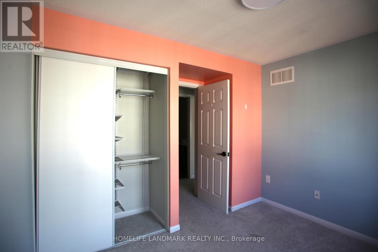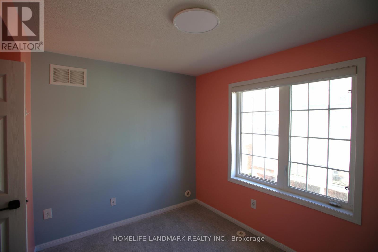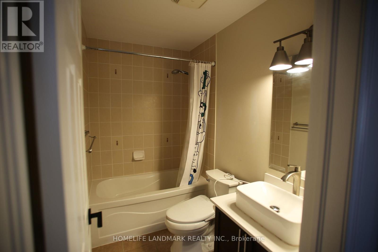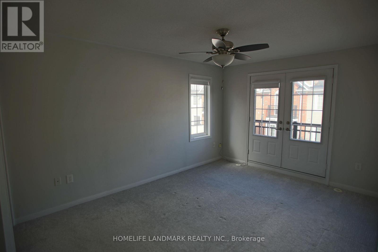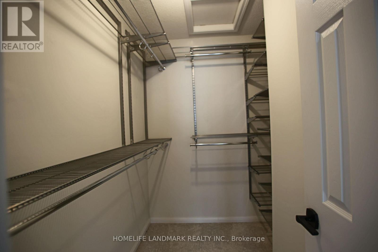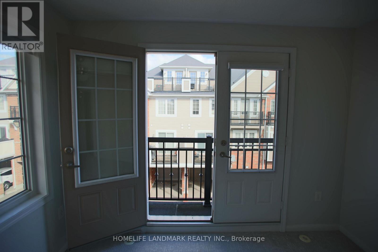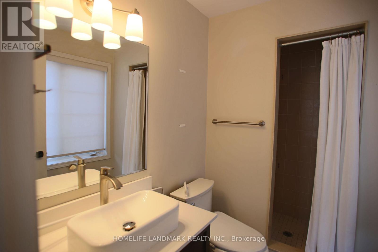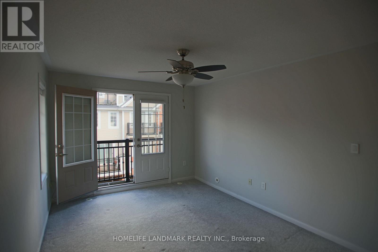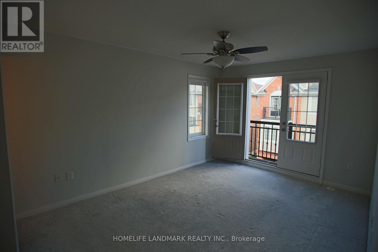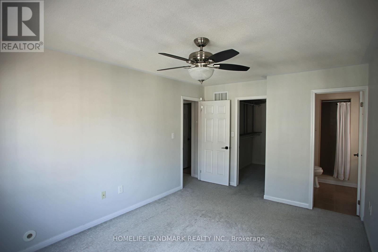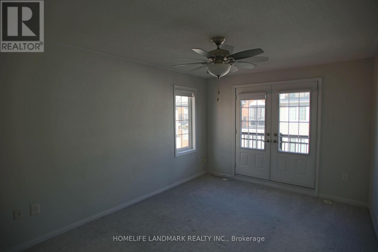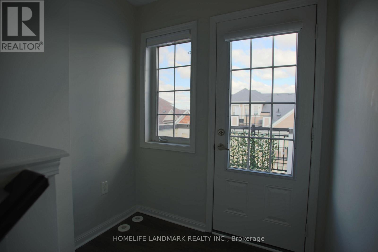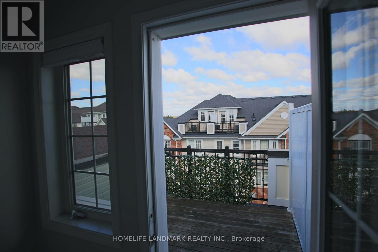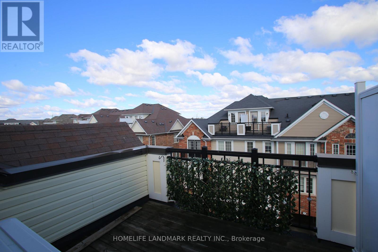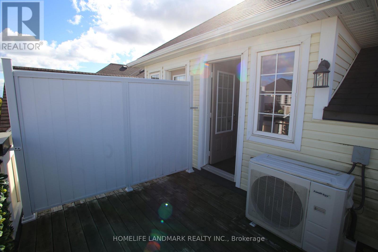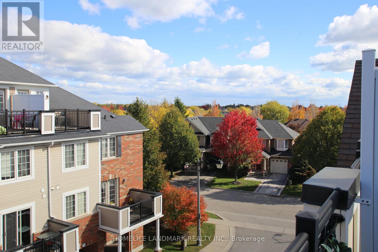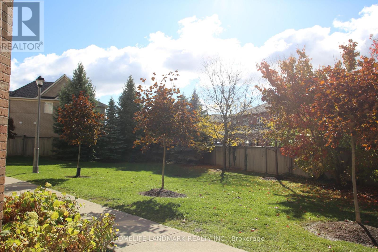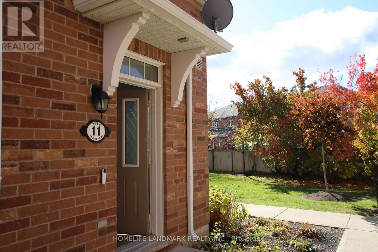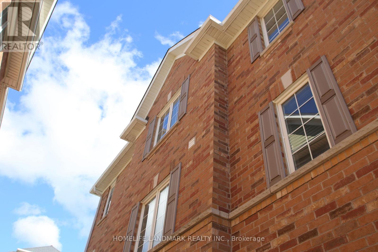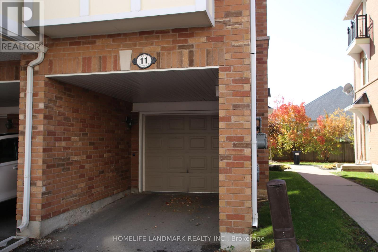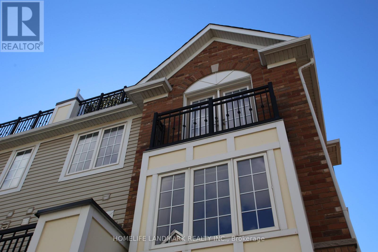11 - 2614 Dashwood Drive Oakville, Ontario L6M 0K5
$3,300 Monthly
LOCATION, LOCATION, LOCATION! Welcome to your urban oasis - a spacious, end-unit 3-storey townhome that perfectly blends style, comfort, and convenience. This beautiful home features 2 bedrooms, 3 bathrooms, and a private rooftop terrace where you can sip your morning coffee or unwind under the stars. Inside, you'll find a bright, open-concept layout with plenty of natural light, a modern kitchen with quartz breakfast bar and maple cupboards, and a cozy living/dining area with a walk-out balcony.Smart home upgrades include Lutron smart lighting, an Ecobee thermostat, and upscale electric power shades on the main floor for extra comfort and elegance. The third floor hosts a spacious primary bedroom with a Juliette balcony, walk-in closet, and ensuite with a separate shower, plus a second bedroom and a 4-piece bath. The ground level offers a small office nook, roomy closet, and direct access to a large single-car garage with a private driveway for a second vehicle, along with ample visitor parking.Located in one of Oakville's most desirable areas - steps from Oakville Hospital, walking distance to shopping plazas, schools, parks, and scenic trails including the Sixteen Mile Creek Trail System. You'll also enjoy quick access to highways and the Bronte GO Station. Don't miss this opportunity to elevate your lifestyle - everything you need is right at your doorstep. (id:24801)
Property Details
| MLS® Number | W12474920 |
| Property Type | Single Family |
| Community Name | 1022 - WT West Oak Trails |
| Community Features | Pets Allowed With Restrictions |
| Equipment Type | Water Heater |
| Features | In Suite Laundry |
| Parking Space Total | 2 |
| Rental Equipment Type | Water Heater |
Building
| Bathroom Total | 3 |
| Bedrooms Above Ground | 2 |
| Bedrooms Total | 2 |
| Appliances | Water Heater |
| Basement Type | None |
| Cooling Type | Central Air Conditioning |
| Exterior Finish | Brick |
| Flooring Type | Ceramic |
| Half Bath Total | 1 |
| Heating Fuel | Natural Gas |
| Heating Type | Forced Air |
| Stories Total | 3 |
| Size Interior | 1,200 - 1,399 Ft2 |
| Type | Row / Townhouse |
Parking
| Garage |
Land
| Acreage | No |
Rooms
| Level | Type | Length | Width | Dimensions |
|---|---|---|---|---|
| Second Level | Living Room | 7.89 m | 3.52 m | 7.89 m x 3.52 m |
| Second Level | Dining Room | 7.89 m | 3.52 m | 7.89 m x 3.52 m |
| Second Level | Kitchen | 5.61 m | 3.3 m | 5.61 m x 3.3 m |
| Third Level | Primary Bedroom | 4.64 m | 3.21 m | 4.64 m x 3.21 m |
| Third Level | Bedroom 2 | 3.35 m | 3.06 m | 3.35 m x 3.06 m |
| Ground Level | Den | 3.09 m | 3.13 m | 3.09 m x 3.13 m |
Contact Us
Contact us for more information
Chen Sun
Salesperson
7240 Woodbine Ave Unit 103
Markham, Ontario L3R 1A4
(905) 305-1600
(905) 305-1609
www.homelifelandmark.com/


