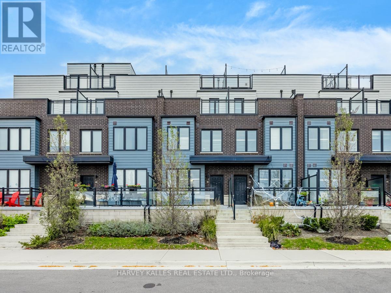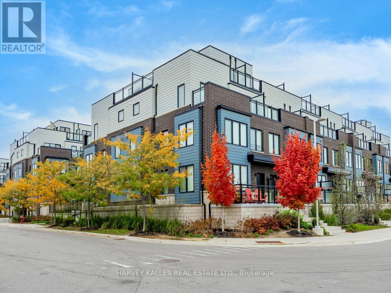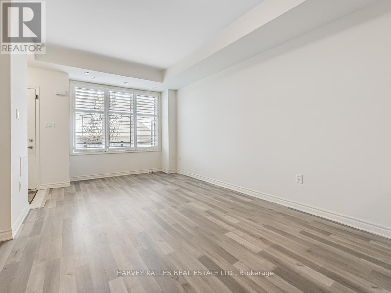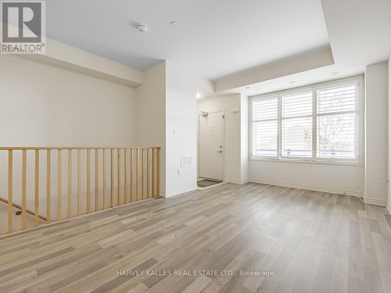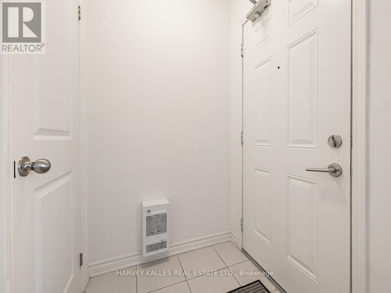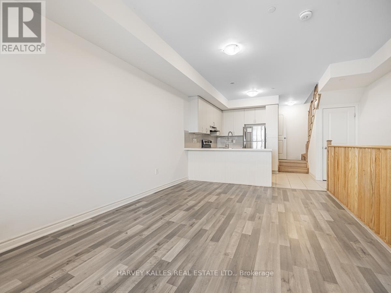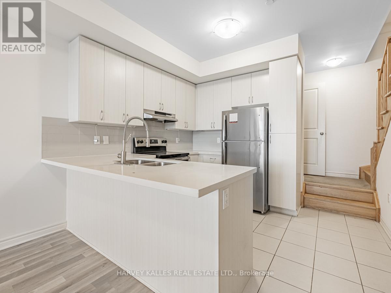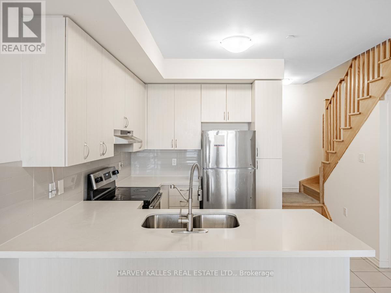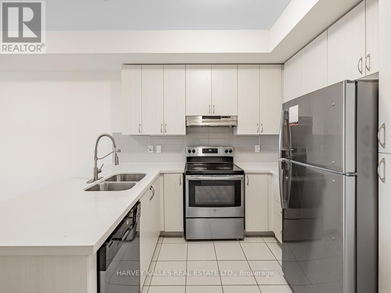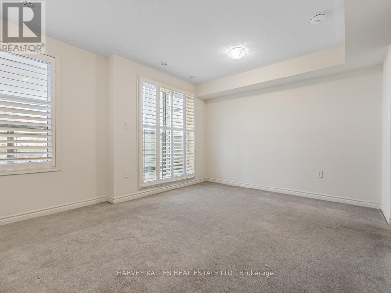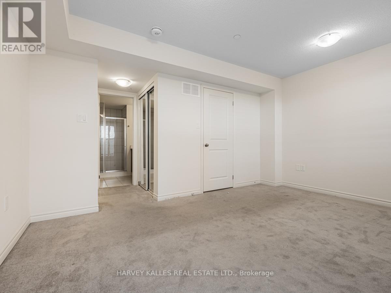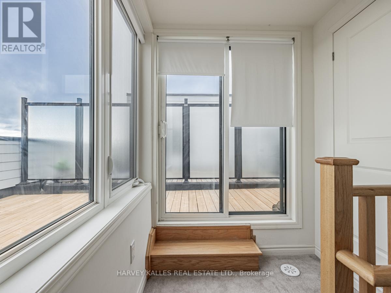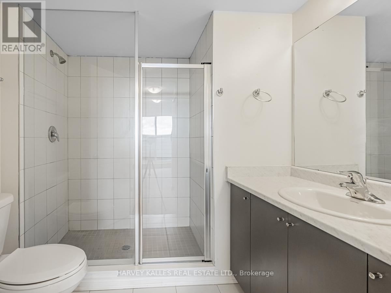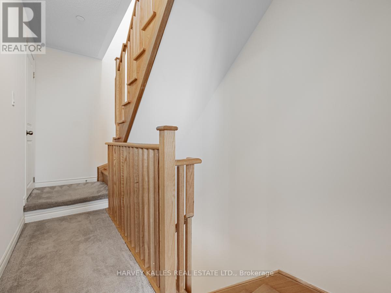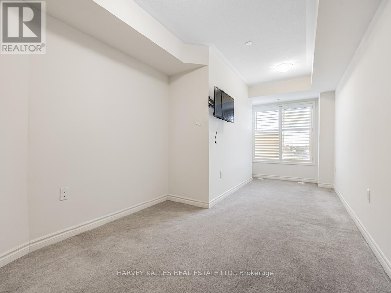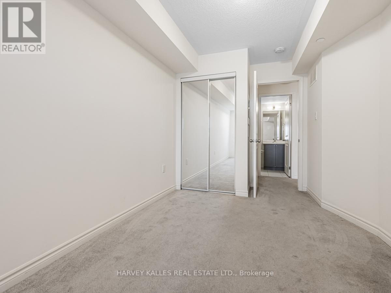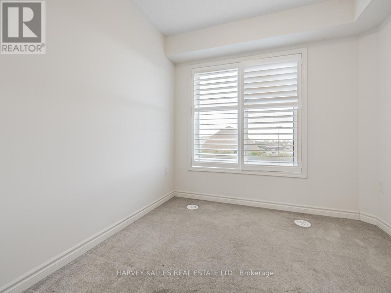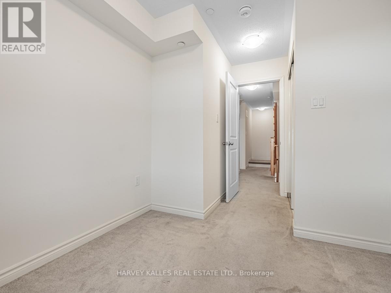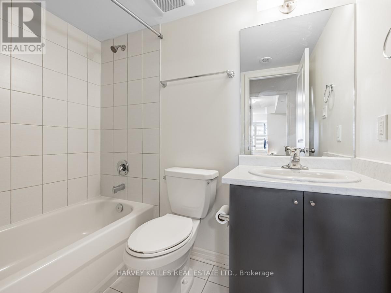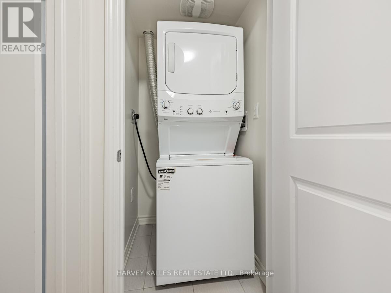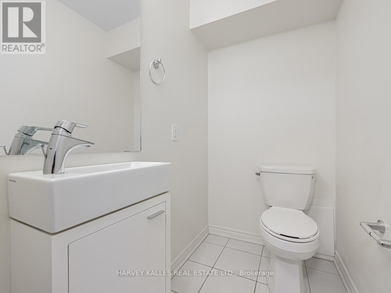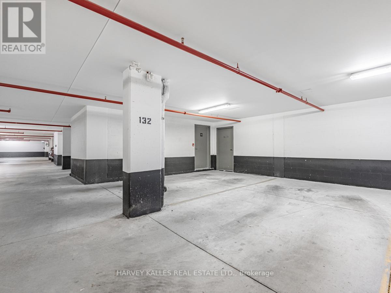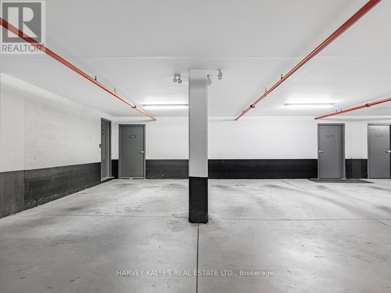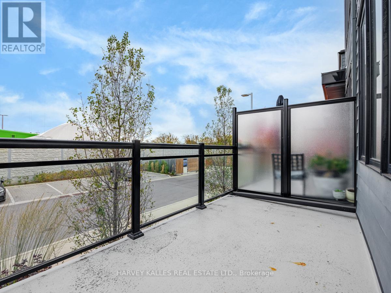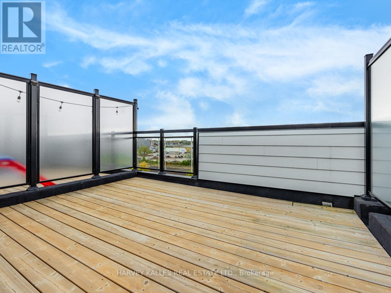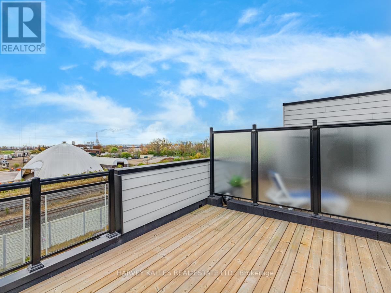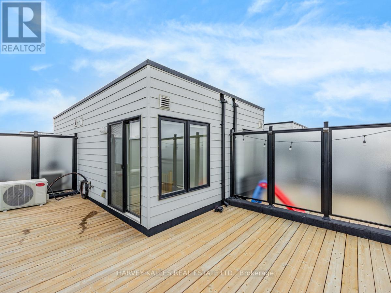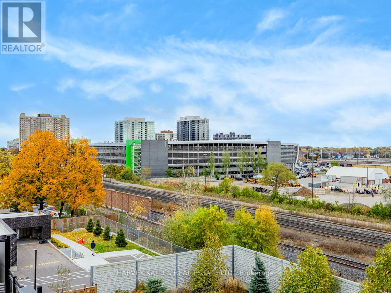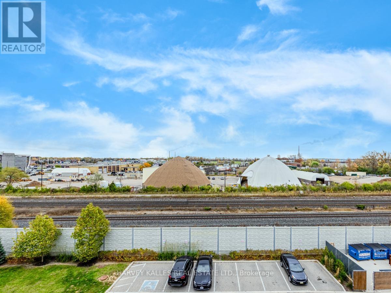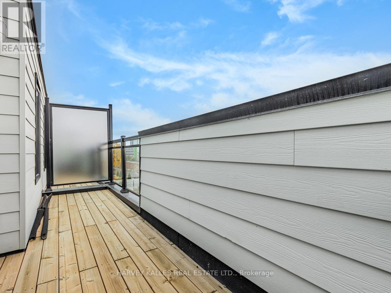11 - 2255 Mcnab Lane Mississauga, Ontario L5J 0B3
$3,200 Monthly
Modern 3-Bed, 2.5-Bath Townhome Featuring a Rooftop Terrace Perfect for Entertaining. The open concept main floor boasts 9' ceilings and laminate flooring in the living and dining areas, along with a convenient 2-piece bath. The spacious kitchen is equipped with stainless steel appliances, quartz countertops with breakfast bar and large pantry. On the second floor, you'll find two bedrooms, a laundry area, and a 4-piece bath. The third floor offers a luxurious master retreat complete with a double closet, a 3-piece ensuite, and a private balcony. Finally, the fourth floor leads to an expansive rooftop sundeck/terrace with stunning city views! complete with direct access to 2 underground parking spaces and an external storage locker. Conveniently located just a short walk from the Clarkson GO hub and bus routes, this home offers easy access to grocery stores, waterfront parks, and a variety of restaurants. Enjoy beautifully maintained trails ideal for biking and walking, and take advantage of the nearby Clarkson Community Centre. This townhome is the ideal blend of modern living and convenience. (id:24801)
Property Details
| MLS® Number | W12455511 |
| Property Type | Single Family |
| Community Name | Clarkson |
| Community Features | Pet Restrictions |
| Parking Space Total | 2 |
Building
| Bathroom Total | 3 |
| Bedrooms Above Ground | 3 |
| Bedrooms Total | 3 |
| Age | 0 To 5 Years |
| Amenities | Visitor Parking, Storage - Locker |
| Appliances | Garage Door Opener Remote(s), Water Heater - Tankless, Dishwasher, Dryer, Range, Washer, Window Coverings, Refrigerator |
| Cooling Type | Central Air Conditioning |
| Exterior Finish | Brick Facing, Vinyl Siding |
| Fire Protection | Alarm System, Security System, Smoke Detectors |
| Flooring Type | Laminate, Carpeted |
| Half Bath Total | 1 |
| Heating Fuel | Natural Gas |
| Heating Type | Forced Air |
| Stories Total | 3 |
| Size Interior | 1,400 - 1,599 Ft2 |
| Type | Row / Townhouse |
Parking
| Underground | |
| Garage |
Land
| Acreage | No |
Rooms
| Level | Type | Length | Width | Dimensions |
|---|---|---|---|---|
| Second Level | Bedroom 2 | 3.81 m | 2.49 m | 3.81 m x 2.49 m |
| Second Level | Bedroom 3 | 6.35 m | 2.57 m | 6.35 m x 2.57 m |
| Third Level | Primary Bedroom | 4.39 m | 3.54 m | 4.39 m x 3.54 m |
| Main Level | Living Room | 5.38 m | 4.64 m | 5.38 m x 4.64 m |
| Main Level | Dining Room | 5.38 m | 4.64 m | 5.38 m x 4.64 m |
| Main Level | Kitchen | 3.01 m | 2.29 m | 3.01 m x 2.29 m |
https://www.realtor.ca/real-estate/28974694/11-2255-mcnab-lane-mississauga-clarkson-clarkson
Contact Us
Contact us for more information
Adeana Axler
Salesperson
(416) 230-6329
www.adeanaaxler.com/
www.facebook.com/adeanaaxler
ca.linkedin.com/pub/adeana-axler/14/74b/189
2145 Avenue Road
Toronto, Ontario M5M 4B2
(416) 441-2888
www.harveykalles.com/


