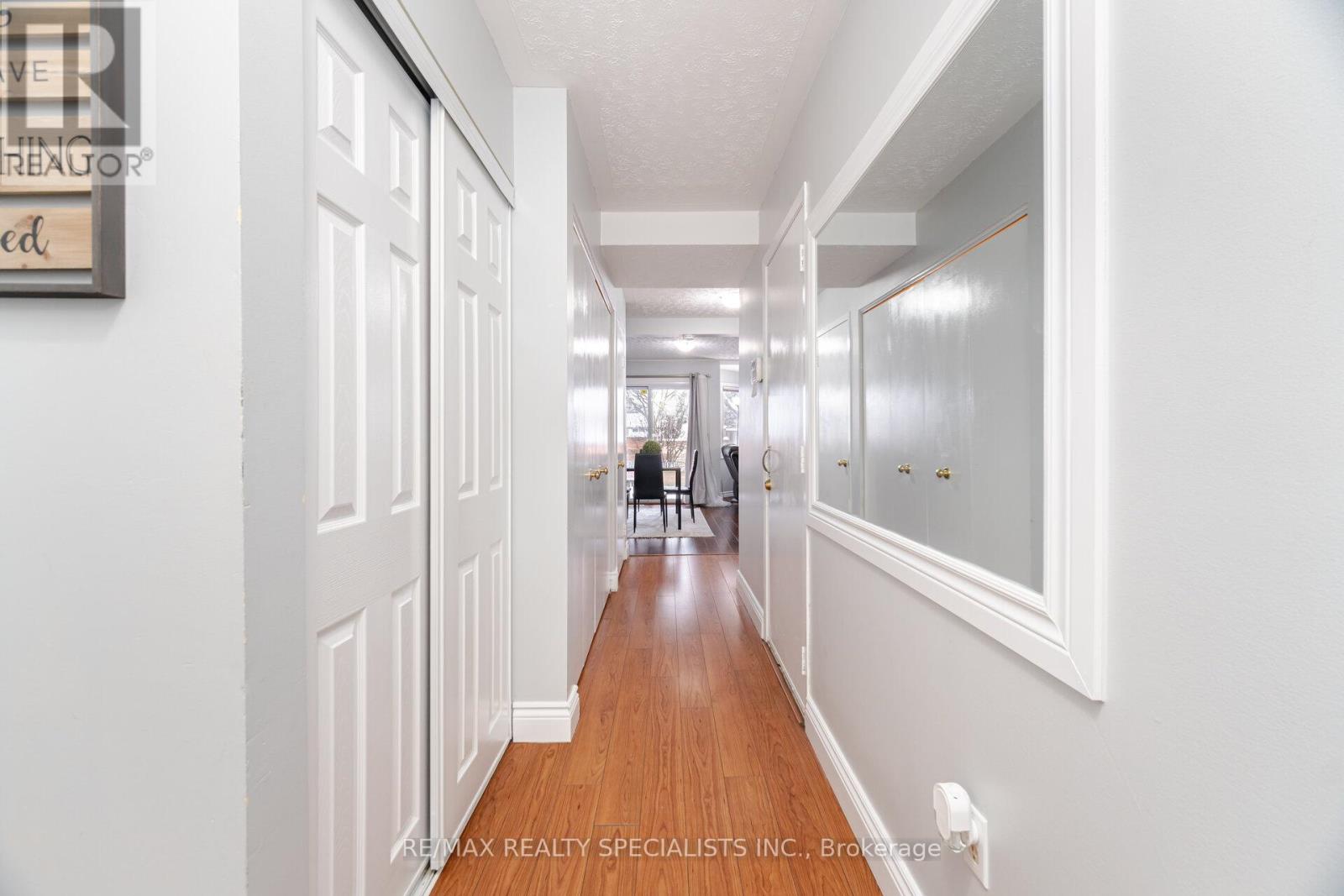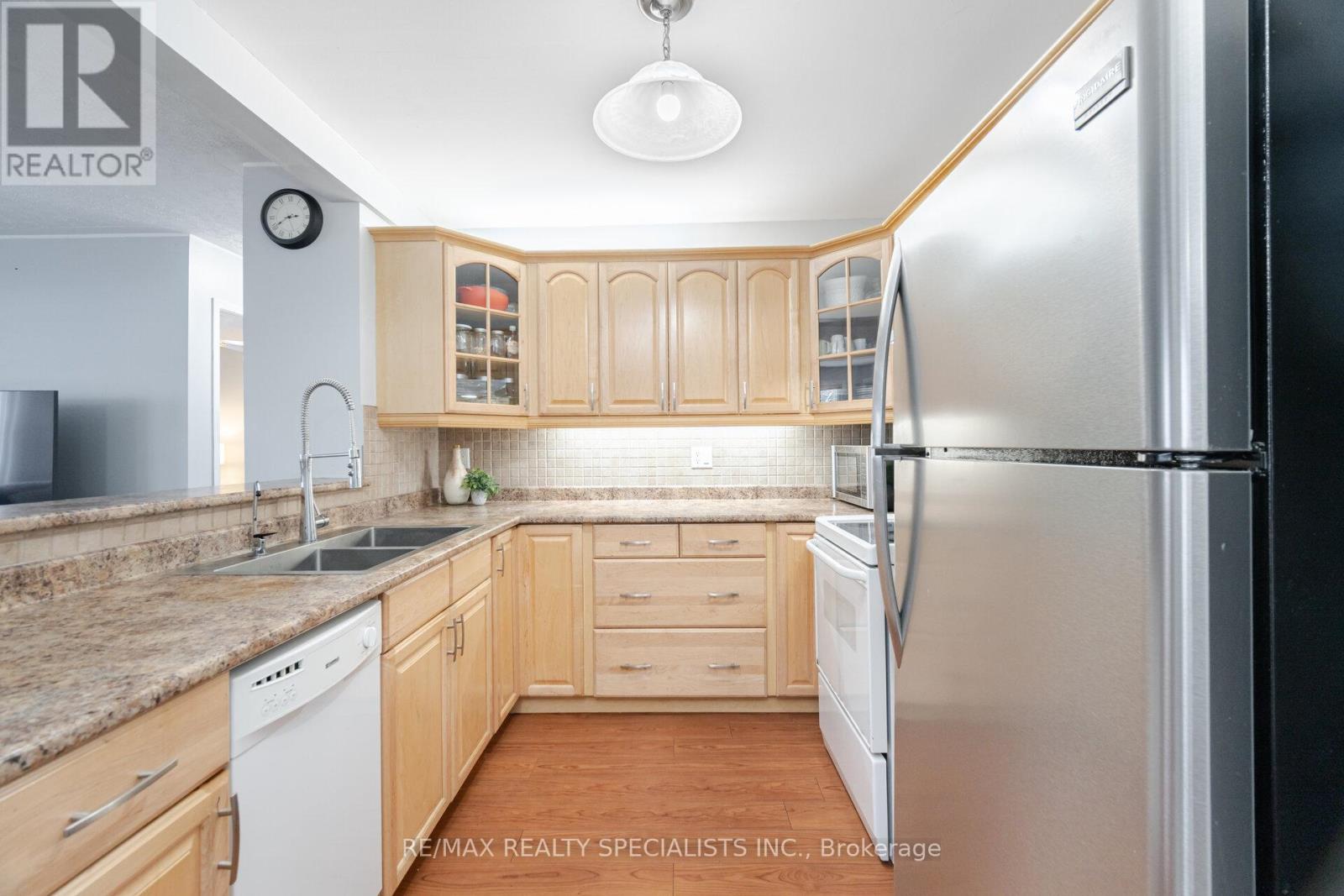11 - 205 Highland Crescent Kitchener, Ontario N2M 5L6
$449,555Maintenance, Water, Common Area Maintenance, Insurance, Parking
$475 Monthly
Maintenance, Water, Common Area Maintenance, Insurance, Parking
$475 MonthlyWelcome to this beautifully maintained, ground-level bungalow condo townhouse in a serene and desirable neighborhood. This home greets you with a bright, spacious living room, perfect for family gatherings or relaxing evenings. The generously sized kitchen, complete with ample storage, is a dream for families who love to cook and connect. The inviting dinette flows from the kitchen and features a walkout to a backyard, ideal for relaxing or entertaining. The primary bedroom offers a walk-in closet and semi-ensuite with a modern vanity and ceramic flooring, while the second bedroom is filled with natural light. Carpet-free and pet-free throughout, this home provides a clean, low-maintenance lifestyle. Conveniently located near top-rated schools, parks, trails, and shopping,with public transit a short walk away. Highway 8 is just minutes away, ensuring effortless commuting. Perfect for first-time buyers, down sizers, or investors, this turnkey property blends comfort, style, and location. (id:24801)
Property Details
| MLS® Number | X11905596 |
| Property Type | Single Family |
| AmenitiesNearBy | Hospital, Public Transit, Schools |
| CommunityFeatures | Pet Restrictions |
| ParkingSpaceTotal | 2 |
Building
| BathroomTotal | 1 |
| BedroomsAboveGround | 2 |
| BedroomsTotal | 2 |
| Amenities | Visitor Parking |
| Appliances | Garage Door Opener Remote(s), Water Softener, Water Purifier, Dishwasher, Dryer, Garage Door Opener, Refrigerator, Stove, Washer |
| ArchitecturalStyle | Bungalow |
| BasementType | Crawl Space |
| CoolingType | Central Air Conditioning |
| ExteriorFinish | Brick, Vinyl Siding |
| FoundationType | Poured Concrete |
| HeatingFuel | Electric |
| HeatingType | Forced Air |
| StoriesTotal | 1 |
| SizeInterior | 899.9921 - 998.9921 Sqft |
| Type | Row / Townhouse |
Parking
| Attached Garage |
Land
| Acreage | No |
| LandAmenities | Hospital, Public Transit, Schools |
| ZoningDescription | R2dc5 |
Rooms
| Level | Type | Length | Width | Dimensions |
|---|---|---|---|---|
| Main Level | Living Room | 5.51 m | 5.25 m | 5.51 m x 5.25 m |
| Main Level | Dining Room | 5.33 m | 2.76 m | 5.33 m x 2.76 m |
| Main Level | Primary Bedroom | 6.17 m | 4.39 m | 6.17 m x 4.39 m |
| Main Level | Bedroom 2 | 2.76 m | 3.39 m | 2.76 m x 3.39 m |
| Main Level | Bathroom | 3.65 m | 4.67 m | 3.65 m x 4.67 m |
https://www.realtor.ca/real-estate/27763463/11-205-highland-crescent-kitchener
Interested?
Contact us for more information
Anish Joseph
Broker
200-4310 Sherwoodtowne Blvd.
Mississauga, Ontario L4Z 4C4
Dimal Vellachalil Joshy
Salesperson
4310 Sherwoodtowne Blvd 200a
Mississauga, Ontario L4Z 4C4


































