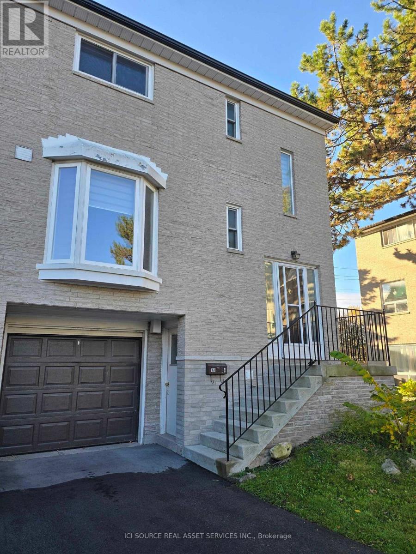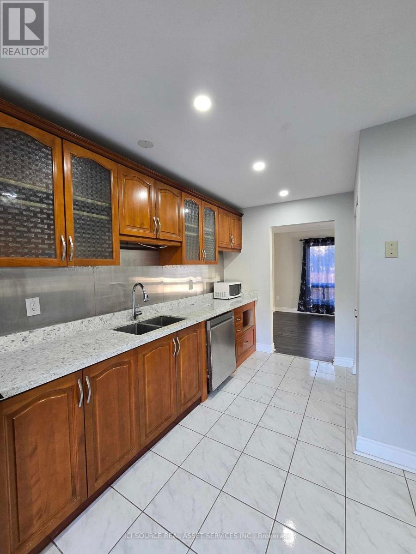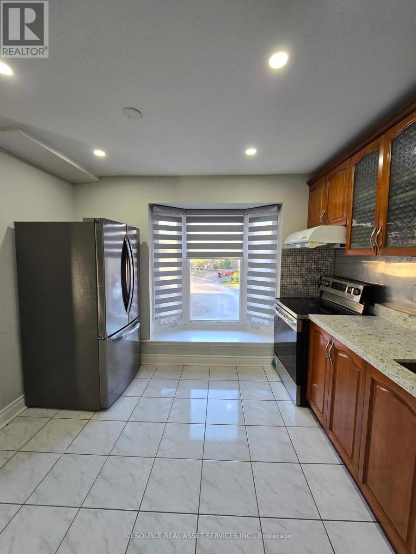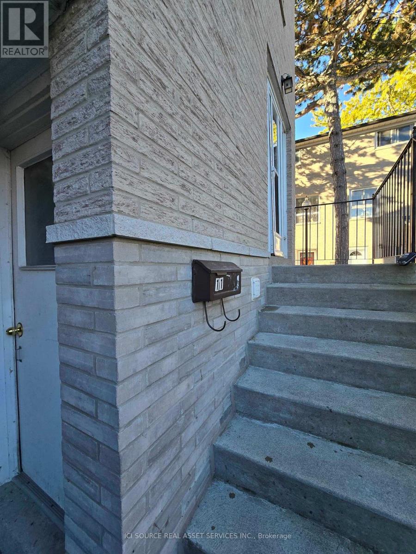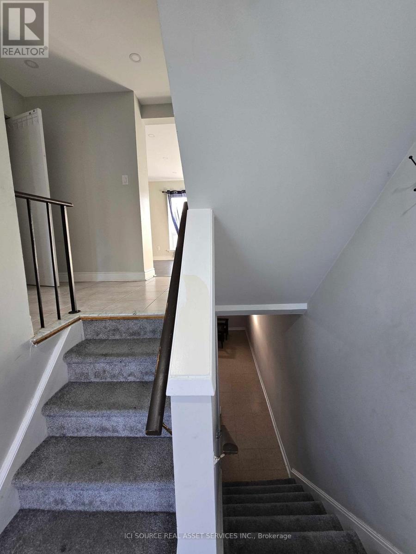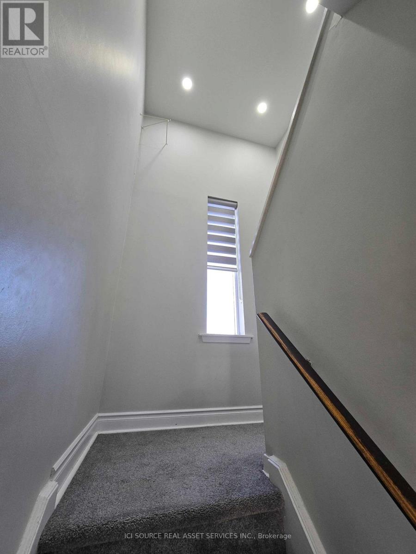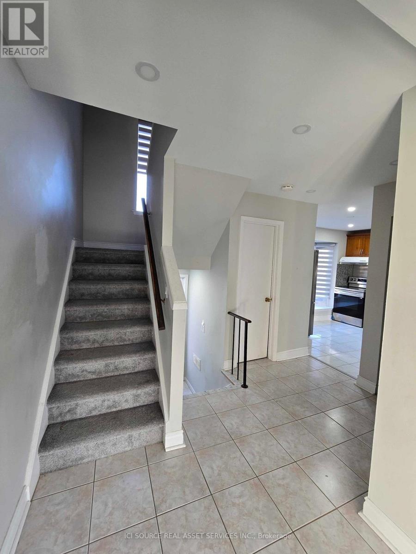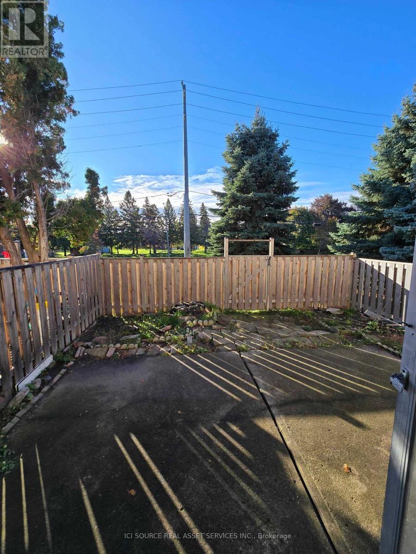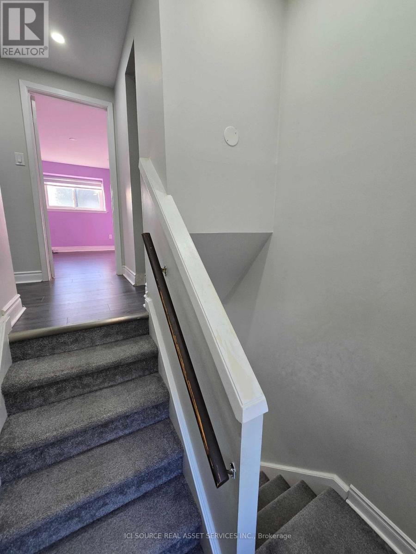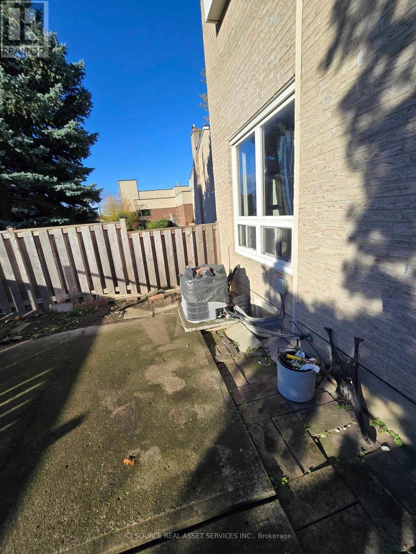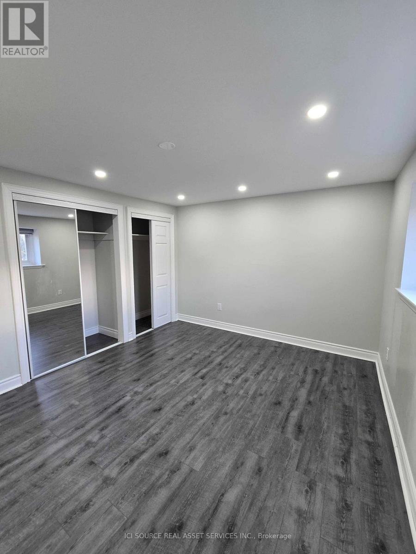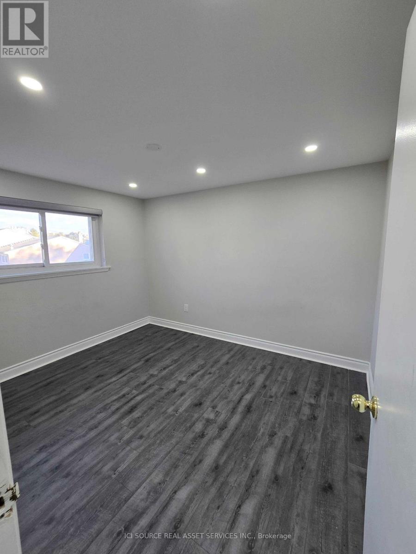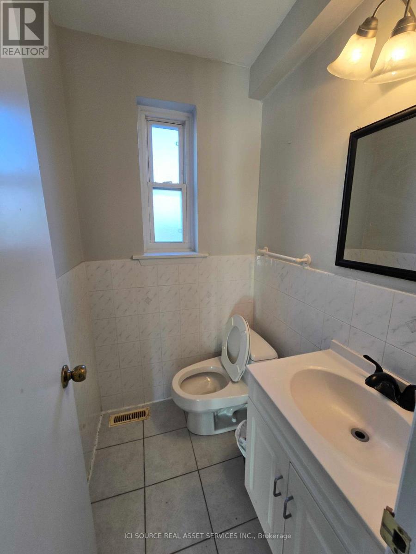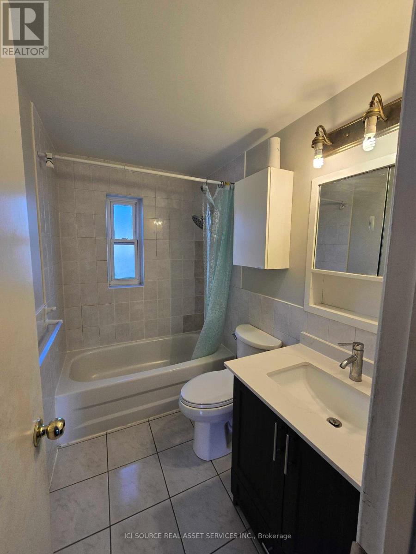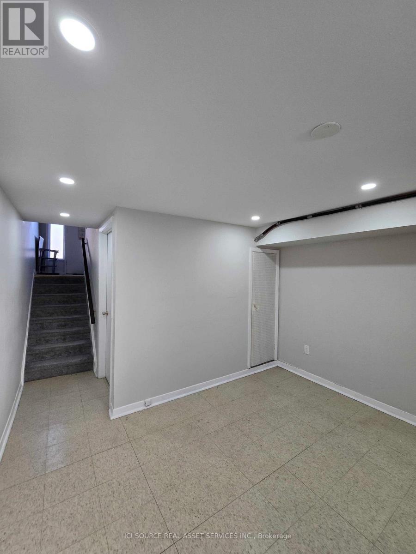11 - 2 Liszt Gate Toronto, Ontario M2H 1G7
3 Bedroom
2 Bathroom
1,200 - 1,399 ft2
Central Air Conditioning
Forced Air
$3,000 Monthly
1,300-sqft 3-bed + den, 1.5-bath unit. 2 driveway and garage parking included. Central AC and heating. Water included. *For Additional Property Details Click The Brochure Icon Below* (id:24801)
Property Details
| MLS® Number | C12506204 |
| Property Type | Single Family |
| Community Name | Hillcrest Village |
| Community Features | Pets Allowed With Restrictions |
| Equipment Type | Water Heater |
| Features | Balcony |
| Parking Space Total | 2 |
| Rental Equipment Type | Water Heater |
Building
| Bathroom Total | 2 |
| Bedrooms Above Ground | 3 |
| Bedrooms Total | 3 |
| Appliances | Dishwasher, Dryer, Microwave, Hood Fan, Stove, Washer, Refrigerator |
| Basement Development | Finished |
| Basement Type | N/a (finished) |
| Cooling Type | Central Air Conditioning |
| Exterior Finish | Brick |
| Half Bath Total | 1 |
| Heating Fuel | Natural Gas |
| Heating Type | Forced Air |
| Stories Total | 2 |
| Size Interior | 1,200 - 1,399 Ft2 |
| Type | Row / Townhouse |
Parking
| Attached Garage | |
| Garage |
Land
| Acreage | No |
Rooms
| Level | Type | Length | Width | Dimensions |
|---|---|---|---|---|
| Second Level | Bedroom 3 | 3.08 m | 3.69 m | 3.08 m x 3.69 m |
| Second Level | Bedroom 2 | 3.69 m | 2.47 m | 3.69 m x 2.47 m |
| Second Level | Bedroom | 3.14 m | 3.4 m | 3.14 m x 3.4 m |
| Basement | Recreational, Games Room | 3.38 m | 3.6 m | 3.38 m x 3.6 m |
| Main Level | Living Room | 6.73 m | 3.6 m | 6.73 m x 3.6 m |
| Main Level | Foyer | 3.32 m | 1.92 m | 3.32 m x 1.92 m |
| Main Level | Eating Area | 4.02 m | 3.32 m | 4.02 m x 3.32 m |
| Main Level | Kitchen | 4.02 m | 3.32 m | 4.02 m x 3.32 m |
Contact Us
Contact us for more information
James Tasca
Broker of Record
(800) 253-1787
Ici Source Real Asset Services Inc.
(855) 517-6424
(855) 517-6424
www.icisource.ca/


