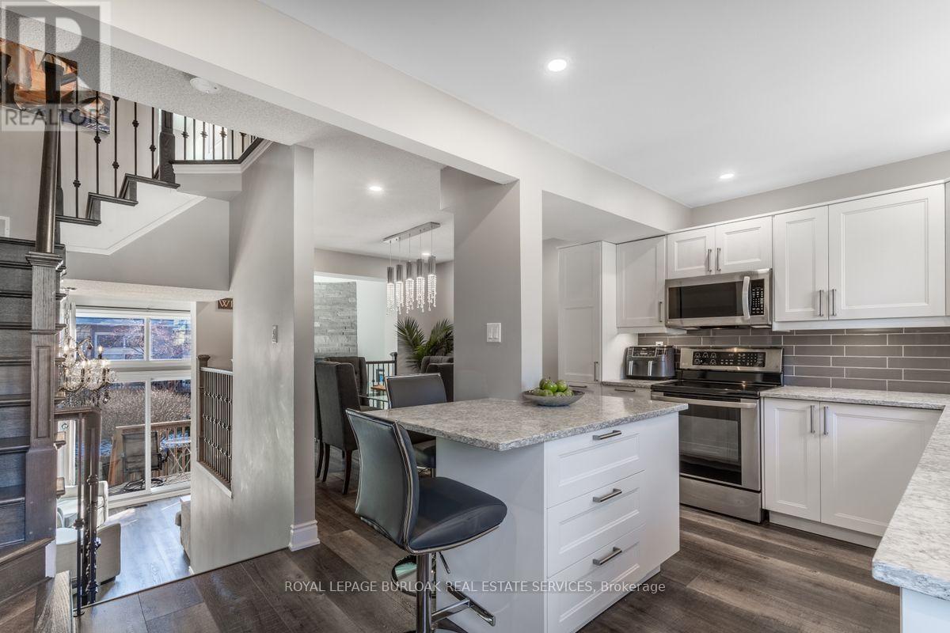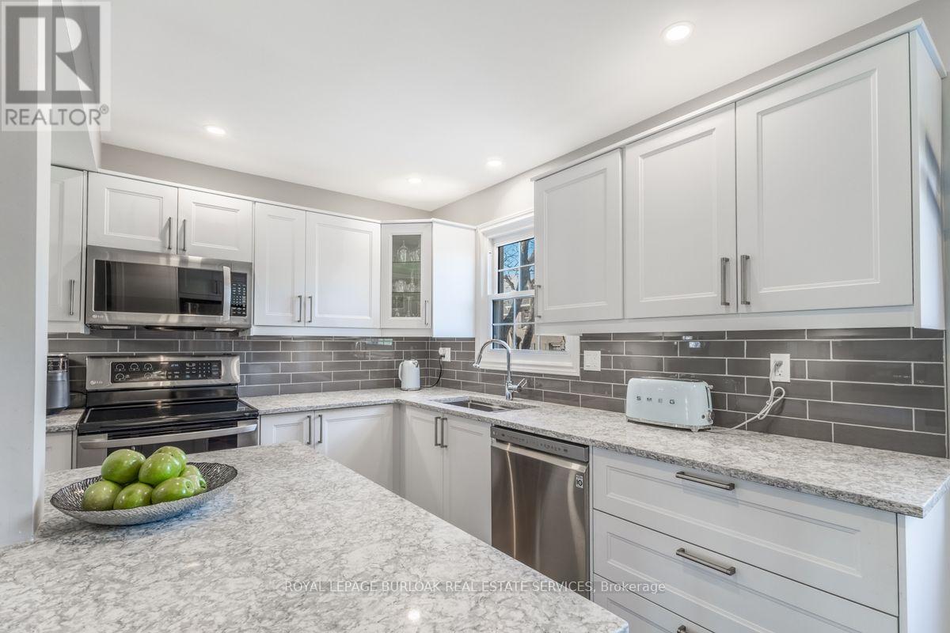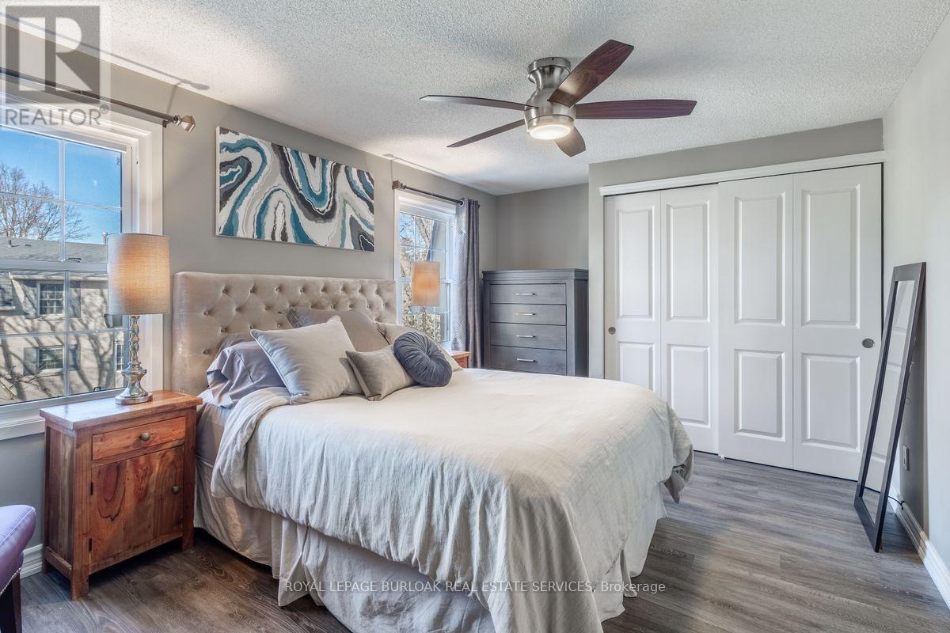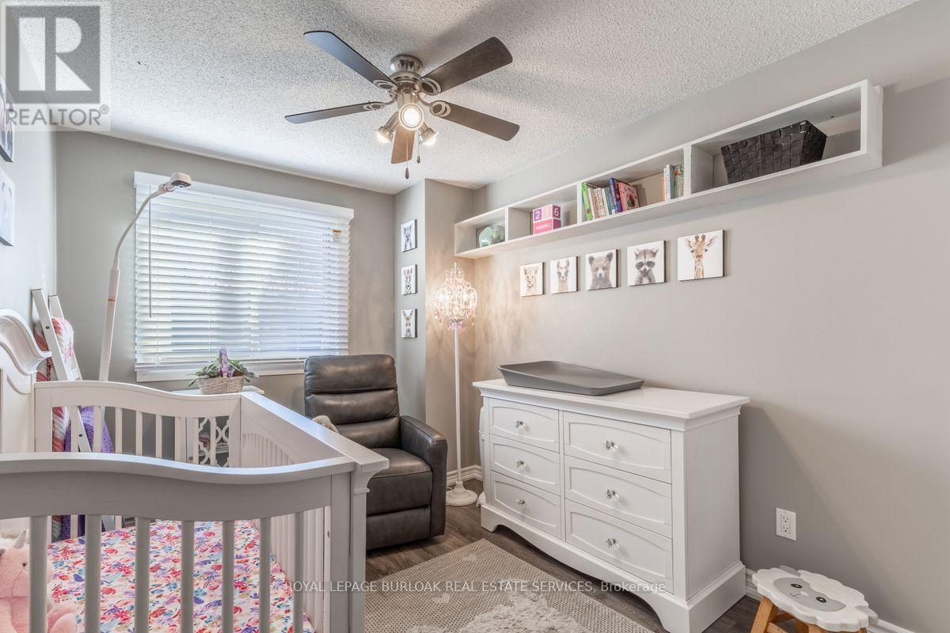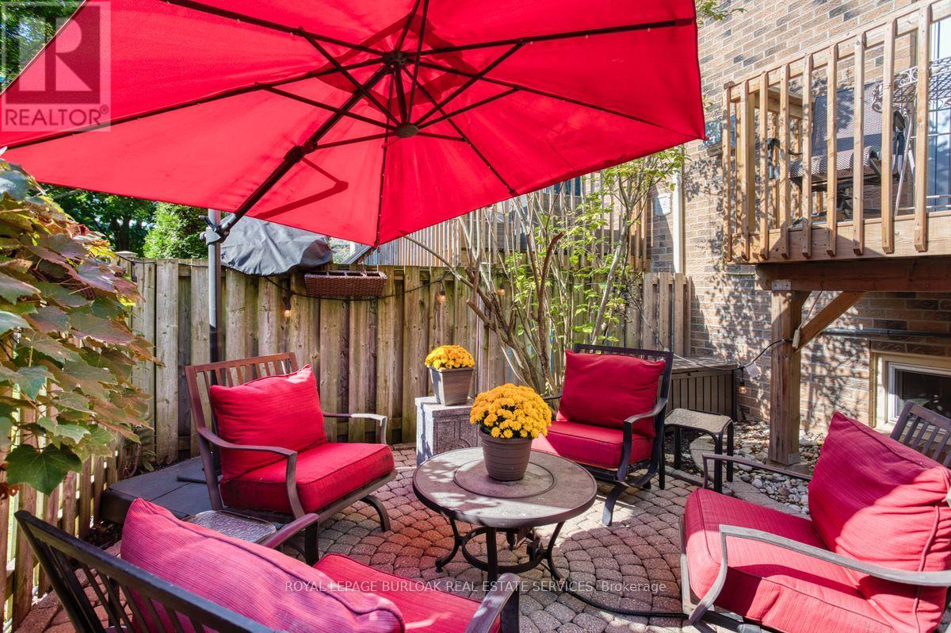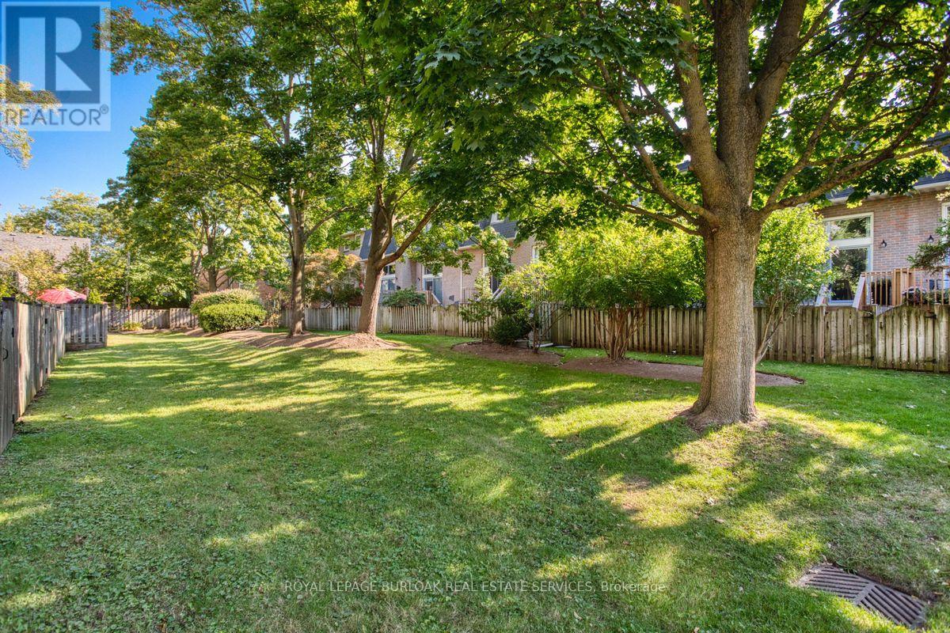11 - 1351 Ontario Street Burlington, Ontario L7S 1E9
$999,000Maintenance, Common Area Maintenance, Insurance, Parking
$483.49 Monthly
Maintenance, Common Area Maintenance, Insurance, Parking
$483.49 MonthlyFabulous LOCATION - Quality Builder Lovely, Move-In Ready multi-level Condominium Town Home located in a Quaint Enclave of Town Homes in Burlingtons CORE District and Steps to the WATERFRONT. Open Concept Design in Main Living Areas, offering 1,210 Sq. Ft. of Renovated, Spacious Living. The Newer Plank, Hardwood and Stone flooring creates a low-maintenance & healthier living environment. A dramatic 12+ foot living room ceiling adds to its Roominess. Entertain in the Large living room and enjoy family and friends meals in the oversized dining room overlooking the warm and cozy fireplace. The Custom Designed Kitchen is a Chef's Delight with Stone Countertops, Newer Stainless-steel Appliances, a Large Pantry and Coffee Station, Backsplash Tiles & a Comfortable Breakfast Bar. Walkout from the Living Room to your Private Deck and Terrace where you can enjoy a Summer BBQ. The Many Large Windows in this home provide Amazing Natural Light. A sizable Family Room or convenient Home Office is found on the lower level. A 2-piece Renovated Bathroom and Laundry Facilities are also found on this Floor. There is Convenient Direct Access from the Front Entrance into the Garage. The Upper Floor Features: a Spacious Primary Bedroom with 2 large windows & an oversized double Closet; Two (2) Additional Bedrooms with Double Closets & a Renovated 4-piece Family Bathroom. The Newer Gas Furnace, Central Air Conditioner, and Tankless Water Heater were installed in 2020. This Lovely Home and Enclave offer Great Visitor Parking. WALK to Many Amenities such as our Spencer Smith Waterfront Park with its playground and greenspace for our festivals and events, Walking Paths, Shops, and Restaurants. Commuter Routes are but minutes away. The Monthly fees of $483.49 provide Carefree Living and include Building Insurance, Common Elements, Exterior Maintenance, and Guest Parking. A complete list of Renovations/Improvements are in the attached Feature Brochure or at your viewing. A Must See! R.S.A. **** EXTRAS **** In Burlingtons DOWNTOWN, WATERFRONT Community. Steps to our Waterfront Park to enjoy community events & where you find Walking Paths, Shops and Restaurants. Beautiful, Renovated, Move-In Ready Home with a Private, Fully Fenced Garden Area. (id:24801)
Property Details
| MLS® Number | W11927390 |
| Property Type | Single Family |
| Community Name | Brant |
| AmenitiesNearBy | Hospital, Park |
| CommunityFeatures | Pet Restrictions |
| Features | Level Lot, Balcony, Carpet Free |
| ParkingSpaceTotal | 2 |
Building
| BathroomTotal | 2 |
| BedroomsAboveGround | 3 |
| BedroomsTotal | 3 |
| Amenities | Visitor Parking, Fireplace(s) |
| Appliances | Garage Door Opener Remote(s), Water Heater - Tankless, Water Heater, Blinds, Dishwasher, Dryer, Hood Fan, Microwave, Oven, Refrigerator, Stove, Washer, Window Coverings |
| ArchitecturalStyle | Multi-level |
| BasementDevelopment | Partially Finished |
| BasementType | Full (partially Finished) |
| ConstructionStatus | Insulation Upgraded |
| CoolingType | Central Air Conditioning |
| ExteriorFinish | Brick |
| FireProtection | Smoke Detectors |
| FireplacePresent | Yes |
| FireplaceTotal | 1 |
| HalfBathTotal | 1 |
| HeatingFuel | Natural Gas |
| HeatingType | Forced Air |
| SizeInterior | 1199.9898 - 1398.9887 Sqft |
| Type | Row / Townhouse |
Parking
| Attached Garage |
Land
| Acreage | No |
| FenceType | Fenced Yard |
| LandAmenities | Hospital, Park |
| SurfaceWater | Lake/pond |
| ZoningDescription | Rls-214 |
Rooms
| Level | Type | Length | Width | Dimensions |
|---|---|---|---|---|
| Second Level | Kitchen | 5.05 m | 2.21 m | 5.05 m x 2.21 m |
| Second Level | Dining Room | 3.05 m | 2.92 m | 3.05 m x 2.92 m |
| Third Level | Primary Bedroom | 5.05 m | 3.17 m | 5.05 m x 3.17 m |
| Third Level | Bedroom 2 | 3.2 m | 2.49 m | 3.2 m x 2.49 m |
| Third Level | Bedroom 3 | 3.2 m | 2.49 m | 3.2 m x 2.49 m |
| Lower Level | Utility Room | Measurements not available | ||
| Lower Level | Family Room | 4.11 m | 3.43 m | 4.11 m x 3.43 m |
| Lower Level | Bathroom | Measurements not available | ||
| Lower Level | Laundry Room | Measurements not available | ||
| Ground Level | Living Room | 5 m | 3.56 m | 5 m x 3.56 m |
| In Between | Foyer | Measurements not available | ||
| In Between | Other | Measurements not available |
https://www.realtor.ca/real-estate/27811203/11-1351-ontario-street-burlington-brant-brant
Interested?
Contact us for more information
Lorraine Buck Forget
Salesperson
2025 Maria St #4a
Burlington, Ontario L7R 0G6












