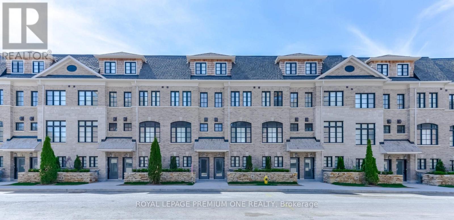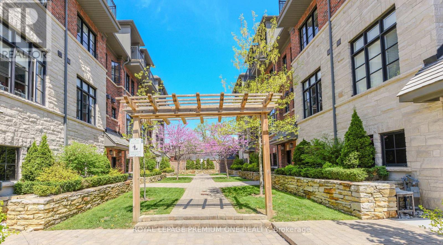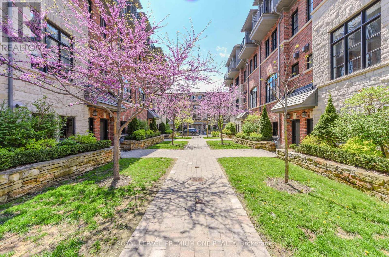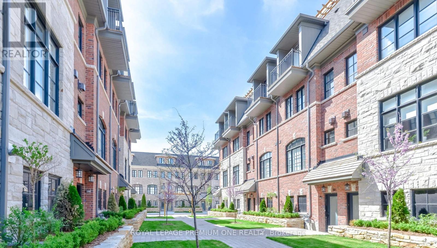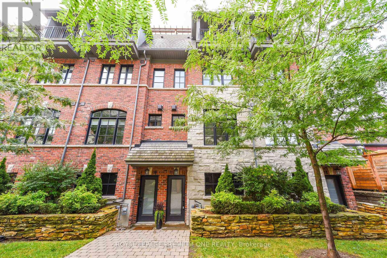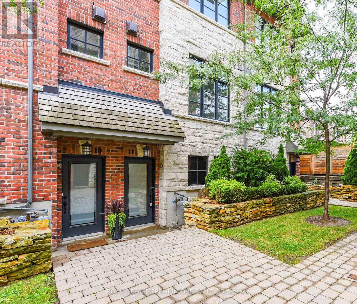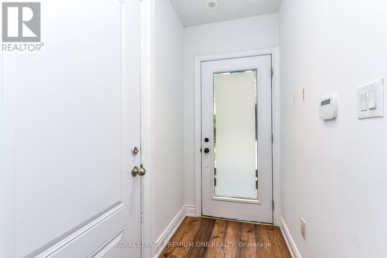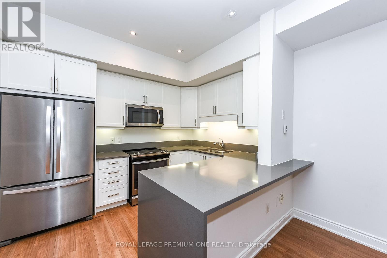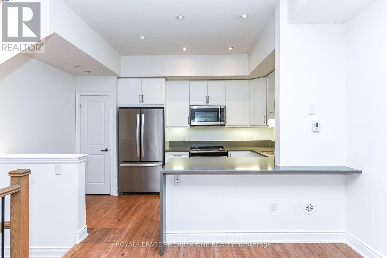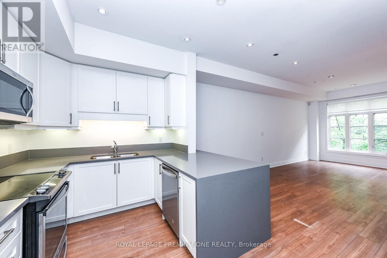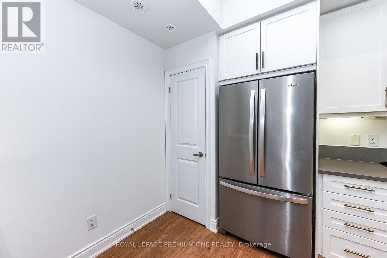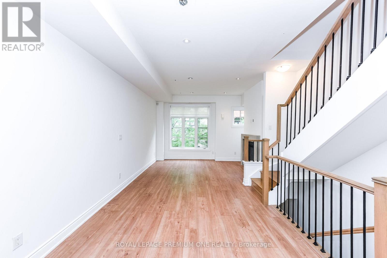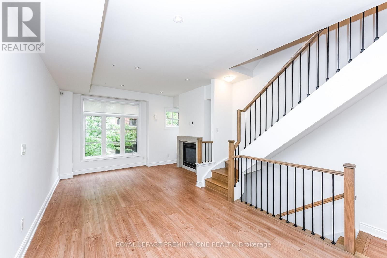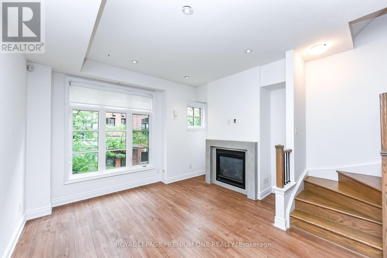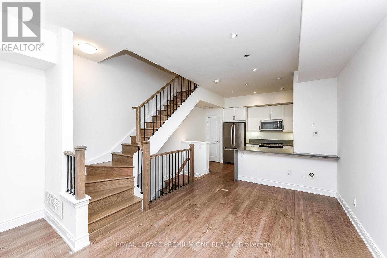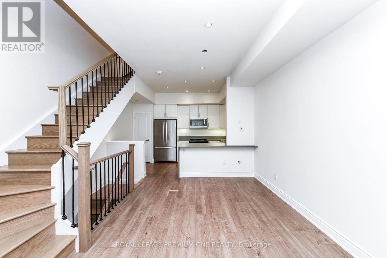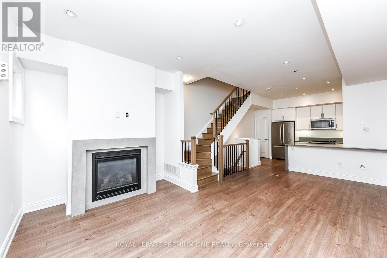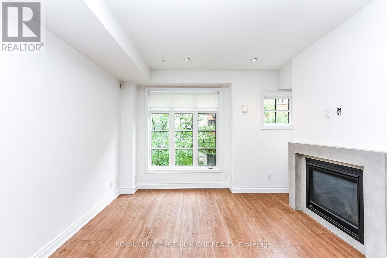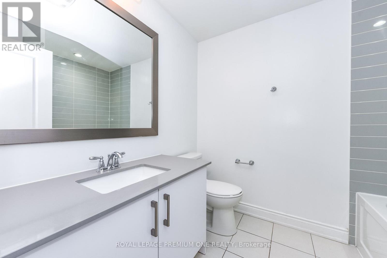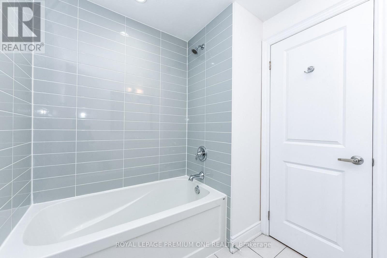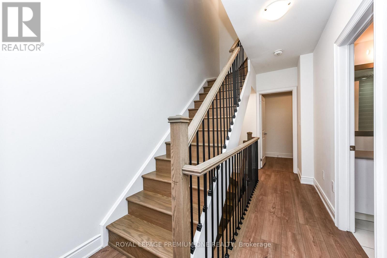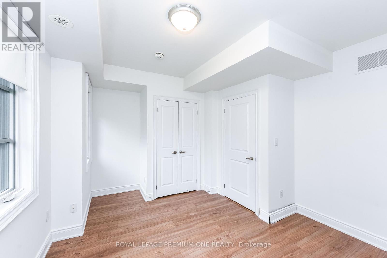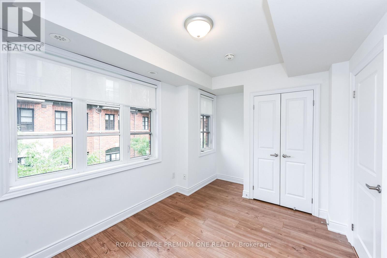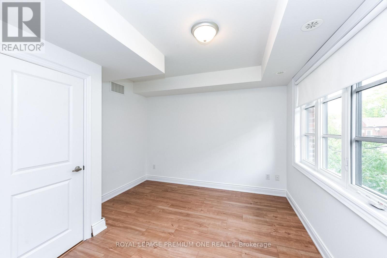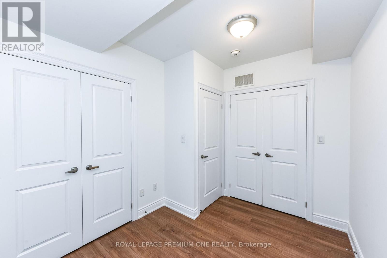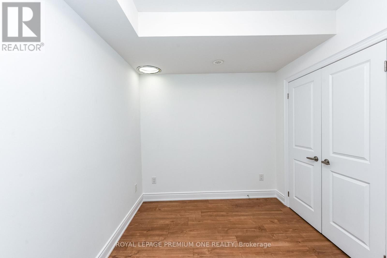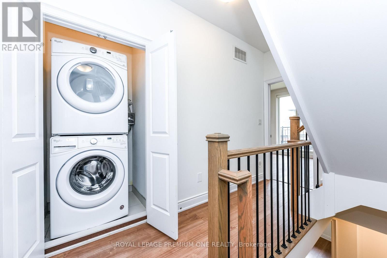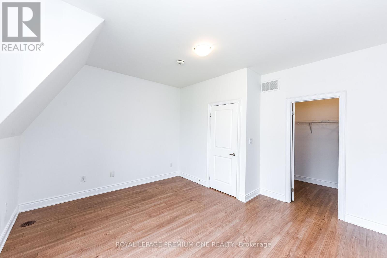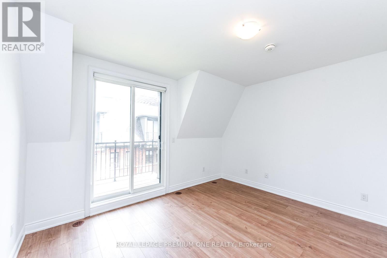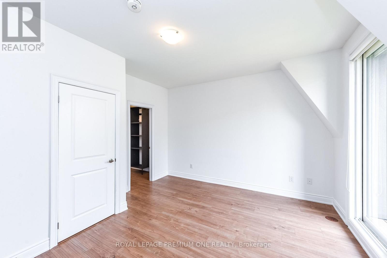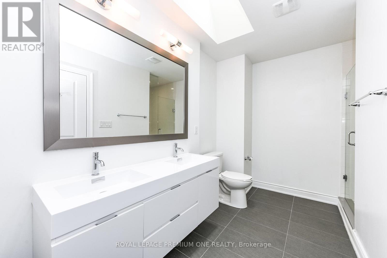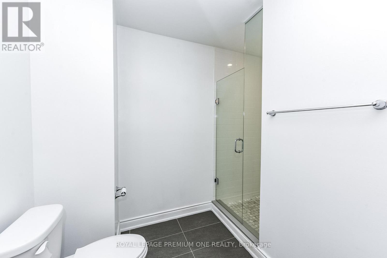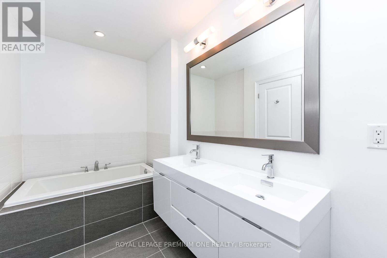11 - 1145 Ossington Avenue Toronto, Ontario M6G 0A3
$4,800 Monthly
Now Leasing - The Ossington Luxury Townhomes in Torontos New Cultural Corridor Located At Ossington And Davenport. Step into this stunning 1505Sf Luxury Townhome Offering Open Concept With 9Ft Ceiling Height, A Gas Fireplace, Marble/Granite Countertops With Double Sinks In The Master Ensuite, Glass Frameless Shower Enclosure In The Ensuite With Deep Soaker Tub And Large Framed Mirrors. Featuring 3 spacious bedrooms, 2 modern bathrooms, and 1 car parking space in garage for effortless urban living. 240 sf Private roof top patio With Gas line and Stunning City Views. You'll be surrounded by top-tier restaurants, boutique shops, lush parks, and unmatched city energy. With transit just steps away and every essential within reach, this unbeatable location is the perfect place to call home. Don't miss your chance to lease in one of Torontos premier rental communities! (id:24801)
Property Details
| MLS® Number | C12437219 |
| Property Type | Single Family |
| Community Name | Wychwood |
| Amenities Near By | Public Transit, Schools |
| Equipment Type | Water Heater |
| Parking Space Total | 1 |
| Rental Equipment Type | Water Heater |
| Structure | Patio(s) |
Building
| Bathroom Total | 2 |
| Bedrooms Above Ground | 3 |
| Bedrooms Total | 3 |
| Construction Style Attachment | Attached |
| Cooling Type | Central Air Conditioning |
| Exterior Finish | Brick, Stone |
| Fireplace Present | Yes |
| Fireplace Total | 1 |
| Heating Fuel | Natural Gas |
| Heating Type | Forced Air |
| Stories Total | 3 |
| Size Interior | 1,500 - 2,000 Ft2 |
| Type | Row / Townhouse |
| Utility Water | Municipal Water |
Parking
| Garage |
Land
| Acreage | No |
| Land Amenities | Public Transit, Schools |
| Sewer | Sanitary Sewer |
Rooms
| Level | Type | Length | Width | Dimensions |
|---|---|---|---|---|
| Second Level | Bedroom 2 | Measurements not available | ||
| Second Level | Bedroom 3 | Measurements not available | ||
| Third Level | Primary Bedroom | Measurements not available | ||
| Main Level | Kitchen | Measurements not available | ||
| Main Level | Dining Room | Measurements not available | ||
| Main Level | Living Room | Measurements not available |
https://www.realtor.ca/real-estate/28934822/11-1145-ossington-avenue-toronto-wychwood-wychwood
Contact Us
Contact us for more information
Cynthia Patricia Del Peschio
Salesperson
595 Cityview Blvd Unit 3
Vaughan, Ontario L4H 3M7
(416) 410-9111
(905) 532-0355
HTTP://www.royallepagepremiumone.com


