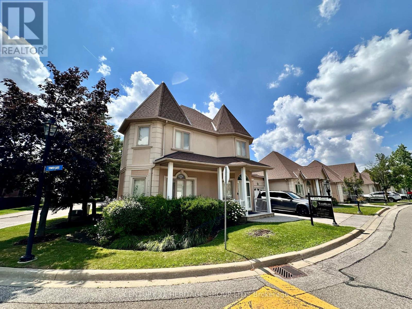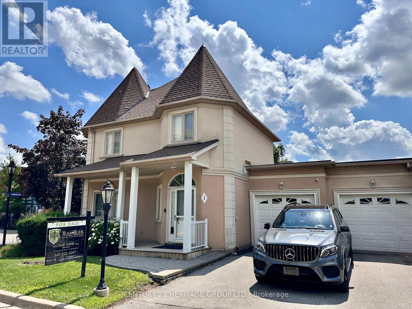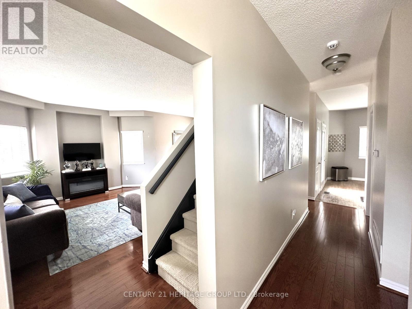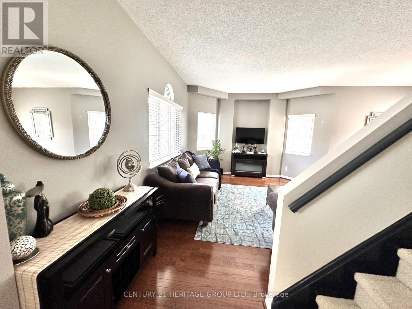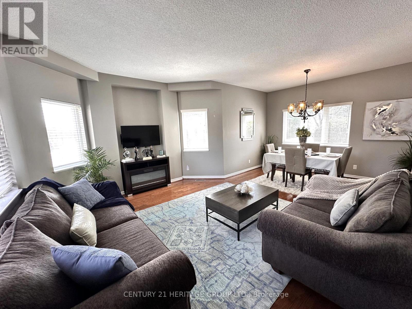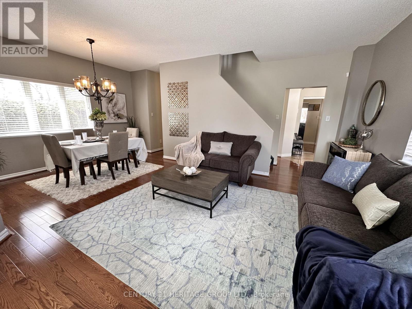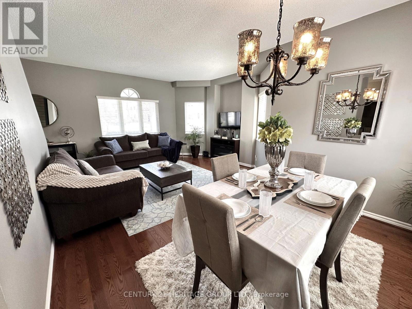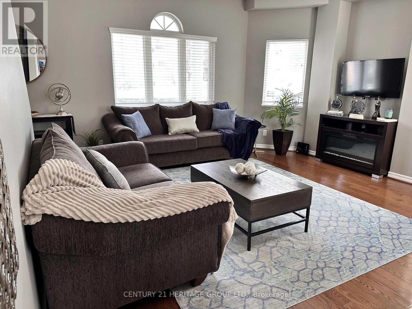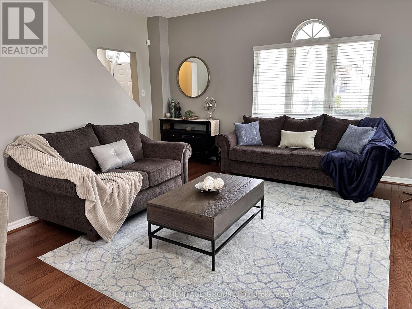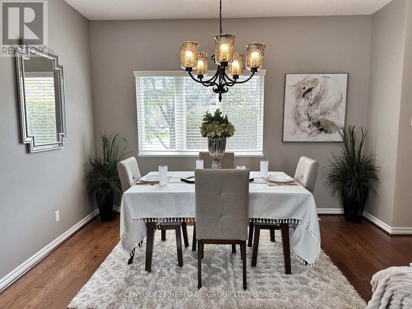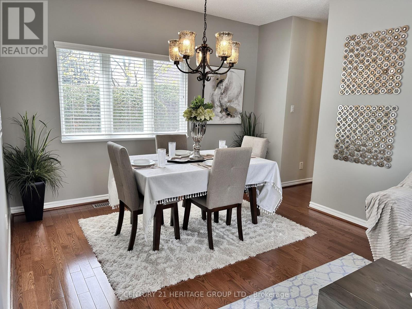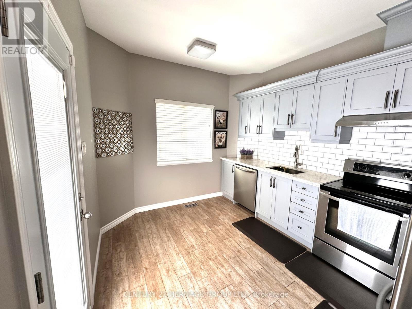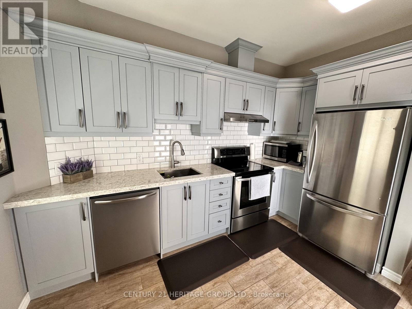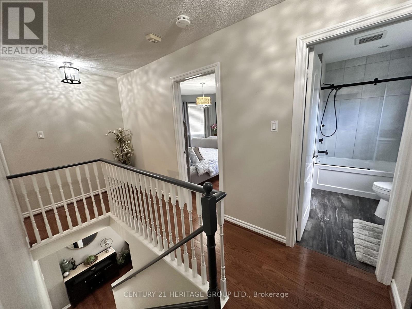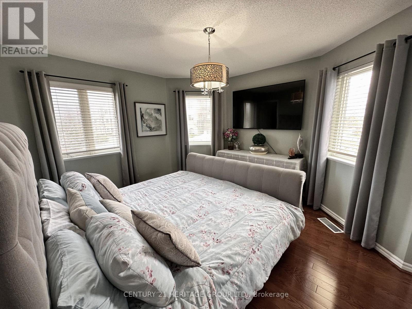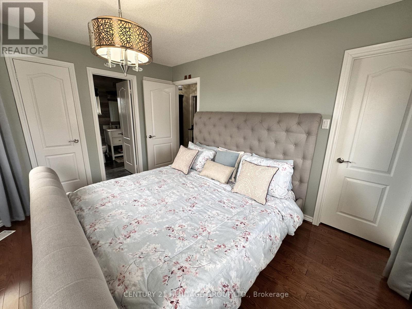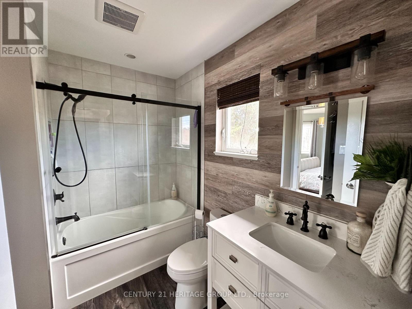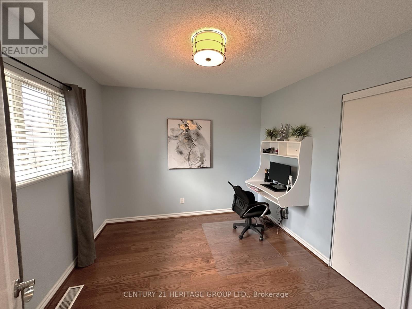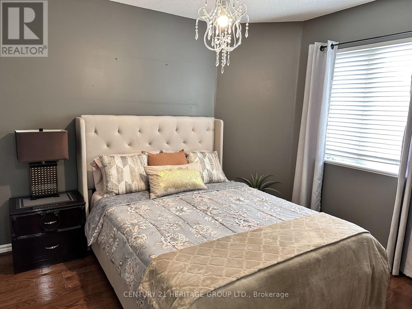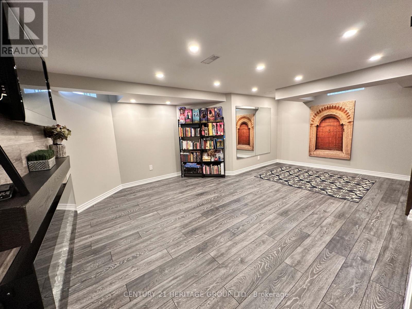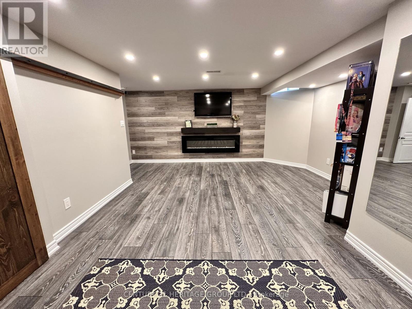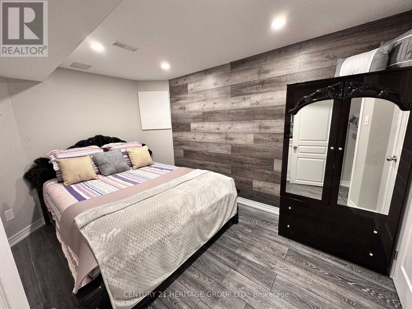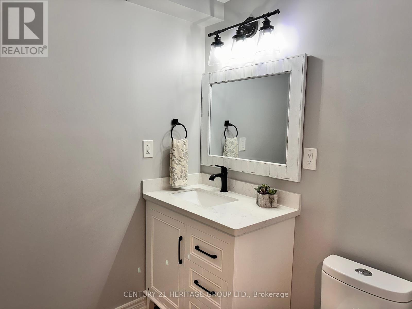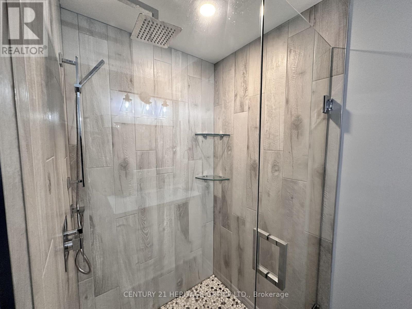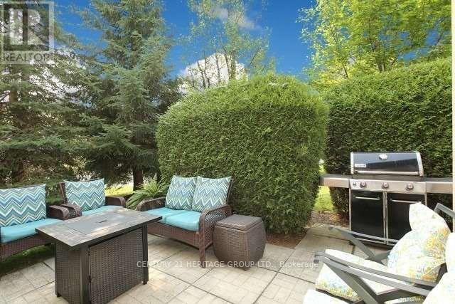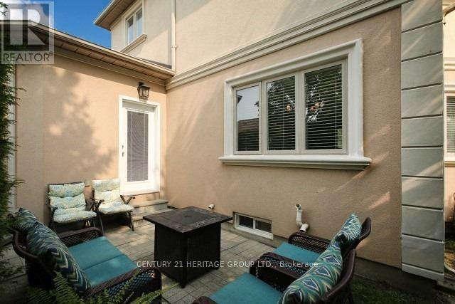11 - 1 Tower Gate Brampton, Ontario L6P 1C3
$799,800Maintenance, Common Area Maintenance, Insurance, Parking, Cable TV
$598.25 Monthly
Maintenance, Common Area Maintenance, Insurance, Parking, Cable TV
$598.25 MonthlyTeam Tiger presents a rarely offered and impeccably maintained bright sun-filled 2-storeyend-unit townhome tucked away in the exclusive Dayspring community an intimate enclave of just 24 homes bordering the peaceful Claireville Conservation. Beyond the pristine home itself,you'll find a true sense of community and security, where neighbours become friends and pride of ownership shines through.The welcoming foyer features direct garage access, leading into a renovated kitchen that walks out to a large, private patio perfect for quiet mornings or lively gatherings. The open-concept living and dining areas boast soaring 9-foot ceilings, creating an inviting and spacious atmosphere. Upstairs, the generous primary suite offers a walk-in closet and two additional closets for exceptional storage.The newly finished, bright lower level offers even more living space with a large family room,a bedroom, and a full bathroom ideal for guests or extended family. Complete with 2-car parking, this move-in-ready home is a rare opportunity to join a warm, connected community surrounded by nature, yet close to every convenience. (id:24801)
Property Details
| MLS® Number | W12396480 |
| Property Type | Single Family |
| Community Name | Goreway Drive Corridor |
| Amenities Near By | Golf Nearby, Place Of Worship, Public Transit |
| Community Features | Pet Restrictions |
| Equipment Type | Water Heater |
| Features | Carpet Free |
| Parking Space Total | 2 |
| Rental Equipment Type | Water Heater |
Building
| Bathroom Total | 3 |
| Bedrooms Above Ground | 3 |
| Bedrooms Below Ground | 1 |
| Bedrooms Total | 4 |
| Amenities | Car Wash, Exercise Centre, Recreation Centre, Party Room, Visitor Parking, Fireplace(s) |
| Appliances | Garage Door Opener Remote(s), All, Blinds |
| Basement Development | Finished |
| Basement Type | N/a (finished) |
| Cooling Type | Central Air Conditioning |
| Exterior Finish | Stone, Stucco |
| Fireplace Present | Yes |
| Fireplace Total | 2 |
| Flooring Type | Hardwood, Laminate |
| Half Bath Total | 1 |
| Heating Fuel | Natural Gas |
| Heating Type | Forced Air |
| Stories Total | 2 |
| Size Interior | 1,400 - 1,599 Ft2 |
| Type | Row / Townhouse |
Parking
| Garage |
Land
| Acreage | No |
| Land Amenities | Golf Nearby, Place Of Worship, Public Transit |
Rooms
| Level | Type | Length | Width | Dimensions |
|---|---|---|---|---|
| Second Level | Primary Bedroom | 3.96 m | 3.66 m | 3.96 m x 3.66 m |
| Second Level | Bedroom 2 | 3.05 m | 3.05 m | 3.05 m x 3.05 m |
| Second Level | Bedroom 3 | 3.05 m | 3.28 m | 3.05 m x 3.28 m |
| Lower Level | Bedroom 4 | 3.74 m | 2.59 m | 3.74 m x 2.59 m |
| Lower Level | Family Room | 5.88 m | 3.84 m | 5.88 m x 3.84 m |
| Main Level | Living Room | 6.1 m | 4.27 m | 6.1 m x 4.27 m |
| Main Level | Dining Room | 6.1 m | 4.27 m | 6.1 m x 4.27 m |
| Main Level | Kitchen | 3.66 m | 2.99 m | 3.66 m x 2.99 m |
Contact Us
Contact us for more information
Rob Hans
Broker
(647) 222-4267
11160 Yonge St # 3 & 7
Richmond Hill, Ontario L4S 1H5
(905) 883-8300
(905) 883-8301
www.homesbyheritage.ca


