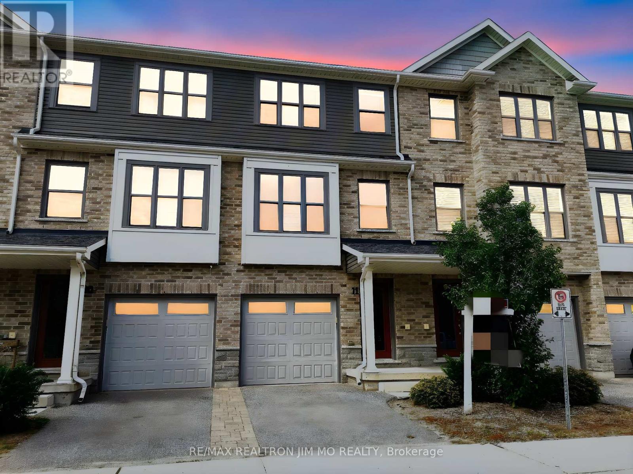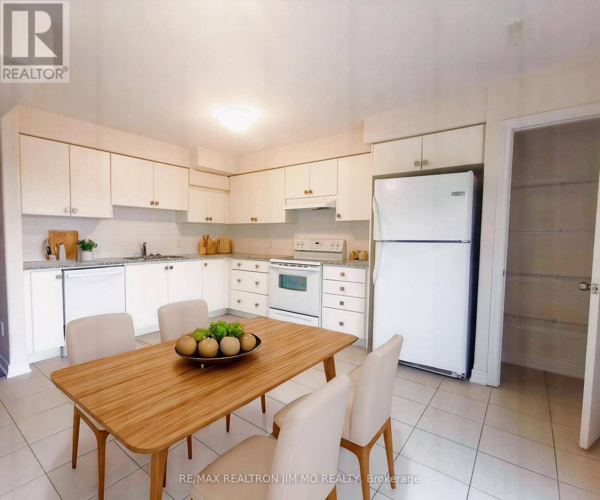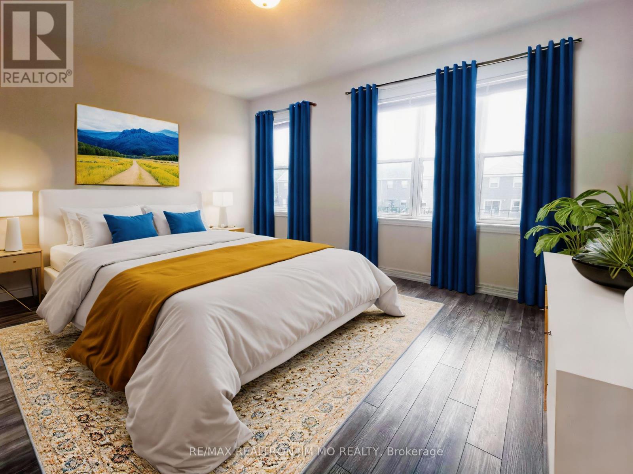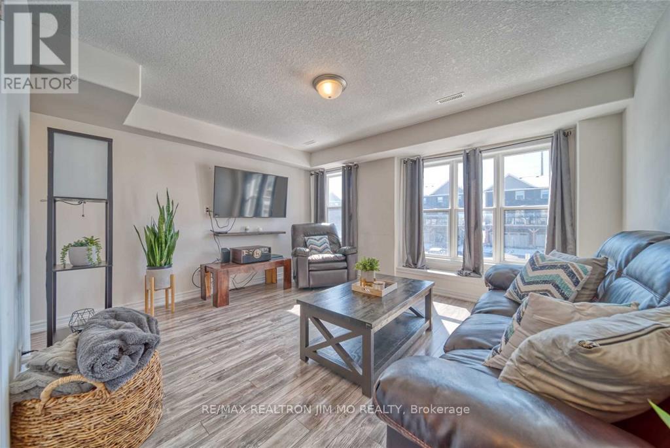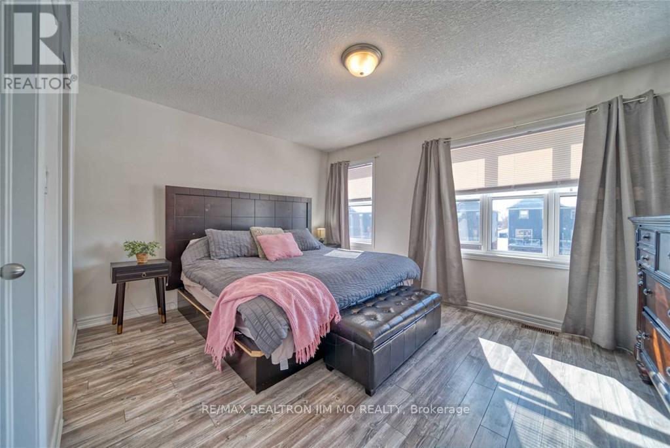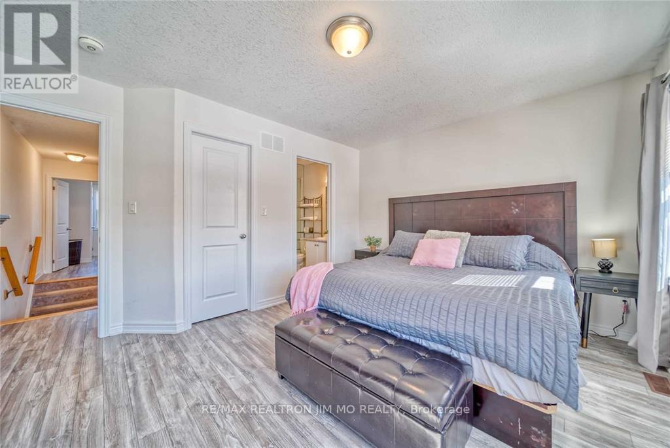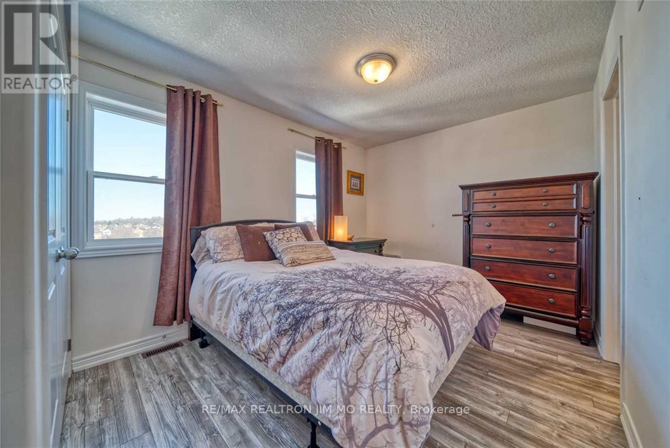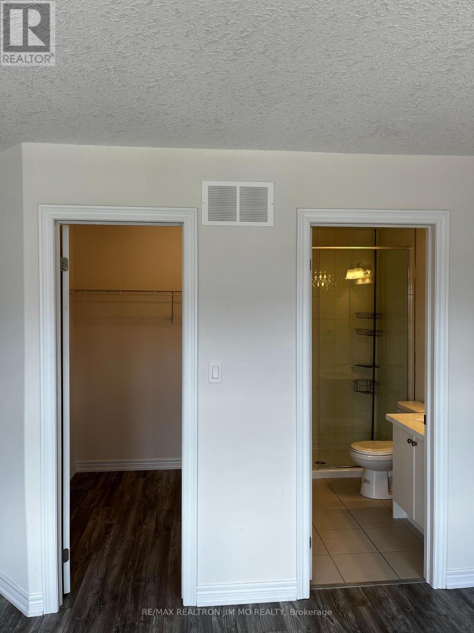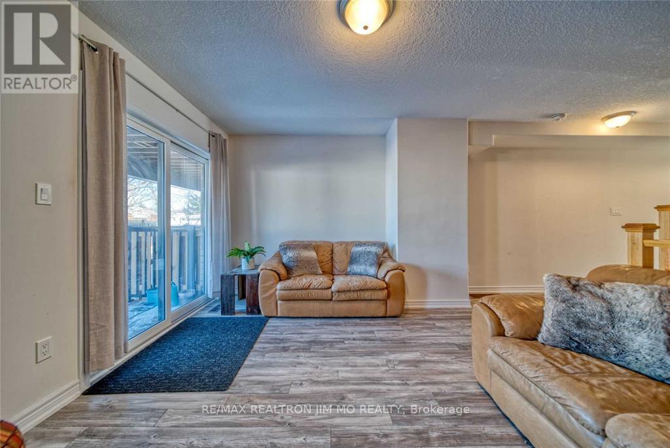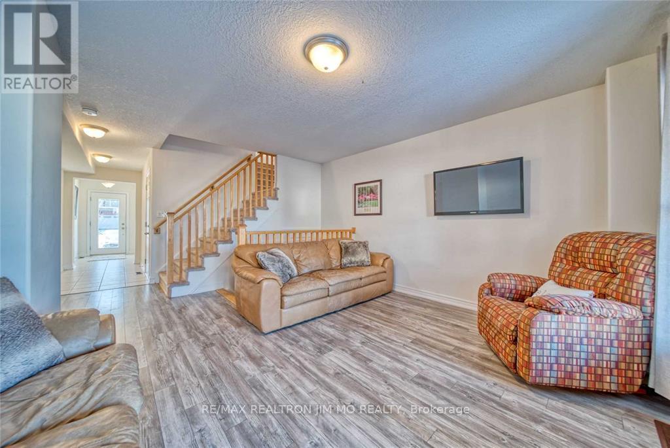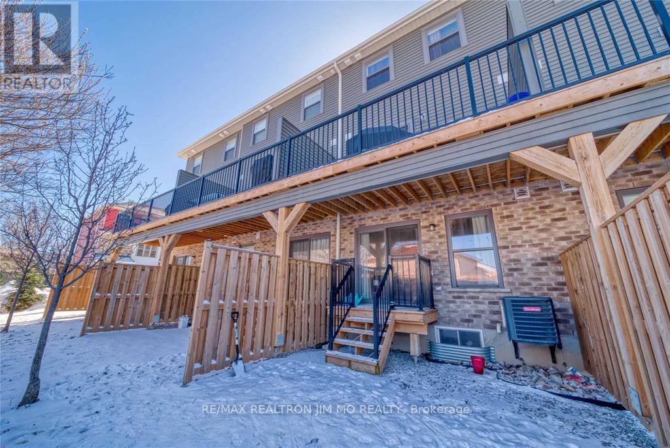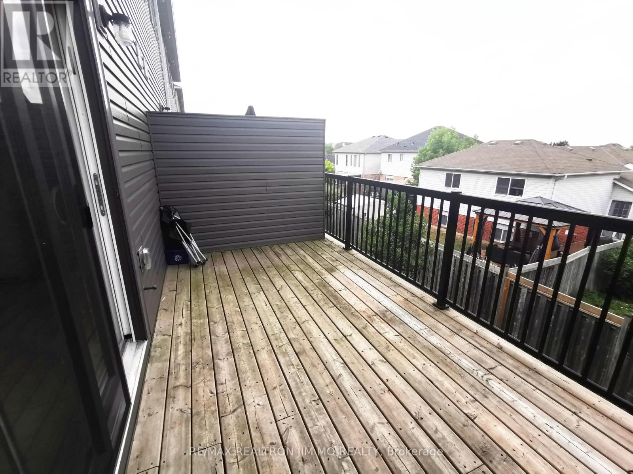11 - 1 Leggott Avenue Barrie, Ontario L4M 0K7
2 Bedroom
3 Bathroom
1,500 - 2,000 ft2
Central Air Conditioning
Forced Air
$2,450 Monthly
3 Storey Townhome Located In Barrie Southeast. Excellent Location Mins To Go Train, Beach/ Lake, Hwy 400, Yonge St & Mapleview Park Place. Open Concept Main Floor W/ Stunning Kitchen, Quartz Counters & Massive Bright Windows. Two Large Ensuites Bedrooms Both With Walk-In Closets & Bathroom. Private Backyard And One Extra Patio On Main Floor.Steps To Small Park, Visitor Parking & Plaza..**Please Note Virtual Staging For Illustration Purpose Only!!!** (id:24801)
Property Details
| MLS® Number | S12408452 |
| Property Type | Single Family |
| Community Name | Painswick North |
| Equipment Type | Water Heater |
| Parking Space Total | 2 |
| Rental Equipment Type | Water Heater |
Building
| Bathroom Total | 3 |
| Bedrooms Above Ground | 2 |
| Bedrooms Total | 2 |
| Appliances | Garage Door Opener Remote(s) |
| Basement Development | Unfinished |
| Basement Type | N/a (unfinished) |
| Construction Style Attachment | Attached |
| Cooling Type | Central Air Conditioning |
| Exterior Finish | Brick |
| Flooring Type | Laminate |
| Foundation Type | Concrete |
| Half Bath Total | 1 |
| Heating Fuel | Natural Gas |
| Heating Type | Forced Air |
| Stories Total | 3 |
| Size Interior | 1,500 - 2,000 Ft2 |
| Type | Row / Townhouse |
| Utility Water | Municipal Water |
Parking
| Garage |
Land
| Acreage | No |
| Sewer | Sanitary Sewer |
Rooms
| Level | Type | Length | Width | Dimensions |
|---|---|---|---|---|
| Basement | Laundry Room | Measurements not available | ||
| Lower Level | Family Room | 14.23 m | 11.58 m | 14.23 m x 11.58 m |
| Main Level | Living Room | 14.33 m | 12.33 m | 14.33 m x 12.33 m |
| Main Level | Kitchen | 14.23 m | 15.32 m | 14.23 m x 15.32 m |
| Upper Level | Primary Bedroom | 14.23 m | 11.08 m | 14.23 m x 11.08 m |
| Upper Level | Bedroom 2 | 12 m | 9.41 m | 12 m x 9.41 m |
Contact Us
Contact us for more information
Charlie Yang
Salesperson
www.charlieyanghome.com/
RE/MAX Realtron Jim Mo Realty
183 Willowdale Ave #7
Toronto, Ontario M2N 4Y9
183 Willowdale Ave #7
Toronto, Ontario M2N 4Y9
(416) 222-8600
(416) 222-1237


