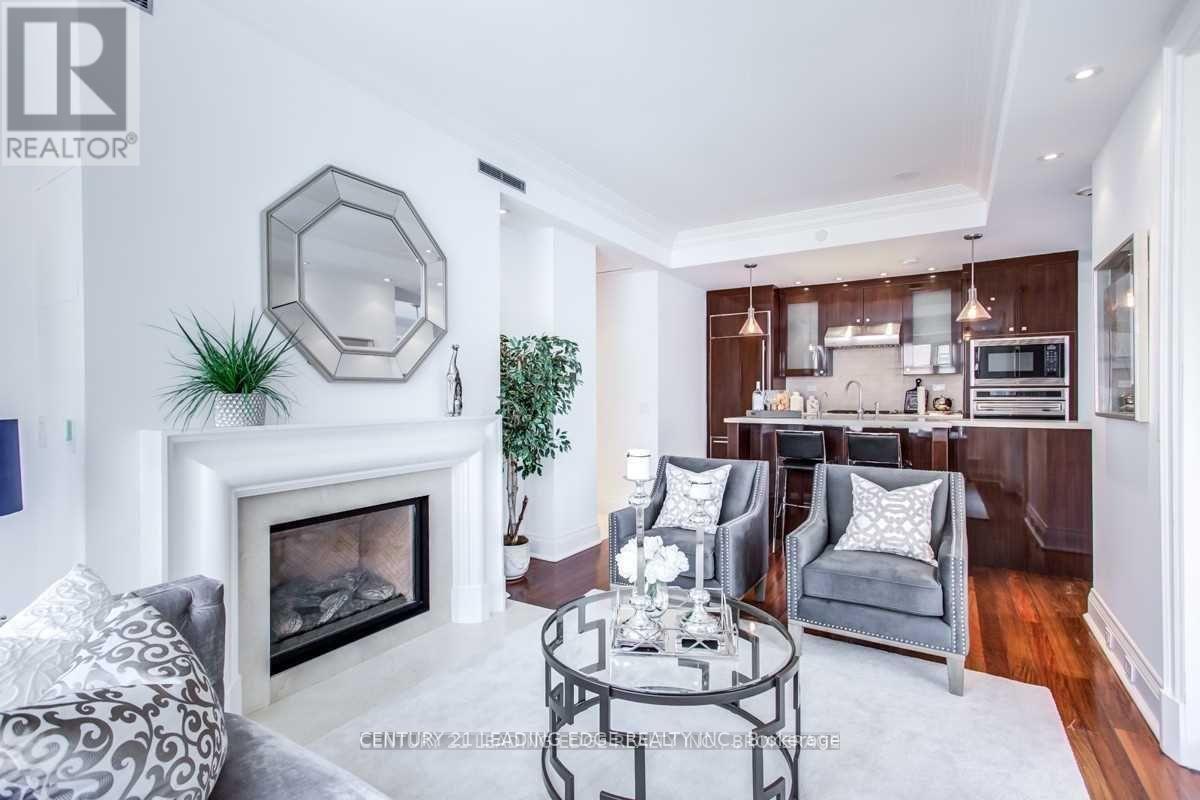10d - 1 Thomas Street Toronto, Ontario M5S 2B7
1 Bedroom
2 Bathroom
1,200 - 1,399 ft2
Fireplace
Indoor Pool
Central Air Conditioning
Heat Pump
$5,400 Monthly
Sub-zero Refrigerator, Wolf Gas stove, Oven, Dishwasher, Microwave, Exhaust hood, Washer and Dryer, Gas Fireplace, All window coverings, All Electric Light Fixtures, 2 Separate Parking Spots, Large Terrace. TV Mount in Living Room. (id:24801)
Property Details
| MLS® Number | C11931671 |
| Property Type | Single Family |
| Community Name | Bay Street Corridor |
| Amenities Near By | Hospital, Public Transit, Schools |
| Communication Type | High Speed Internet |
| Community Features | Pet Restrictions |
| Features | Carpet Free |
| Parking Space Total | 2 |
| Pool Type | Indoor Pool |
Building
| Bathroom Total | 2 |
| Bedrooms Above Ground | 1 |
| Bedrooms Total | 1 |
| Amenities | Security/concierge, Recreation Centre, Party Room, Visitor Parking, Fireplace(s) |
| Appliances | Oven - Built-in, Range |
| Cooling Type | Central Air Conditioning |
| Exterior Finish | Concrete, Stone |
| Fireplace Present | Yes |
| Flooring Type | Hardwood, Marble, Concrete |
| Half Bath Total | 1 |
| Heating Fuel | Natural Gas |
| Heating Type | Heat Pump |
| Size Interior | 1,200 - 1,399 Ft2 |
| Type | Apartment |
Parking
| Underground |
Land
| Acreage | No |
| Land Amenities | Hospital, Public Transit, Schools |
Rooms
| Level | Type | Length | Width | Dimensions |
|---|---|---|---|---|
| Flat | Living Room | 4.5 m | 3.35 m | 4.5 m x 3.35 m |
| Flat | Dining Room | 4.4 m | 4 m | 4.4 m x 4 m |
| Flat | Kitchen | 3.63 m | 2.6 m | 3.63 m x 2.6 m |
| Flat | Primary Bedroom | 4.1 m | 3.53 m | 4.1 m x 3.53 m |
| Flat | Bathroom | 3.08 m | 2.9 m | 3.08 m x 2.9 m |
| Flat | Other | 3.3 m | 3.5 m | 3.3 m x 3.5 m |
Contact Us
Contact us for more information
Eliza Shiu Lo Sim
Salesperson
century21/elizasim.ca
Century 21 Leading Edge Realty Inc.
18 Wynford Drive #214
Toronto, Ontario M3C 3S2
18 Wynford Drive #214
Toronto, Ontario M3C 3S2
(416) 686-1500
(416) 386-0777
leadingedgerealty.c21.ca



























