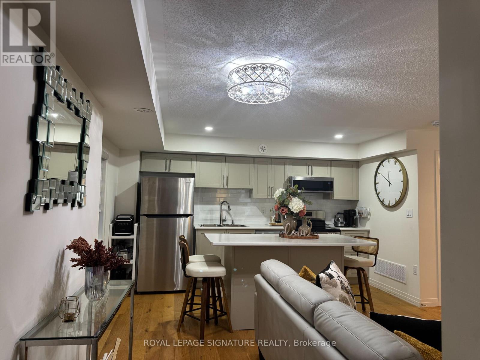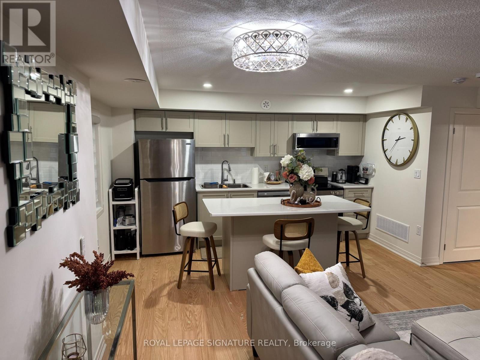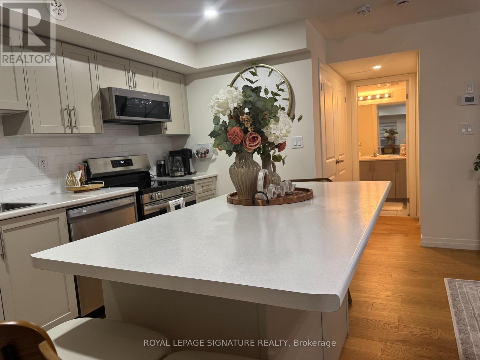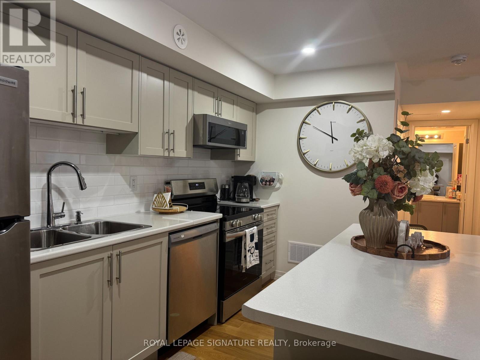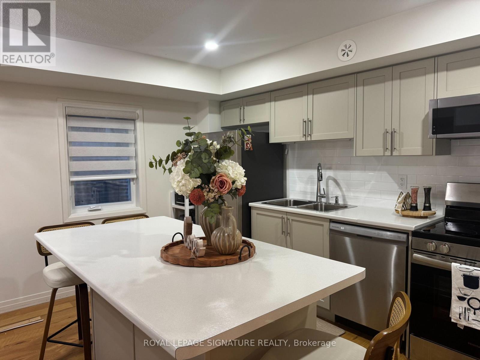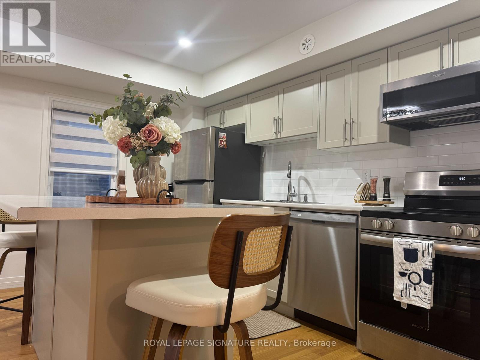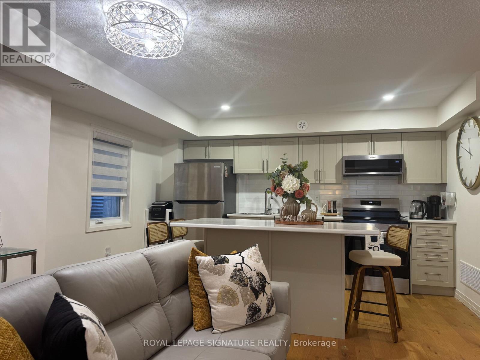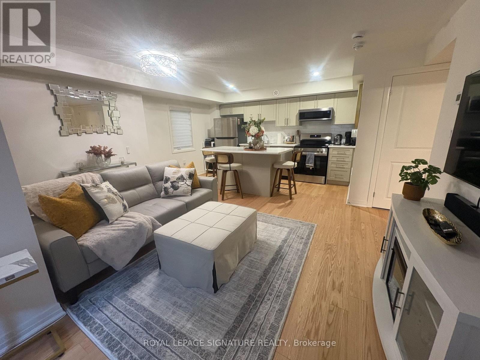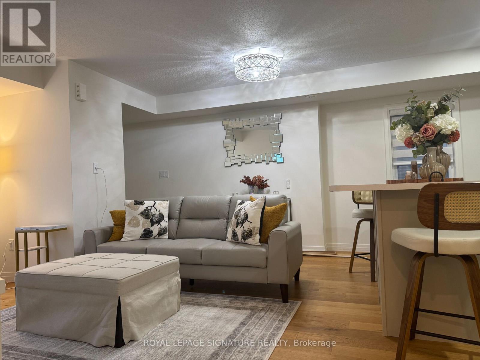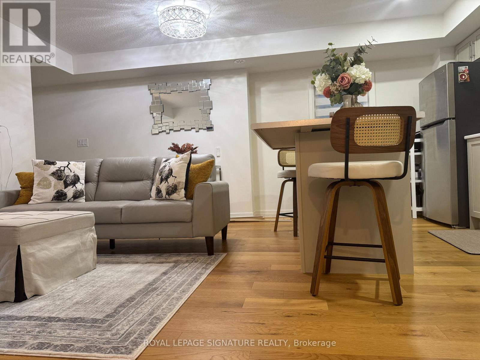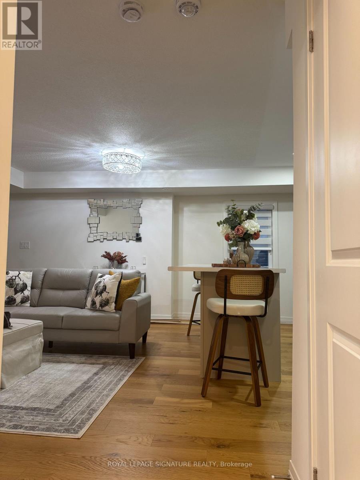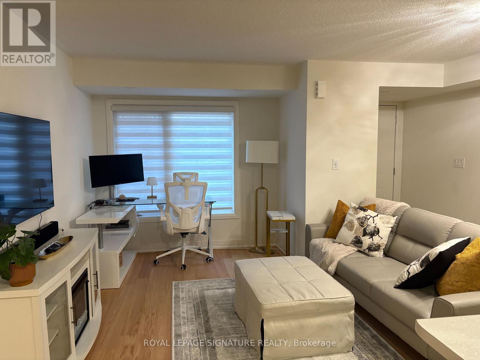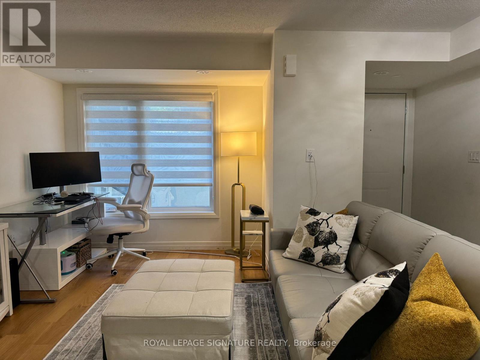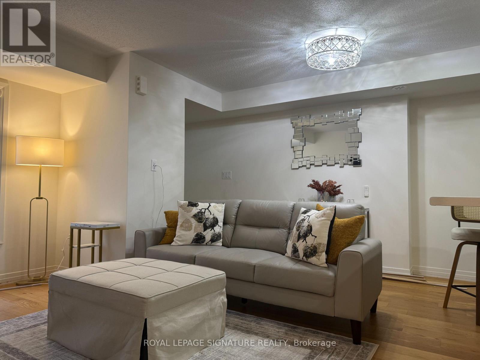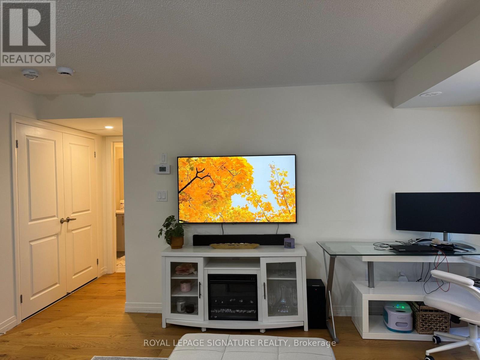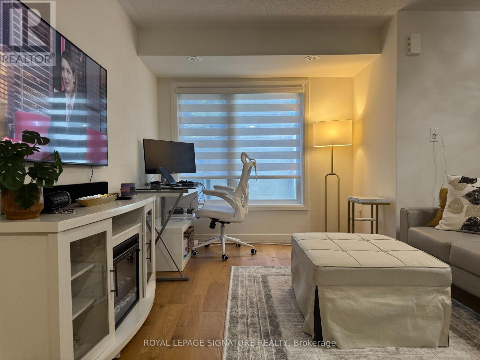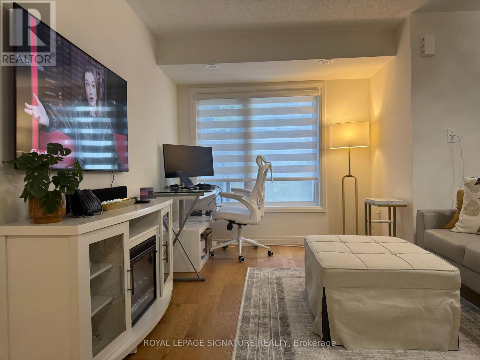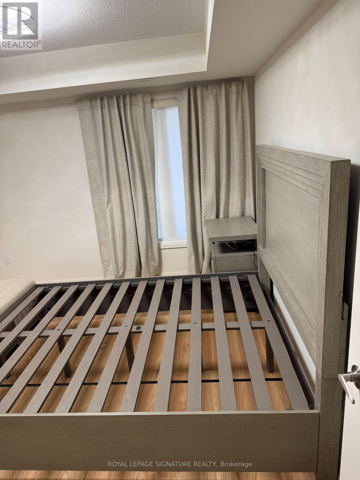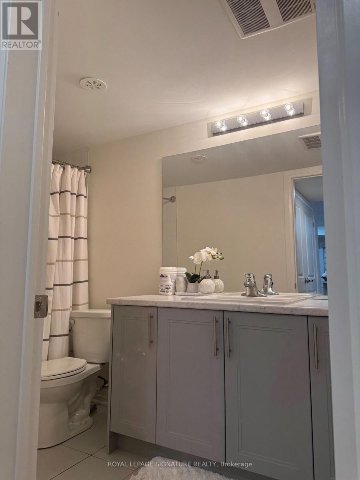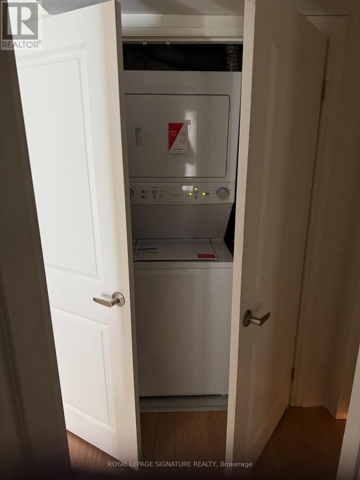10a Lookout Drive Clarington, Ontario L1C 7E9
$1,950 Monthly
Discover 10A Lookout Drive. Furnished, modern 1-bed, 1-bath stacked townhomes offering peaceful waterfront living. This bright, open-concept space features oversized windows, stylish finishes, stainless steel appliances, a four-piece bath, and in-unit laundry. Enjoy lake views just steps from your door and the convenience of a nearby parking spots. Ideally located in a friendly Bowmanville community close to schools, parks, shopping, transit, and major highways(401/407/418). Steps from Clarington's scenic waterfront trails and the sandy shores of Port Darlington West Beach Park. A perfect turnkey rental for professionals or anyone seeking comfort, style, and convenience. (id:24801)
Property Details
| MLS® Number | E12550942 |
| Property Type | Single Family |
| Community Name | Bowmanville |
| Amenities Near By | Park, Schools |
| Community Features | Pets Allowed With Restrictions |
| Features | Balcony, Carpet Free, In Suite Laundry |
| Parking Space Total | 2 |
Building
| Bathroom Total | 1 |
| Bedrooms Above Ground | 1 |
| Bedrooms Total | 1 |
| Basement Type | None |
| Cooling Type | Central Air Conditioning |
| Exterior Finish | Brick, Concrete |
| Flooring Type | Laminate |
| Heating Fuel | Natural Gas |
| Heating Type | Forced Air |
| Size Interior | 600 - 699 Ft2 |
| Type | Row / Townhouse |
Parking
| No Garage |
Land
| Acreage | No |
| Land Amenities | Park, Schools |
| Surface Water | Lake/pond |
Rooms
| Level | Type | Length | Width | Dimensions |
|---|---|---|---|---|
| Lower Level | Living Room | 4.6 m | 3.96 m | 4.6 m x 3.96 m |
| Lower Level | Kitchen | 3.96 m | 1.55 m | 3.96 m x 1.55 m |
| Lower Level | Bedroom | 3.05 m | 3.6 m | 3.05 m x 3.6 m |
https://www.realtor.ca/real-estate/29109901/10a-lookout-drive-clarington-bowmanville-bowmanville
Contact Us
Contact us for more information
Janey Luong
Salesperson
8 Sampson Mews Suite 201 The Shops At Don Mills
Toronto, Ontario M3C 0H5
(416) 443-0300
(416) 443-8619


