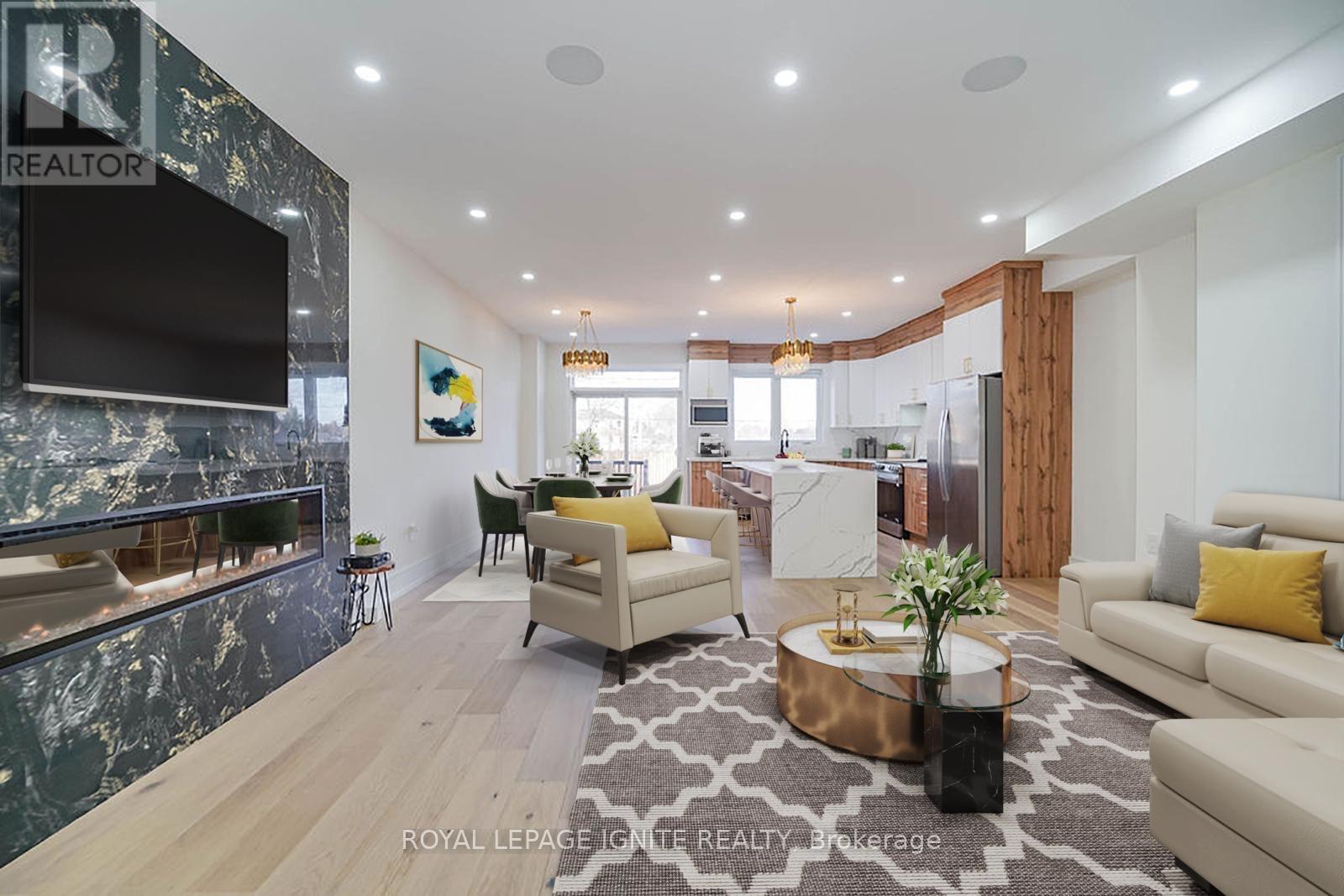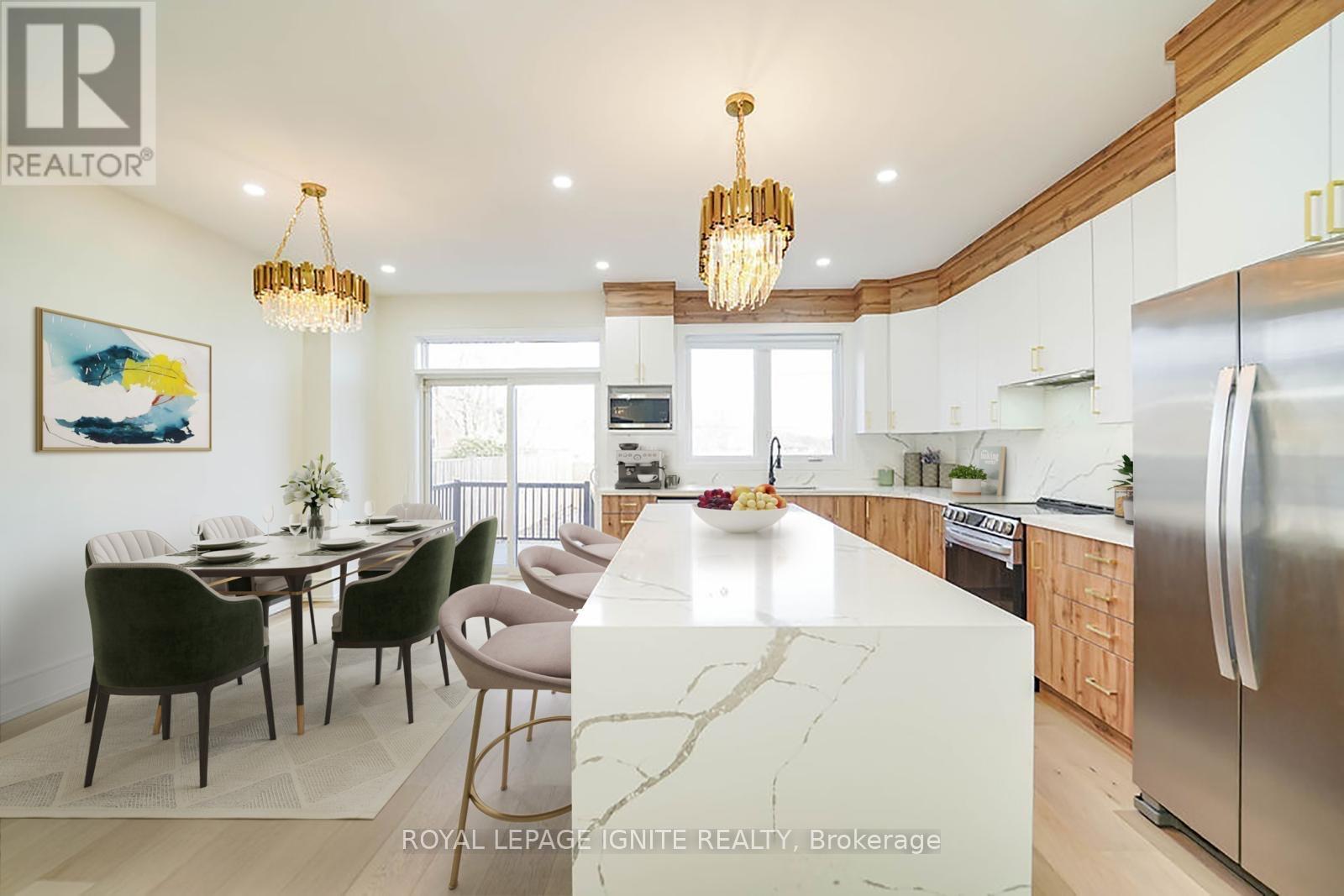109b Heale Avenue Toronto, Ontario M1N 3Y2
$1,499,900
Experience contemporary luxury in this newly built home, offering 4+3 spacious bedrooms and 5 elegant bathrooms. Designed for modern living, the open-concept layout seamlessly connects the living, dining, and kitchen areas, all enhanced by soaring 10-foot ceilings on the main floor and 9-foot ceilings upstairs. Key features include a roughed-in central vacuum, a finished walk-out basement with rough-ins for a second kitchen and laundry, perfect for rental or in-law suite potential. Located in the desirable Birchcliffe-Cliffside area, this home is steps from the Scarborough GO Station, top schools, and essential amenities. Enjoy lakeside strolls and the convenience of a thriving community. Don't miss this exceptional opportunity! (id:24801)
Property Details
| MLS® Number | E11923638 |
| Property Type | Single Family |
| Community Name | Birchcliffe-Cliffside |
| Features | Carpet Free |
| ParkingSpaceTotal | 3 |
Building
| BathroomTotal | 5 |
| BedroomsAboveGround | 4 |
| BedroomsBelowGround | 3 |
| BedroomsTotal | 7 |
| Appliances | Dryer, Range, Refrigerator, Stove, Washer |
| BasementDevelopment | Finished |
| BasementFeatures | Separate Entrance, Walk Out |
| BasementType | N/a (finished) |
| ConstructionStyleAttachment | Detached |
| CoolingType | Central Air Conditioning |
| ExteriorFinish | Stone, Brick |
| FireplacePresent | Yes |
| FlooringType | Hardwood |
| FoundationType | Stone |
| HalfBathTotal | 1 |
| HeatingFuel | Natural Gas |
| HeatingType | Forced Air |
| StoriesTotal | 2 |
| Type | House |
| UtilityWater | Municipal Water |
Parking
| Attached Garage |
Land
| Acreage | No |
| Sewer | Sanitary Sewer |
| SizeDepth | 125 Ft |
| SizeFrontage | 23 Ft ,9 In |
| SizeIrregular | 23.75 X 125 Ft |
| SizeTotalText | 23.75 X 125 Ft |
Rooms
| Level | Type | Length | Width | Dimensions |
|---|---|---|---|---|
| Second Level | Primary Bedroom | 4.3 m | 3.78 m | 4.3 m x 3.78 m |
| Second Level | Bedroom 2 | 3.4 m | 2.95 m | 3.4 m x 2.95 m |
| Basement | Bedroom | Measurements not available | ||
| Basement | Bedroom 2 | Measurements not available | ||
| Basement | Bedroom 3 | Measurements not available | ||
| Main Level | Living Room | 5.8 m | 4.4 m | 5.8 m x 4.4 m |
| Main Level | Dining Room | 5.7 m | 4.05 m | 5.7 m x 4.05 m |
| Main Level | Kitchen | 5.7 m | 4.05 m | 5.7 m x 4.05 m |
Interested?
Contact us for more information
Sajeev Yohanathan
Salesperson
Jeeva Kandiah
Broker











