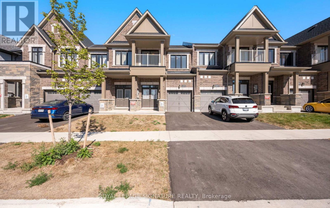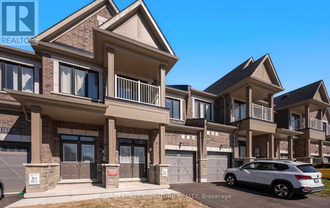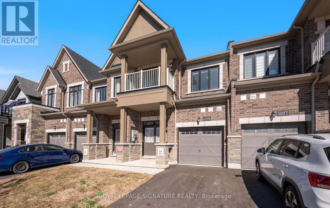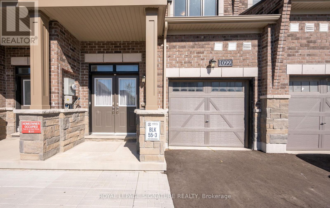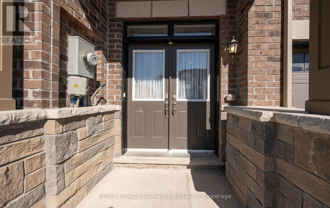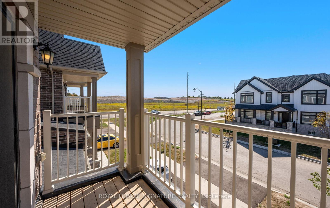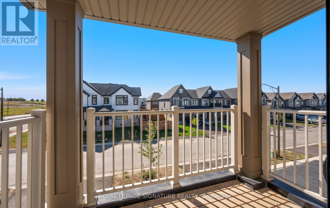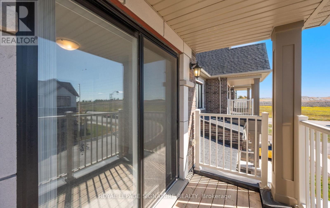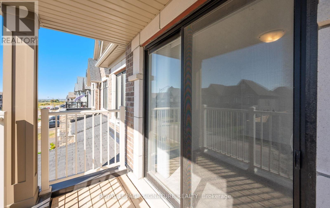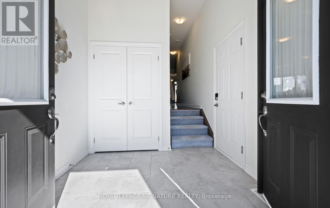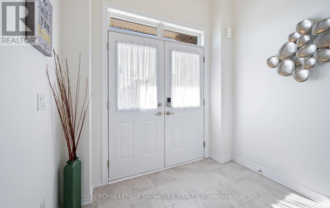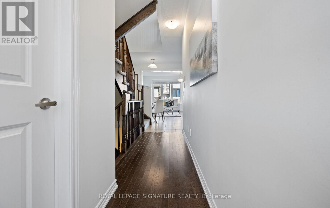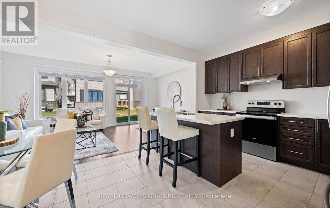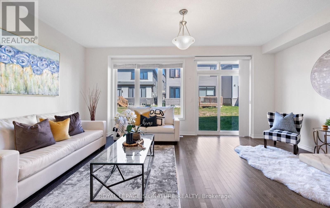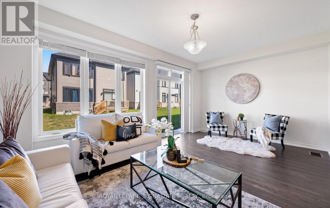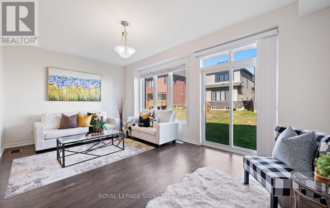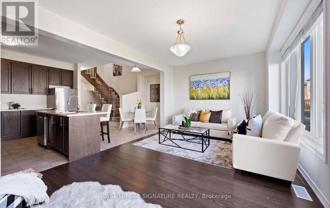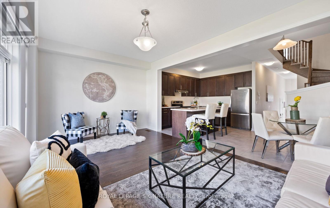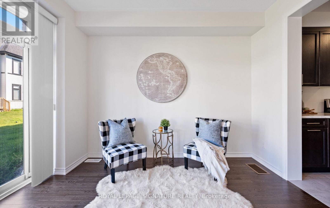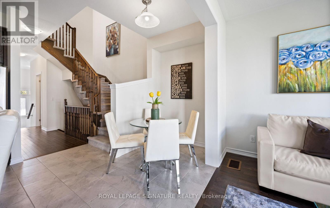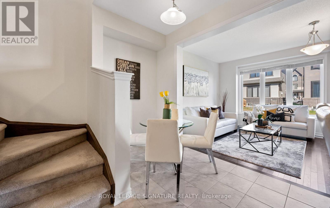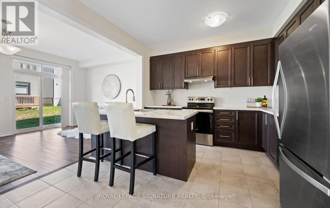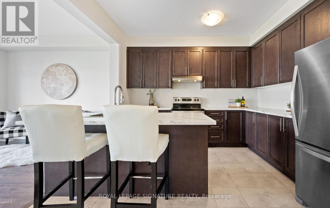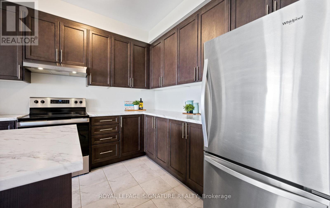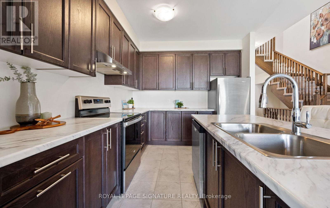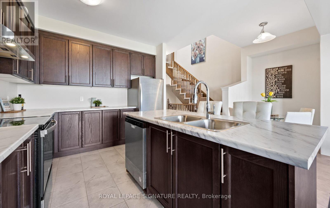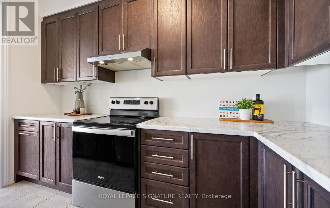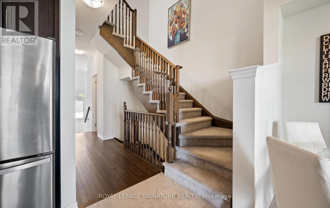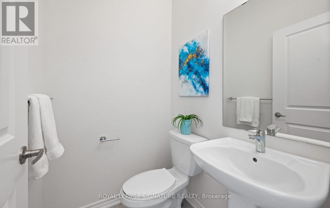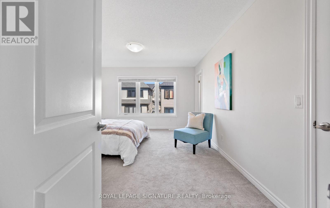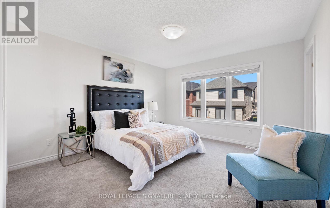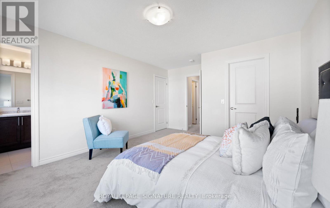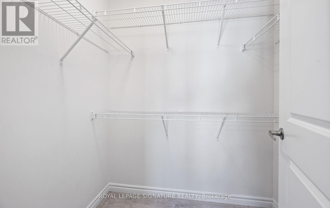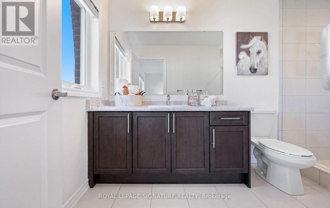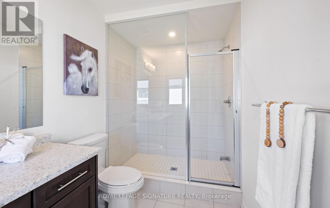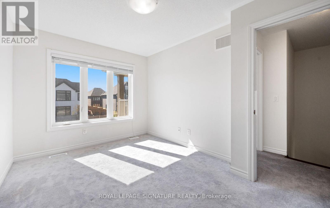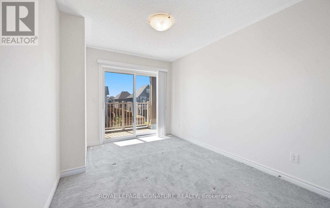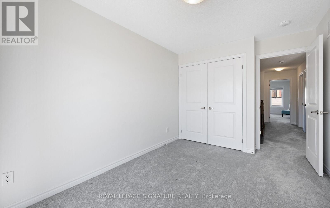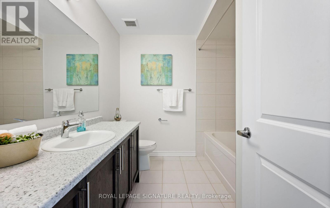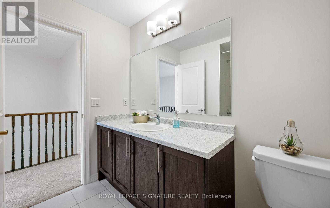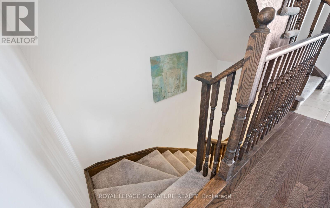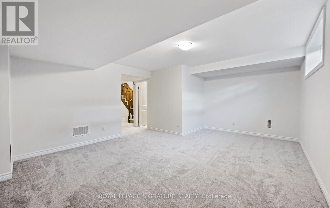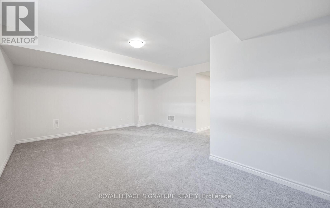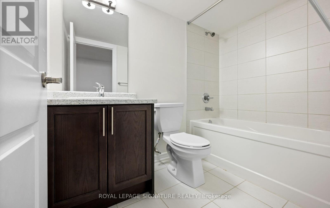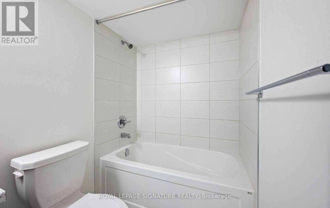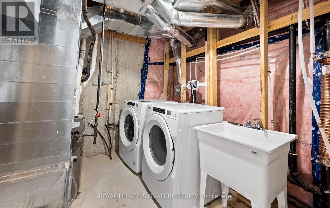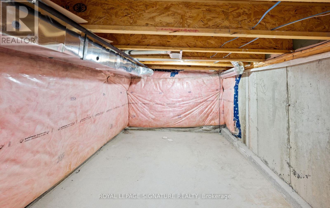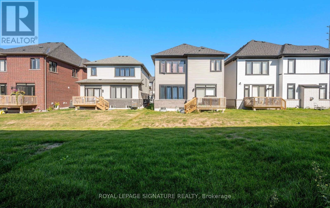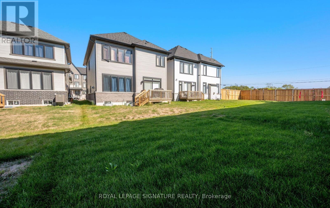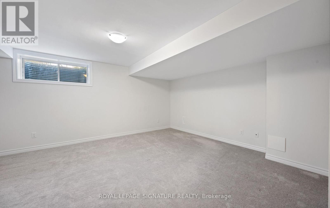1099 Thompson Drive Oshawa, Ontario L1L 0V5
$2,800 Monthly
Modern townhouse with finished basement in the newest sub-division of North Oshawa. Open concept main floor with a spacious kitchen and a separate breakfast area. Main floor has 9ft ceiling, big windows and lots of natural light. Walk-out to backyard from living room. 3+1 bedroom and 3.5 washrooms with a finished basement. Primary bedroom has his/hers walk-in closet and 3 pc-ensuite washroom, 2nd bedroom has a walk-out balcony. Garage access from inside the house in the foyer area. This modern townhouse comes with energy efficient heating and HRV system. Minutes to Hwy 407, Costco, Walmart Supercenter, Durham College / Ontario Tech. (id:24801)
Property Details
| MLS® Number | E12470341 |
| Property Type | Single Family |
| Community Name | Kedron |
| Equipment Type | Water Heater |
| Parking Space Total | 2 |
| Rental Equipment Type | Water Heater |
Building
| Bathroom Total | 4 |
| Bedrooms Above Ground | 3 |
| Bedrooms Below Ground | 1 |
| Bedrooms Total | 4 |
| Age | New Building |
| Appliances | Blinds, Dishwasher, Dryer, Hood Fan, Stove, Washer, Refrigerator |
| Basement Development | Finished |
| Basement Type | N/a (finished) |
| Construction Style Attachment | Attached |
| Cooling Type | Central Air Conditioning |
| Exterior Finish | Brick |
| Flooring Type | Hardwood, Ceramic, Carpeted |
| Foundation Type | Poured Concrete |
| Half Bath Total | 1 |
| Heating Fuel | Natural Gas |
| Heating Type | Forced Air |
| Stories Total | 2 |
| Size Interior | 2,000 - 2,500 Ft2 |
| Type | Row / Townhouse |
| Utility Water | Municipal Water |
Parking
| Garage |
Land
| Acreage | No |
| Sewer | Sanitary Sewer |
| Size Depth | 91 Ft ,10 In |
| Size Frontage | 19 Ft ,8 In |
| Size Irregular | 19.7 X 91.9 Ft |
| Size Total Text | 19.7 X 91.9 Ft |
Rooms
| Level | Type | Length | Width | Dimensions |
|---|---|---|---|---|
| Second Level | Primary Bedroom | 5.42 m | 3.78 m | 5.42 m x 3.78 m |
| Second Level | Bedroom 2 | 4.66 m | 2.8 m | 4.66 m x 2.8 m |
| Second Level | Bedroom 3 | 4.3 m | 2.74 m | 4.3 m x 2.74 m |
| Basement | Recreational, Games Room | 5.21 m | 4.24 m | 5.21 m x 4.24 m |
| Main Level | Living Room | 5.73 m | 3.66 m | 5.73 m x 3.66 m |
| Main Level | Dining Room | 5.73 m | 3.66 m | 5.73 m x 3.66 m |
| Main Level | Kitchen | 5.67 m | 3.54 m | 5.67 m x 3.54 m |
| Main Level | Eating Area | 1.99 m | 1.25 m | 1.99 m x 1.25 m |
https://www.realtor.ca/real-estate/29006922/1099-thompson-drive-oshawa-kedron-kedron
Contact Us
Contact us for more information
Anju Bhutani
Salesperson
(416) 568-8777
www.linkedin.com/feed/
201-30 Eglinton Ave West
Mississauga, Ontario L5R 3E7
(905) 568-2121
(905) 568-2588
Sandy Bhutani
Salesperson
(647) 281-4676
www.sandyanju.com/
twitter.com/
www.linkedin.com/nhome/
201-30 Eglinton Ave West
Mississauga, Ontario L5R 3E7
(905) 568-2121
(905) 568-2588


