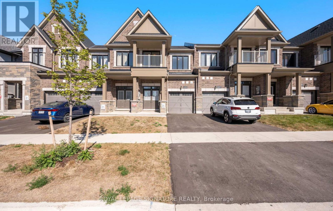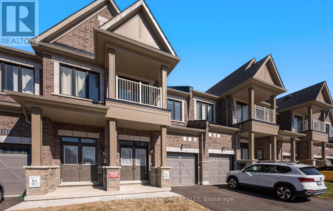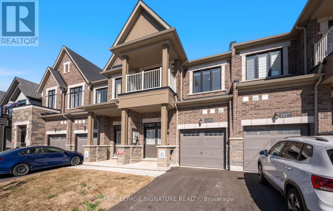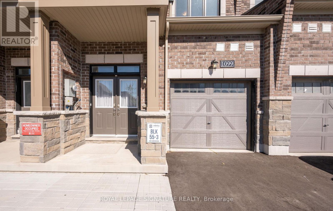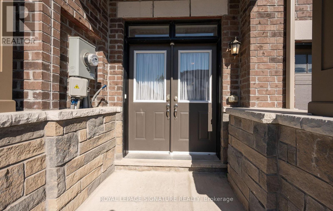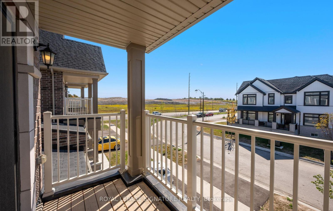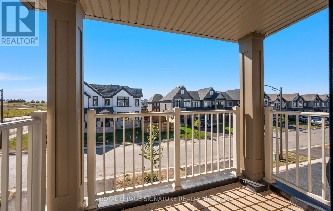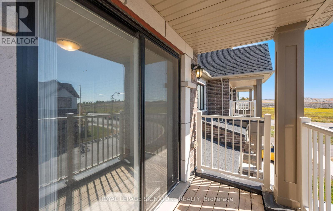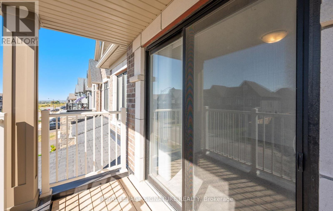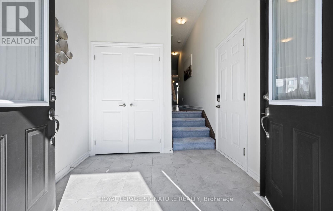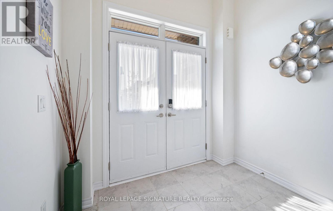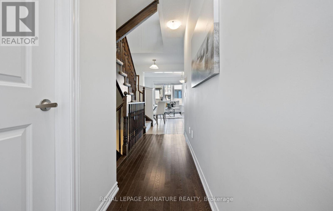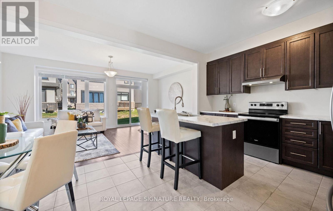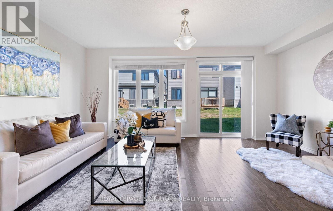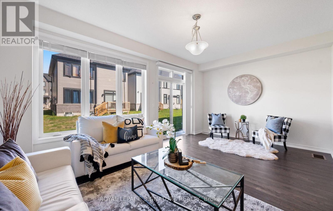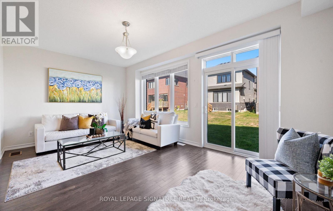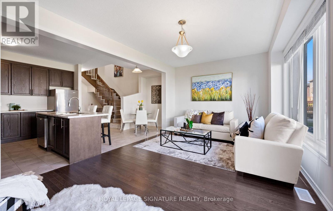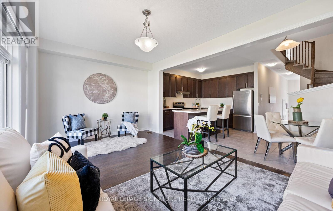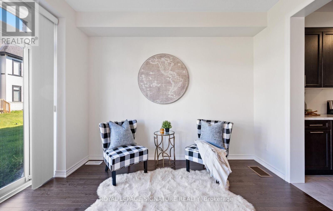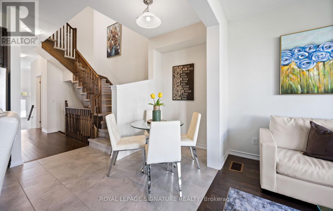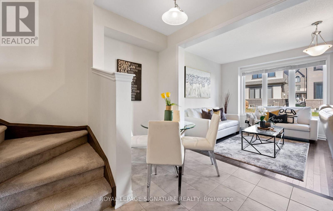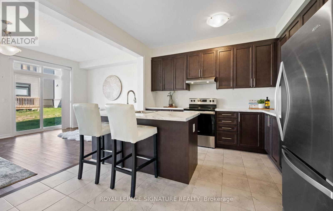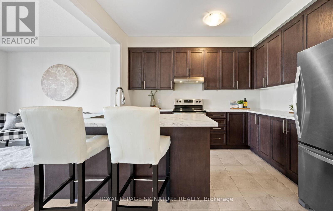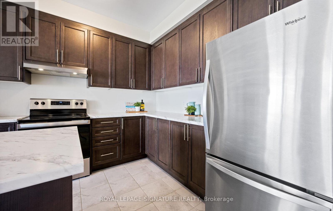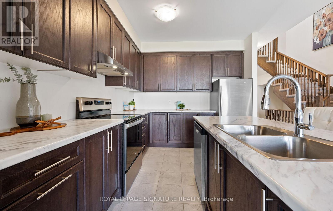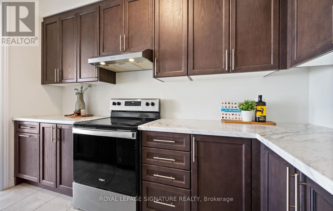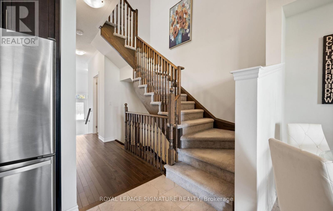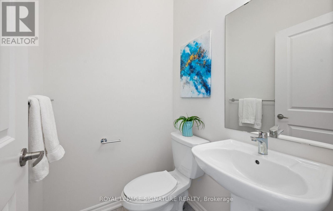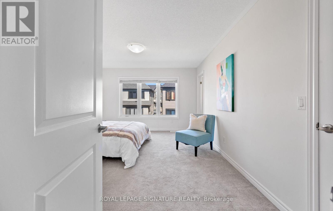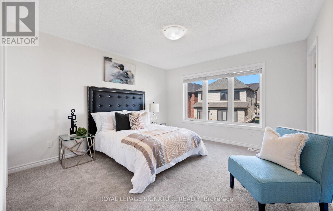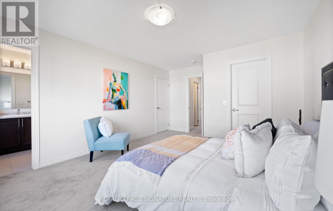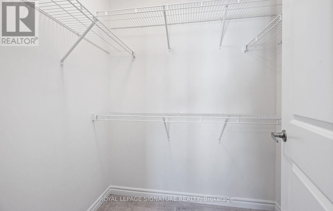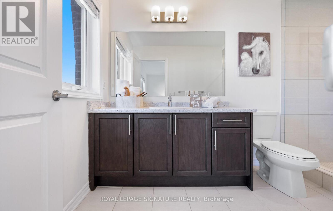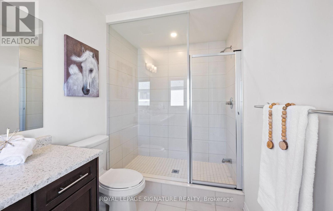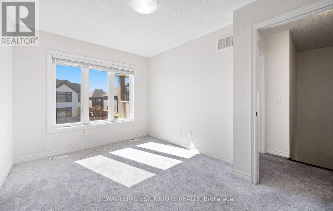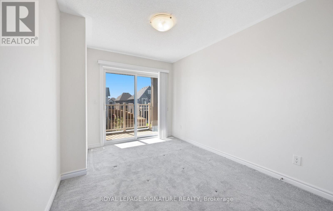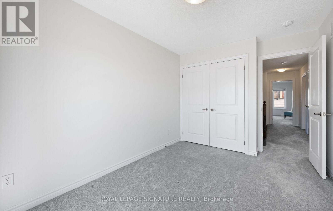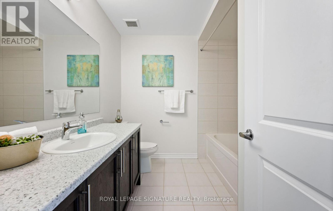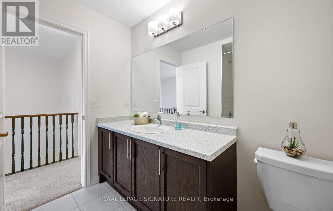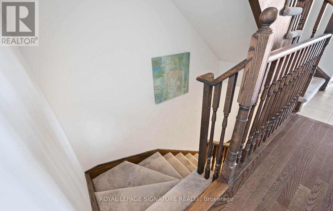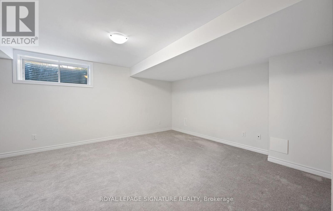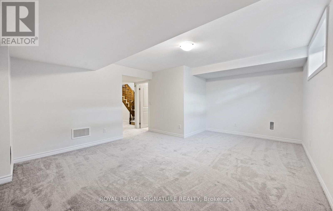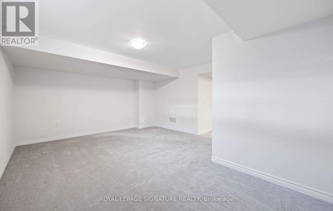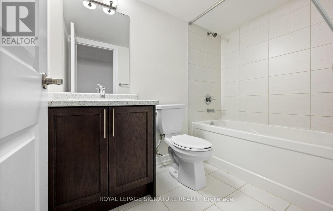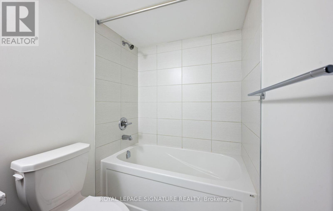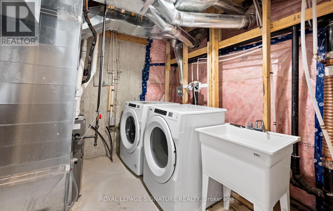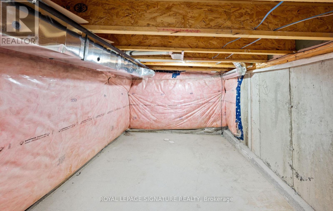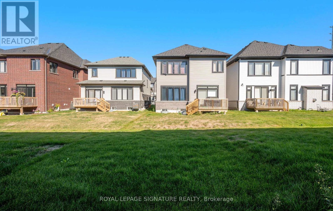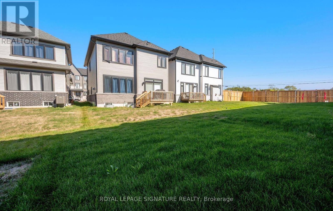1099 Thompson Drive Oshawa, Ontario L1L 0V5
$849,000
Newly Built Modern Freehold Townhouse Located In North Oshawa's Newest Subdivision with no POTL fees. Features An Open-Concept Main Floor With A Spacious Kitchen And Separate Breakfast Area. Enjoy 9-Ft Ceilings, Large Windows Providing Abundant Natural Light, And A Walk-Out To The Backyard From The Living Room. This Home Offers 3+1 Bedrooms And 3.5 Bathrooms, Including A Finished Basement With A Cold Room. The Primary Bedroom Boasts His-And-Hers Walk-In Closets And A 3-Piece Ensuite Washroom, While The Second Bedroom Features A Walk-Out Balcony. Convenient Garage Access From The Foyer. Equipped With Energy-Efficient Heating And An HRV System. Ideally Located Just Minutes From Hwy 407, Costco, Walmart Supercenter, Durham College, And Ontario Tech. (id:24801)
Property Details
| MLS® Number | E12417612 |
| Property Type | Single Family |
| Community Name | Kedron |
| Equipment Type | Water Heater |
| Parking Space Total | 2 |
| Rental Equipment Type | Water Heater |
Building
| Bathroom Total | 4 |
| Bedrooms Above Ground | 3 |
| Bedrooms Below Ground | 1 |
| Bedrooms Total | 4 |
| Age | New Building |
| Appliances | Blinds, Dishwasher, Dryer, Hood Fan, Stove, Washer, Refrigerator |
| Basement Development | Finished |
| Basement Type | N/a (finished) |
| Construction Style Attachment | Attached |
| Cooling Type | Central Air Conditioning |
| Exterior Finish | Brick |
| Flooring Type | Hardwood, Ceramic, Carpeted |
| Foundation Type | Poured Concrete |
| Half Bath Total | 1 |
| Heating Fuel | Natural Gas |
| Heating Type | Forced Air |
| Stories Total | 2 |
| Size Interior | 2,000 - 2,500 Ft2 |
| Type | Row / Townhouse |
| Utility Water | Municipal Water |
Parking
| Garage |
Land
| Acreage | No |
| Sewer | Sanitary Sewer |
| Size Depth | 91 Ft ,10 In |
| Size Frontage | 19 Ft ,8 In |
| Size Irregular | 19.7 X 91.9 Ft |
| Size Total Text | 19.7 X 91.9 Ft |
Rooms
| Level | Type | Length | Width | Dimensions |
|---|---|---|---|---|
| Second Level | Primary Bedroom | 5.42 m | 3.78 m | 5.42 m x 3.78 m |
| Second Level | Bedroom 2 | 4.66 m | 2.8 m | 4.66 m x 2.8 m |
| Second Level | Bedroom 3 | 4.3 m | 2.74 m | 4.3 m x 2.74 m |
| Basement | Recreational, Games Room | 5.21 m | 4.24 m | 5.21 m x 4.24 m |
| Main Level | Living Room | 5.73 m | 3.66 m | 5.73 m x 3.66 m |
| Main Level | Dining Room | 5.73 m | 3.66 m | 5.73 m x 3.66 m |
| Main Level | Kitchen | 5.67 m | 3.54 m | 5.67 m x 3.54 m |
| Main Level | Eating Area | 1.99 m | 1.25 m | 1.99 m x 1.25 m |
https://www.realtor.ca/real-estate/28893180/1099-thompson-drive-oshawa-kedron-kedron
Contact Us
Contact us for more information
Anju Bhutani
Salesperson
(416) 568-8777
www.linkedin.com/feed/
201-30 Eglinton Ave West
Mississauga, Ontario L5R 3E7
(905) 568-2121
(905) 568-2588
Sandy Bhutani
Salesperson
(647) 281-4676
www.sandyanju.com/
twitter.com/
www.linkedin.com/nhome/
201-30 Eglinton Ave West
Mississauga, Ontario L5R 3E7
(905) 568-2121
(905) 568-2588


