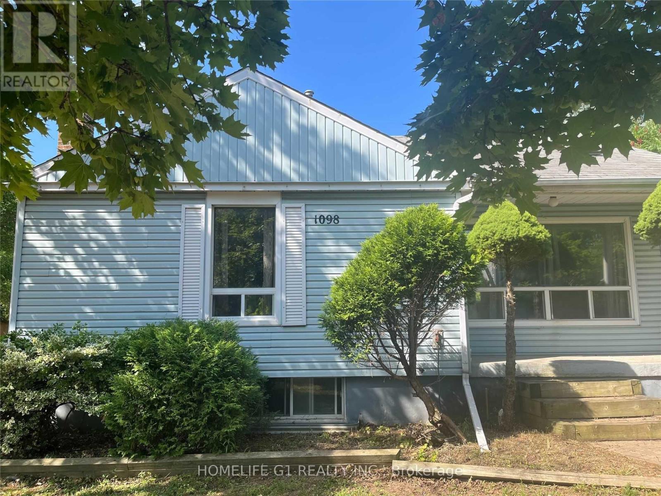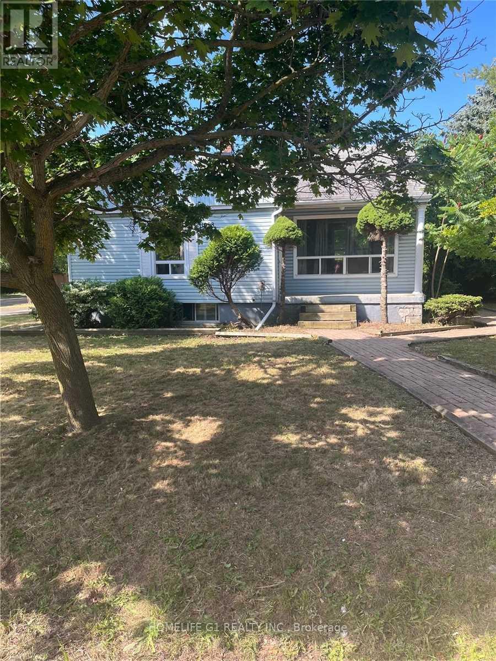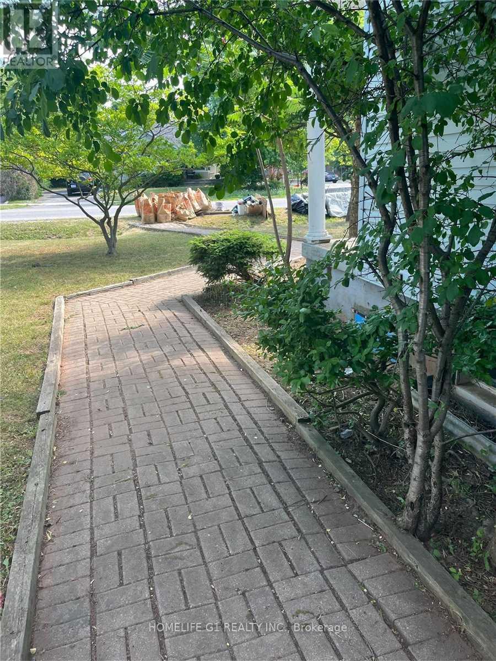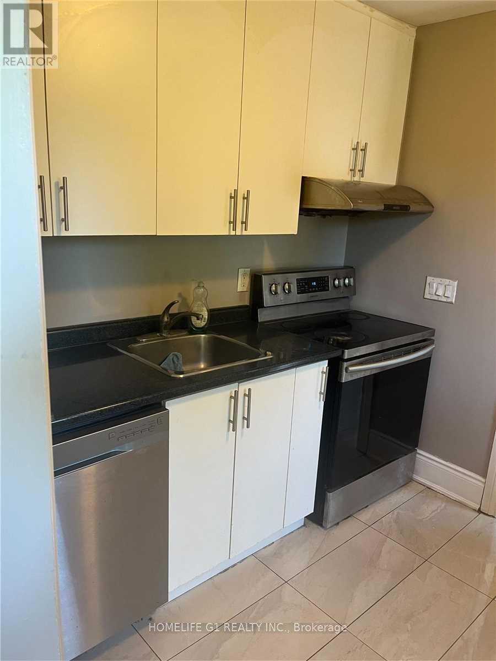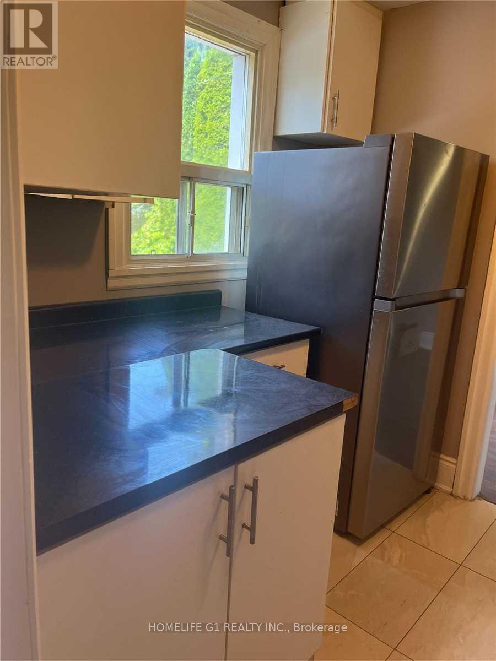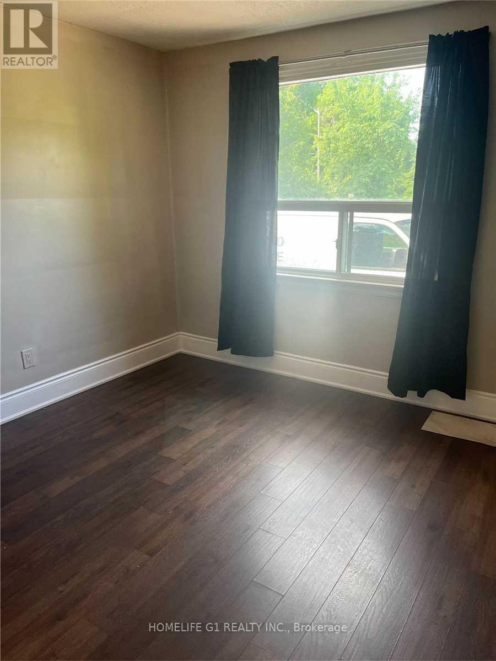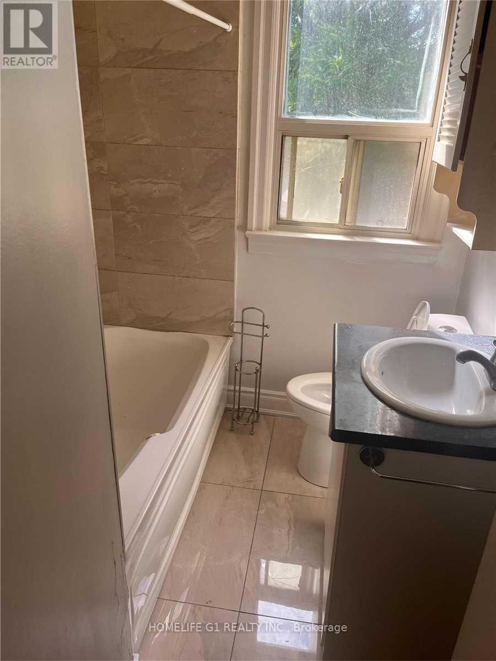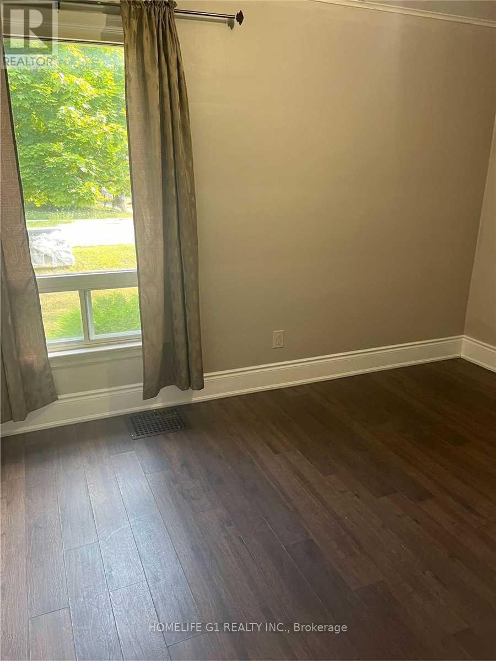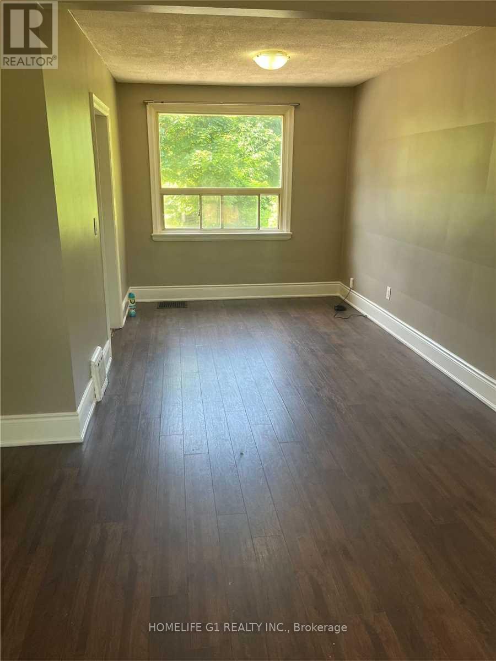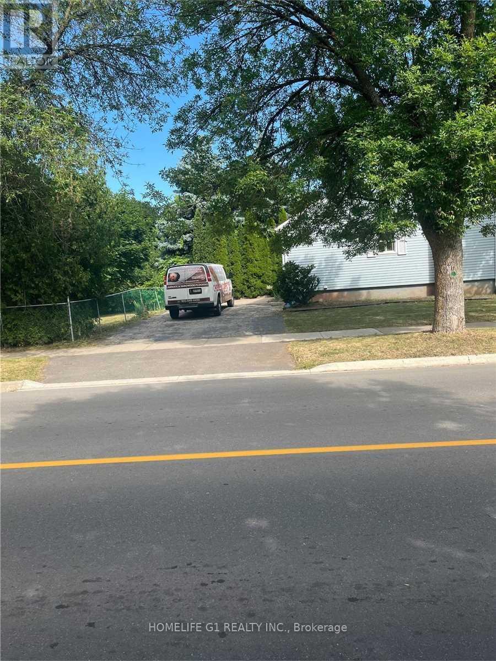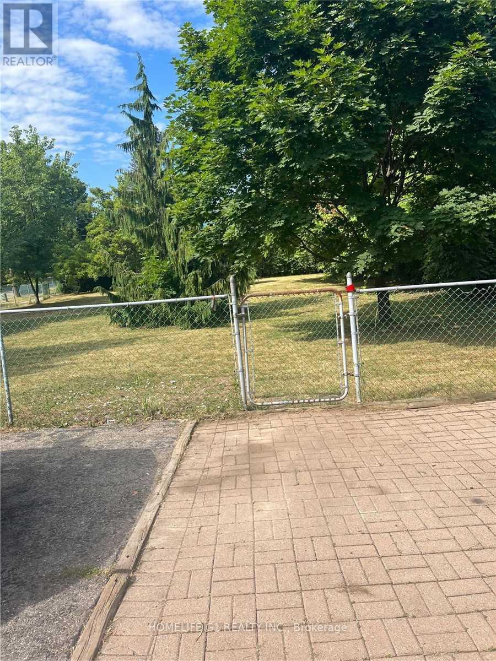1098 Kent Avenue Oakville, Ontario L6H 1Z8
3 Bedroom
2 Bathroom
700 - 1,100 ft2
Bungalow
Central Air Conditioning
Forced Air
$1,479,000
Premium Corner Lot !!! In College Park, Located In A Family Friendly Area, Rebuild Your Custom Home. This Area Is In Transition With Several New Multi-Million Home Recently Built Nearby. Fully Renovated Bungalow , Hard floors All Over The House. Next To Bus Stop, Walking Distance To Trafalger Oakville Place Mall, Close To Sheridan College Oakville. Steps To Golf Course, Tenant willing to stay, Pay All Utilities. Don't Miss This Opportunity! (id:24801)
Property Details
| MLS® Number | W9381296 |
| Property Type | Single Family |
| Community Name | College Park |
| Amenities Near By | Hospital, Park, Place Of Worship, Public Transit, Schools |
| Parking Space Total | 3 |
Building
| Bathroom Total | 2 |
| Bedrooms Above Ground | 2 |
| Bedrooms Below Ground | 1 |
| Bedrooms Total | 3 |
| Architectural Style | Bungalow |
| Basement Development | Finished |
| Basement Type | N/a (finished) |
| Construction Style Attachment | Detached |
| Cooling Type | Central Air Conditioning |
| Exterior Finish | Aluminum Siding, Brick |
| Half Bath Total | 1 |
| Heating Fuel | Natural Gas |
| Heating Type | Forced Air |
| Stories Total | 1 |
| Size Interior | 700 - 1,100 Ft2 |
| Type | House |
| Utility Water | Municipal Water |
Land
| Acreage | No |
| Land Amenities | Hospital, Park, Place Of Worship, Public Transit, Schools |
| Sewer | Sanitary Sewer |
| Size Depth | 187 Ft |
| Size Frontage | 66 Ft |
| Size Irregular | 66 X 187 Ft |
| Size Total Text | 66 X 187 Ft|under 1/2 Acre |
Rooms
| Level | Type | Length | Width | Dimensions |
|---|---|---|---|---|
| Main Level | Family Room | 6.4 m | 3.1 m | 6.4 m x 3.1 m |
| Main Level | Bedroom | 3.6 m | 2.6 m | 3.6 m x 2.6 m |
| Main Level | Bedroom 2 | 3.3 m | 2.6 m | 3.3 m x 2.6 m |
| Main Level | Kitchen | 1.3 m | 2.6 m | 1.3 m x 2.6 m |
| Main Level | Dining Room | 3.1 m | 2.6 m | 3.1 m x 2.6 m |
Utilities
| Cable | Available |
| Sewer | Available |
https://www.realtor.ca/real-estate/27501310/1098-kent-avenue-oakville-college-park-college-park
Contact Us
Contact us for more information
Baljeet Kaur Dhanota
Salesperson
Homelife G1 Realty Inc.
202 - 2260 Bovaird Dr East
Brampton, Ontario L6R 3J5
202 - 2260 Bovaird Dr East
Brampton, Ontario L6R 3J5
(905) 793-7797
(905) 593-2619


