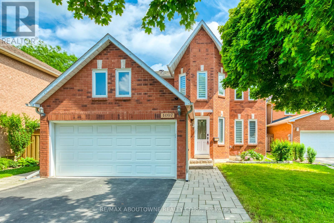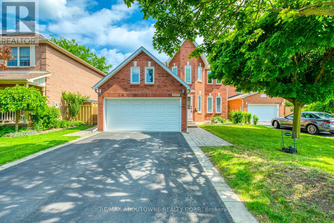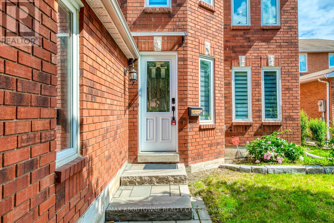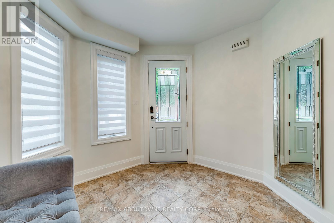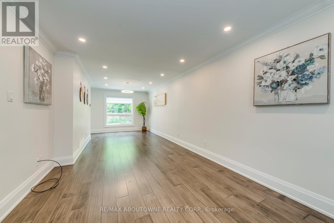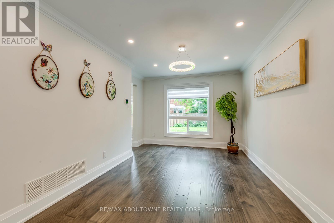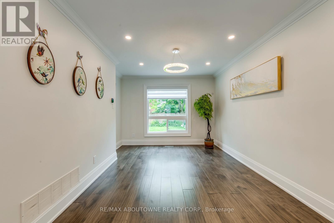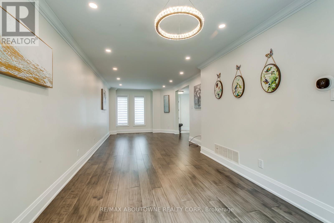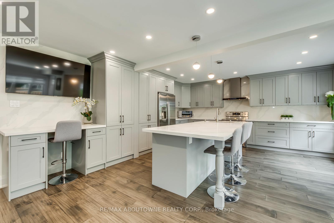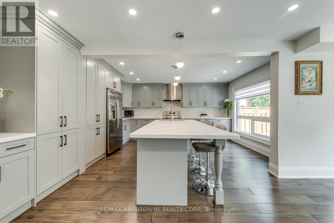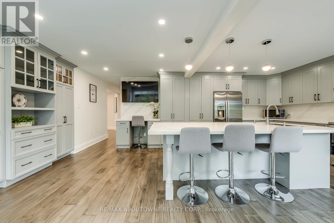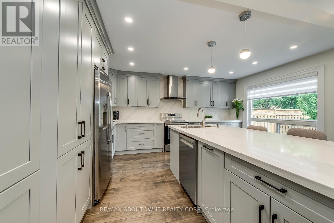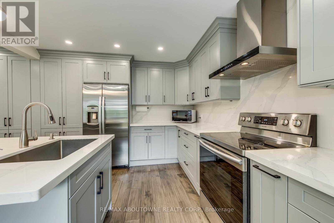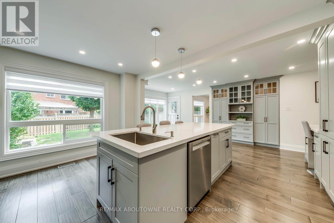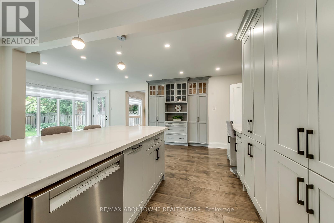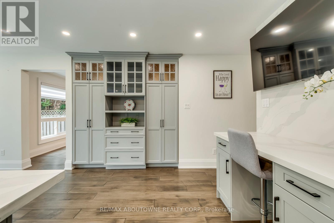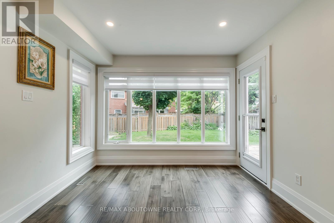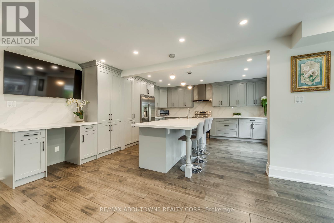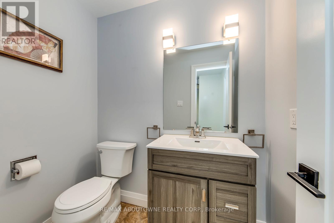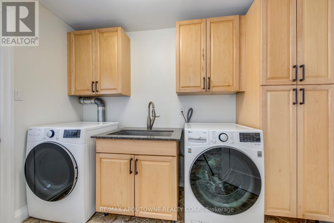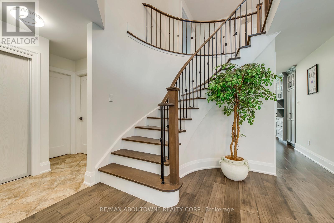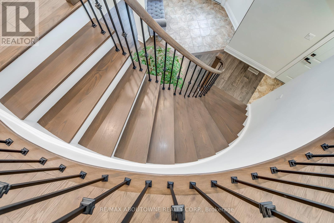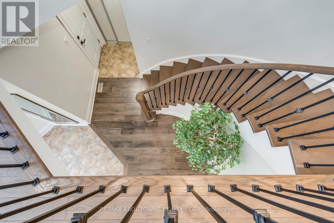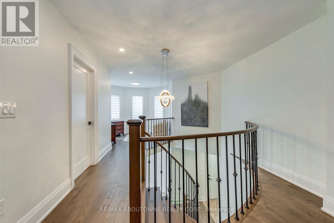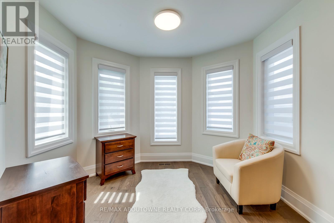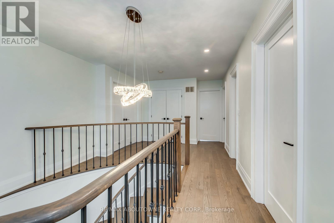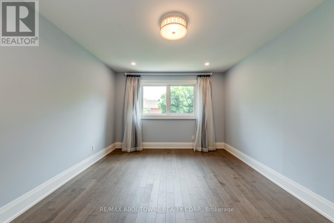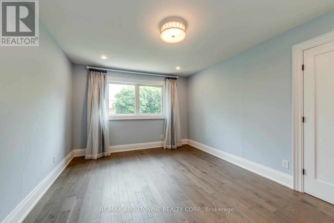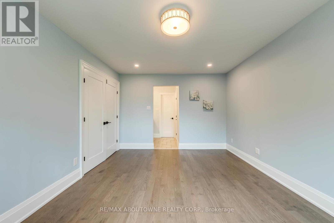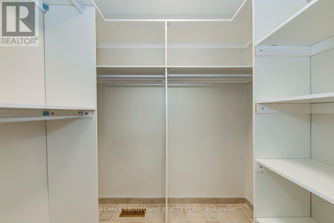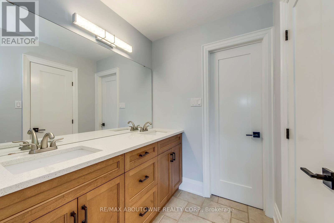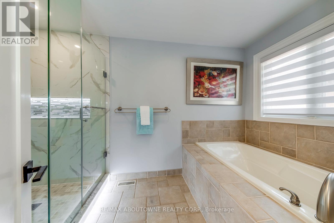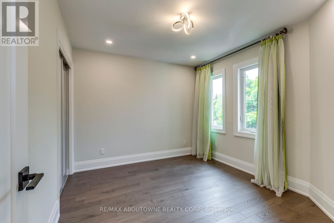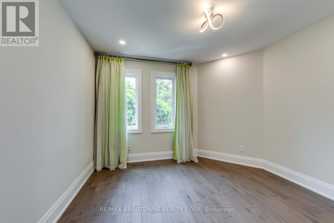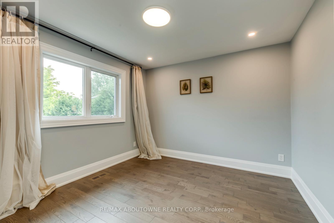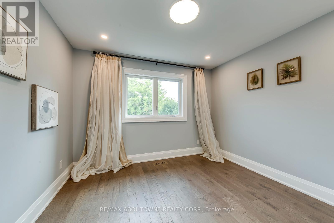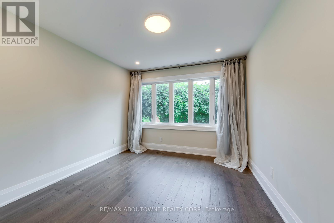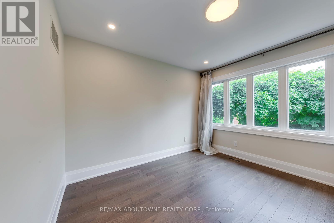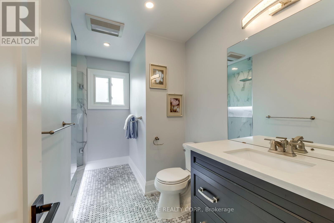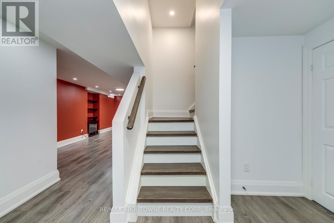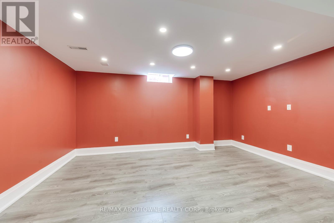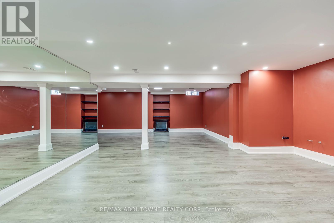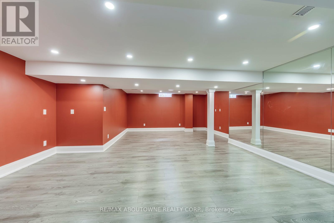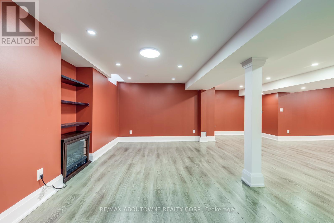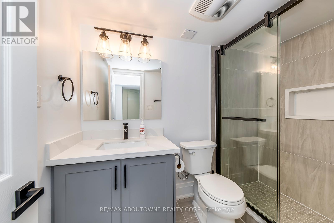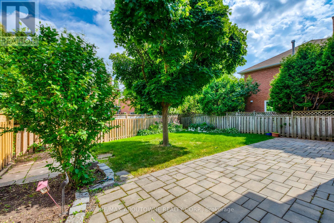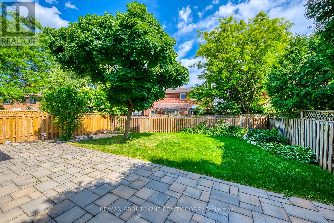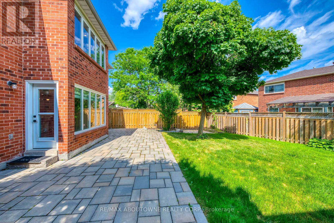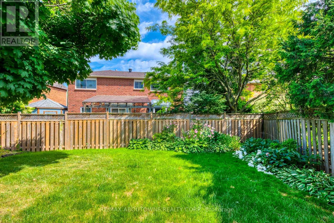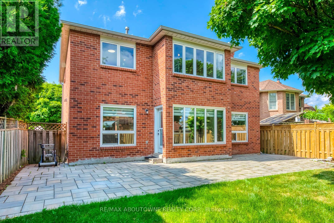1097 Grandeur Crescent Oakville, Ontario L6H 4B4
$5,300 Monthly
Welcome to this beautifully updated 4-bedroom family home in the heart of highly sought-after Wedgewood Creek! Located on a quiet crescent, this bright and spacious property offers a modern layout with a sun-filled south-facing backyard-perfect for everyday living and entertaining.Enjoy a stylish eat-in kitchen with stainless steel appliances and walk-out to a private backyard, along with generous living and dining areas ideal for family gatherings. The finished basement provides additional living space, perfect for recreation, a home office, gym, or playroom. Major recent upgrades include: roof (2021), attic & basement insulation (2021), basement window (2021), tankless water heater (2021), owned furnace (2021), washer & dryer (2022), sump pump (2023), fridge (2024) & dishwasher (2024), plus a universal EV charger compatible with most electric vehicles.Located in a top-rated school district, steps to Iroquois Ridge Community Centre, parks, trails, shopping & transit, and minutes to 403/QEW/GO Transit. A fantastic opportunity in a prime location! (id:24801)
Property Details
| MLS® Number | W12548536 |
| Property Type | Single Family |
| Community Name | 1018 - WC Wedgewood Creek |
| Parking Space Total | 4 |
Building
| Bathroom Total | 4 |
| Bedrooms Above Ground | 4 |
| Bedrooms Below Ground | 1 |
| Bedrooms Total | 5 |
| Basement Development | Finished |
| Basement Type | N/a (finished) |
| Construction Style Attachment | Detached |
| Cooling Type | Central Air Conditioning |
| Exterior Finish | Brick |
| Foundation Type | Poured Concrete |
| Half Bath Total | 1 |
| Heating Fuel | Natural Gas |
| Heating Type | Forced Air |
| Stories Total | 2 |
| Size Interior | 2,500 - 3,000 Ft2 |
| Type | House |
| Utility Water | Municipal Water |
Parking
| Attached Garage | |
| Garage |
Land
| Acreage | No |
| Sewer | Sanitary Sewer |
Rooms
| Level | Type | Length | Width | Dimensions |
|---|---|---|---|---|
| Second Level | Primary Bedroom | 3.35 m | 4.88 m | 3.35 m x 4.88 m |
| Second Level | Bedroom 2 | 3.28 m | 3.35 m | 3.28 m x 3.35 m |
| Second Level | Bedroom 3 | 3.35 m | 3.35 m | 3.35 m x 3.35 m |
| Second Level | Bedroom 4 | 3 m | 3.35 m | 3 m x 3.35 m |
| Second Level | Den | 2.5 m | 2.98 m | 2.5 m x 2.98 m |
| Main Level | Living Room | 3.5 m | 3.05 m | 3.5 m x 3.05 m |
| Main Level | Dining Room | 3.5 m | 3.05 m | 3.5 m x 3.05 m |
| Main Level | Kitchen | 2.45 m | 2.4 m | 2.45 m x 2.4 m |
| Main Level | Eating Area | 2.75 m | 2.15 m | 2.75 m x 2.15 m |
| Main Level | Family Room | 5.2 m | 3.1 m | 5.2 m x 3.1 m |
Contact Us
Contact us for more information
Martha Aimola
Salesperson
(416) 735-0120
www.marthaaimola.com/
www.facebook.com/profile.php?id=61553777140909
www.linkedin.com/feed/
1235 North Service Rd W #100d
Oakville, Ontario L6M 3G5
(905) 338-9000


