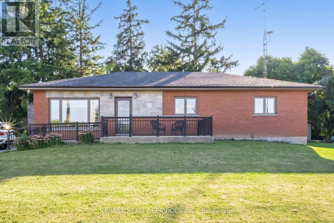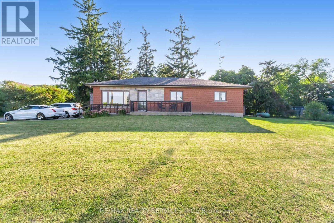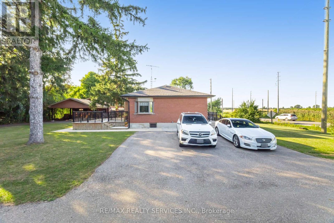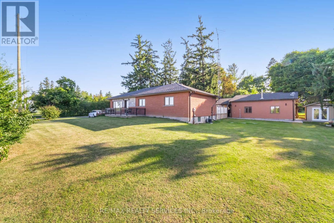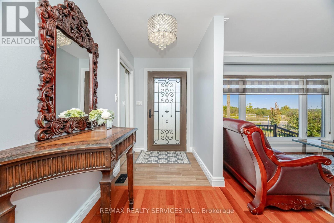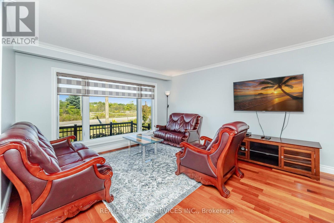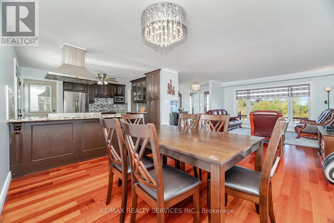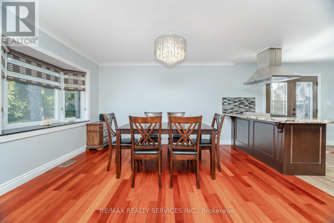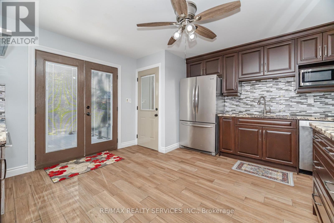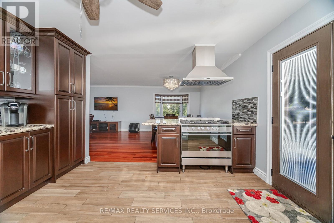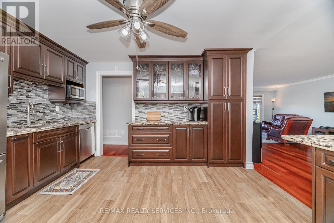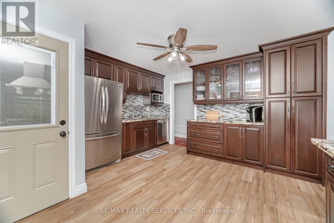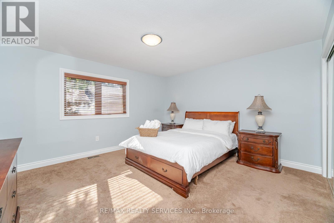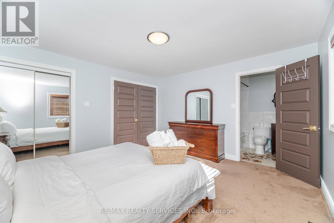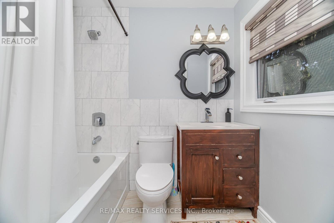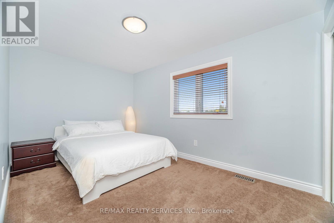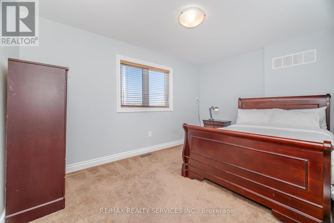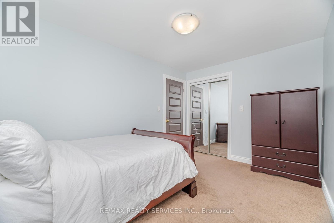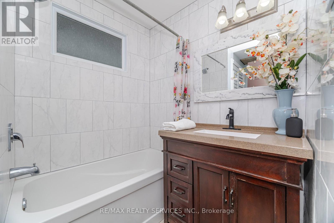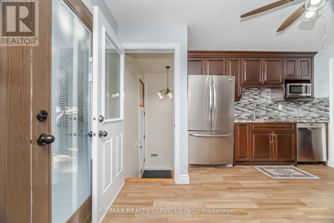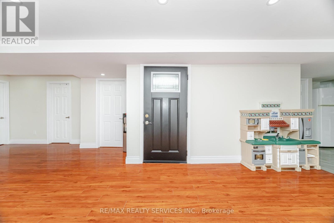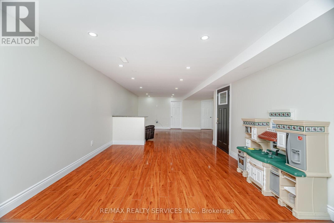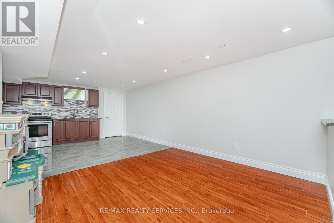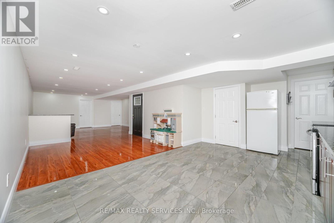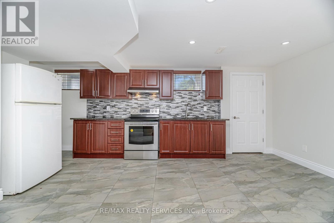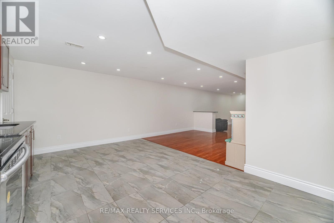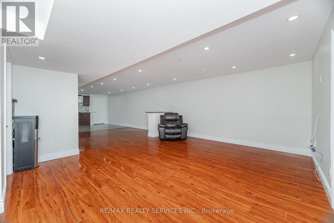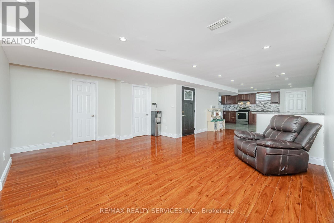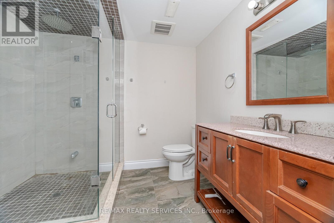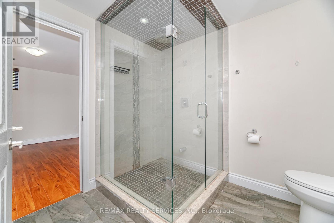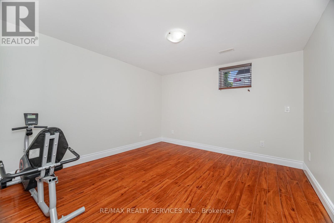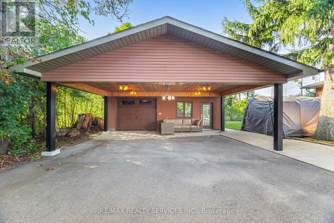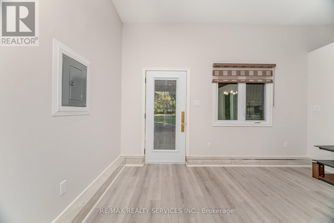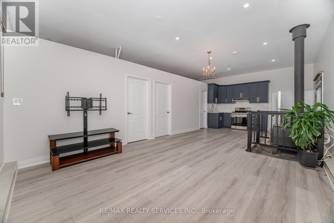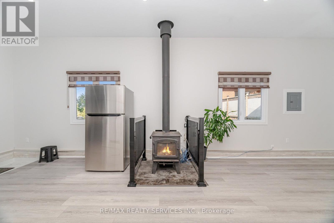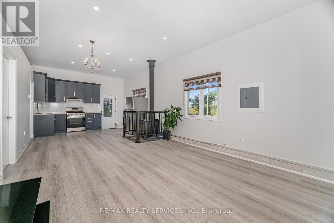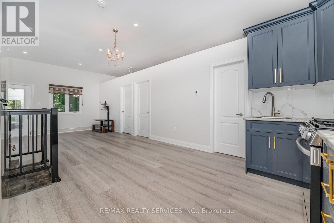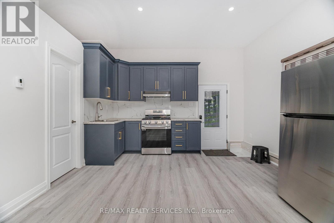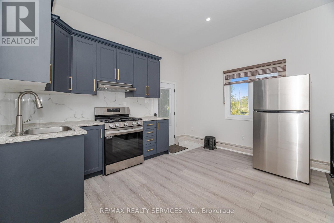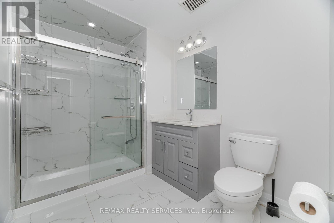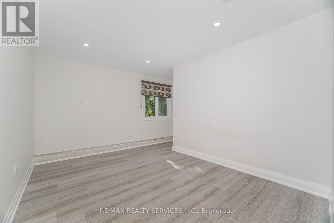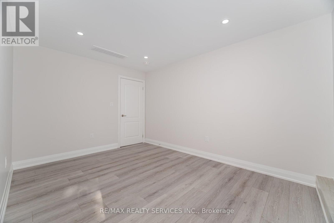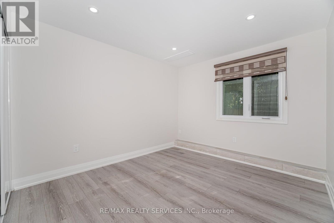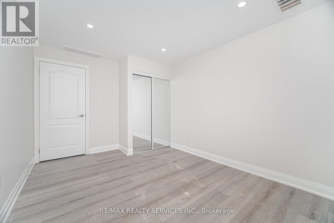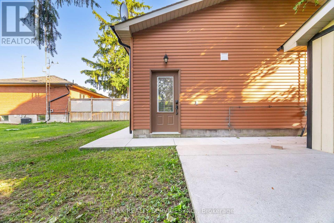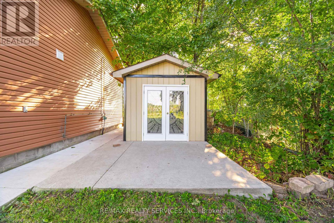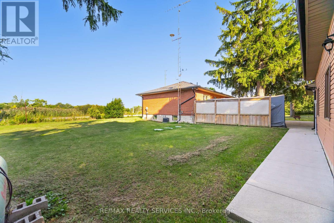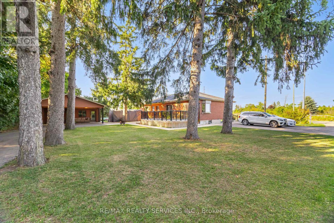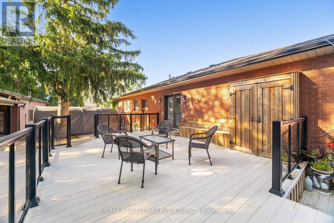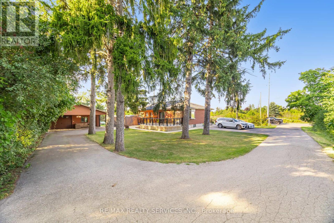10946 Winston Churchill Boulevard Halton Hills, Ontario L7G 4S7
$1,399,000
Income Property with $7200/Month Rental Potential, Full Brick Detached Bungalow in Georgetown Desirable Community Features 7 Bedrooms, 4 Full Washrooms & The 3 Self-Contained Units w/ Separate Entrances - Basement Apartment & Garden Suite. Recent Renovations Throughout Turnkey Investment Opportunity. Upper Bungalow 3 Bedrooms 2 Full Washrooms. The Basement Apartment With Separate Entrance 2 Bedrooms, 1 Washrooms, Huge Living Room With Big Windows, Detached Garage/Workshop Fully Heated Converted In To Garden Suite Apartment with 2 Bedrooms 1 Washroom With Separate Heating System, Incredible Opportunity For Investors or First-Time Buyers! This Property Has Been Extensively Upgraded & Offers Great Flexibility To Live in One Unit & Rent the Rest or Enjoy Strong Cash Flow From All 3 Units. A Rare Find in a High-Demand Area! The Main Bungalow Rental Potential $3000/- , Basement Apartment $2000/- & Garden Suite Apartment $2200/-. Live Mortgage Free. The Location Highlights: 5 Minutes to Grocery Stores, 7 Minutes to GO Station, Surrounded by Excellent Schools, Family-Friendly Neighborhood 15 Mins to Milton, Mississauga & Brampton, Close to Highways & Plaza etc. Sits On Approximately Half++ An Acre Land (id:24801)
Property Details
| MLS® Number | W12396964 |
| Property Type | Single Family |
| Community Name | 1049 - Rural Halton Hills |
| Features | Irregular Lot Size, Flat Site, Carpet Free, Sump Pump, In-law Suite |
| Parking Space Total | 10 |
| Structure | Workshop |
| View Type | View |
Building
| Bathroom Total | 4 |
| Bedrooms Above Ground | 3 |
| Bedrooms Below Ground | 4 |
| Bedrooms Total | 7 |
| Age | 31 To 50 Years |
| Appliances | Water Heater, Water Softener, All, Dishwasher, Hood Fan, Stove, Window Coverings, Refrigerator |
| Architectural Style | Bungalow |
| Basement Features | Apartment In Basement, Separate Entrance |
| Basement Type | N/a, N/a |
| Construction Style Attachment | Detached |
| Cooling Type | Central Air Conditioning |
| Exterior Finish | Brick |
| Fireplace Present | Yes |
| Fireplace Total | 1 |
| Fireplace Type | Woodstove |
| Flooring Type | Ceramic, Hardwood |
| Foundation Type | Poured Concrete |
| Heating Fuel | Propane |
| Heating Type | Forced Air |
| Stories Total | 1 |
| Size Interior | 1,100 - 1,500 Ft2 |
| Type | House |
| Utility Water | Bored Well |
Parking
| Detached Garage | |
| Garage |
Land
| Acreage | No |
| Sewer | Septic System |
| Size Depth | 122 Ft |
| Size Frontage | 125 Ft ,9 In |
| Size Irregular | 125.8 X 122 Ft |
| Size Total Text | 125.8 X 122 Ft|under 1/2 Acre |
| Zoning Description | Rural Residential |
Rooms
| Level | Type | Length | Width | Dimensions |
|---|---|---|---|---|
| Basement | Bathroom | 4 m | 3 m | 4 m x 3 m |
| Basement | Living Room | 8 m | 5 m | 8 m x 5 m |
| Basement | Bedroom 4 | 4 m | 3 m | 4 m x 3 m |
| Basement | Bedroom 5 | 4 m | 3 m | 4 m x 3 m |
| Main Level | Kitchen | 4.08 m | 4.08 m | 4.08 m x 4.08 m |
| Main Level | Dining Room | 4.16 m | 3.58 m | 4.16 m x 3.58 m |
| Main Level | Living Room | 4.39 m | 4.01 m | 4.39 m x 4.01 m |
| Main Level | Primary Bedroom | 4.26 m | 4.01 m | 4.26 m x 4.01 m |
| Main Level | Bedroom 2 | 4.03 m | 2.76 m | 4.03 m x 2.76 m |
| Main Level | Bedroom 3 | 4.21 m | 2.76 m | 4.21 m x 2.76 m |
| Main Level | Bathroom | 4.01 m | 1.57 m | 4.01 m x 1.57 m |
Utilities
| Electricity | Installed |
Contact Us
Contact us for more information
Shikhar Verma
Salesperson
www.shikharverma.com/
www.facebook.com/Realtorshikharverma/?ref=aymt_homepage_panel
295 Queen Street East
Brampton, Ontario L6W 3R1
(905) 456-1000
(905) 456-1924
Tarun Jassi
Broker
www.tarunjassi.com/
295 Queen Street East
Brampton, Ontario L6W 3R1
(905) 456-1000
(905) 456-1924


