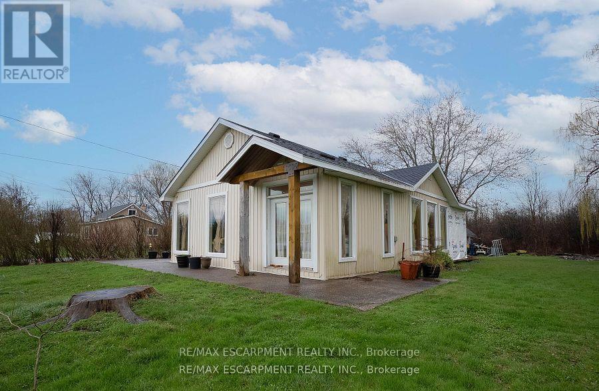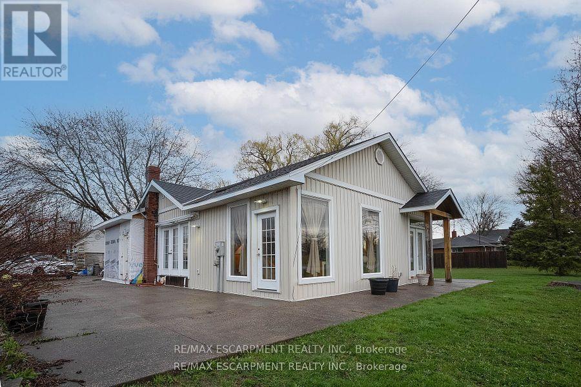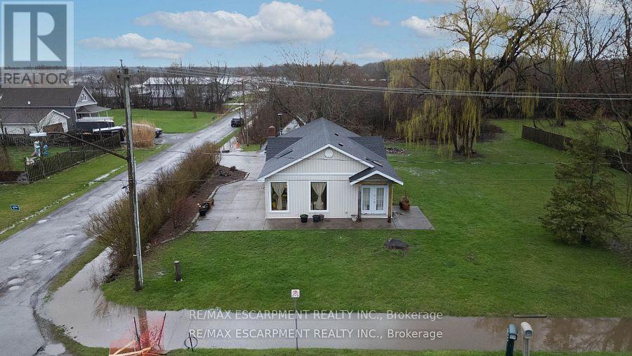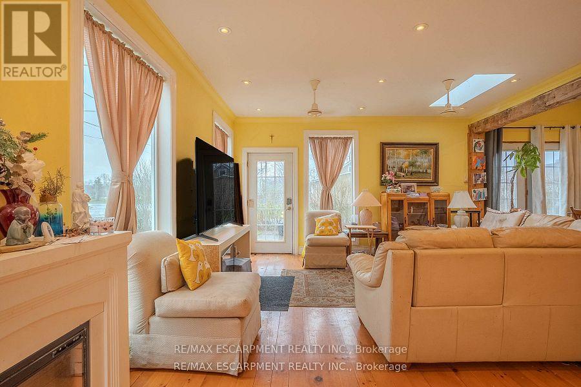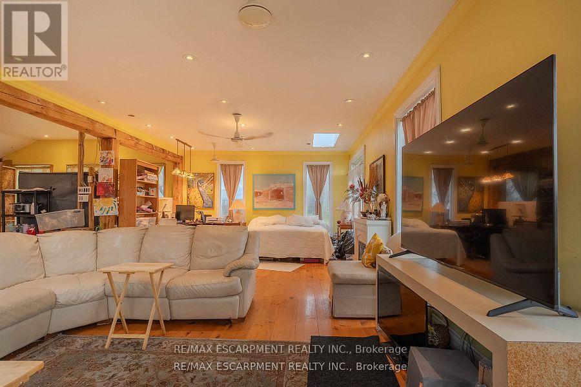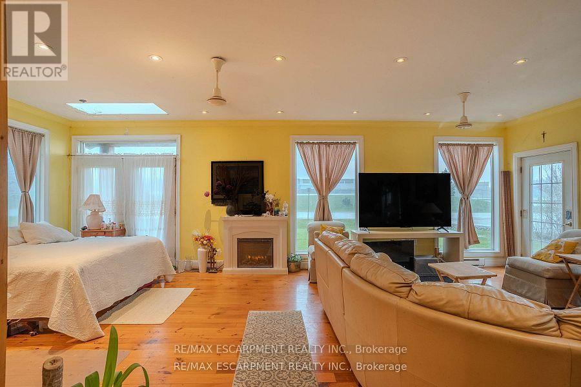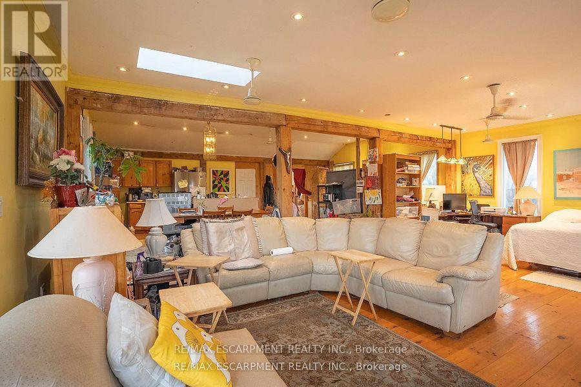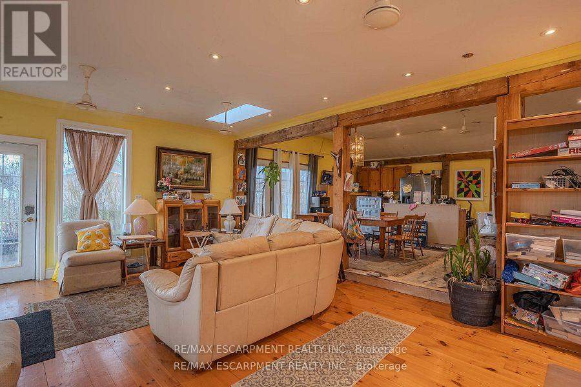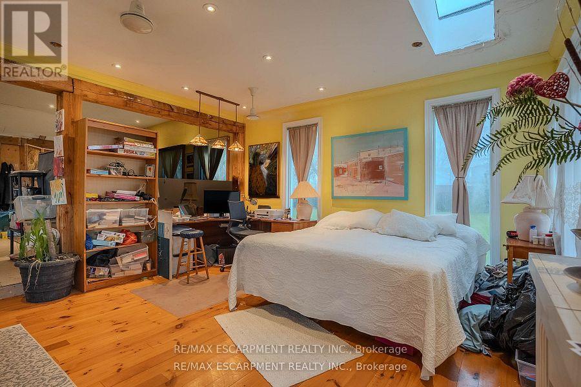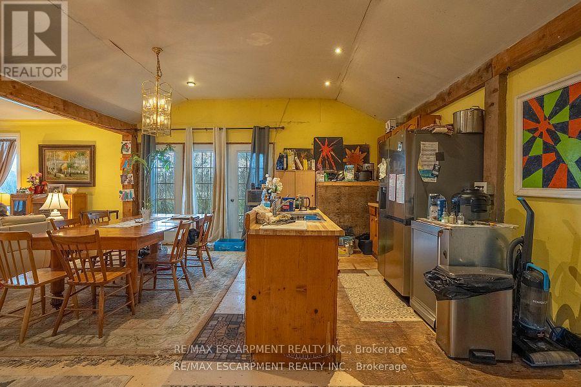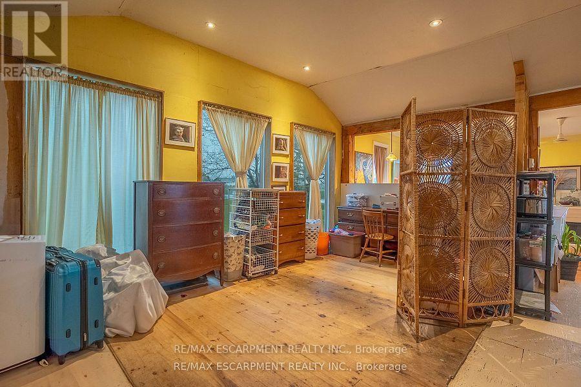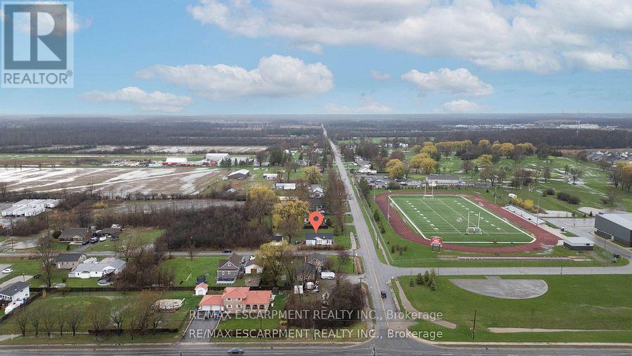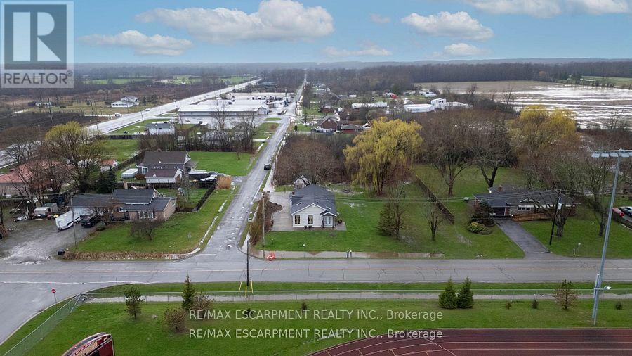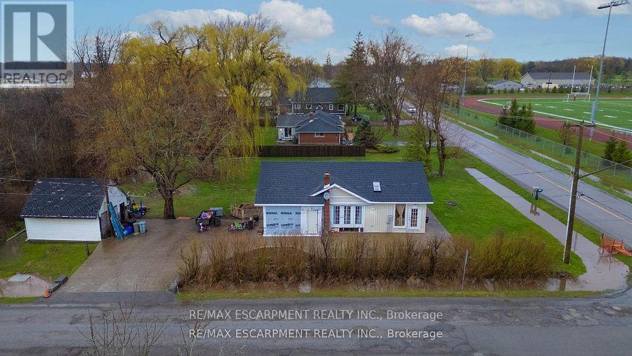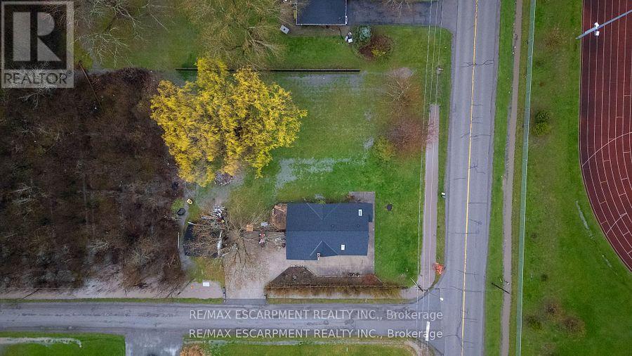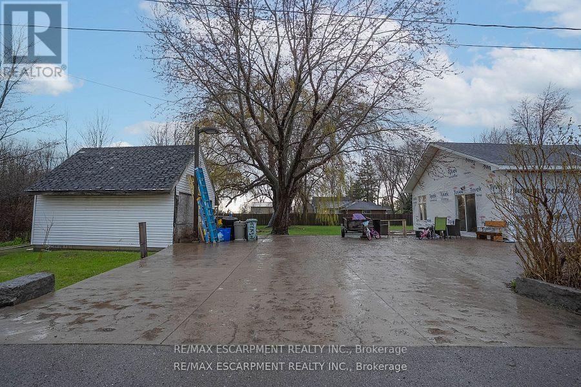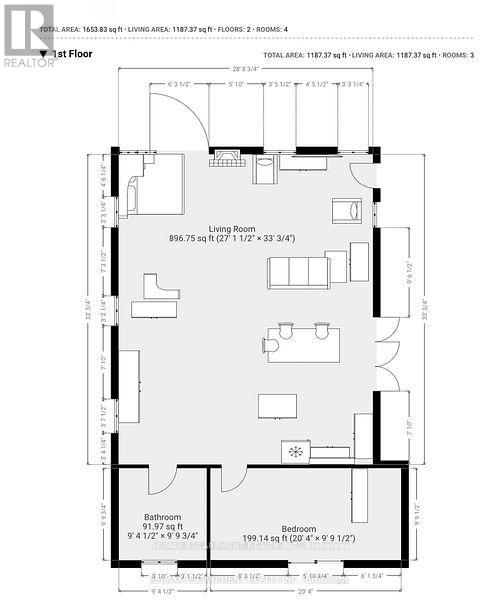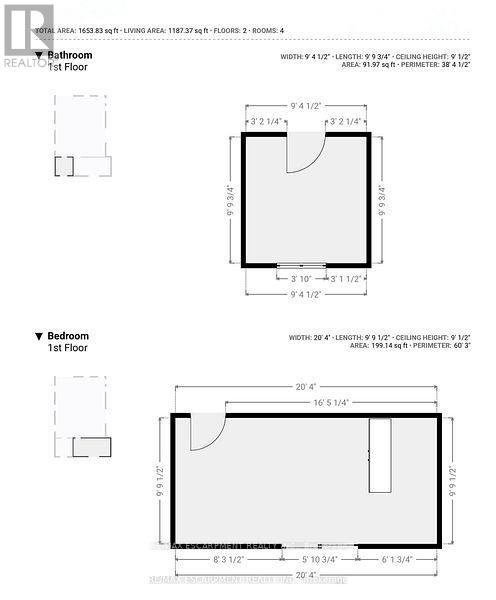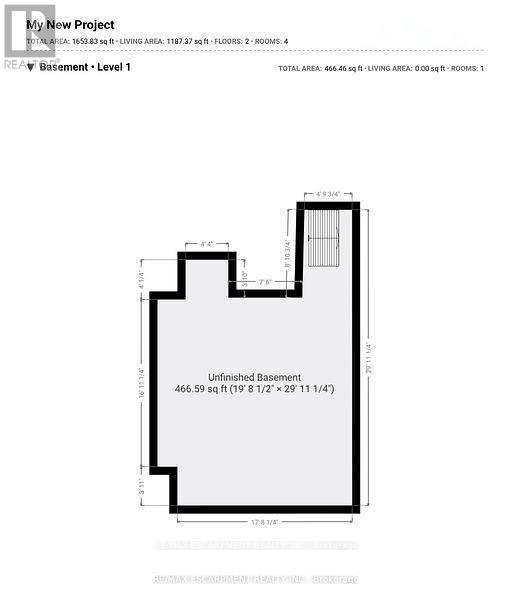1093 Sunset Drive Fort Erie, Ontario L2A 5M4
1 Bedroom
1 Bathroom
1,100 - 1,500 ft2
Bungalow
None
Baseboard Heaters
Landscaped
$349,900
Excellent opportunity to finish this 1,187 sq ft bungalow to your own standards and be situated on a beautiful, mature corner lot in a well established Fort Erie neighbourhood. Close to Lake Erie, golf courses, schools, shopping, and other amenities. Features a new roof and trusses, large concrete driveway, and a spacious front porch. A great starter home for first-time buyers and young families looking to add value and make it their own. Sold as is, where is. (id:24801)
Property Details
| MLS® Number | X12399729 |
| Property Type | Single Family |
| Community Name | 334 - Crescent Park |
| Amenities Near By | Park, Public Transit, Schools |
| Community Features | Community Centre |
| Parking Space Total | 6 |
Building
| Bathroom Total | 1 |
| Bedrooms Above Ground | 1 |
| Bedrooms Total | 1 |
| Appliances | Water Heater, Stove, Refrigerator |
| Architectural Style | Bungalow |
| Basement Development | Unfinished |
| Basement Type | Crawl Space (unfinished) |
| Construction Style Attachment | Detached |
| Cooling Type | None |
| Exterior Finish | Vinyl Siding |
| Foundation Type | Block |
| Half Bath Total | 1 |
| Heating Fuel | Electric |
| Heating Type | Baseboard Heaters |
| Stories Total | 1 |
| Size Interior | 1,100 - 1,500 Ft2 |
| Type | House |
| Utility Water | Municipal Water |
Parking
| Detached Garage | |
| Garage |
Land
| Acreage | No |
| Land Amenities | Park, Public Transit, Schools |
| Landscape Features | Landscaped |
| Sewer | Septic System |
| Size Depth | 128 Ft ,2 In |
| Size Frontage | 120 Ft |
| Size Irregular | 120 X 128.2 Ft ; 128.69ft X 119.64ft X 126.60ft X 120ft |
| Size Total Text | 120 X 128.2 Ft ; 128.69ft X 119.64ft X 126.60ft X 120ft|under 1/2 Acre |
Rooms
| Level | Type | Length | Width | Dimensions |
|---|---|---|---|---|
| Main Level | Bedroom | 6.32 m | 2.87 m | 6.32 m x 2.87 m |
| Main Level | Bathroom | 2.84 m | 2.92 m | 2.84 m x 2.92 m |
| Main Level | Kitchen | 8.25 m | 10.24 m | 8.25 m x 10.24 m |
Utilities
| Electricity | Installed |
Contact Us
Contact us for more information
Conrad Guy Zurini
Broker of Record
www.remaxescarpment.com/
RE/MAX Escarpment Realty Inc.
2180 Itabashi Way #4b
Burlington, Ontario L7M 5A5
2180 Itabashi Way #4b
Burlington, Ontario L7M 5A5
(905) 639-7676
(905) 681-9908
www.remaxescarpment.com/


