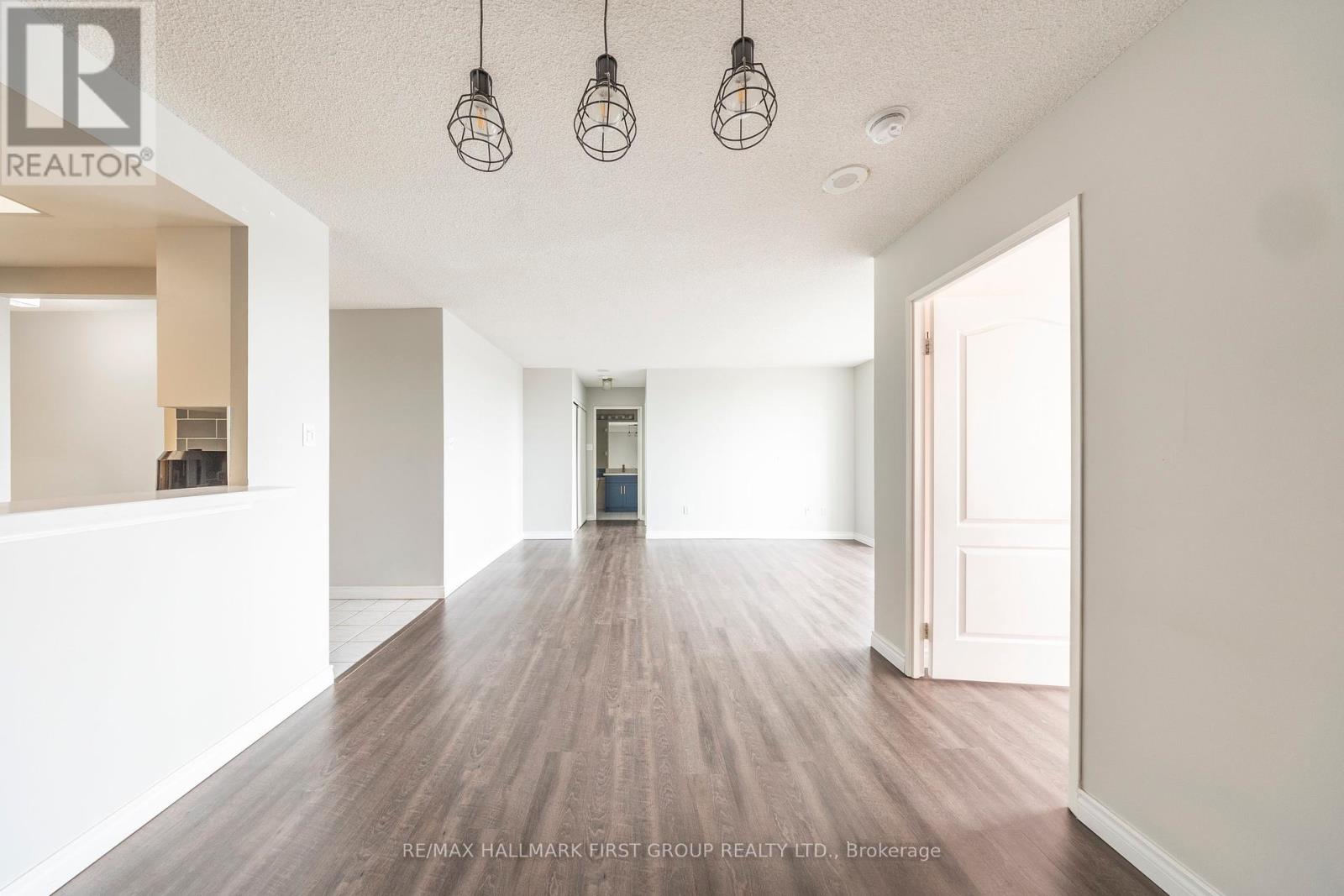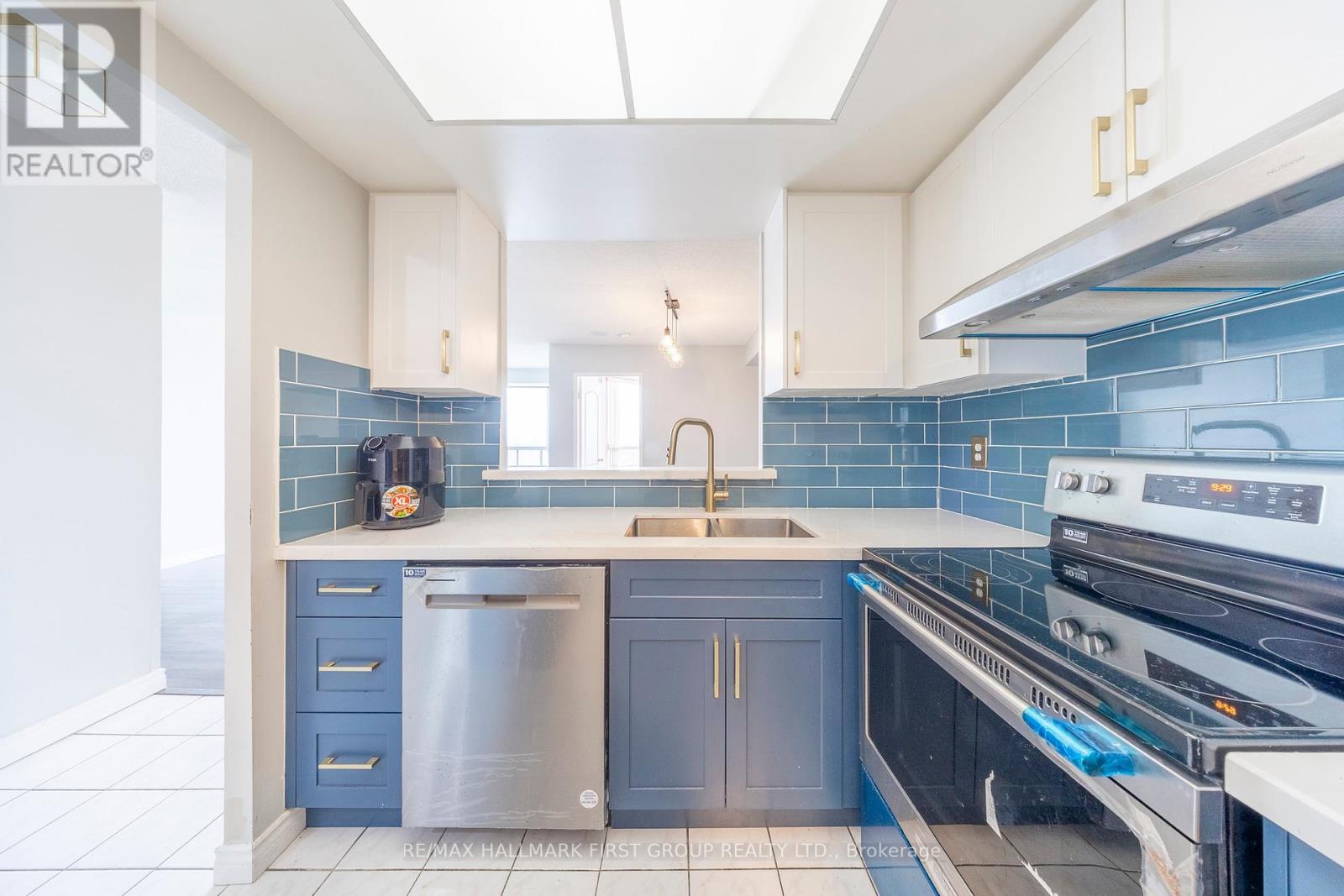1091 - 1 Greystone Walk Drive Toronto, Ontario M1K 5J3
$2,700 Monthly
Experience luxury living in this spacious 2-bedroom condo with breathtaking panoramic views of the Toronto skyline. Bathed in natural sunlight, this extensively updated unit features a modern kitchen with stainless steel appliances. Enjoy all-inclusive living, with no added utility bills.Situated in one of the complex's most desirable buildings, you'll have access to exceptional amenities, including 24 hour security, state-of-the-art recreation facilities with indoor and outdoor pools, a fully-equipped gym, and a party room. Perfectly located just steps from shops, schools, and transit, including the GO Train, this condo offers both convenience and a vibrant lifestyle. (id:24801)
Property Details
| MLS® Number | E9512921 |
| Property Type | Single Family |
| Community Name | Kennedy Park |
| Amenities Near By | Park, Public Transit, Schools |
| Community Features | Pet Restrictions |
| Features | In Suite Laundry |
| Parking Space Total | 1 |
| Pool Type | Indoor Pool |
| Structure | Squash & Raquet Court |
| View Type | View |
Building
| Bathroom Total | 1 |
| Bedrooms Above Ground | 2 |
| Bedrooms Total | 2 |
| Amenities | Exercise Centre, Sauna, Visitor Parking |
| Cooling Type | Central Air Conditioning |
| Exterior Finish | Concrete |
| Flooring Type | Laminate, Tile |
| Heating Fuel | Natural Gas |
| Heating Type | Forced Air |
| Size Interior | 800 - 899 Ft2 |
| Type | Apartment |
Parking
| Underground |
Land
| Acreage | No |
| Land Amenities | Park, Public Transit, Schools |
Rooms
| Level | Type | Length | Width | Dimensions |
|---|---|---|---|---|
| Ground Level | Living Room | 3.82 m | 3.13 m | 3.82 m x 3.13 m |
| Ground Level | Dining Room | 3.1 m | 2.66 m | 3.1 m x 2.66 m |
| Ground Level | Kitchen | 2.45 m | 2.35 m | 2.45 m x 2.35 m |
| Ground Level | Primary Bedroom | 4.22 m | 3.26 m | 4.22 m x 3.26 m |
| Ground Level | Bedroom 2 | 3.53 m | 2.73 m | 3.53 m x 2.73 m |
Contact Us
Contact us for more information
Arasan Rajadurai
Salesperson
argroup.ca/
https//www.facebook.com/RealtorArasanRajadurai/
1154 Kingston Road
Pickering, Ontario L1V 1B4
(905) 831-3300
(905) 831-8147
www.remaxhallmark.com/Hallmark-Durham
Stephen Kulanathan
Salesperson
1154 Kingston Road
Pickering, Ontario L1V 1B4
(905) 831-3300
(905) 831-8147
www.remaxhallmark.com/Hallmark-Durham



























