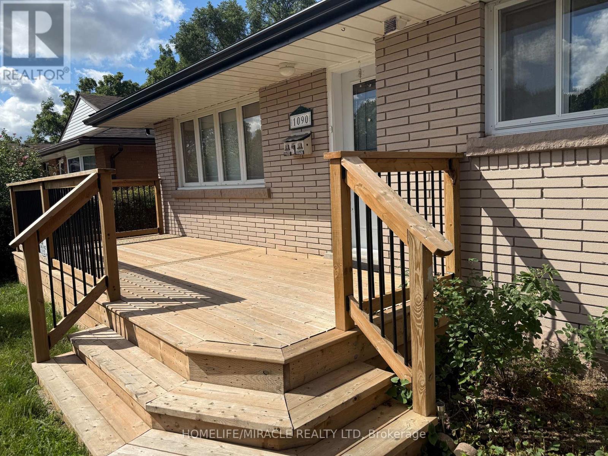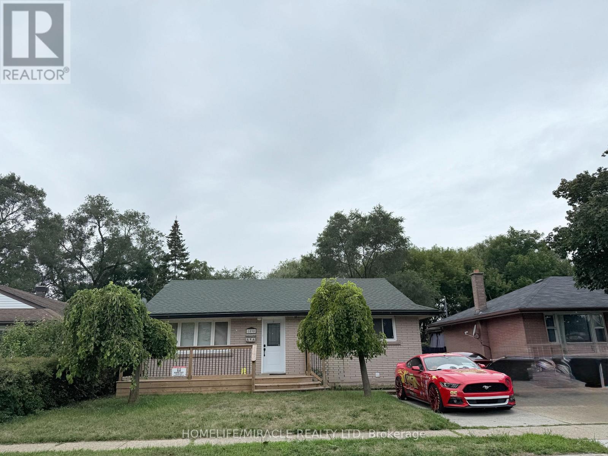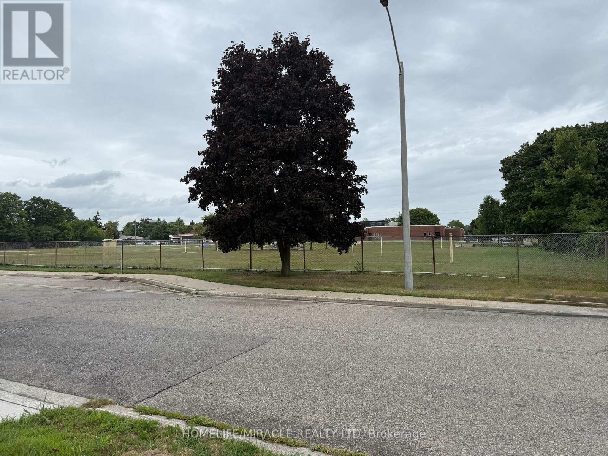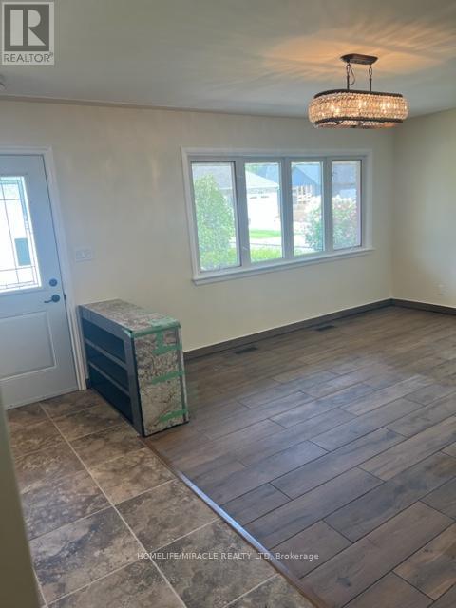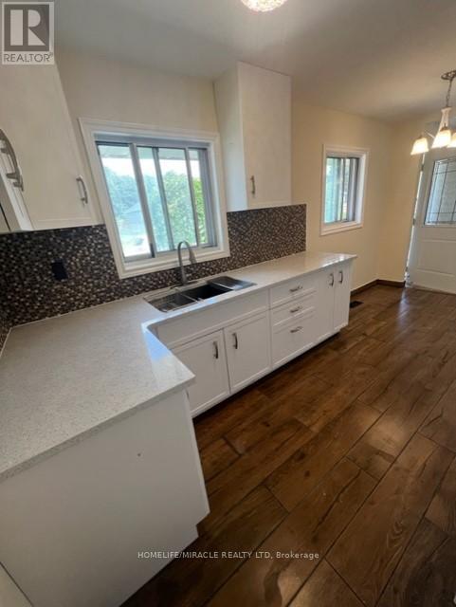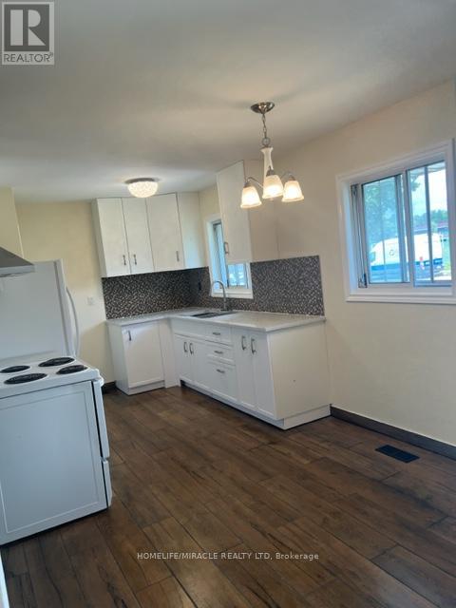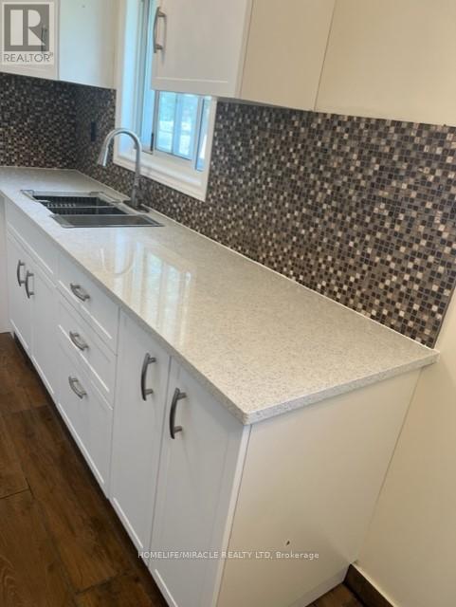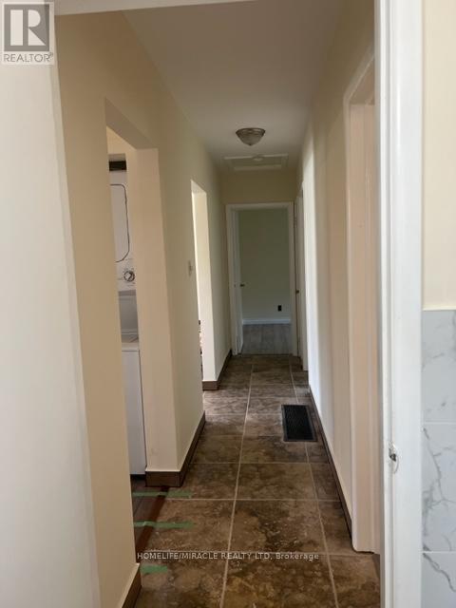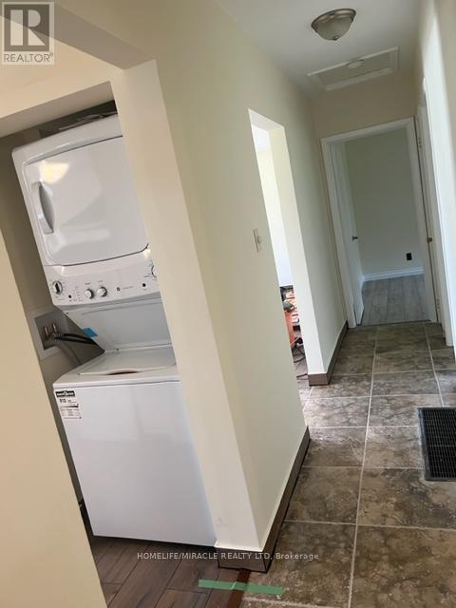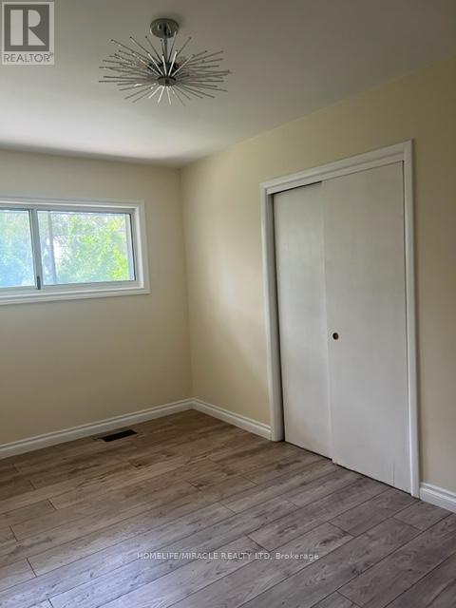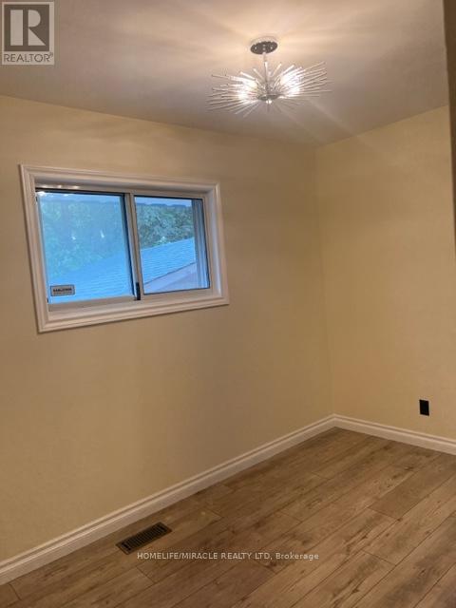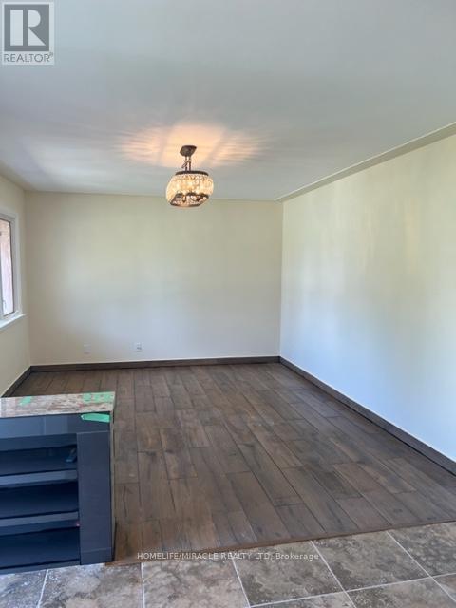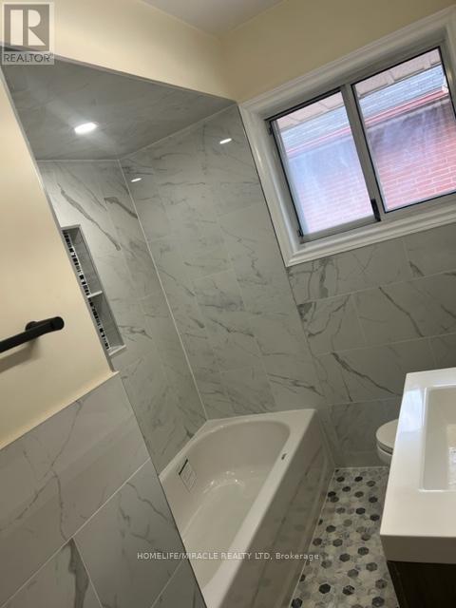1090 Winterhalt Avenue Cambridge, Ontario N3H 4J9
3 Bedroom
1 Bathroom
700 - 1,100 ft2
Bungalow
Central Air Conditioning
Forced Air
$2,550 Monthly
Step into this beautifully updated bungalow featuring 3 generously sized bedrooms and the convenience of main floor laundry. The private backyard backs onto open space with no rear neighbors. Located in a peaceful, family-oriented neighborhood, the home is directly across from St. Michael's School. Enjoy quick access to Highway 401 and proximity to a wide range of local amenities, making it an ideal location for commuters. (id:24801)
Property Details
| MLS® Number | X12370422 |
| Property Type | Single Family |
| Amenities Near By | Place Of Worship, Schools |
| Community Features | School Bus |
| Parking Space Total | 2 |
Building
| Bathroom Total | 1 |
| Bedrooms Above Ground | 3 |
| Bedrooms Total | 3 |
| Appliances | Dryer, Stove, Washer, Refrigerator |
| Architectural Style | Bungalow |
| Basement Development | Finished |
| Basement Type | Full, N/a (finished) |
| Construction Style Attachment | Detached |
| Cooling Type | Central Air Conditioning |
| Exterior Finish | Brick |
| Flooring Type | Tile |
| Foundation Type | Concrete |
| Heating Fuel | Natural Gas |
| Heating Type | Forced Air |
| Stories Total | 1 |
| Size Interior | 700 - 1,100 Ft2 |
| Type | House |
| Utility Water | Municipal Water |
Parking
| No Garage |
Land
| Acreage | No |
| Fence Type | Fenced Yard |
| Land Amenities | Place Of Worship, Schools |
| Sewer | Sanitary Sewer |
Rooms
| Level | Type | Length | Width | Dimensions |
|---|---|---|---|---|
| Main Level | Family Room | 5.54 m | 3.66 m | 5.54 m x 3.66 m |
| Main Level | Kitchen | 3.13 m | 2.83 m | 3.13 m x 2.83 m |
| Main Level | Dining Room | 3.94 m | 1.79 m | 3.94 m x 1.79 m |
| Main Level | Primary Bedroom | 4.27 m | 2.77 m | 4.27 m x 2.77 m |
| Main Level | Bedroom 2 | 3.17 m | 3.1 m | 3.17 m x 3.1 m |
| Main Level | Bedroom 3 | 3.55 m | 3.17 m | 3.55 m x 3.17 m |
https://www.realtor.ca/real-estate/28791120/1090-winterhalt-avenue-cambridge
Contact Us
Contact us for more information
Prad Chandragandan
Salesperson
Homelife/miracle Realty Ltd
821 Bovaird Dr West #31
Brampton, Ontario L6X 0T9
821 Bovaird Dr West #31
Brampton, Ontario L6X 0T9
(905) 455-5100
(905) 455-5110


