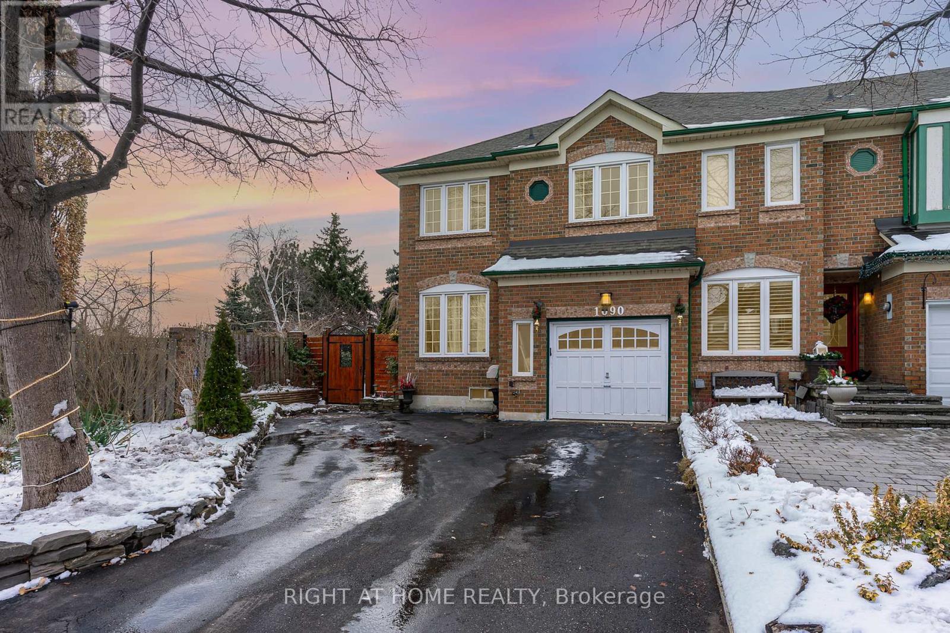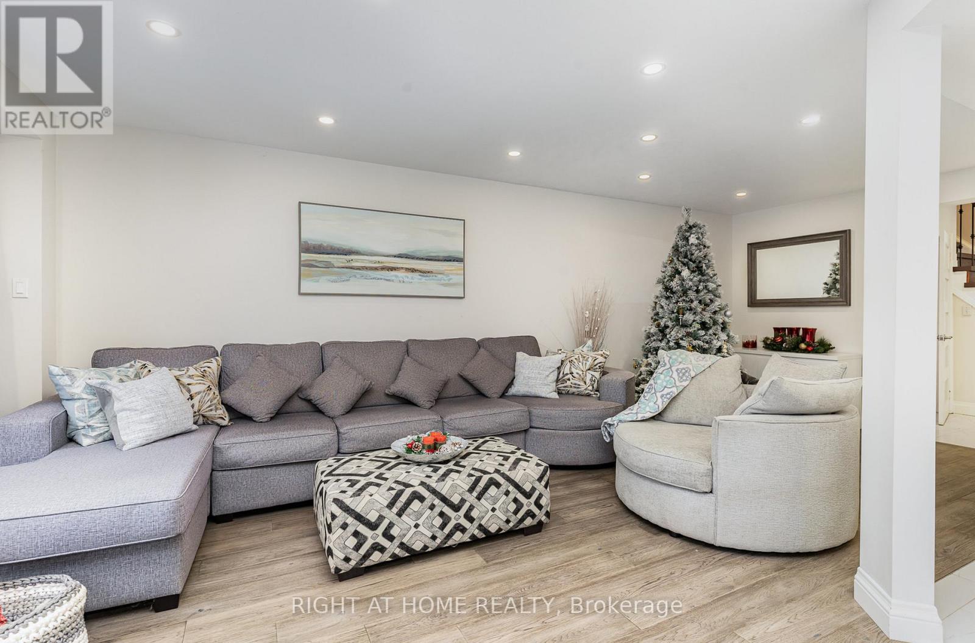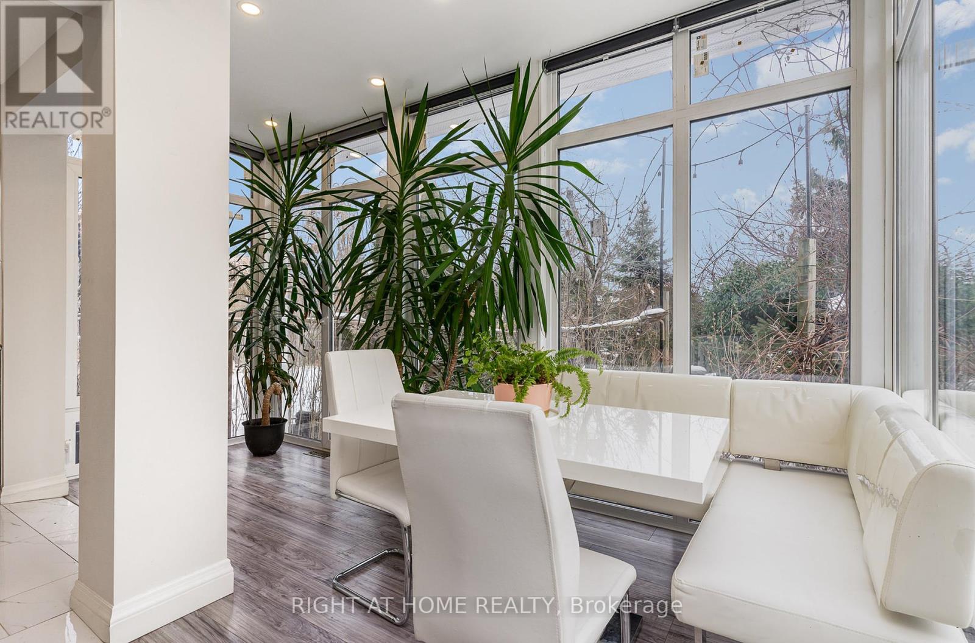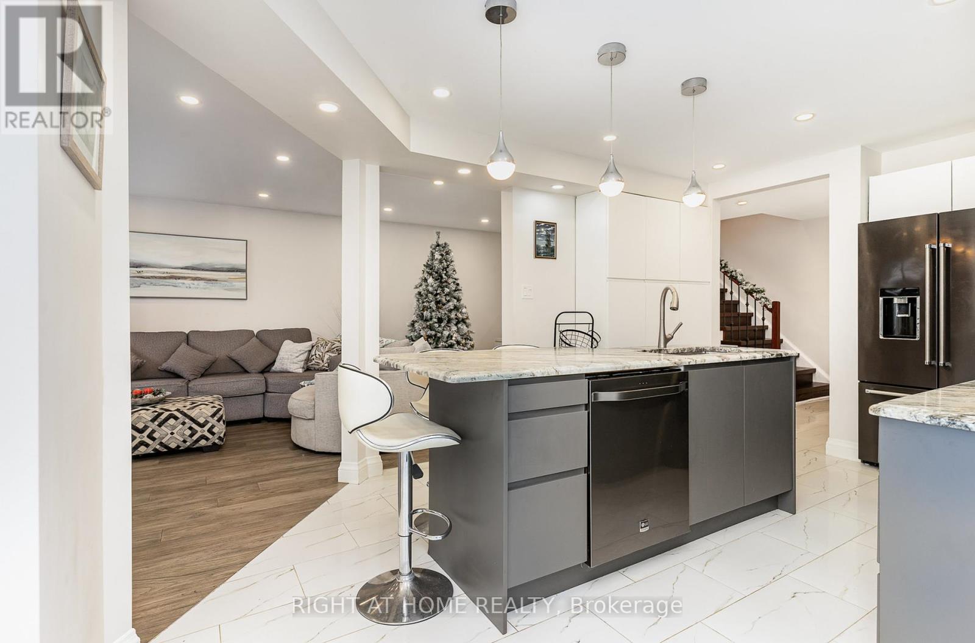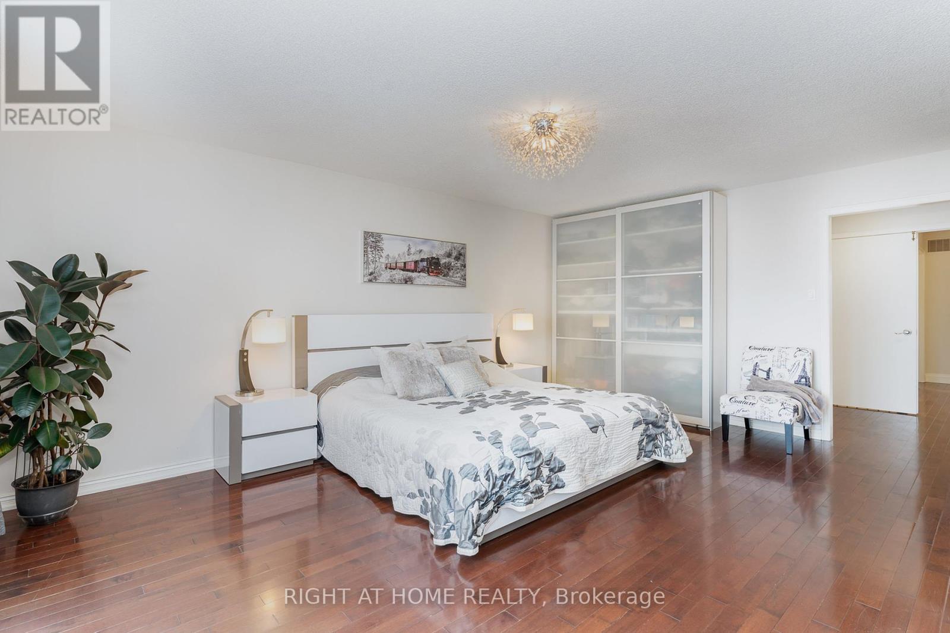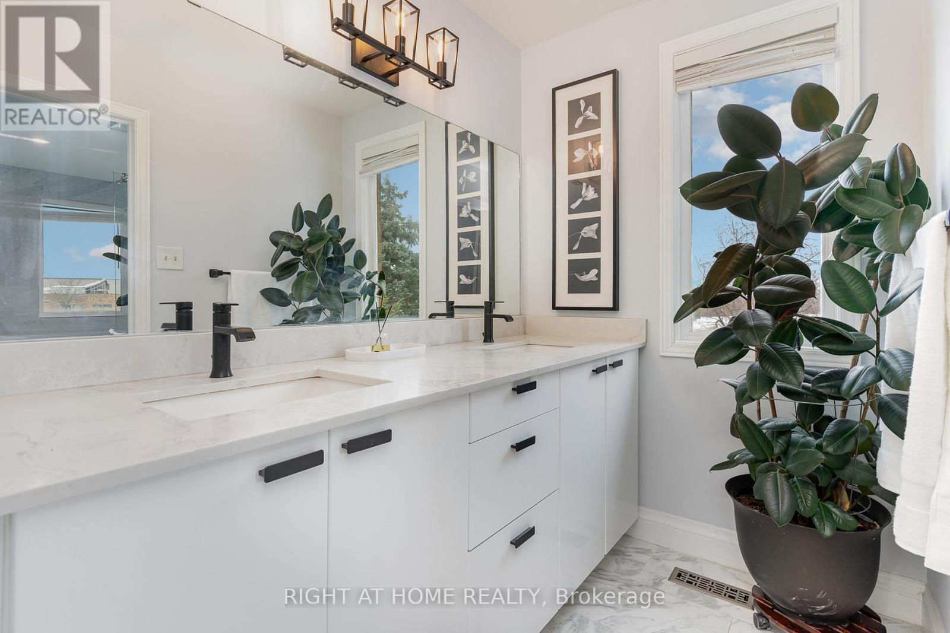1090 Gable Drive Oakville, Ontario L6J 7R3
$1,299,000
Unique opportunity to own premium corner townhouse in Clearview. Over 2000 sq ft. Huge lot with mature trees. Professionally landscaped lot with lots of fruit trees - Quinns, cherry, apple, pear, also raspberries and mint. The lot can fit 34 feet pool and still have a lot of space to run. A private flagstone patio with a huge octagonal gazebo with a permanent roof. The house boasting completely remodelled kitchen(2021), finished basement has an additional fireplace, bedroom and a 3 pc large washroom. Rainsoft filter and water softener system. All washrooms are newly renovated. Huge master ensuite with marble and towels drier, large office on the main floor. Air Conditioner (2024), Furnace Heater Exchanger(2024). Black stainless steel high end appliances, gas range. Rare find wood fireplace for cozy winter evenings. Extra wide one car garage, overall 4 parking spots. Great elementary and secondary schools with highest Ontario ranking. Commuter's delight, 5 min to Highways, 7 min to Clarkson. **EXTRAS** Washer/Drier, Gas Range, Fridge, Dishwasher (id:24801)
Open House
This property has open houses!
2:00 pm
Ends at:4:00 pm
2:00 pm
Ends at:4:00 pm
Property Details
| MLS® Number | W11901470 |
| Property Type | Single Family |
| Community Name | 1004 - CV Clearview |
| Features | Carpet Free |
| Parking Space Total | 4 |
Building
| Bathroom Total | 4 |
| Bedrooms Above Ground | 3 |
| Bedrooms Below Ground | 1 |
| Bedrooms Total | 4 |
| Amenities | Fireplace(s) |
| Appliances | Window Coverings |
| Basement Development | Finished |
| Basement Type | N/a (finished) |
| Construction Style Attachment | Attached |
| Cooling Type | Central Air Conditioning |
| Exterior Finish | Brick |
| Fireplace Present | Yes |
| Foundation Type | Concrete |
| Half Bath Total | 1 |
| Heating Fuel | Natural Gas |
| Heating Type | Forced Air |
| Stories Total | 2 |
| Size Interior | 2,000 - 2,500 Ft2 |
| Type | Row / Townhouse |
| Utility Water | Municipal Water |
Parking
| Garage |
Land
| Acreage | No |
| Sewer | Sanitary Sewer |
| Size Depth | 136 Ft |
| Size Frontage | 119 Ft ,6 In |
| Size Irregular | 119.5 X 136 Ft |
| Size Total Text | 119.5 X 136 Ft |
Contact Us
Contact us for more information
Anna Nikitina
Salesperson
anikahomes.ca/
www.facebook.com/luxuryresidencetoronto
1396 Don Mills Rd Unit B-121
Toronto, Ontario M3B 0A7
(416) 391-3232
(416) 391-0319
www.rightathomerealty.com/


