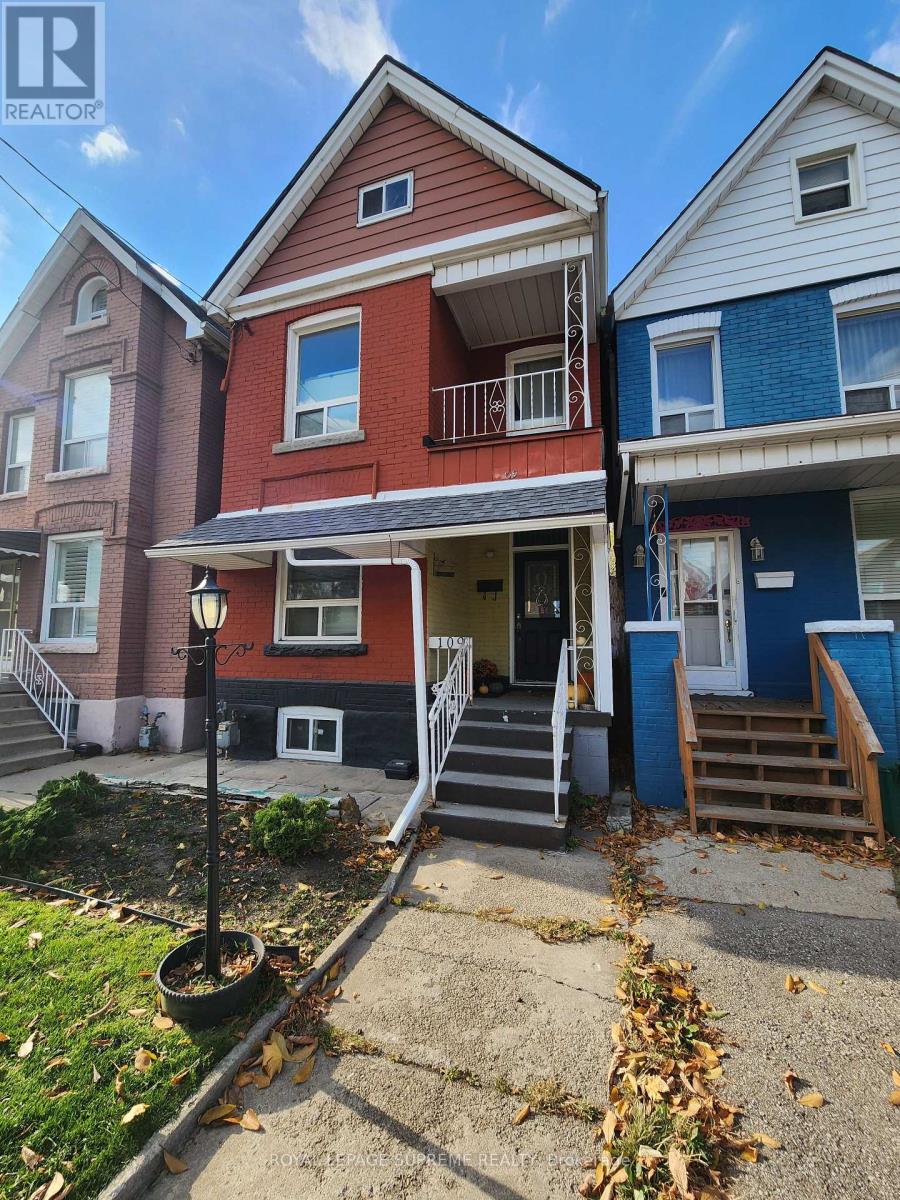109 Tisdale Street N Hamilton, Ontario L8L 5M5
3 Bedroom
3 Bathroom
Central Air Conditioning
Forced Air
$850,000
Nice home in Lansdale Community. 3 Bedrooms with 2 4 piece washrooms. Ideal for the first time home buyer awaiting your personal touches. Just a short walk away from the Downtown Core. Easy access to schools cafes, restaurants, hospital and public transport. **** EXTRAS **** Fridge & Stove (id:24801)
Property Details
| MLS® Number | X10414405 |
| Property Type | Single Family |
| Community Name | Landsdale |
Building
| Bathroom Total | 3 |
| Bedrooms Above Ground | 3 |
| Bedrooms Total | 3 |
| Appliances | Dryer, Refrigerator, Stove, Washer |
| Basement Development | Unfinished |
| Basement Type | N/a (unfinished) |
| Construction Style Attachment | Detached |
| Cooling Type | Central Air Conditioning |
| Exterior Finish | Brick |
| Flooring Type | Hardwood, Laminate |
| Foundation Type | Unknown |
| Heating Fuel | Natural Gas |
| Heating Type | Forced Air |
| Stories Total | 2 |
| Type | House |
| Utility Water | Municipal Water |
Parking
| Detached Garage |
Land
| Acreage | No |
| Sewer | Holding Tank |
| Size Depth | 112 Ft |
| Size Frontage | 19 Ft ,3 In |
| Size Irregular | 19.26 X 112 Ft |
| Size Total Text | 19.26 X 112 Ft |
Rooms
| Level | Type | Length | Width | Dimensions |
|---|---|---|---|---|
| Second Level | Bedroom | 3.58 m | 2.59 m | 3.58 m x 2.59 m |
| Second Level | Bedroom | 3 m | 2.29 m | 3 m x 2.29 m |
| Second Level | Bedroom | 3.56 m | 2.41 m | 3.56 m x 2.41 m |
| Second Level | Sunroom | 3.35 m | 2.34 m | 3.35 m x 2.34 m |
| Main Level | Living Room | 4.98 m | 3.15 m | 4.98 m x 3.15 m |
| Main Level | Dining Room | 3.48 m | 3.25 m | 3.48 m x 3.25 m |
| Main Level | Kitchen | 4.37 m | 3.12 m | 4.37 m x 3.12 m |
https://www.realtor.ca/real-estate/27631183/109-tisdale-street-n-hamilton-landsdale-landsdale
Contact Us
Contact us for more information
Cesario Sousa
Salesperson
Royal LePage Supreme Realty
110 Weston Rd
Toronto, Ontario M6N 0A6
110 Weston Rd
Toronto, Ontario M6N 0A6
(416) 535-8000
(416) 539-9223









