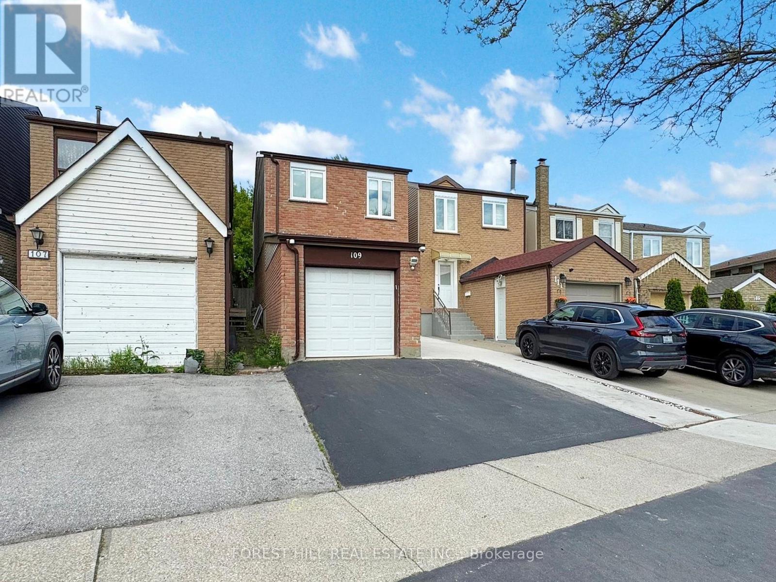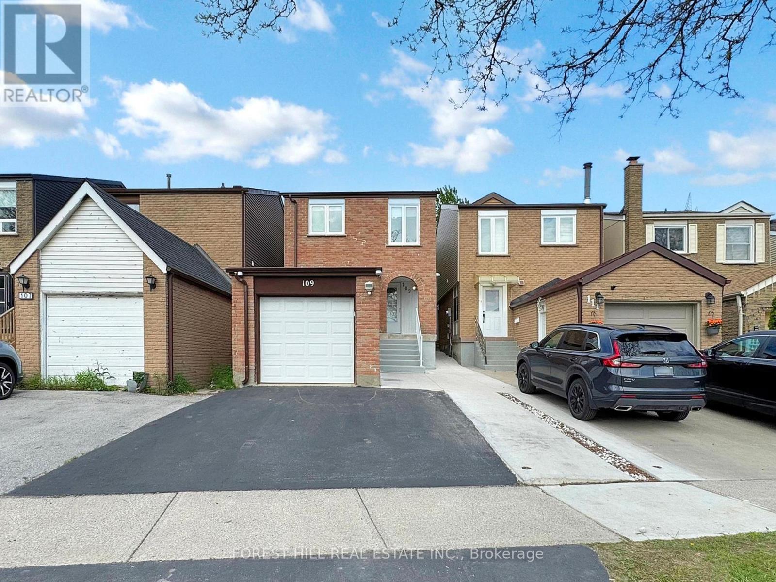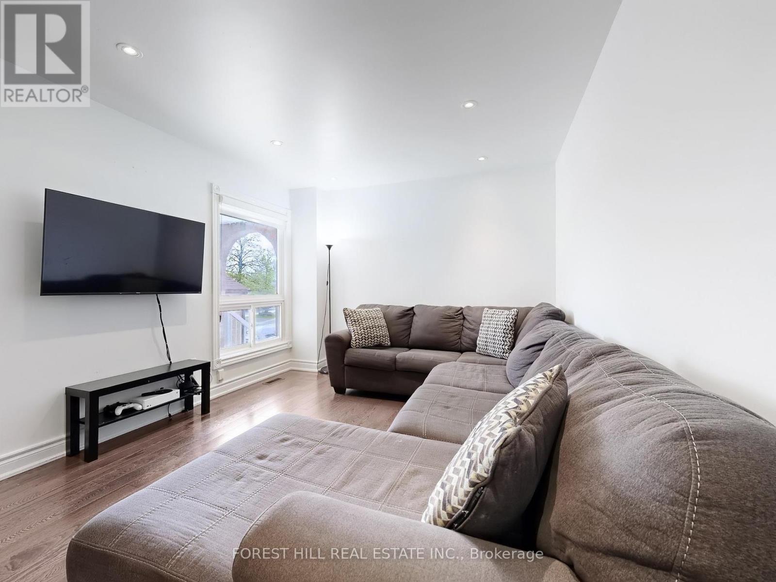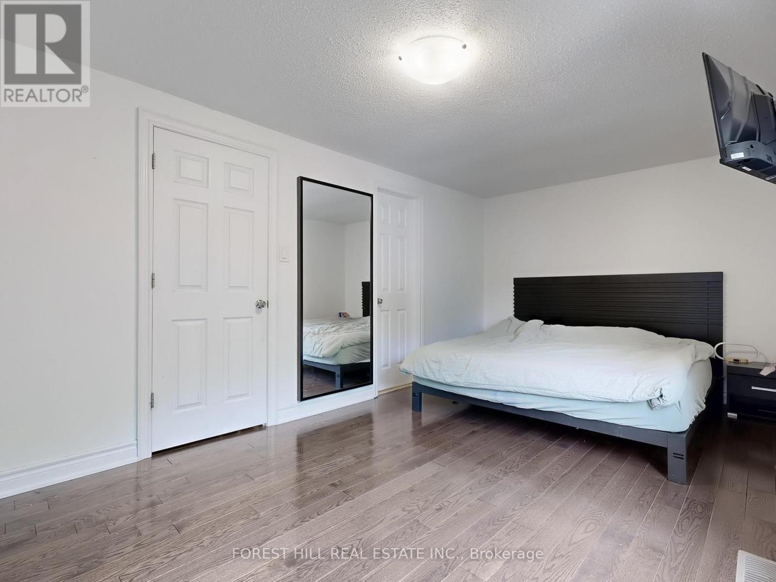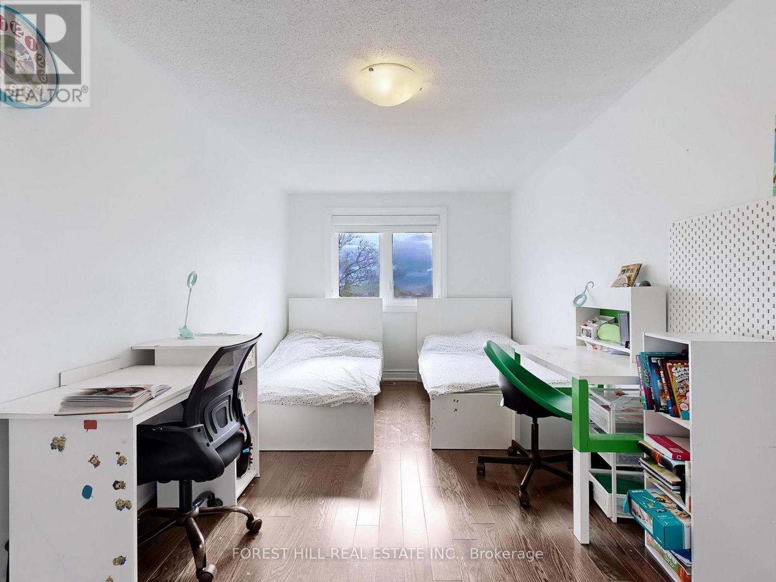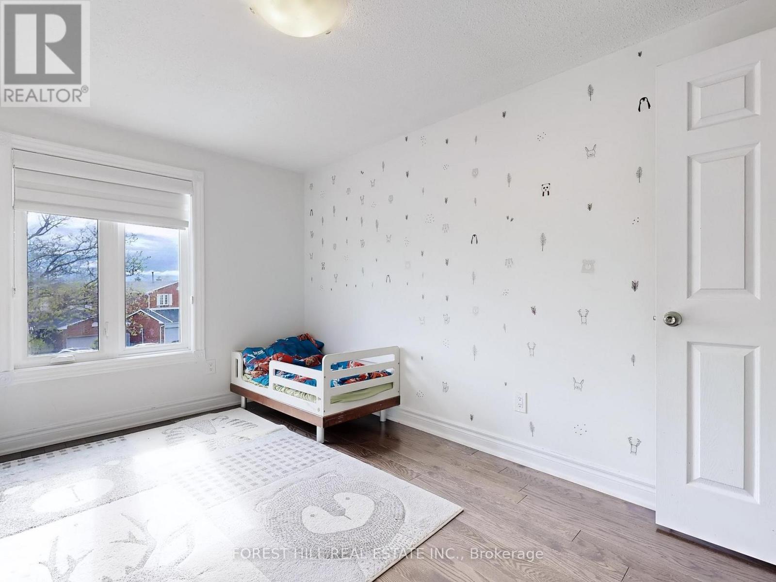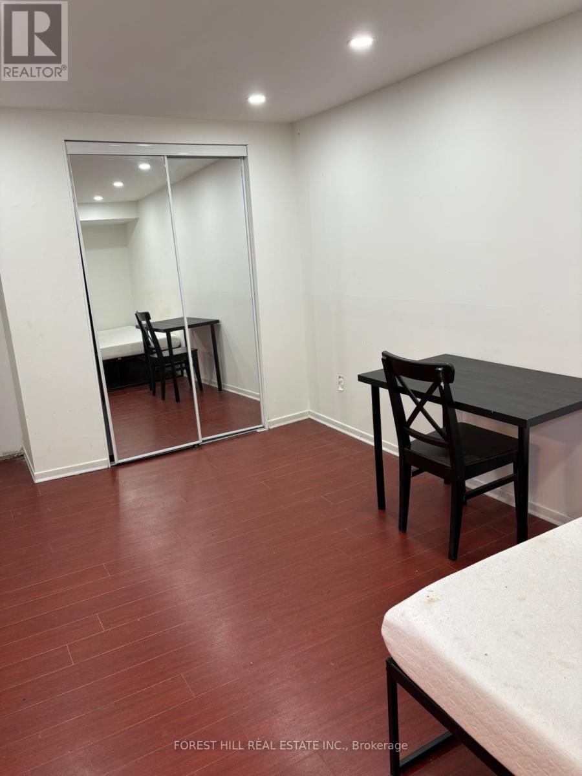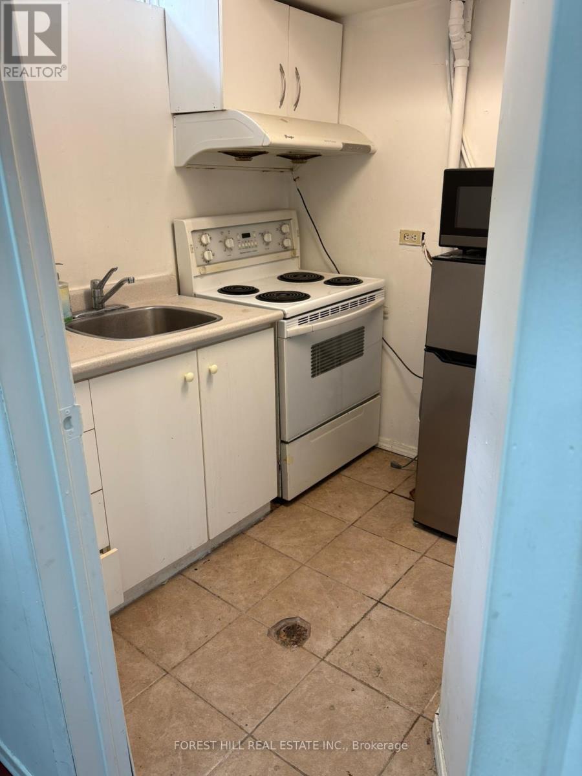109 Spyglass Hill Road Vaughan, Ontario L4K 2K6
$967,000
Beautifully Upgraded Affordable Luxury Starter Home With Potential Rental Income From Basement With Separate Entrance. Large Updated Kitchen With Island And Stainless Steel Appliances. Walk Out From Kitchen To A Large Backyard. Open Concept Design Making This Home Bright & Spacious. No Carpets In The House. Bathroom With Frameless Glass Shower, Located In A Highly Desired Neighborhood. Close To Park And Mins Of Walking Distance To Shops, Restaurants, Bus Station And Schools.***This is A Link Property*** ** This is a linked property.** (id:24801)
Property Details
| MLS® Number | N12158573 |
| Property Type | Single Family |
| Community Name | Glen Shields |
| Equipment Type | Water Heater |
| Parking Space Total | 3 |
| Rental Equipment Type | Water Heater |
Building
| Bathroom Total | 3 |
| Bedrooms Above Ground | 3 |
| Bedrooms Below Ground | 1 |
| Bedrooms Total | 4 |
| Appliances | Dishwasher, Dryer, Microwave, Hood Fan, Stove, Washer, Window Coverings, Refrigerator |
| Basement Development | Finished |
| Basement Features | Separate Entrance |
| Basement Type | N/a (finished) |
| Construction Style Attachment | Detached |
| Cooling Type | Central Air Conditioning |
| Exterior Finish | Brick Facing |
| Flooring Type | Hardwood, Laminate |
| Foundation Type | Unknown |
| Half Bath Total | 1 |
| Heating Fuel | Natural Gas |
| Heating Type | Forced Air |
| Stories Total | 2 |
| Size Interior | 1,100 - 1,500 Ft2 |
| Type | House |
| Utility Water | Municipal Water |
Parking
| Garage |
Land
| Acreage | No |
| Sewer | Sanitary Sewer |
| Size Depth | 133 Ft |
| Size Frontage | 23 Ft ,3 In |
| Size Irregular | 23.3 X 133 Ft ; 133.35 Ft X 23.34 Ft X 133.35 Ft X |
| Size Total Text | 23.3 X 133 Ft ; 133.35 Ft X 23.34 Ft X 133.35 Ft X|under 1/2 Acre |
Rooms
| Level | Type | Length | Width | Dimensions |
|---|---|---|---|---|
| Second Level | Primary Bedroom | 4.9 m | 2.65 m | 4.9 m x 2.65 m |
| Second Level | Bedroom 2 | 4 m | 2.65 m | 4 m x 2.65 m |
| Second Level | Bedroom 3 | 4.8 m | 3 m | 4.8 m x 3 m |
| Basement | Recreational, Games Room | Measurements not available | ||
| Basement | Bedroom | Measurements not available | ||
| Ground Level | Living Room | 7.3 m | 3.3 m | 7.3 m x 3.3 m |
| Ground Level | Dining Room | 7.3 m | 3.3 m | 7.3 m x 3.3 m |
| Ground Level | Kitchen | 5.8 m | 3 m | 5.8 m x 3 m |
Utilities
| Cable | Available |
| Electricity | Available |
| Sewer | Available |
https://www.realtor.ca/real-estate/28335200/109-spyglass-hill-road-vaughan-glen-shields-glen-shields
Contact Us
Contact us for more information
Annette Geitzen
Broker
www.thornhillrealestateteam.com/
www.facebook.com/AnnetteGeitzen
mobile.twitter.com/condo_smart
ca.linkedin.com/in/annettegeitzen
9001 Dufferin St Unit A9
Thornhill, Ontario L4J 0H7
(905) 695-6195
(905) 695-6194


