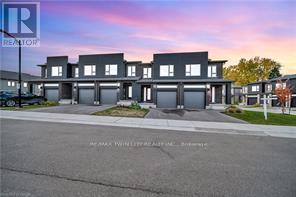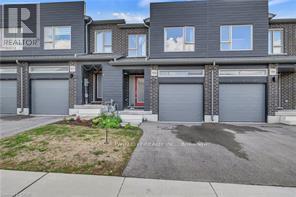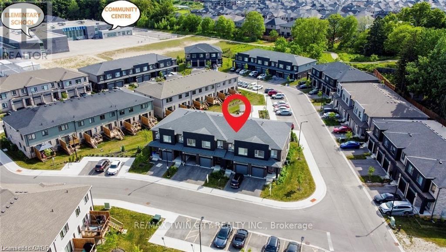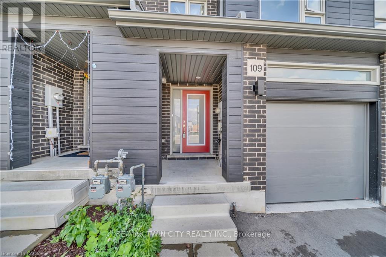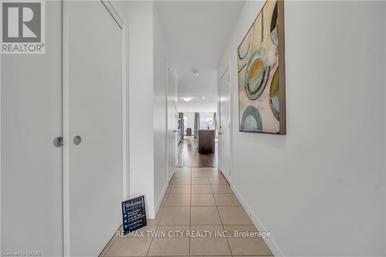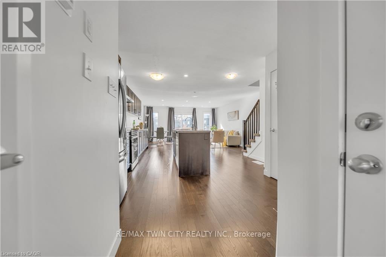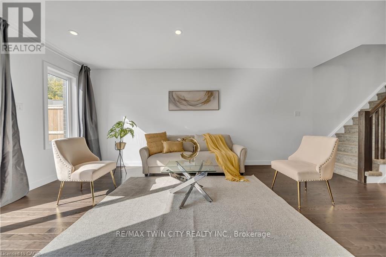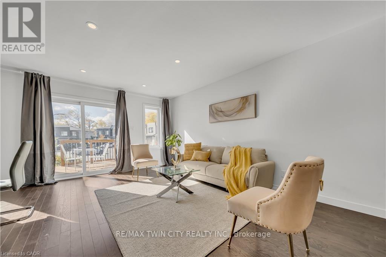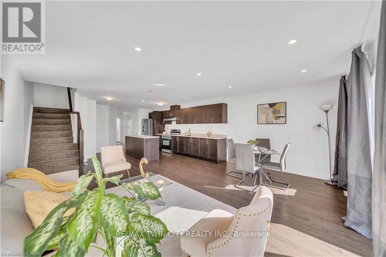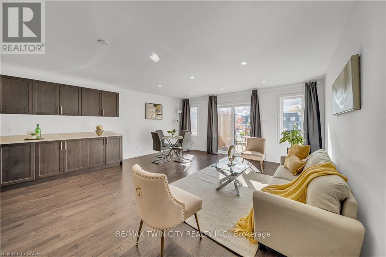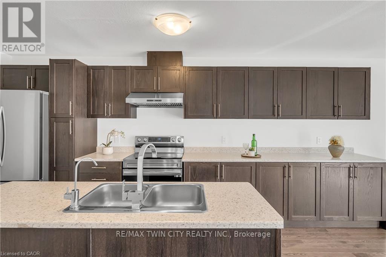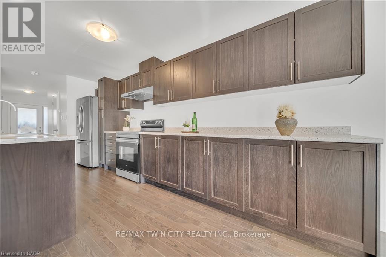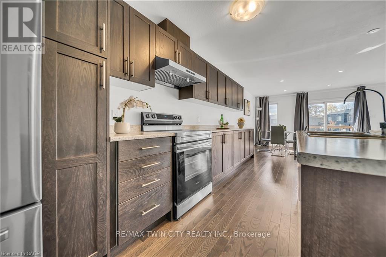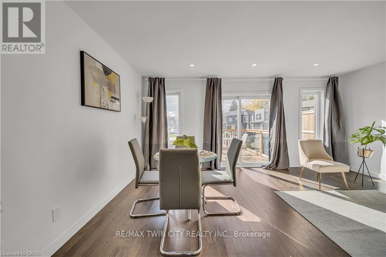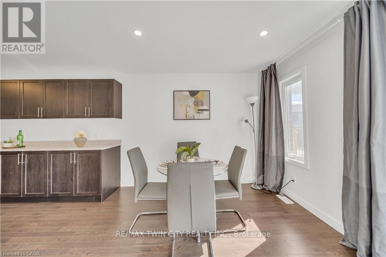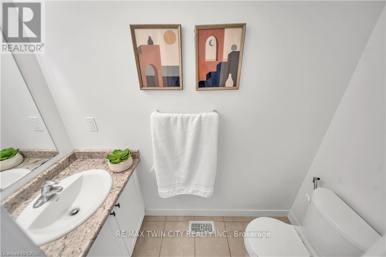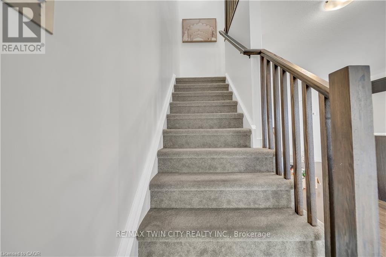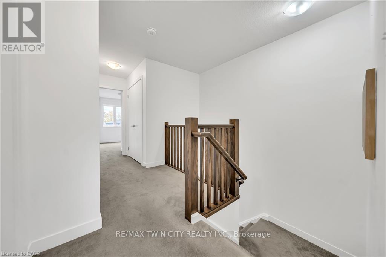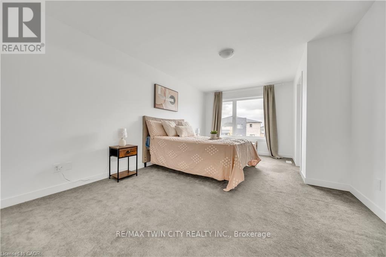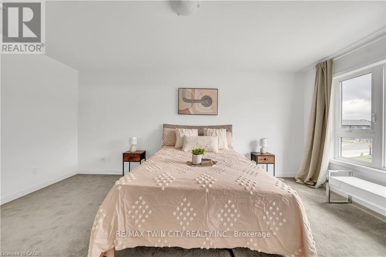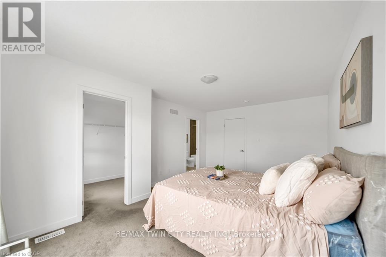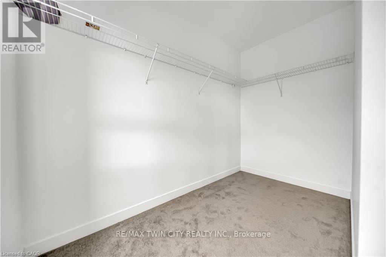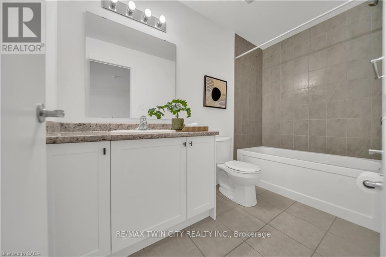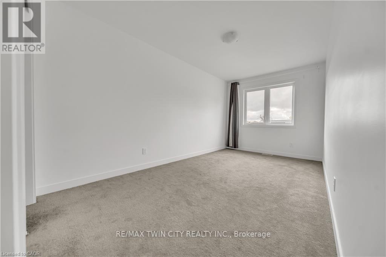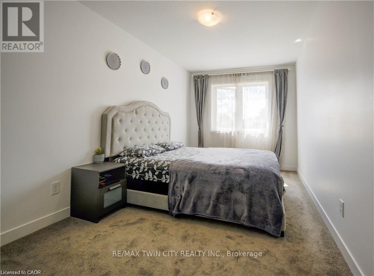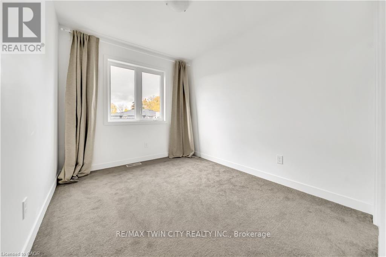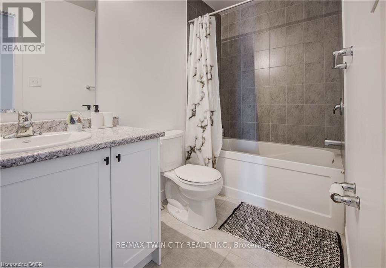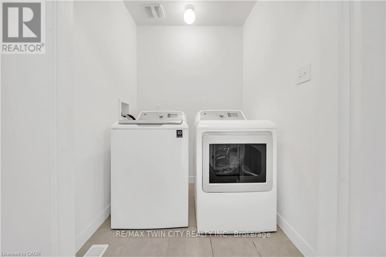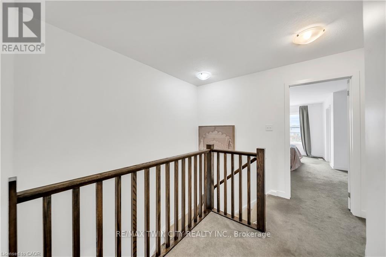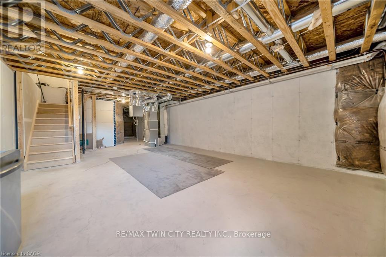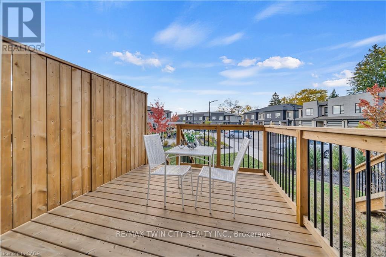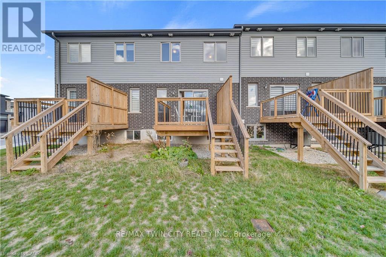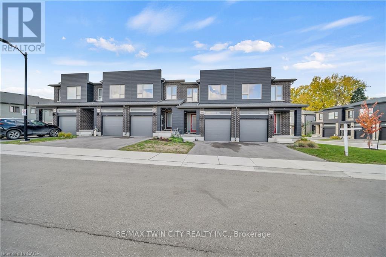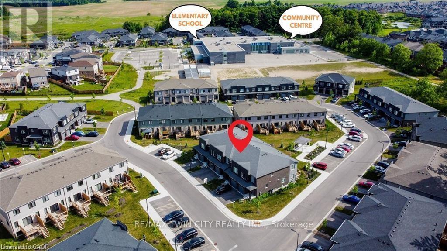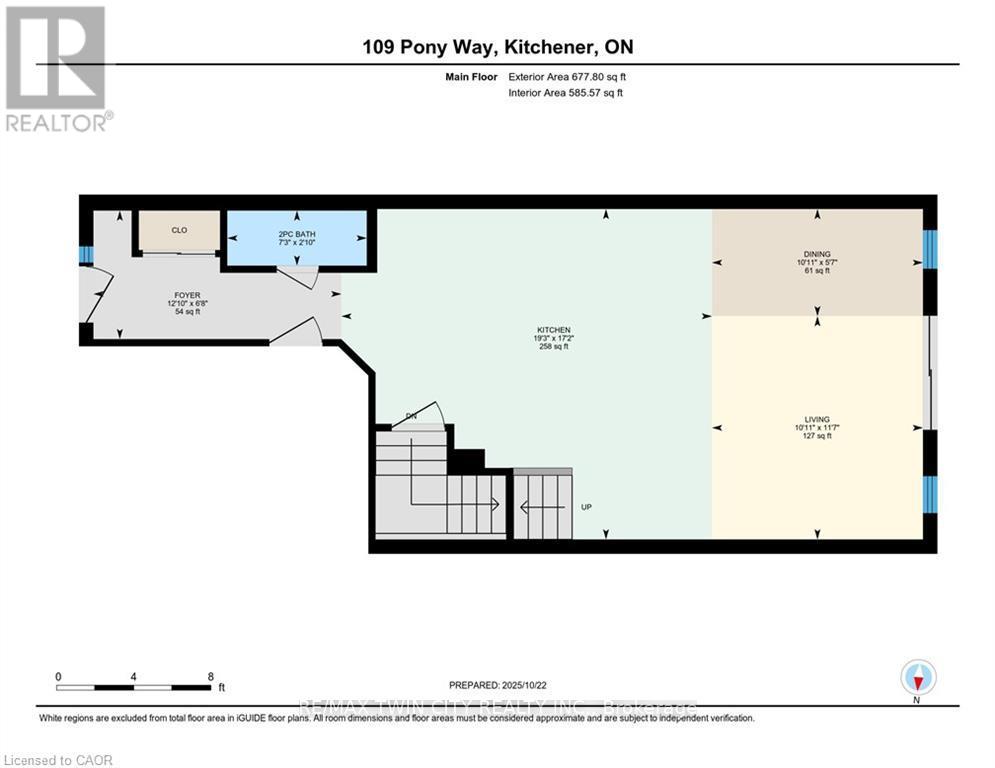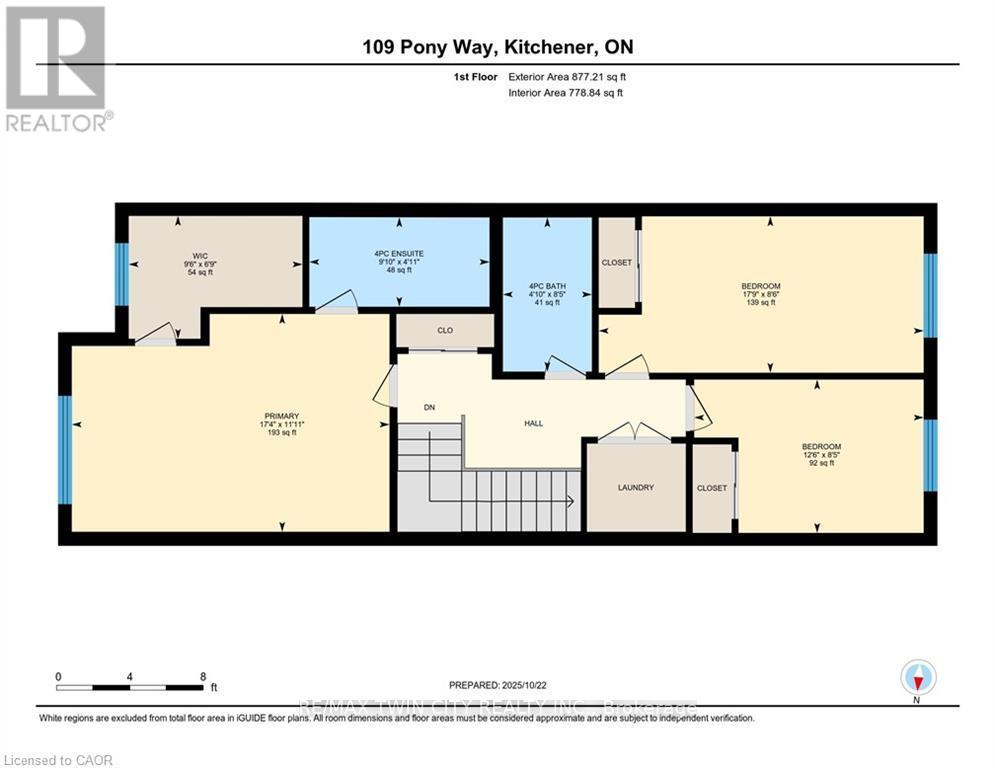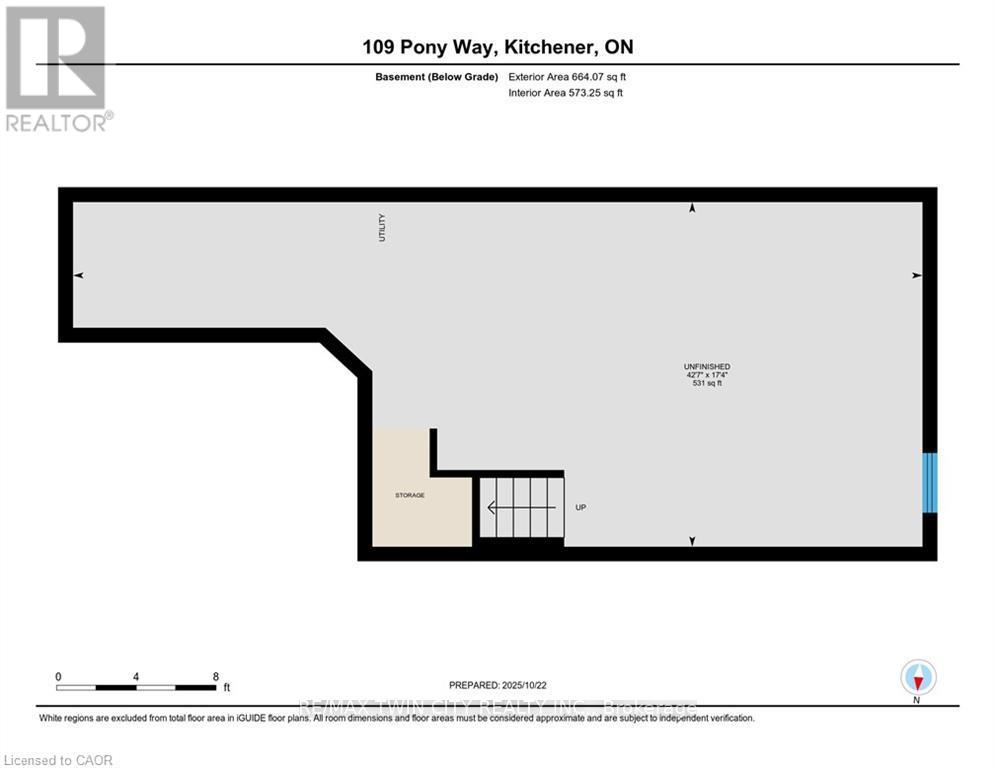109 Pony Way Kitchener, Ontario N0B 2E0
$629,900Maintenance, Parcel of Tied Land
$152 Monthly
Maintenance, Parcel of Tied Land
$152 MonthlyKitchener's most sought after neighbourhood. Welcome to 109 Pony Way - a beautifully upgraded, just under 3-year-old freehold townhouse located in one of Kitchener's most sought-after family neighbourhoods. This home blends modern design, thoughtful upgrades and everyday functionality perfectly. Top Reasons You will Love This Home: 1. OPEN-CONCEPT MAIN FLOOR - Bright living & dining area with a modern layout, pot lights and convenient powder room. 2. UPGRADED KITCHEN - Extended cabinetry for extra storage, sleek finishes and a design that flows beautifully for family life or entertaining. 3. PRIVATE DECK - Perfect for summer BBQs or morning coffee with peaceful surroundings. 4. SPACIOUS BEDROOMS - Three large bedrooms + two full baths, including a luxurious primary suite with walk-in closet & ensuite. 5. MODERN FINISHES THROUGHOUT - Stylish upgraded railing extending to the laundry room, adding openness and sophistication. 6. CONVENIENT SECOND-FLOOR LAUNDRY - Smart design for modern family living. 7. LOCATION THAT STANDS OUT - Steps to schools, parks, community centre and transit routes in the heart of Huron Park. (id:24801)
Property Details
| MLS® Number | X12477905 |
| Property Type | Single Family |
| Equipment Type | Water Heater, Water Softener |
| Parking Space Total | 2 |
| Rental Equipment Type | Water Heater, Water Softener |
Building
| Bathroom Total | 3 |
| Bedrooms Above Ground | 3 |
| Bedrooms Total | 3 |
| Age | 0 To 5 Years |
| Appliances | Dishwasher, Dryer, Stove, Washer, Refrigerator |
| Basement Development | Unfinished |
| Basement Type | N/a (unfinished) |
| Construction Style Attachment | Attached |
| Cooling Type | Central Air Conditioning |
| Exterior Finish | Brick Veneer |
| Fireplace Present | Yes |
| Foundation Type | Concrete |
| Half Bath Total | 1 |
| Heating Fuel | Natural Gas |
| Heating Type | Forced Air |
| Stories Total | 2 |
| Size Interior | 1,500 - 2,000 Ft2 |
| Type | Row / Townhouse |
| Utility Water | Municipal Water |
Parking
| Attached Garage | |
| Garage |
Land
| Acreage | No |
| Sewer | Sanitary Sewer |
| Size Depth | 98 Ft ,8 In |
| Size Frontage | 18 Ft |
| Size Irregular | 18 X 98.7 Ft |
| Size Total Text | 18 X 98.7 Ft |
| Zoning Description | R-6 698r |
https://www.realtor.ca/real-estate/29023867/109-pony-way-kitchener
Contact Us
Contact us for more information
Maninder Sohi
Salesperson
www.facebook.com/manindersohiremax
linkedin.com/in/maninder-sohi-24b525131
901 Victoria Street N Unit B
Kitchener, Ontario N2B 3C3
(519) 579-4110
www.remaxtwincity.com/


