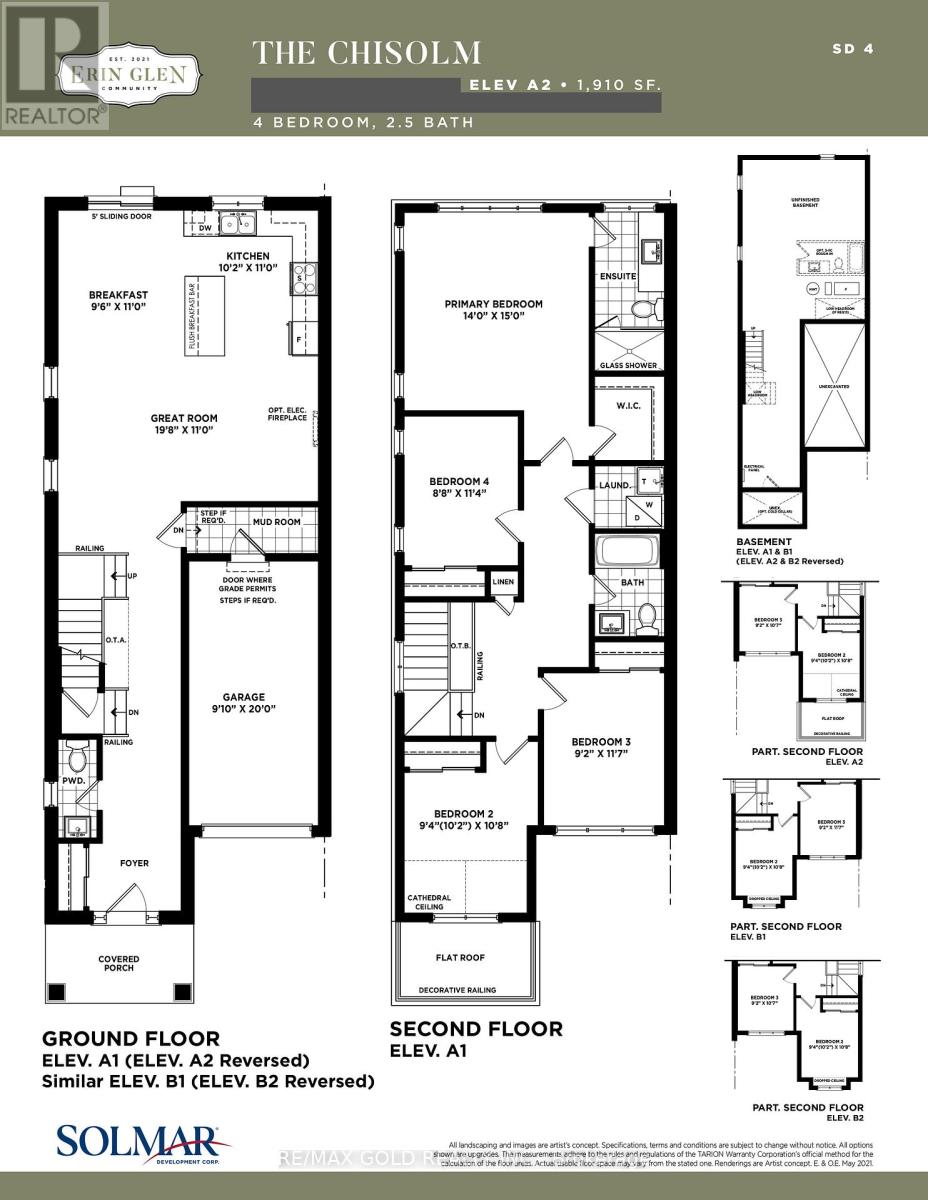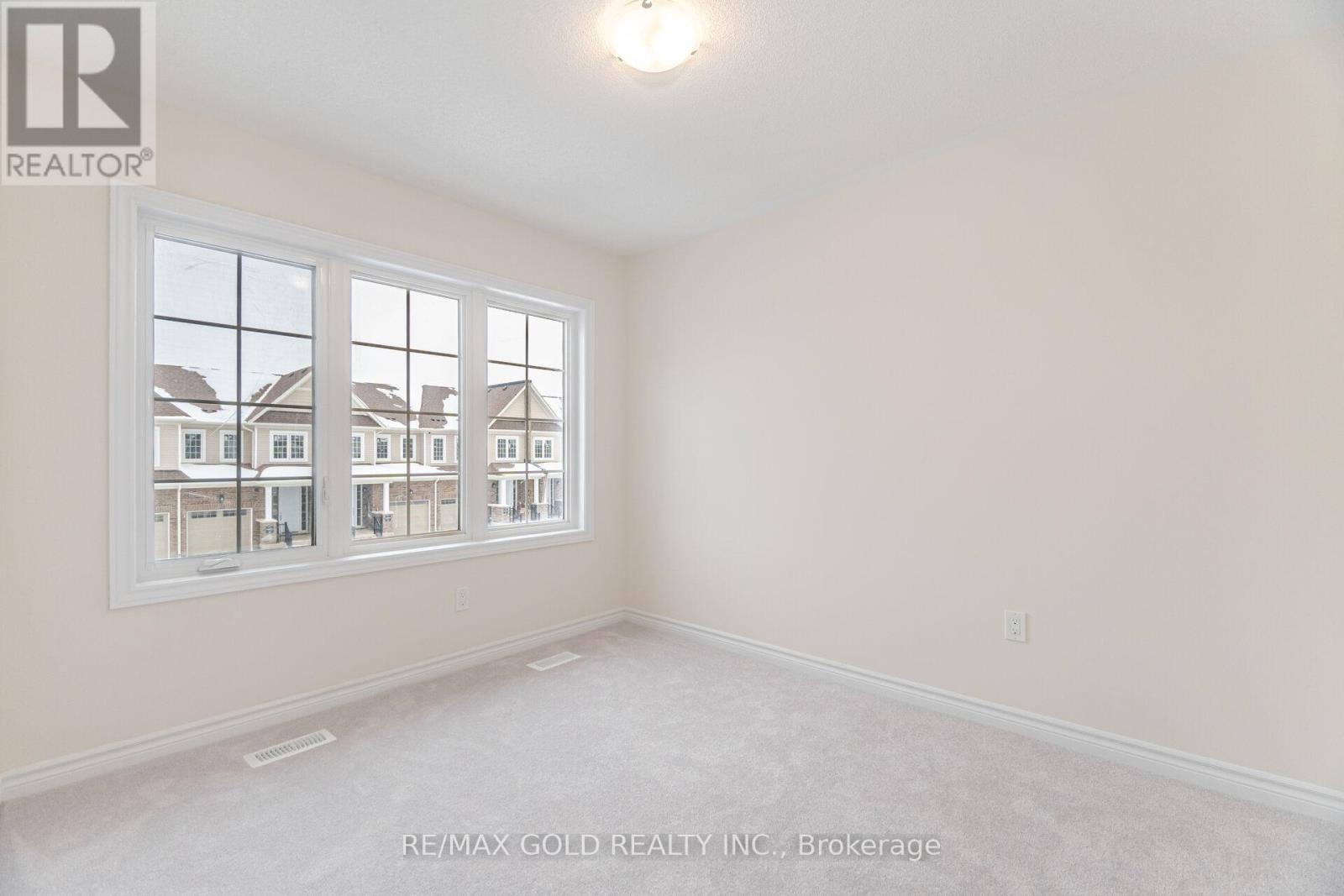109 Molozzi Street Erin, Ontario N0B 1T0
$899,900
Introducing **'The Chisolm'**, Huge 1910 Sqft, 4 Bedrooms, 2.5 Washrooms, a brand-new semi-detached gem at County Road 124 and Line 10 (9648 County Road 124). Premium/Branded Stainless Steel Appliances. Chamberlain 3/4 HP Ultra-Quiet Belt Drive Smart Garage Door Opener with Battery Backup and LED Light. This beautifully crafted home offers an open-concept main floor with a gourmet kitchen featuring granite countertops and custom cabinetry. Upstairs, enjoy four spacious bedrooms, including a luxurious master suite with a designer ensuite. Laundry on Second Floor. The unfinished basement provides endless customization potential, while the exterior impresses with low-maintenance stone, brick, and premium vinyl siding, plus a fully sodded lawn. Located in a family-friendly neighborhood with top-rated schools, parks, and amenities nearby, **'The Chisolm'** perfectly blends modern living with small-town charm. **** EXTRAS **** The unfinished basement offers endless potential for customization, complete with a bathroom rough-in to bring your vision to life (id:24801)
Property Details
| MLS® Number | X11939325 |
| Property Type | Single Family |
| Community Name | Erin |
| Parking Space Total | 2 |
Building
| Bathroom Total | 3 |
| Bedrooms Above Ground | 4 |
| Bedrooms Total | 4 |
| Appliances | Dishwasher, Dryer, Garage Door Opener, Refrigerator, Stove, Washer |
| Basement Development | Unfinished |
| Basement Type | Full (unfinished) |
| Construction Style Attachment | Semi-detached |
| Cooling Type | Central Air Conditioning |
| Exterior Finish | Brick, Vinyl Siding |
| Flooring Type | Laminate |
| Half Bath Total | 1 |
| Heating Fuel | Natural Gas |
| Heating Type | Forced Air |
| Stories Total | 2 |
| Size Interior | 1,500 - 2,000 Ft2 |
| Type | House |
| Utility Water | Municipal Water |
Parking
| Attached Garage |
Land
| Acreage | No |
| Sewer | Sanitary Sewer |
Rooms
| Level | Type | Length | Width | Dimensions |
|---|---|---|---|---|
| Second Level | Primary Bedroom | 4.58 m | 4.27 m | 4.58 m x 4.27 m |
| Second Level | Bedroom 2 | 3.3 m | 3.11 m | 3.3 m x 3.11 m |
| Second Level | Bedroom 3 | 3.57 m | 2.81 m | 3.57 m x 2.81 m |
| Second Level | Bedroom 4 | 3.48 m | 2.69 m | 3.48 m x 2.69 m |
| Second Level | Laundry Room | Measurements not available | ||
| Ground Level | Living Room | 6.04 m | 3.36 m | 6.04 m x 3.36 m |
| Ground Level | Eating Area | 2.93 m | 3.36 m | 2.93 m x 3.36 m |
| Ground Level | Kitchen | 3.11 m | 3.36 m | 3.11 m x 3.36 m |
| Ground Level | Mud Room | Measurements not available |
https://www.realtor.ca/real-estate/27839514/109-molozzi-street-erin-erin
Contact Us
Contact us for more information
Raj Dhawan
Broker
(647) 620-4321
www.rajdhawan.com/
www.facebook.com/realtorrajdhawan
twitter.com/RealtorRajDh1
www.linkedin.com/in/realtorrajdhawan
5865 Mclaughlin Rd #6a
Mississauga, Ontario L5R 1B8
(905) 290-6777











































