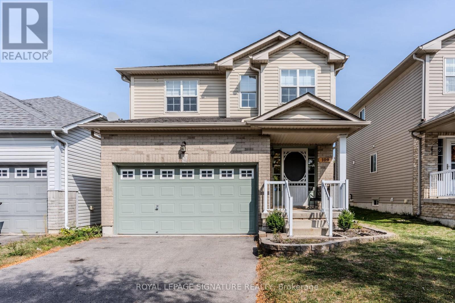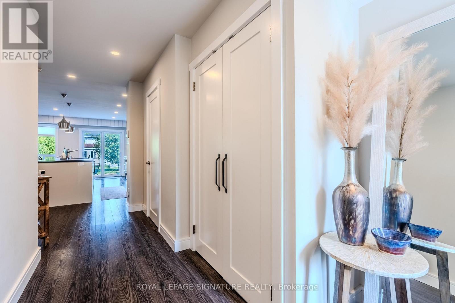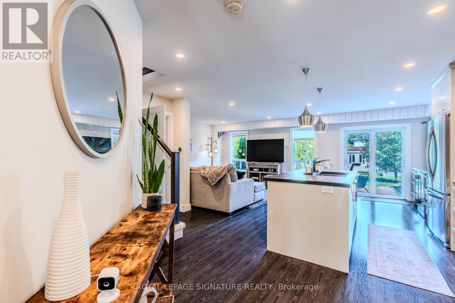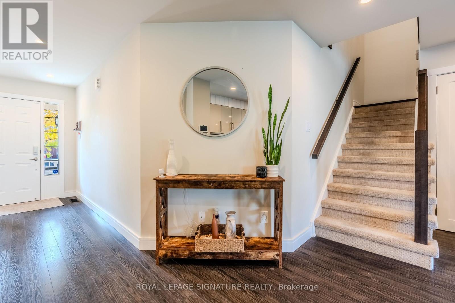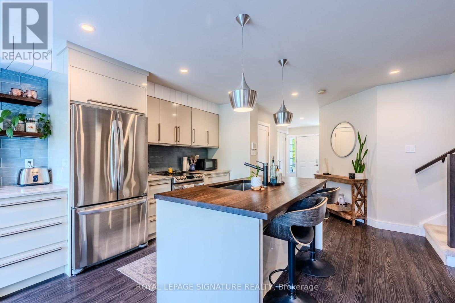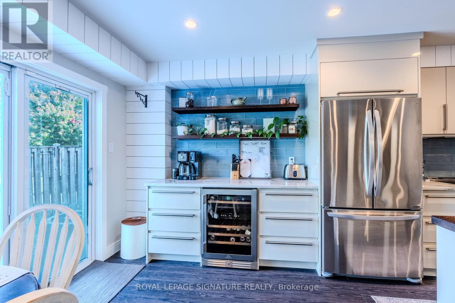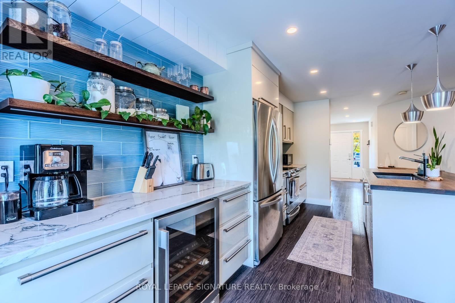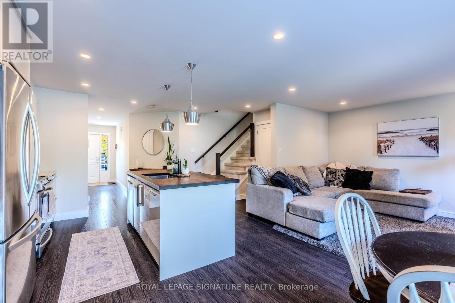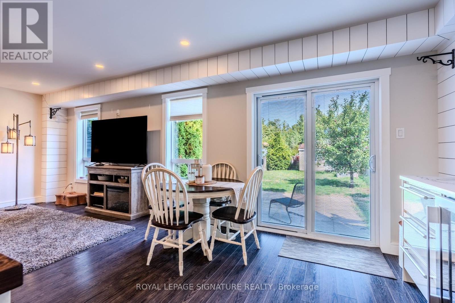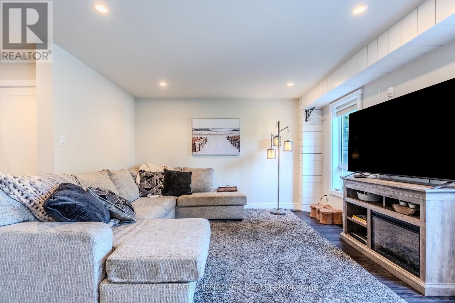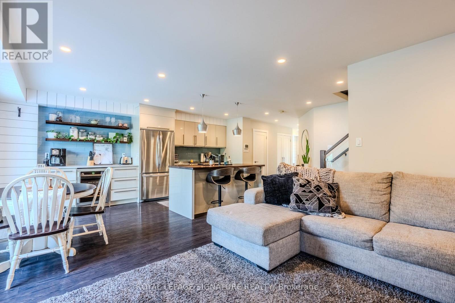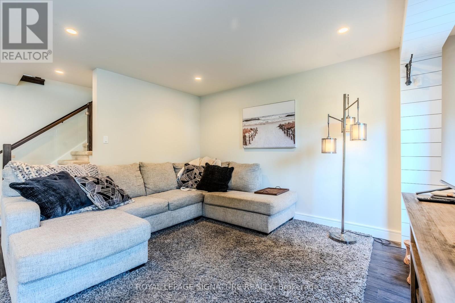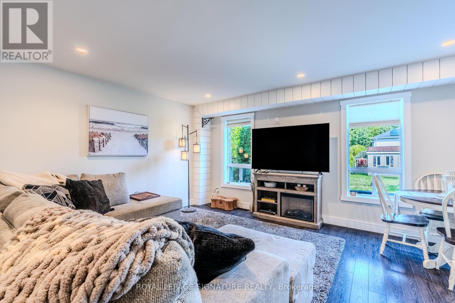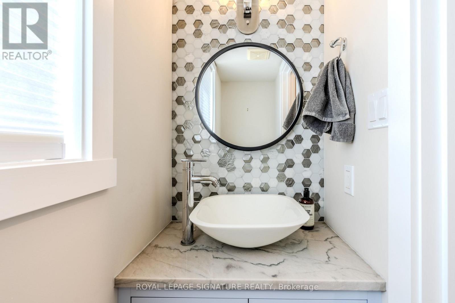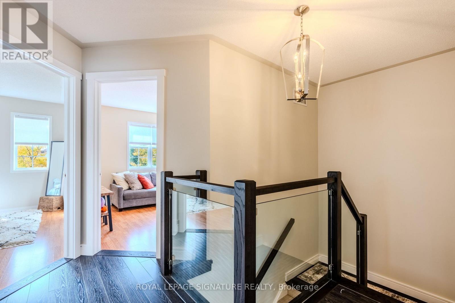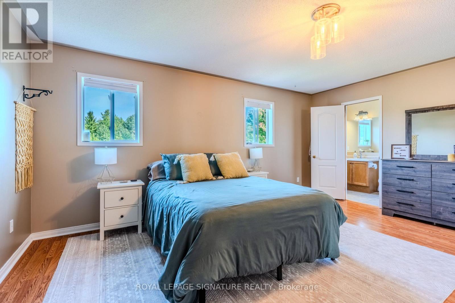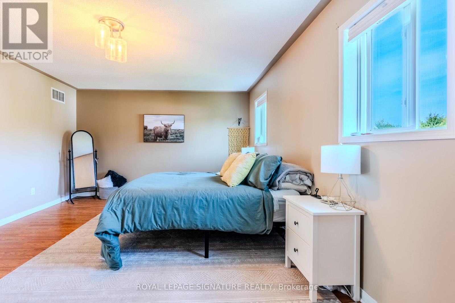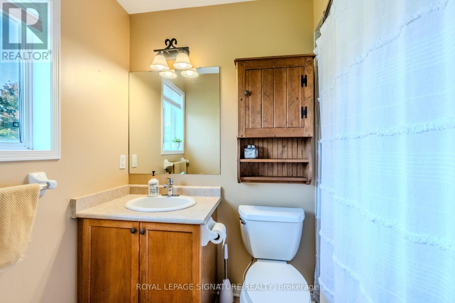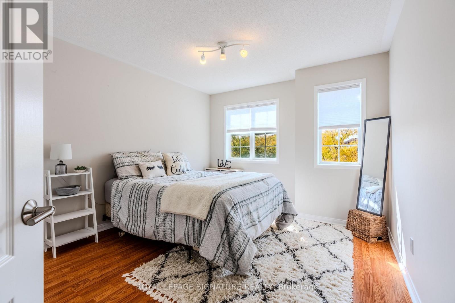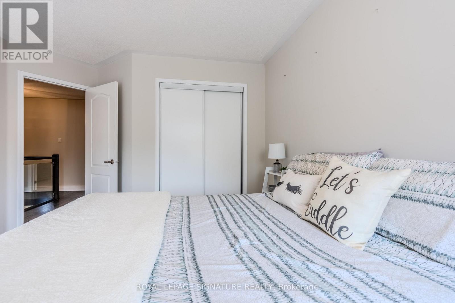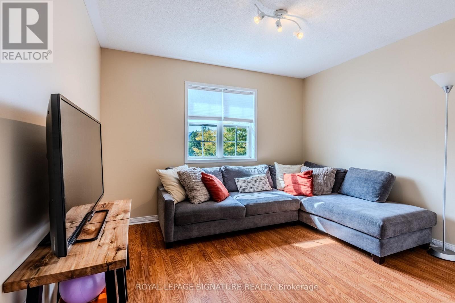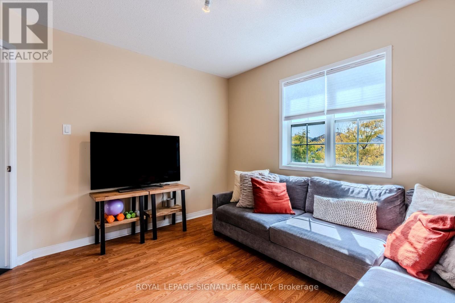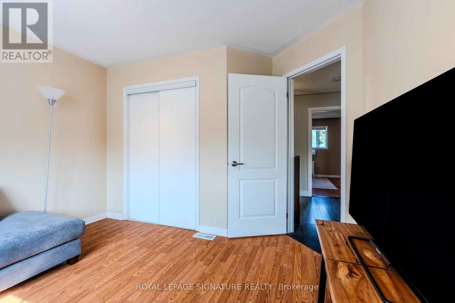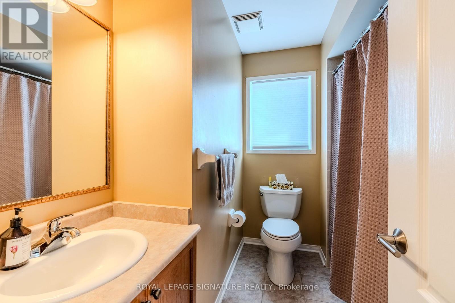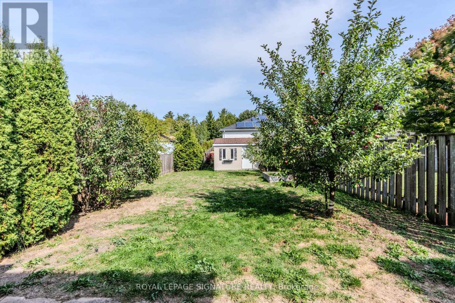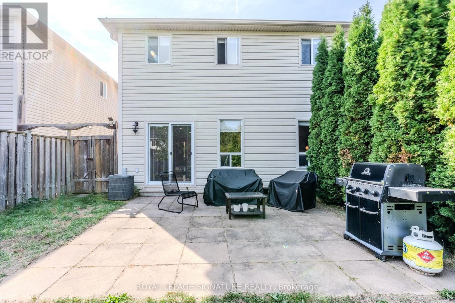109 Maplewood Drive Essa, Ontario L3W 0B7
$2,900 Monthly
Welcome To This Stunning 3 Bedroom Home Featuring A Bright, Open-Concept Main Floor Layout With Stylish And Modern Finishes Throughout. The Beautifully Designed Kitchen Offers A Large Island, Quartzite And Wood Countertops, Ample Cabinetry, And Stainless Steel Appliances. The Spacious Living Area Opens Through Large Patio Doors To An Expansive Fully Fenced Backyard. Added Convenience Includes Inside Access To An Oversized Garage. Upstairs, You'll Find Generously Sized Bedrooms, Including A Primary Suite With A Walk-In Closet And 4-Pc Ensuite. Ideally Located Within Walking Distance To Parks And Trails And Just A Short Drive To Base Borden, Alliston and Barrie. (id:24801)
Property Details
| MLS® Number | N12421063 |
| Property Type | Single Family |
| Community Name | Angus |
| Amenities Near By | Park, Place Of Worship, Schools |
| Community Features | Community Centre |
| Parking Space Total | 3 |
Building
| Bathroom Total | 3 |
| Bedrooms Above Ground | 3 |
| Bedrooms Total | 3 |
| Appliances | Dishwasher, Dryer, Stove, Washer, Window Coverings, Refrigerator |
| Basement Development | Unfinished |
| Basement Type | N/a (unfinished) |
| Construction Style Attachment | Detached |
| Cooling Type | Central Air Conditioning |
| Exterior Finish | Brick, Vinyl Siding |
| Foundation Type | Unknown |
| Half Bath Total | 1 |
| Heating Fuel | Natural Gas |
| Heating Type | Forced Air |
| Stories Total | 2 |
| Size Interior | 1,500 - 2,000 Ft2 |
| Type | House |
| Utility Water | Municipal Water |
Parking
| Attached Garage | |
| Garage |
Land
| Acreage | No |
| Land Amenities | Park, Place Of Worship, Schools |
| Sewer | Sanitary Sewer |
https://www.realtor.ca/real-estate/28900721/109-maplewood-drive-essa-angus-angus
Contact Us
Contact us for more information
Hala Mahmassani
Salesperson
8 Sampson Mews Suite 201 The Shops At Don Mills
Toronto, Ontario M3C 0H5
(416) 443-0300
(416) 443-8619


