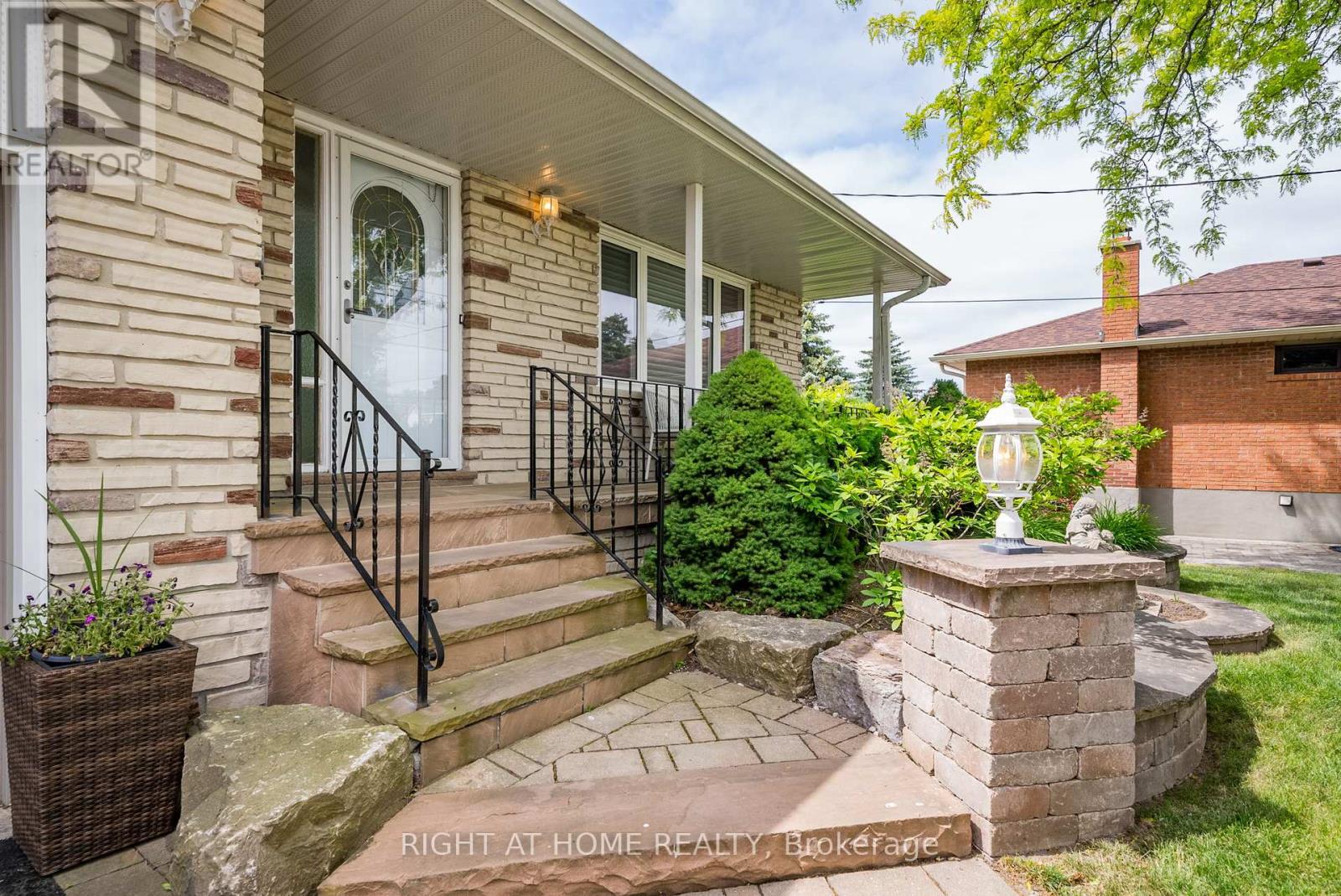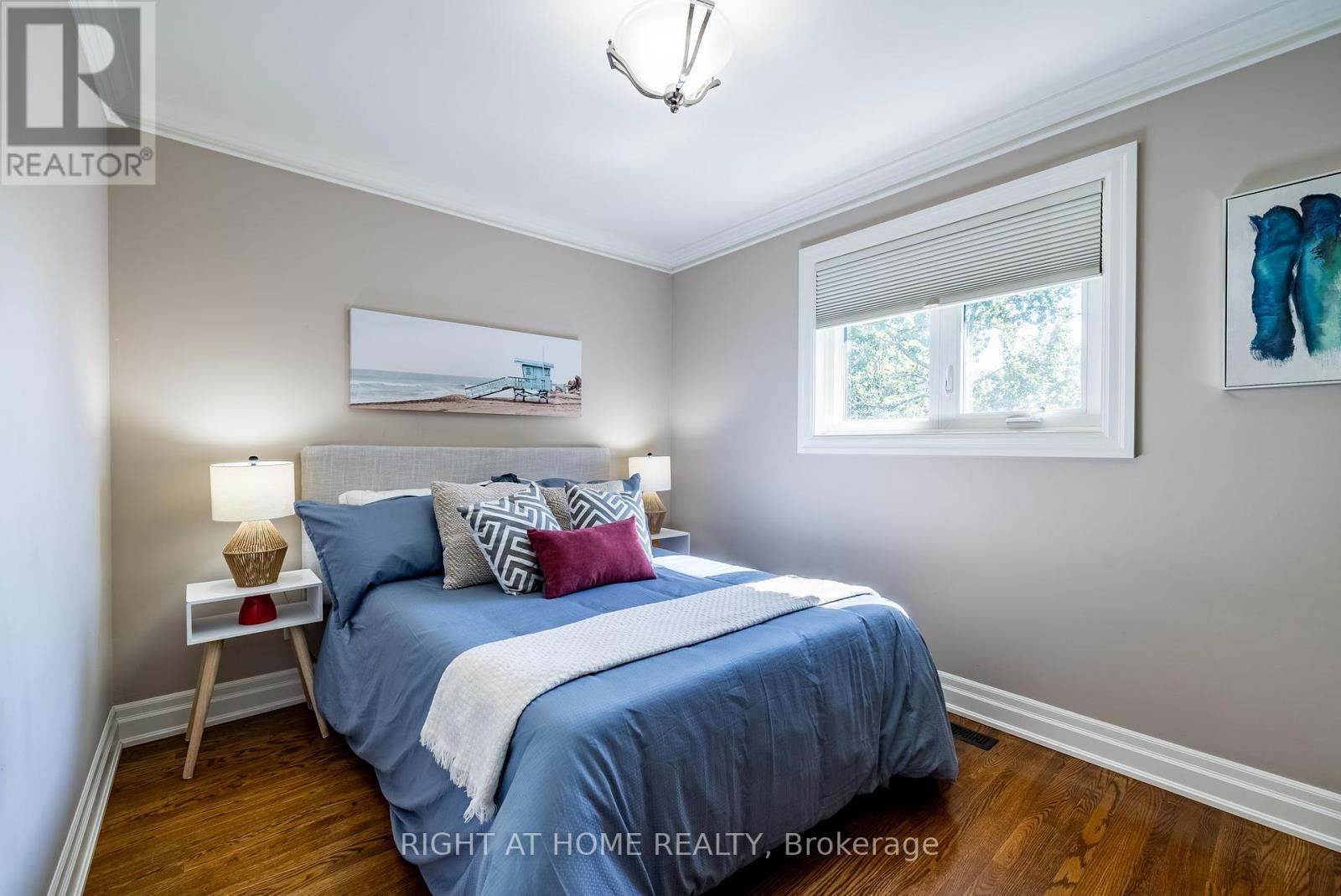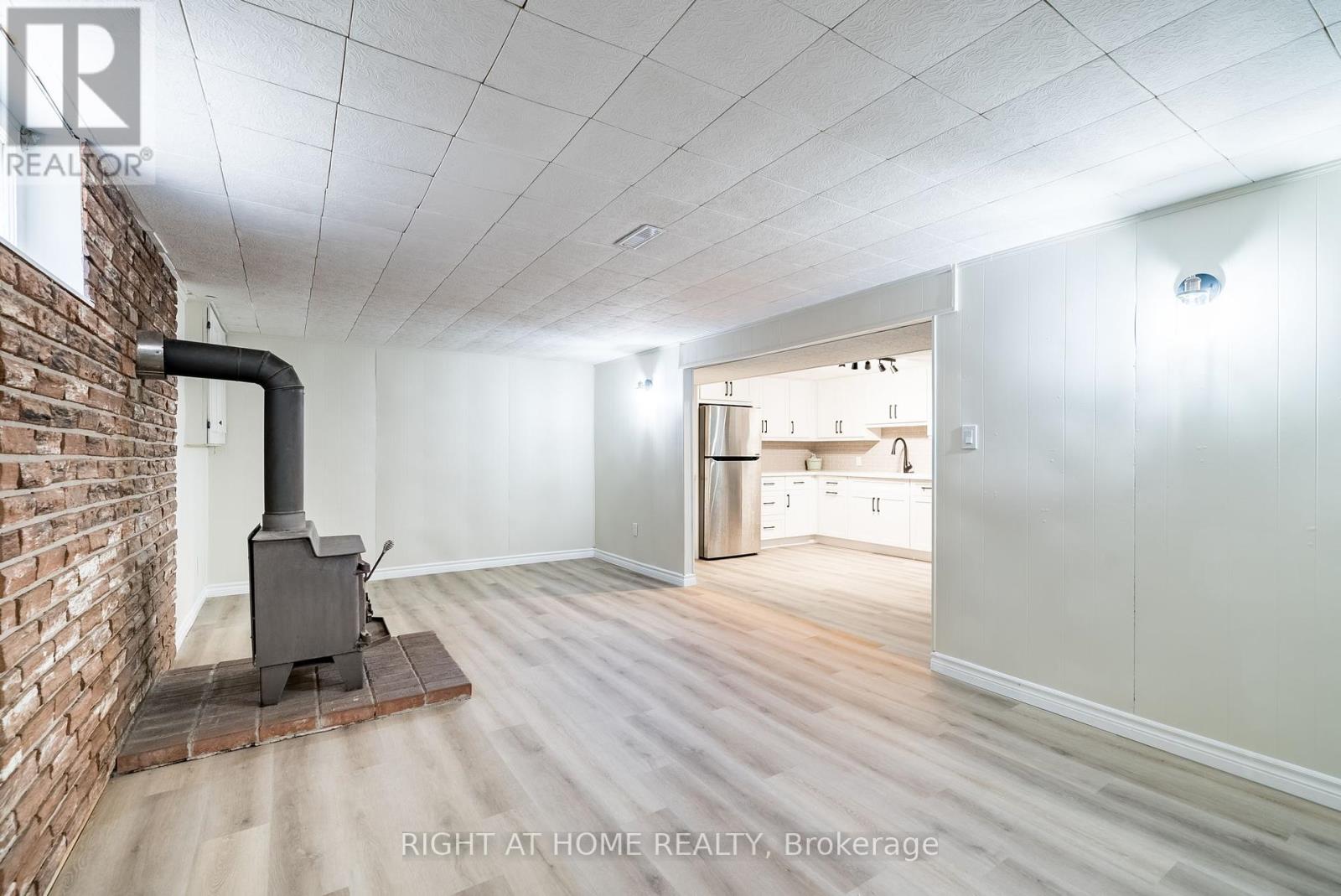109 Crawforth Street Whitby, Ontario L1N 3S4
$1,299,000
First Time Offered! Extra Deep Lot (233 Ft) In The Highly Coveted Community Of Blue Grass Meadows! 109 Crawforth Street Features 5 Bedrooms, 2 Kitchens, Parking For 10, A Separate Basement Entrance & Ample Yard For A Garden Suite, Making This A Rare Opportunity For Multi-Generational Families & Investors. The Basement Has Been Completely Renovated & Boasts 2 Bedrooms, A Large Living Area & Kitchen Complete With Generous Storage & Granite Countertops! The Main Level Features Hardwood, An Eat In Kitchen & Sizable Family Room That Is Bursting With Natural Light! Your Family Will Enjoy The Patio, Unmatched Privacy & Southern Exposure Of The Rear Yard! This Is The Property You Have Been Looking For! **** EXTRAS **** Steps From Public, Catholic & High Schools. Lot Size Permits A Large Garden Suite To Accommodate Multi-Families, Walking Distance To Coffee Shops, Restaurants, Shopping, Public Transportation. Quick Drive To 401/407. (id:24801)
Property Details
| MLS® Number | E10410216 |
| Property Type | Single Family |
| Community Name | Blue Grass Meadows |
| ParkingSpaceTotal | 10 |
Building
| BathroomTotal | 2 |
| BedroomsAboveGround | 3 |
| BedroomsBelowGround | 2 |
| BedroomsTotal | 5 |
| Amenities | Fireplace(s) |
| Appliances | Water Heater, Dishwasher, Dryer, Microwave, Refrigerator, Stove, Washer, Window Coverings |
| ArchitecturalStyle | Bungalow |
| BasementDevelopment | Finished |
| BasementFeatures | Separate Entrance |
| BasementType | N/a (finished) |
| ConstructionStyleAttachment | Detached |
| CoolingType | Central Air Conditioning |
| ExteriorFinish | Brick |
| FireplacePresent | Yes |
| FireplaceTotal | 2 |
| FlooringType | Hardwood, Vinyl |
| FoundationType | Poured Concrete |
| HeatingFuel | Natural Gas |
| HeatingType | Forced Air |
| StoriesTotal | 1 |
| Type | House |
| UtilityWater | Municipal Water |
Parking
| Attached Garage |
Land
| Acreage | No |
| Sewer | Sanitary Sewer |
| SizeDepth | 233 Ft ,1 In |
| SizeFrontage | 62 Ft ,11 In |
| SizeIrregular | 62.94 X 233.13 Ft |
| SizeTotalText | 62.94 X 233.13 Ft |
Rooms
| Level | Type | Length | Width | Dimensions |
|---|---|---|---|---|
| Lower Level | Bedroom 2 | 3.38 m | 3.08 m | 3.38 m x 3.08 m |
| Lower Level | Kitchen | 4.85 m | 3.08 m | 4.85 m x 3.08 m |
| Lower Level | Living Room | 6.52 m | 3.38 m | 6.52 m x 3.38 m |
| Lower Level | Bedroom | 3.87 m | 3.38 m | 3.87 m x 3.38 m |
| Main Level | Living Room | 4.57 m | 4.29 m | 4.57 m x 4.29 m |
| Main Level | Kitchen | 3.08 m | 2.34 m | 3.08 m x 2.34 m |
| Main Level | Eating Area | 3.08 m | 3.01 m | 3.08 m x 3.01 m |
| Main Level | Dining Room | 4.02 m | 2.32 m | 4.02 m x 2.32 m |
| Main Level | Primary Bedroom | 4.14 m | 3.35 m | 4.14 m x 3.35 m |
| Main Level | Bedroom 2 | 3.59 m | 2.74 m | 3.59 m x 2.74 m |
| Main Level | Bedroom 3 | 2.72 m | 2.47 m | 2.72 m x 2.47 m |
Interested?
Contact us for more information
Joshua Thompson
Salesperson
242 King Street East #1
Oshawa, Ontario L1H 1C7
Jeff Rendall
Salesperson
242 King Street East #1
Oshawa, Ontario L1H 1C7










































