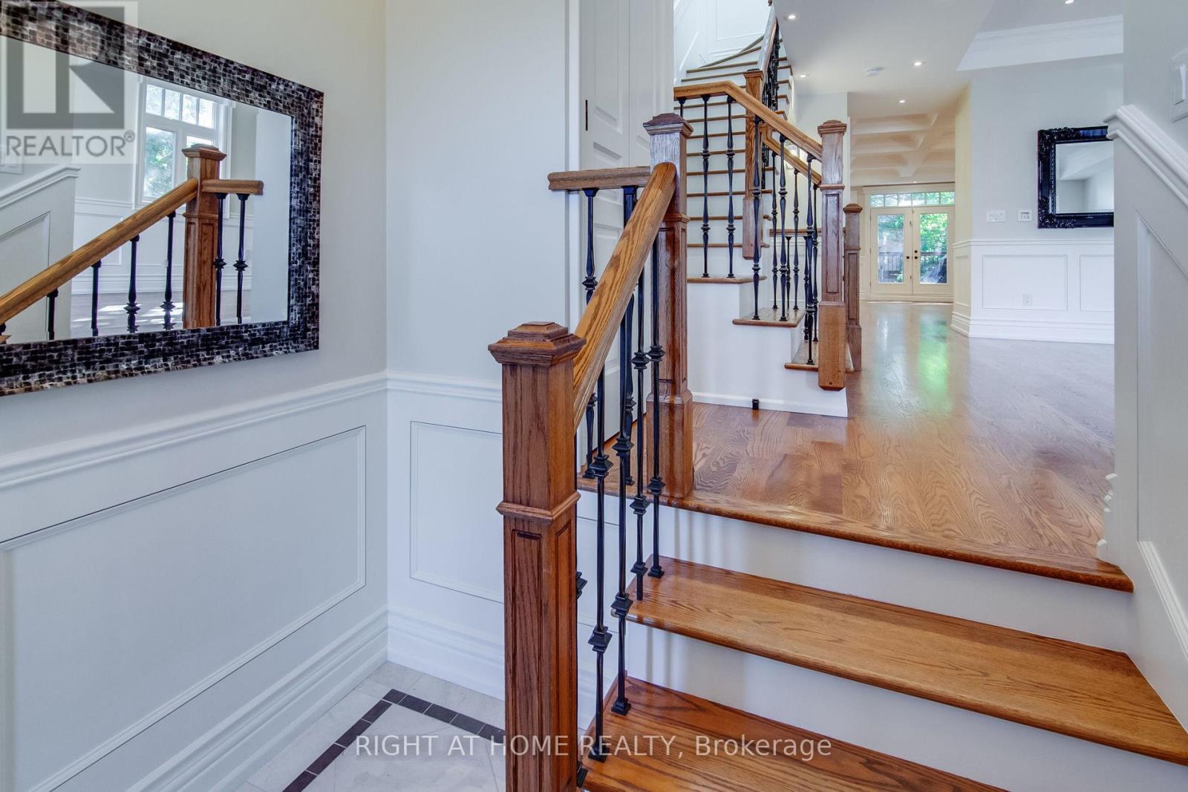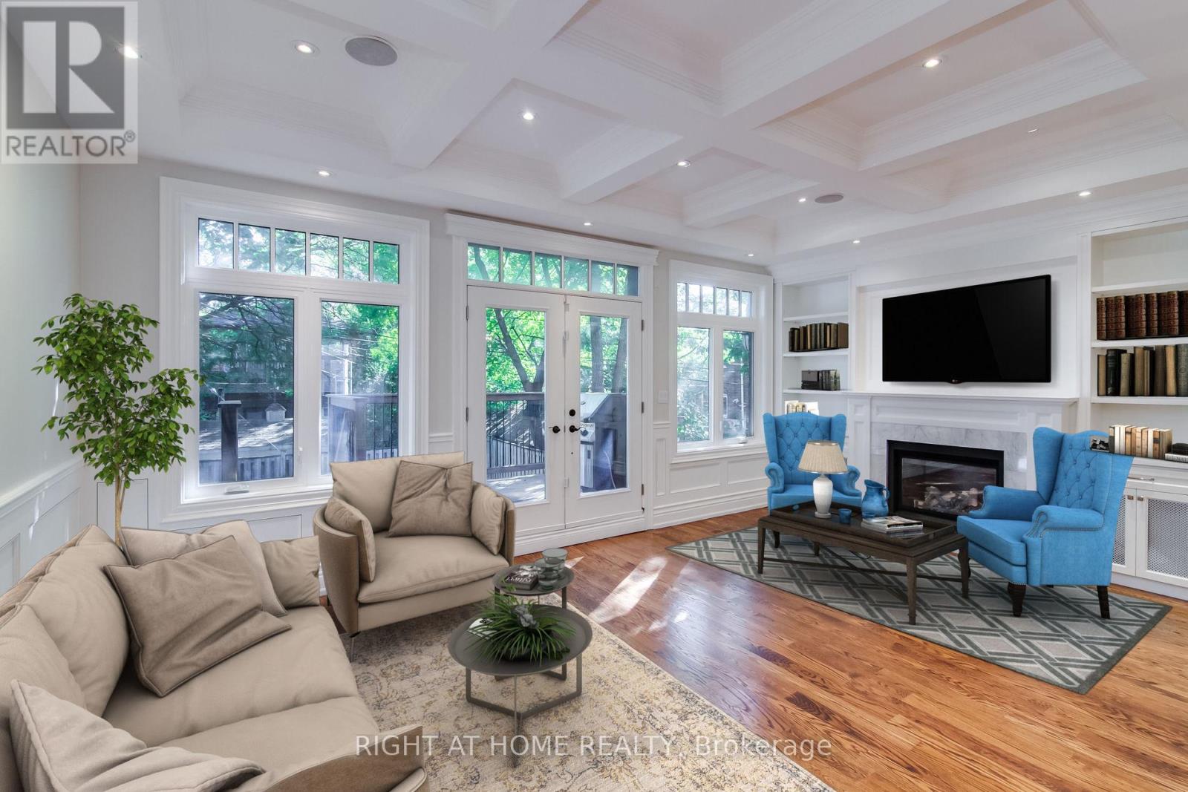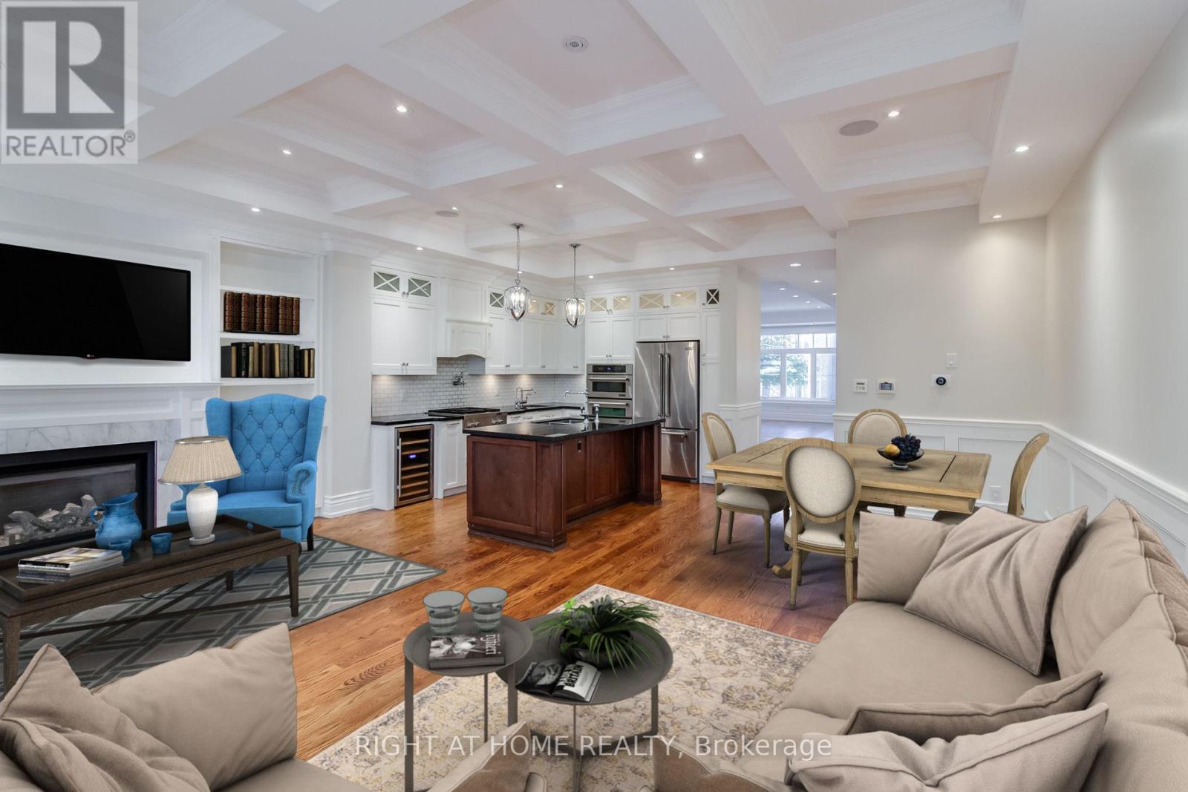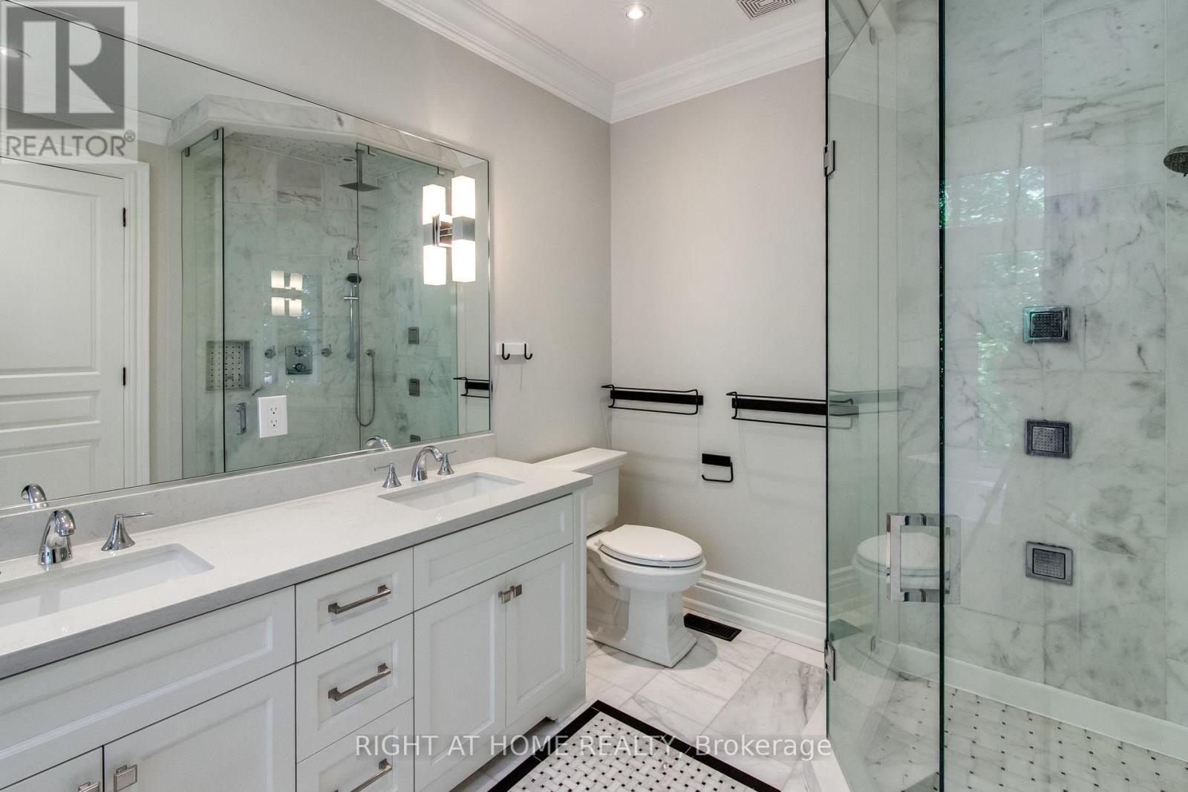109 Banff Road Toronto, Ontario M4P 2P6
$7,900 Monthly
Enjoy Toronto's Mt. Pleasant & Bayview Lifestyle In This Fabulous Family Home, Immaculate, Custom-Built, 4 Bedrooms, 4 Washrooms. 10-Foot Ceiling, Huge Living, Dining Rooms, Hardwood Flooring, Gourmet Kitchen, Family Room, W Walk-Out To Deck. 2 Fireplaces, Skylights, Central Air, Sound + Security Systems, Heated Floors, Exquisite Master Bedroom, 2nd-Floor Laundry, Large Finished Lower Level, With Bedroom/Office And Living/Media Room And A Walk-Out. Set up for an electric car charger. 2-Year Lease. Pet OK with references. **** EXTRAS **** Floor plans attached. All S/s appliances, B/i fridge, B/i gas oven & stove, microwave, wine cooler, Central air, 3400 sq.ft. 2 car parking, garage. Close to shopping, parks, Ttc, best schools. 2-Year lease. non-smokers. pet OK w references. (id:24801)
Property Details
| MLS® Number | C11922073 |
| Property Type | Single Family |
| Community Name | Mount Pleasant East |
| Parking Space Total | 2 |
| Structure | Deck |
Building
| Bathroom Total | 4 |
| Bedrooms Above Ground | 4 |
| Bedrooms Below Ground | 1 |
| Bedrooms Total | 5 |
| Amenities | Fireplace(s) |
| Appliances | Central Vacuum, Garage Door Opener Remote(s) |
| Basement Development | Finished |
| Basement Features | Walk Out |
| Basement Type | N/a (finished) |
| Construction Style Attachment | Detached |
| Cooling Type | Central Air Conditioning |
| Exterior Finish | Brick |
| Fireplace Present | Yes |
| Fireplace Total | 2 |
| Flooring Type | Hardwood, Marble |
| Foundation Type | Unknown |
| Half Bath Total | 1 |
| Heating Fuel | Natural Gas |
| Heating Type | Forced Air |
| Stories Total | 2 |
| Size Interior | 3,000 - 3,500 Ft2 |
| Type | House |
| Utility Water | Municipal Water |
Parking
| Garage |
Land
| Acreage | No |
| Sewer | Sanitary Sewer |
Rooms
| Level | Type | Length | Width | Dimensions |
|---|---|---|---|---|
| Second Level | Primary Bedroom | 6.35 m | 3.64 m | 6.35 m x 3.64 m |
| Second Level | Bedroom 2 | 3.44 m | 3.1 m | 3.44 m x 3.1 m |
| Second Level | Bedroom 3 | 3.41 m | 3.05 m | 3.41 m x 3.05 m |
| Second Level | Bedroom 4 | 3.94 m | 3.05 m | 3.94 m x 3.05 m |
| Basement | Media | 5.79 m | 4.42 m | 5.79 m x 4.42 m |
| Basement | Bedroom 5 | 3.91 m | 3.1 m | 3.91 m x 3.1 m |
| Ground Level | Dining Room | 8.94 m | 3.94 m | 8.94 m x 3.94 m |
| Ground Level | Foyer | 2.64 m | 2.18 m | 2.64 m x 2.18 m |
| Ground Level | Kitchen | 4.11 m | 3.38 m | 4.11 m x 3.38 m |
| Ground Level | Family Room | 6.25 m | 4.42 m | 6.25 m x 4.42 m |
| Ground Level | Eating Area | 2.87 m | 2.26 m | 2.87 m x 2.26 m |
Contact Us
Contact us for more information
Peter Tarshis
Salesperson
(416) 705-1181
www.petertarshis.com/
www.facebook.com/pages/Peter-Tarshis-Toronto-Realtor/315665005248?ref=hl
www.linkedin.com/in/petertarshistorontorealtor
1550 16th Avenue Bldg B Unit 3 & 4
Richmond Hill, Ontario L4B 3K9
(905) 695-7888
(905) 695-0900








































