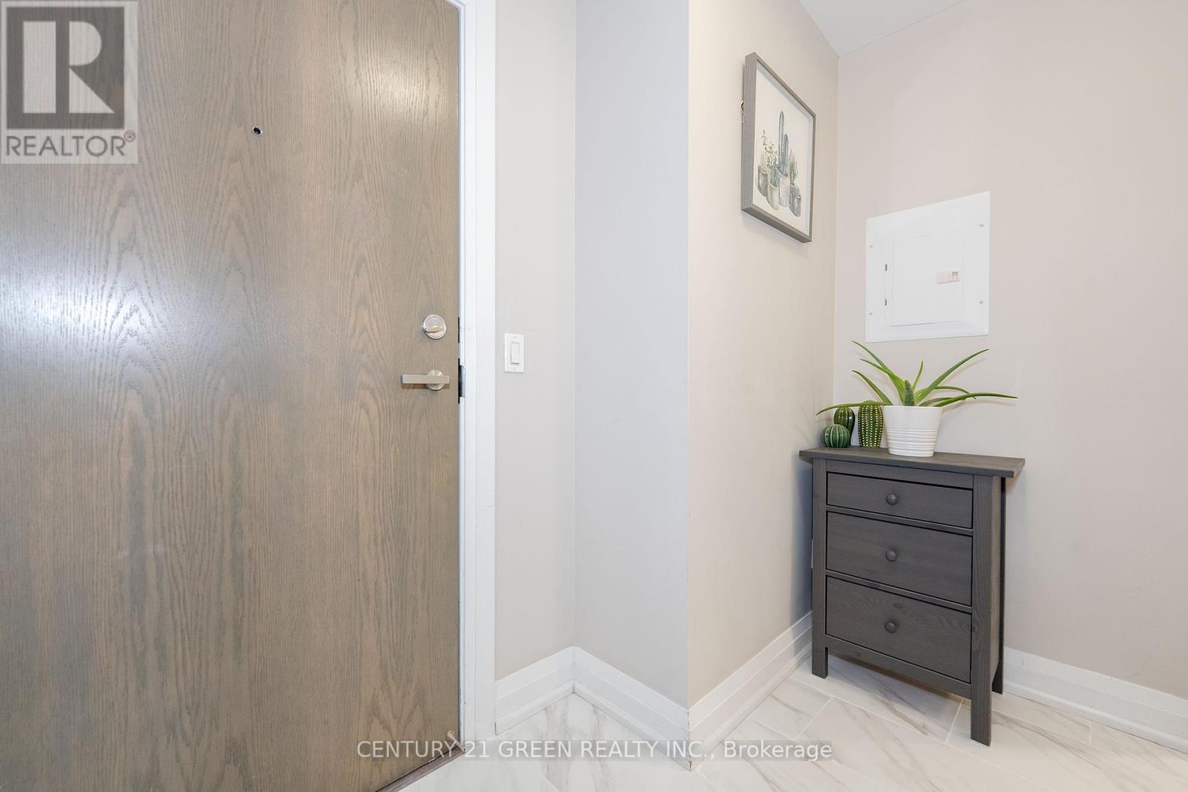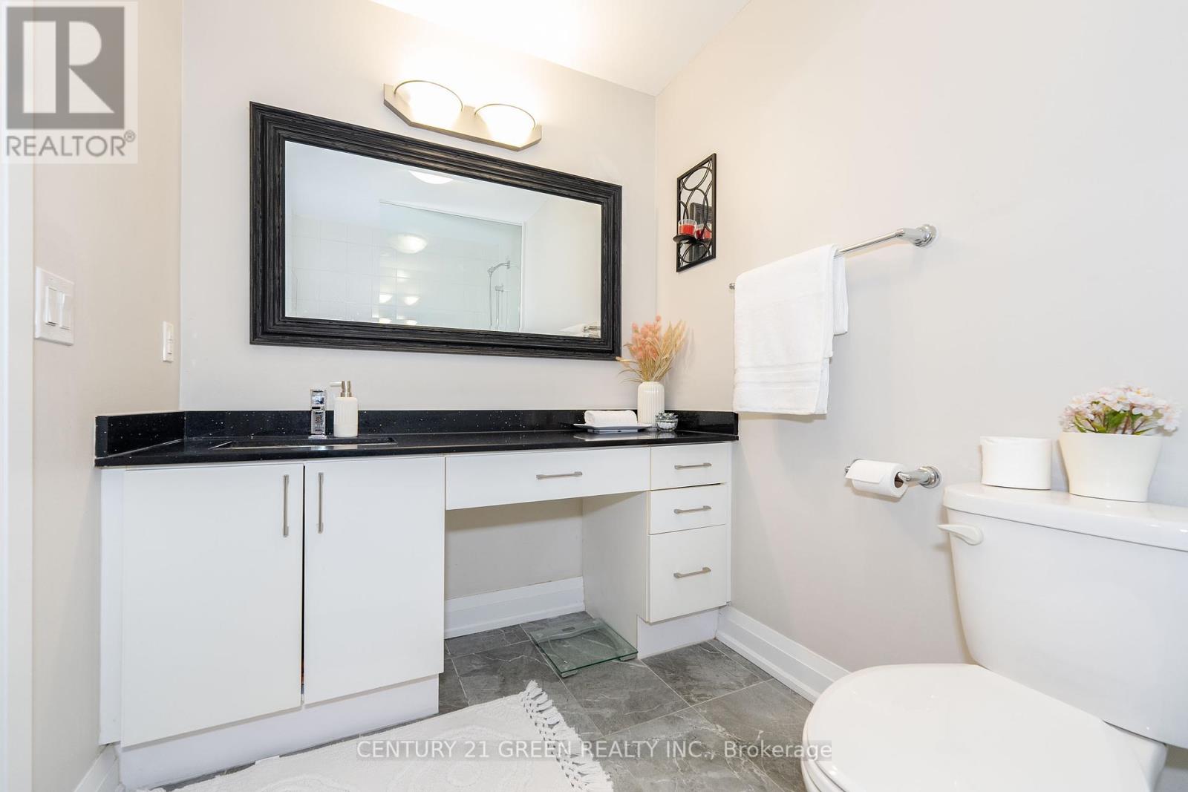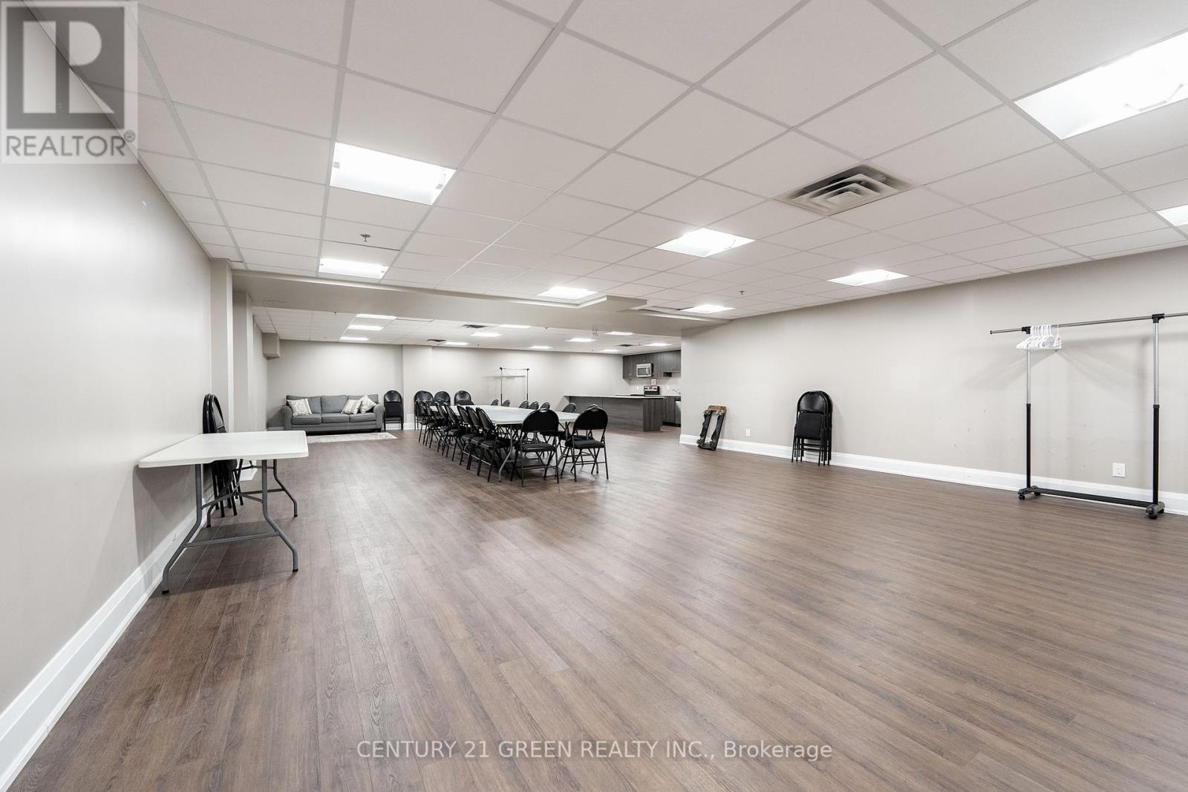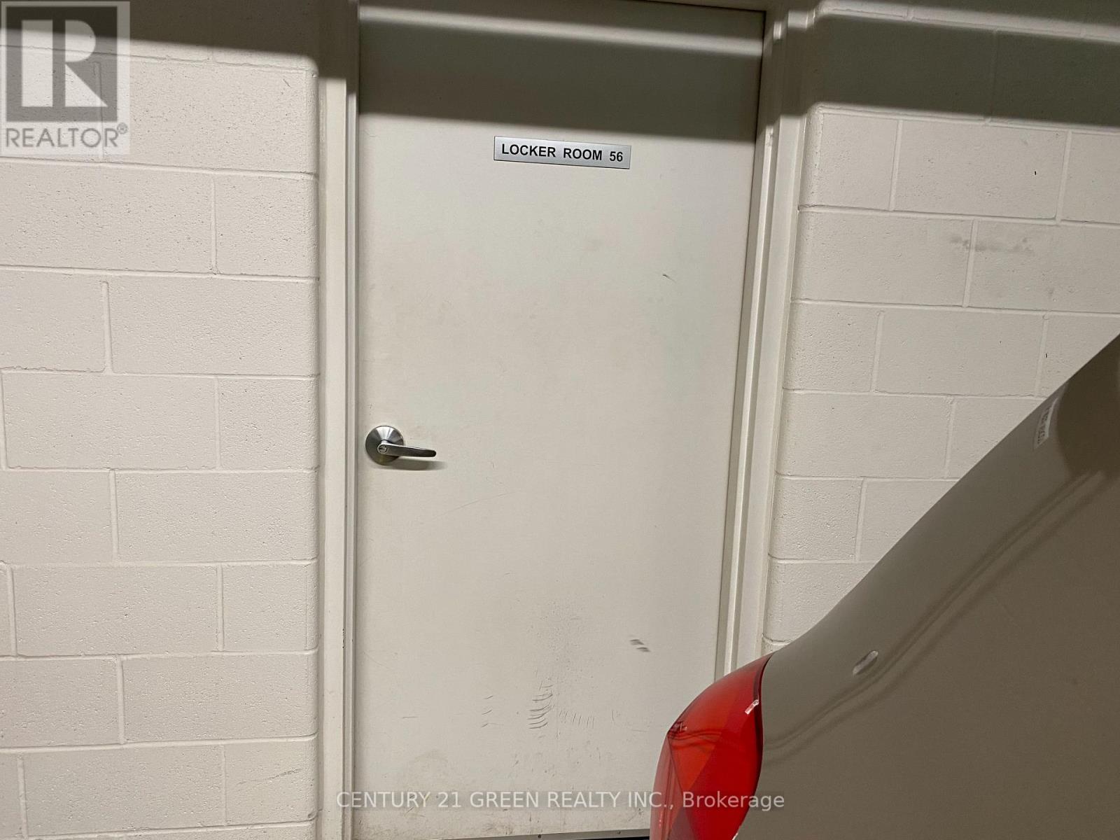109 - 481 Rupert Avenue Whitchurch-Stouffville, Ontario L4A 1Y7
$605,000Maintenance, Common Area Maintenance, Insurance, Parking
$606.70 Monthly
Maintenance, Common Area Maintenance, Insurance, Parking
$606.70 MonthlyThis upgraded 2-bedroom main-floor apartment offers an impressive modern living space, perfect for those seeking both comfort and style. As a corner unit, it boasts abundant natural light streaming in from windows that wrap around the suite, creating a bright and airy atmosphere. The gourmet kitchen features quartz countertops and stainless steel appliances, making it a delight for any home chef. The master bedroom is a true retreat, complete with a private 2-piece Ensuite for added convenience. This unit is situated in an exceptional location in Stouffville, just a short walk from Rupert Park, Main Street, and a variety of shops including LCBO, Metro, Shoppers, and Longo's, as well as several banks. Its proximity to the GO Station makes it an ideal choice for commuters, offering both convenience and accessibility. Whether you're looking for a vibrant community atmosphere or easy access to essential services, this location has it all! **EXTRAS** One Car underground parking & Lage storage locker near parking lot (id:24801)
Property Details
| MLS® Number | N11942865 |
| Property Type | Single Family |
| Community Name | Stouffville |
| Amenities Near By | Park, Public Transit, Schools |
| Community Features | Pet Restrictions, Community Centre |
| Features | Balcony |
| Parking Space Total | 1 |
Building
| Bathroom Total | 2 |
| Bedrooms Above Ground | 2 |
| Bedrooms Total | 2 |
| Amenities | Storage - Locker |
| Appliances | Dishwasher, Dryer, Microwave, Range, Refrigerator, Stove, Washer, Window Coverings |
| Cooling Type | Central Air Conditioning |
| Exterior Finish | Brick |
| Flooring Type | Laminate |
| Half Bath Total | 1 |
| Heating Fuel | Natural Gas |
| Heating Type | Forced Air |
| Size Interior | 800 - 899 Ft2 |
| Type | Apartment |
Parking
| Underground |
Land
| Acreage | No |
| Land Amenities | Park, Public Transit, Schools |
| Zoning Description | Residential |
Rooms
| Level | Type | Length | Width | Dimensions |
|---|---|---|---|---|
| Flat | Living Room | 4.98 m | 4.27 m | 4.98 m x 4.27 m |
| Flat | Dining Room | 4.98 m | 4.27 m | 4.98 m x 4.27 m |
| Flat | Kitchen | 3.33 m | 2.46 m | 3.33 m x 2.46 m |
| Flat | Primary Bedroom | 3.48 m | 3.05 m | 3.48 m x 3.05 m |
| Flat | Bedroom 2 | 3.15 m | 2.49 m | 3.15 m x 2.49 m |
Contact Us
Contact us for more information
Thusith Weerasuriya
Salesperson
6980 Maritz Dr Unit 8
Mississauga, Ontario L5W 1Z3
(905) 565-9565
(905) 565-9522










































