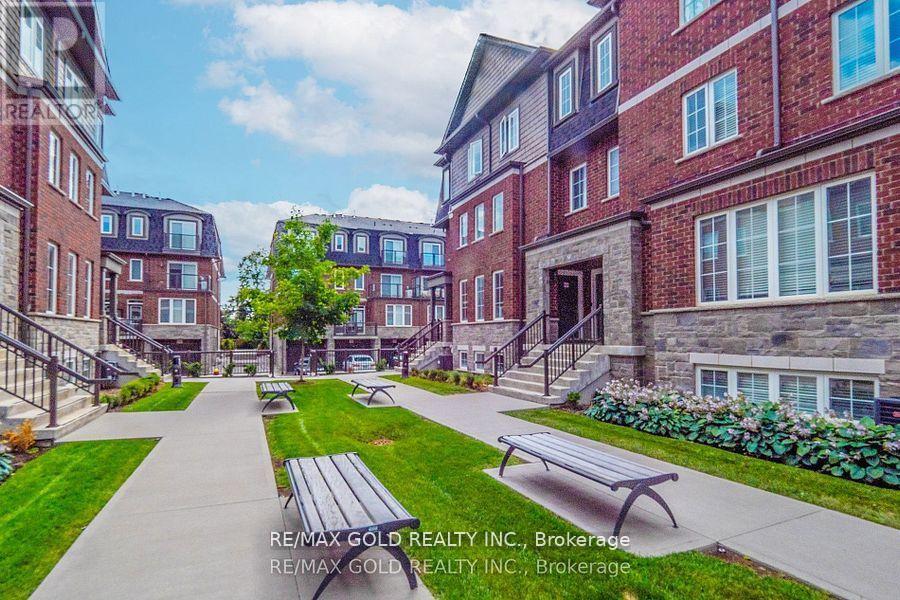109 - 445 Ontario Street S Milton, Ontario L9T 9K3
$849,900Maintenance, Common Area Maintenance, Parking, Insurance
$215.08 Monthly
Maintenance, Common Area Maintenance, Parking, Insurance
$215.08 MonthlyWelcome To This Showstopper! Upgraded 3 Bed Executive Town Home In The Heart of Milton. Bright & Spacious W/ Pot lights And Luxury Hardwood Flooring Throughout. Boasting 1,575 Sq Ft W/ An Open Concept. Spacious Upgraded Kitchen W/ Large Centre Island, S/S App & Backsplash. Great Size Liv Rm Combined W/ Din Rm W/ Hrdwd Flring Stepping Out To One Of Two Balconies. Large 2nd Flr Fam Rm Perfect For Movie Nights Or A Set Up Of A Home Office W/ A Walk-Out To Another Cozy Balcony. Private Primary Bedroom Feat W/I Closet, 4 Pc Ensuite. The Dream Awaits You! (id:24801)
Property Details
| MLS® Number | W11823744 |
| Property Type | Single Family |
| Community Name | Timberlea |
| CommunityFeatures | Pets Not Allowed |
| ParkingSpaceTotal | 2 |
Building
| BathroomTotal | 3 |
| BedroomsAboveGround | 3 |
| BedroomsTotal | 3 |
| Appliances | Dishwasher, Dryer, Microwave, Refrigerator, Stove, Washer, Water Softener, Window Coverings |
| BasementDevelopment | Finished |
| BasementType | N/a (finished) |
| CoolingType | Central Air Conditioning |
| ExteriorFinish | Brick |
| FlooringType | Ceramic, Laminate, Carpeted |
| HalfBathTotal | 1 |
| HeatingFuel | Natural Gas |
| HeatingType | Forced Air |
| StoriesTotal | 3 |
| SizeInterior | 1599.9864 - 1798.9853 Sqft |
| Type | Row / Townhouse |
Parking
| Attached Garage |
Land
| Acreage | No |
Rooms
| Level | Type | Length | Width | Dimensions |
|---|---|---|---|---|
| Second Level | Family Room | 10.89 m | 16.14 m | 10.89 m x 16.14 m |
| Third Level | Primary Bedroom | 15.09 m | 16.08 m | 15.09 m x 16.08 m |
| Third Level | Bathroom | 5.68 m | 8.04 m | 5.68 m x 8.04 m |
| Third Level | Bedroom 2 | 13.55 m | 10.89 m | 13.55 m x 10.89 m |
| Third Level | Bedroom 3 | 10.79 m | 7.78 m | 10.79 m x 7.78 m |
| Basement | Other | Measurements not available | ||
| Main Level | Foyer | 12.63 m | 3.28 m | 12.63 m x 3.28 m |
| Main Level | Kitchen | 9.19 m | 16.24 m | 9.19 m x 16.24 m |
| Main Level | Living Room | 15.16 m | 10.79 m | 15.16 m x 10.79 m |
| Main Level | Dining Room | 9.35 m | 5.64 m | 9.35 m x 5.64 m |
https://www.realtor.ca/real-estate/27702061/109-445-ontario-street-s-milton-timberlea-timberlea
Interested?
Contact us for more information
Aatef Wali
Broker
5865 Mclaughlin Rd #6
Mississauga, Ontario L5R 1B8











































