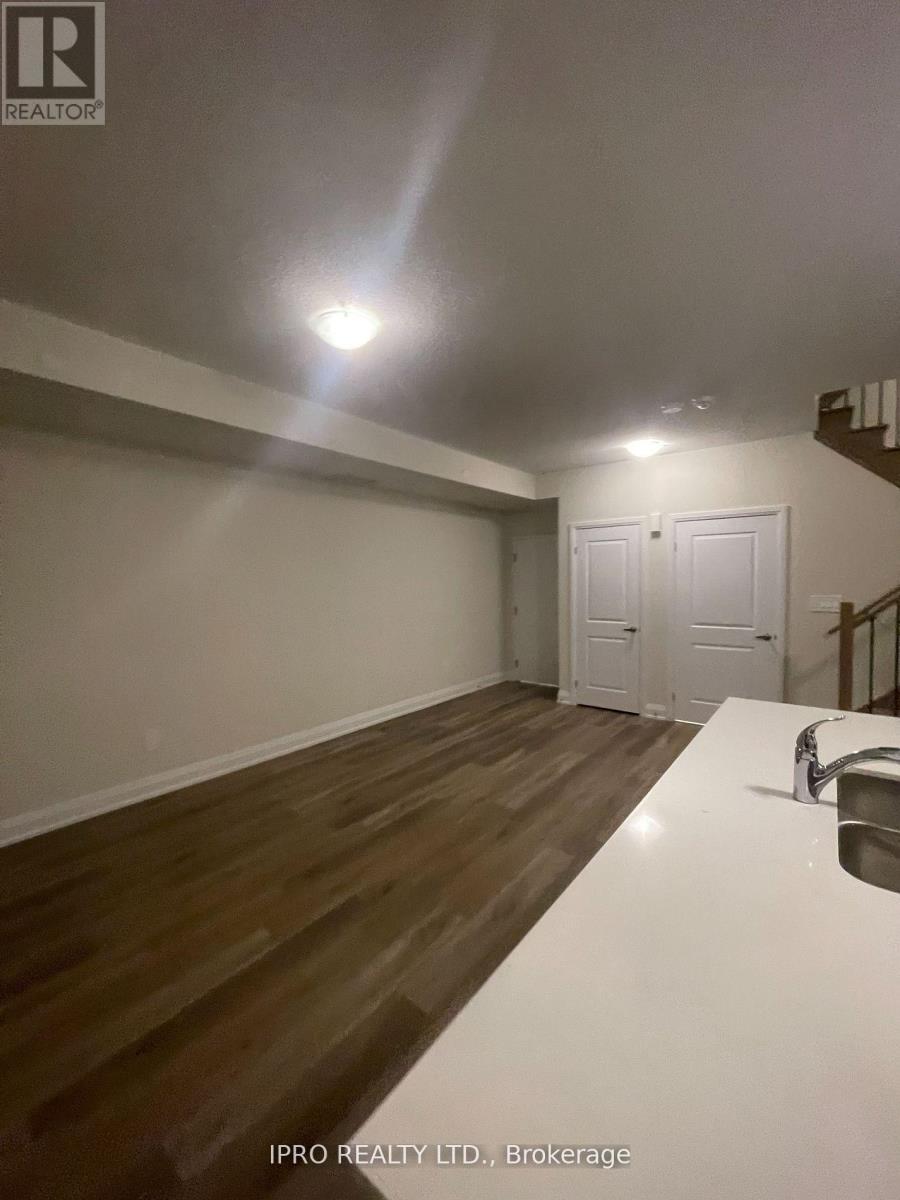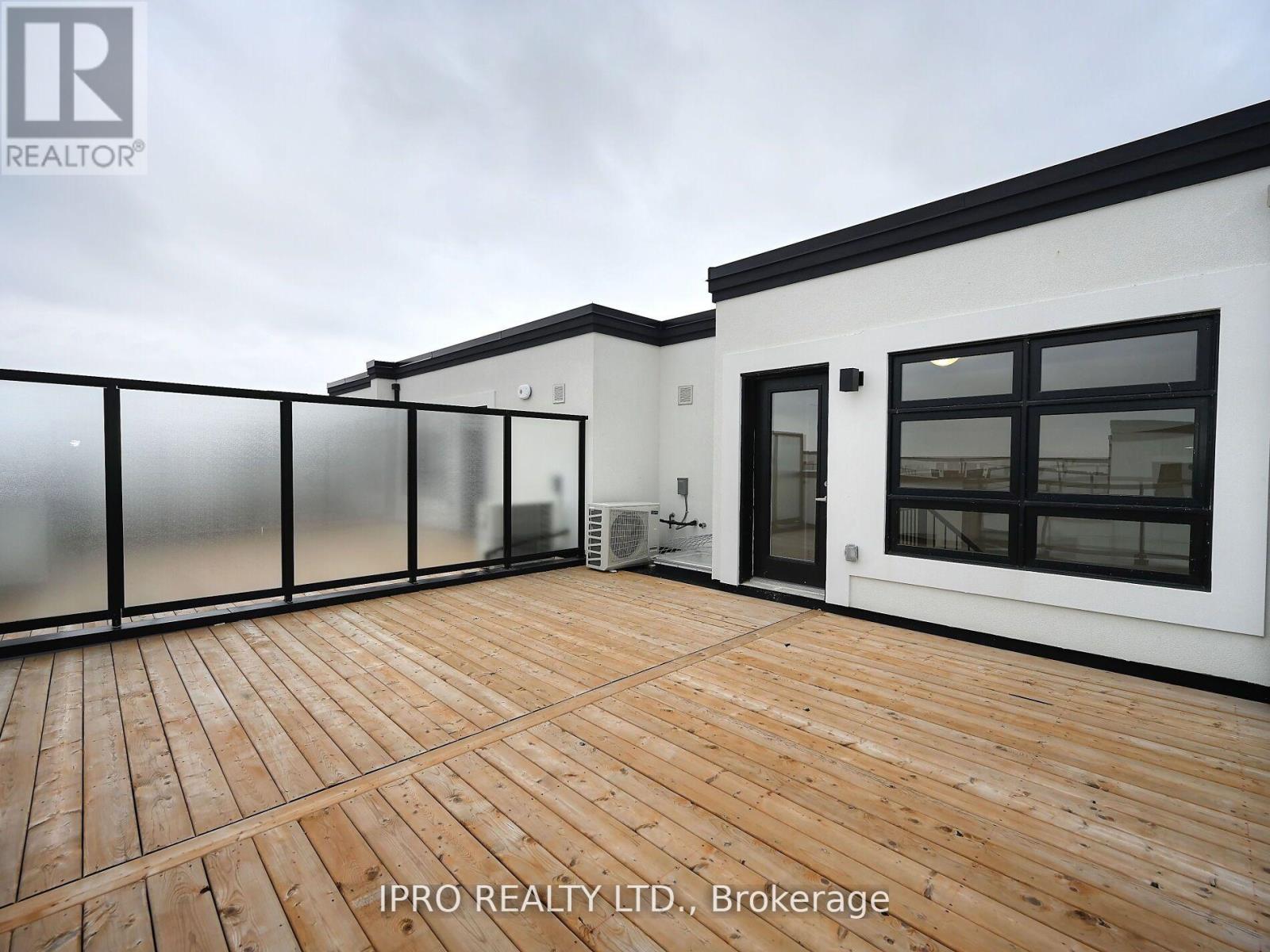109 - 1597 Rose Way Milton, Ontario L9E 1N5
$739,900Maintenance, Heat, Water, Common Area Maintenance, Insurance, Parking
$491 Monthly
Maintenance, Heat, Water, Common Area Maintenance, Insurance, Parking
$491 MonthlyExperience modern living in this stunning Assignment Sale! This brand-new south-facing condo townhome features 2 spacious bedrooms, 2 full modern bathrooms and an expansive *1311 sf layout across 2 floors plus approx 500 sf roof top terrace* The open concept living area showcases gorgeous south facing views, a stylish kitchen with a center island, Whirlpool stainless steel appliances and granite counter-tops. Enjoy outdoor living with a large balcony offering breathtaking 270 degree views and an expansive rooftop terrace equipped with a water line for BBQ's. High-end finishes include vinyl flooring thru-out, upgraded cabinetry with extended uppers, soft-close drawers and premium hardware. Convenient laundry on main floor, underground parking space and one locker add to the appeal. Located in prime Milton neighbourhood, this property is close to major highways and greenspaces. With low maintenance fees which include gas (heat), and water. Final close anticipated is March 2025. **** EXTRAS **** Stainless steel Fridge, stove, microwave, dishwasher, washer & dryer (id:24801)
Property Details
| MLS® Number | W11933882 |
| Property Type | Single Family |
| Community Name | Cobban |
| Amenities Near By | Public Transit |
| Community Features | Pet Restrictions |
| Features | In Suite Laundry |
| Parking Space Total | 1 |
Building
| Bathroom Total | 2 |
| Bedrooms Above Ground | 2 |
| Bedrooms Total | 2 |
| Amenities | Storage - Locker |
| Cooling Type | Central Air Conditioning |
| Exterior Finish | Brick Facing, Concrete |
| Flooring Type | Vinyl |
| Heating Fuel | Natural Gas |
| Heating Type | Forced Air |
| Size Interior | 1,200 - 1,399 Ft2 |
| Type | Row / Townhouse |
Parking
| Underground |
Land
| Acreage | No |
| Land Amenities | Public Transit |
Rooms
| Level | Type | Length | Width | Dimensions |
|---|---|---|---|---|
| Second Level | Primary Bedroom | 3.39 m | 2.56 m | 3.39 m x 2.56 m |
| Second Level | Bedroom 2 | 4.36 m | 2.5 m | 4.36 m x 2.5 m |
| Third Level | Other | Measurements not available | ||
| Main Level | Kitchen | 5.18 m | 2.22 m | 5.18 m x 2.22 m |
| Main Level | Dining Room | 5.98 m | 3.38 m | 5.98 m x 3.38 m |
| Main Level | Living Room | 5.98 m | 3.38 m | 5.98 m x 3.38 m |
https://www.realtor.ca/real-estate/27826077/109-1597-rose-way-milton-cobban-cobban
Contact Us
Contact us for more information
Zulfiqar Ahmed Malik
Broker
(647) 404-7159
www.zulfimalik.com/
www.facebook.com/zulfi.malik.50
30 Eglinton Ave W. #c12
Mississauga, Ontario L5R 3E7
(905) 507-4776
(905) 507-4779
www.ipro-realty.ca/









































