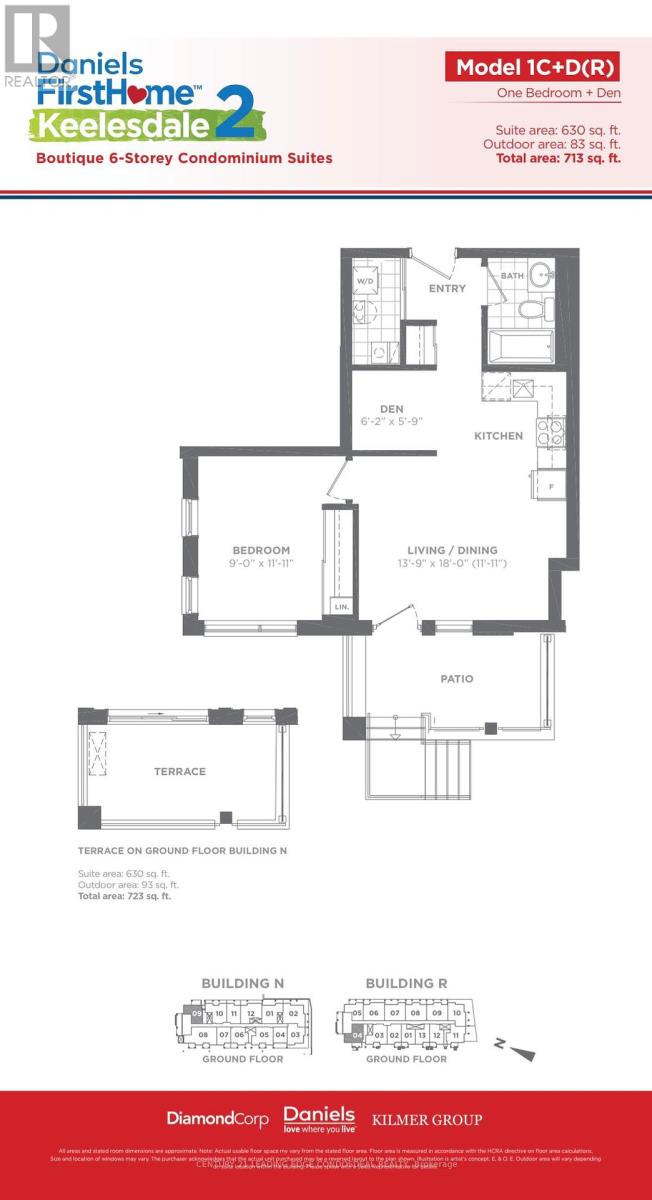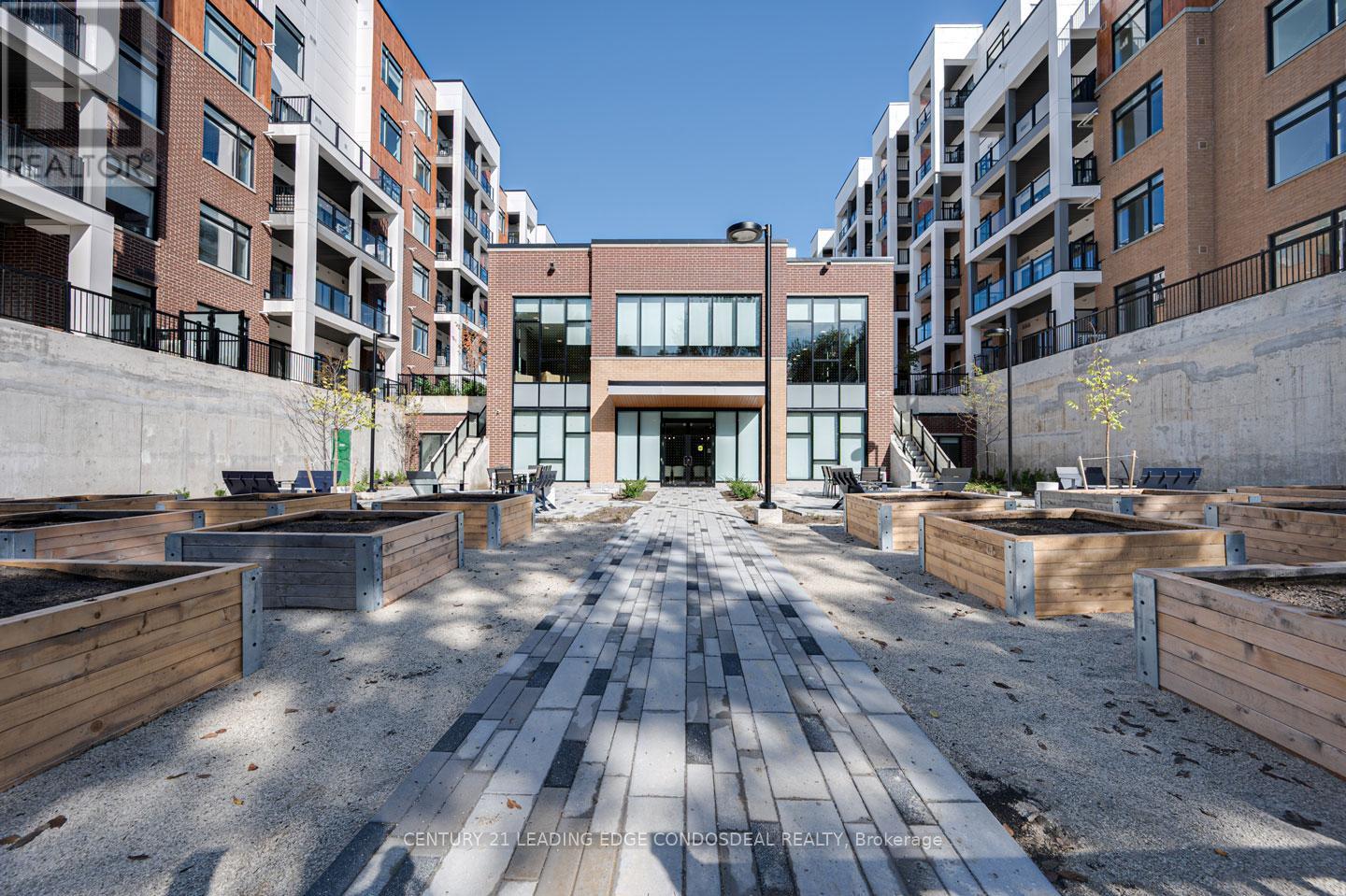109 - 135 Canon Jackson Drive Toronto, Ontario M6M 0C3
$598,000Maintenance, Common Area Maintenance, Insurance, Parking
$399 Monthly
Maintenance, Common Area Maintenance, Insurance, Parking
$399 MonthlyModern and spacious 1-bedroom + den condo, just one year old, featuring an open-concept layout with wide plank laminate floors and a sleek kitchen equipped with quartz countertops, a stylish backsplash, and stainless steel appliances. Designed with both comfort and style in mind, this unit is perfect for living or as an investment. The bright and airy space includes a large den, a spacious bedroom, ensuite laundry, and abundant natural light. Enjoy the privacy of a corner unit with no direct neighbors on either side and a large, private enclosed outdoor patio. The building offers fantastic amenities, including a spacious two-floor gym, a party room, an outdoor patio with BBQ, and a convenient pet wash station. Conveniently located in the vibrant Daniels Keelesdale neighborhood, this condo offers easy access to Hwy 401 and 400, with public transit steps from your door. Surrounded by amenities like Yorkdale Shopping Center, grocery stores, libraries, schools, and parks such as King Georges-Keele Parkette, Green Hills, and Gulliver Park, this home perfectly balances convenience, elegance, and accessibility. Includes 1 parking space. **** EXTRAS **** All Existing Window Covering. White Washer & Dryer. Stainless Steel Fridge, Stove, & Dishwasher. 1 Parking Included. (id:24801)
Property Details
| MLS® Number | W11935978 |
| Property Type | Single Family |
| Community Name | Brookhaven-Amesbury |
| Amenities Near By | Hospital, Park, Public Transit |
| Community Features | Pet Restrictions |
| Features | Cul-de-sac, Balcony, Carpet Free, In Suite Laundry |
| Parking Space Total | 1 |
Building
| Bathroom Total | 1 |
| Bedrooms Above Ground | 1 |
| Bedrooms Below Ground | 1 |
| Bedrooms Total | 2 |
| Amenities | Exercise Centre, Party Room, Visitor Parking |
| Cooling Type | Central Air Conditioning |
| Exterior Finish | Brick |
| Flooring Type | Laminate |
| Heating Fuel | Natural Gas |
| Heating Type | Forced Air |
| Size Interior | 600 - 699 Ft2 |
| Type | Apartment |
Parking
| Underground |
Land
| Acreage | No |
| Land Amenities | Hospital, Park, Public Transit |
Rooms
| Level | Type | Length | Width | Dimensions |
|---|---|---|---|---|
| Flat | Living Room | 4.24 m | 5.49 m | 4.24 m x 5.49 m |
| Flat | Dining Room | 4.24 m | 5.49 m | 4.24 m x 5.49 m |
| Flat | Kitchen | Measurements not available | ||
| Flat | Bedroom | 2.74 m | 3.39 m | 2.74 m x 3.39 m |
| Flat | Den | 1.89 m | 1.8 m | 1.89 m x 1.8 m |
Contact Us
Contact us for more information
Monica Wahba
Broker
(647) 404-0289
www.c21.ca/directory/agents/monica-wahba
18 Wynford Drive #214
Toronto, Ontario M3C 3S2
(416) 686-1500
(416) 946-1815
HTTP://www.condosdeal.com
























