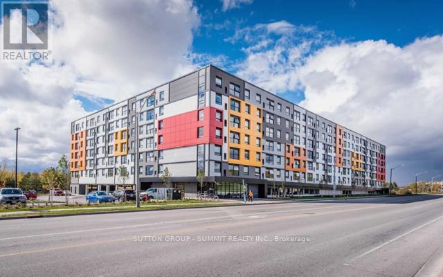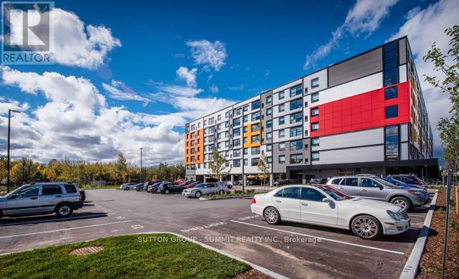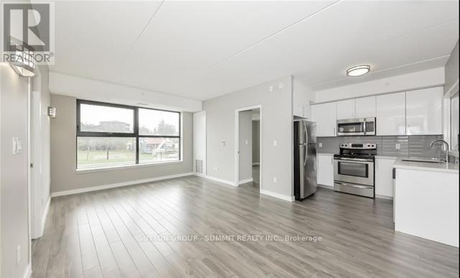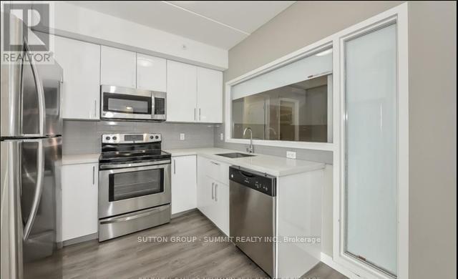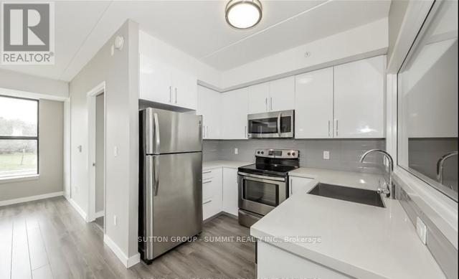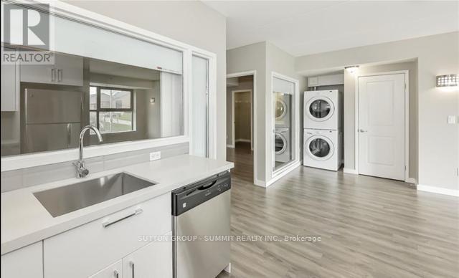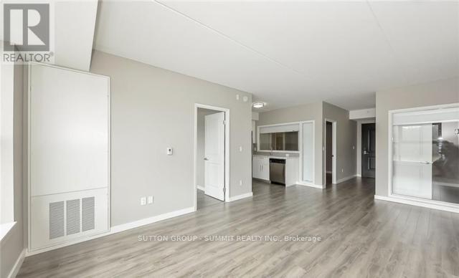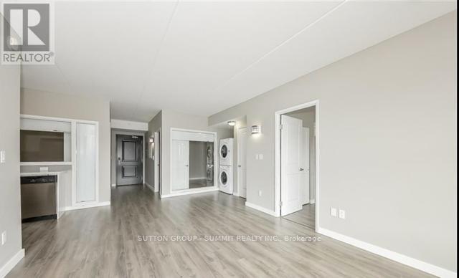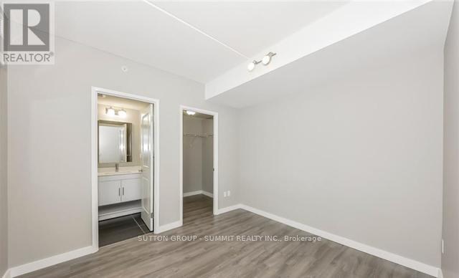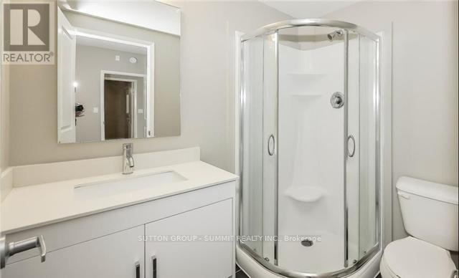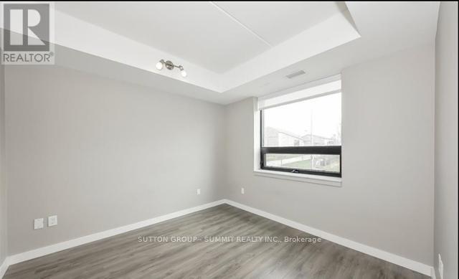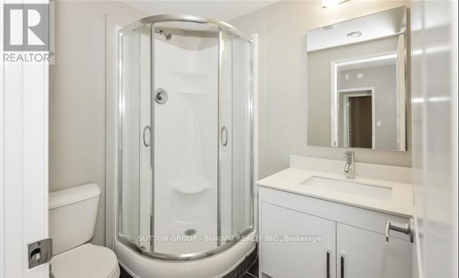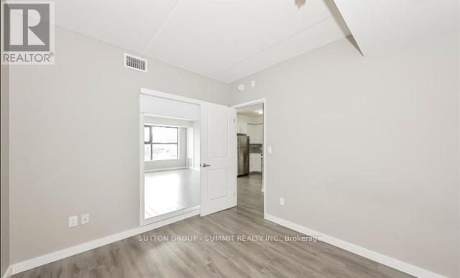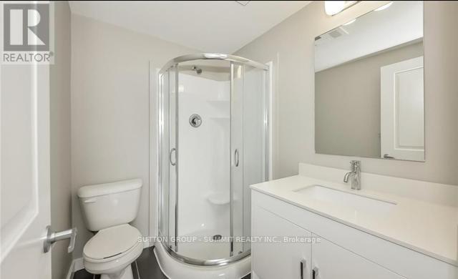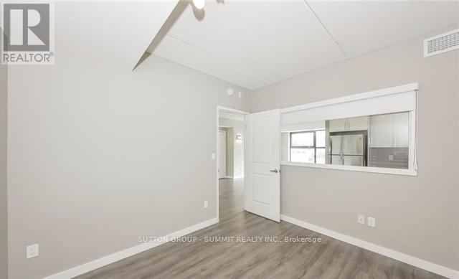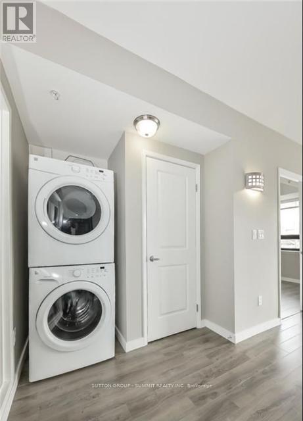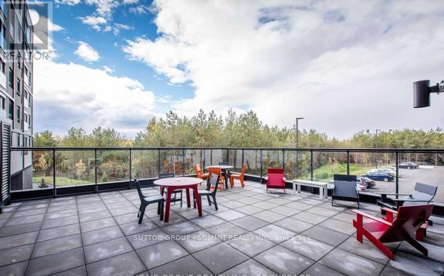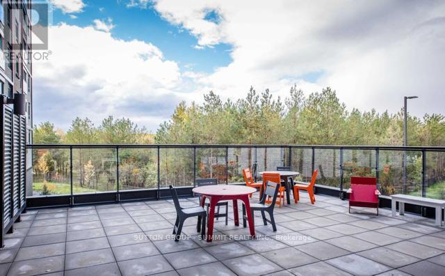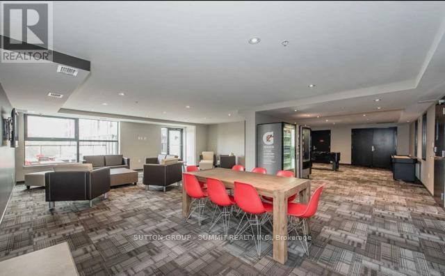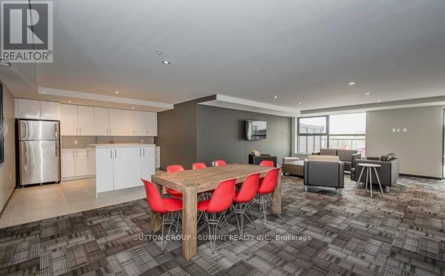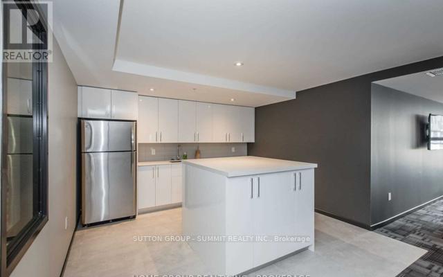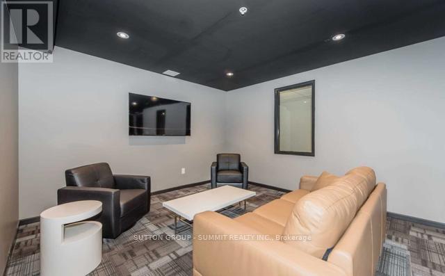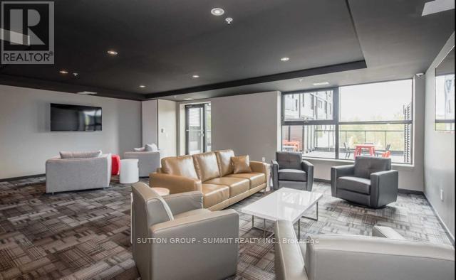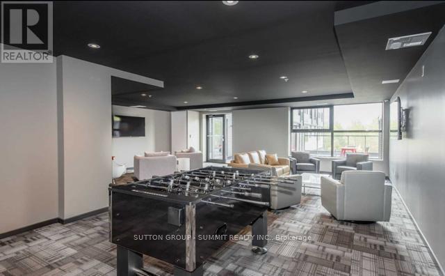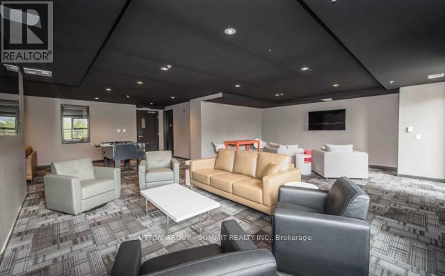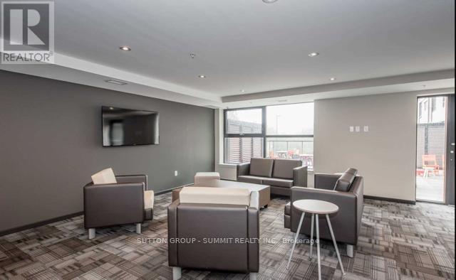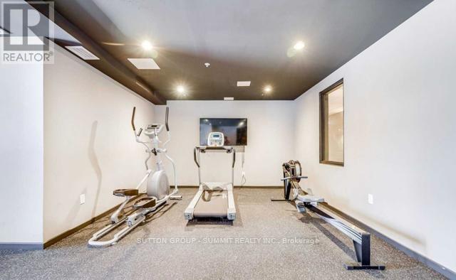109 - 1291 Gordon Street Guelph, Ontario N1G 5E7
$649,900Maintenance, Common Area Maintenance, Insurance
$557 Monthly
Maintenance, Common Area Maintenance, Insurance
$557 MonthlyRare 2-car covered parking sets this 1,130 sq. ft. 4-bedroom, 4-bathroom Solstice condo apart from the rest! Fantastic opportunity for University of Guelph parents planning ahead or savvy investors seeking consistent rental income. Purpose-built student residence with outstanding amenities: two Wi-Fi enabled gaming/movie lounges, 24-hour study halls on every floor, spacious conservation terrace, security, and concierge services. Each of the 4 bedrooms features its own private 3-piece ensuite washroom. The unit showcases a sleek modern kitchen with stainless steel appliances, quartz countertops, custom cabinetry with matching backsplash, high-grade laminate flooring, a bright open living area, and ensuite laundry. Additional perks include on-site bike storage, easy access to Guelph Transit and GO Transit, and proximity to shops, restaurants, cafes, banks, gyms, groceries, and entertainment. Perfect for investment don't miss it! (id:24801)
Property Details
| MLS® Number | X12418415 |
| Property Type | Single Family |
| Community Name | Kortright West |
| Community Features | Pets Allowed With Restrictions |
| Equipment Type | Furnace |
| Features | Balcony, Carpet Free |
| Parking Space Total | 2 |
| Rental Equipment Type | Furnace |
Building
| Bathroom Total | 4 |
| Bedrooms Above Ground | 4 |
| Bedrooms Total | 4 |
| Age | 6 To 10 Years |
| Amenities | Exercise Centre, Recreation Centre, Party Room |
| Appliances | Dishwasher, Dryer, Microwave, Stove, Washer, Window Coverings, Refrigerator |
| Basement Type | None |
| Cooling Type | Central Air Conditioning |
| Exterior Finish | Aluminum Siding, Concrete |
| Heating Fuel | Natural Gas |
| Heating Type | Forced Air |
| Size Interior | 1,000 - 1,199 Ft2 |
| Type | Apartment |
Parking
| Underground | |
| Garage |
Land
| Acreage | No |
Rooms
| Level | Type | Length | Width | Dimensions |
|---|---|---|---|---|
| Main Level | Living Room | 3.5 m | 5.84 m | 3.5 m x 5.84 m |
| Main Level | Kitchen | 2.87 m | 2.61 m | 2.87 m x 2.61 m |
| Main Level | Bedroom | 3.04 m | 3.12 m | 3.04 m x 3.12 m |
| Main Level | Bedroom 2 | 3.04 m | 3.12 m | 3.04 m x 3.12 m |
| Main Level | Bedroom 3 | 2.87 m | 3.27 m | 2.87 m x 3.27 m |
| Main Level | Bedroom 4 | 2.87 m | 3.27 m | 2.87 m x 3.27 m |
| Main Level | Bathroom | Measurements not available | ||
| Main Level | Bathroom | Measurements not available | ||
| Main Level | Bathroom | Measurements not available | ||
| Main Level | Bathroom | Measurements not available |
Contact Us
Contact us for more information
Brad Shea
Salesperson
www.bradsheahomes.com/
33 Pearl St #300
Mississauga, Ontario L5M 1X1
(905) 897-9555


