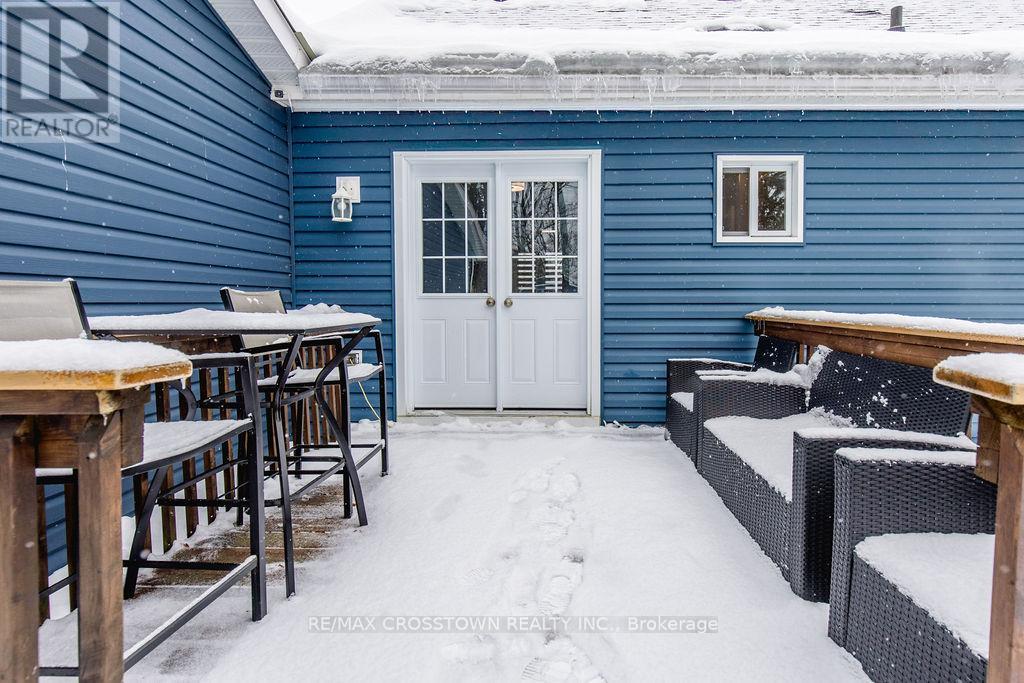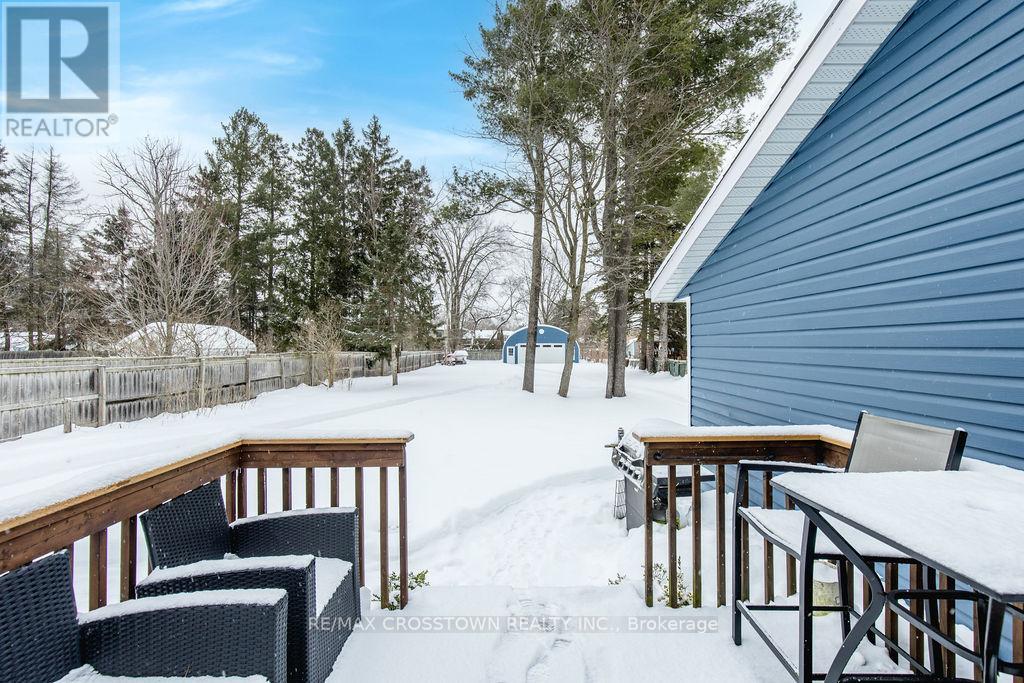1089 Bayfield Street N Springwater, Ontario L0L 1X1
$799,900
Enjoy the best of both worlds with a peaceful country setting and convenient urban amenities! Set far back from the road, this home boasts a large backyard accessible via the drive through, attached garage. Framed by mature trees and fencedperfect property for hosting gatherings or enjoying a quiet evening by the fire. A generous 30' x 30' detached 3+ car garage/workshop with a metal roof and 60-amp panel offers ample storage or hobby space. Inside, you'll find laminate/LVP flooring throughout, with recent updates including the roof, furnace, windows, and deck (2017) plus a new front door (2020). The main floor features a comfortable primary bedroom, a nicely finished kitchen, and a four-piece bathroom, while two additional bedrooms occupy the upper level. The partially finished basement includes a rec room, powder room, and laundry area, making this an ideal blend of indoor comfort and outdoor fun. Outdoor enthusiasts will love the nearby snowmobile/ATV trails, skiing, golf, and hiking, while being just minutes from the quaint Village of Midhurst, Georgian Mall, and Highway 400. (id:24801)
Open House
This property has open houses!
12:00 pm
Ends at:2:00 pm
12:00 pm
Ends at:2:00 pm
Property Details
| MLS® Number | S11933577 |
| Property Type | Single Family |
| Community Name | Midhurst |
| Amenities Near By | Ski Area |
| Community Features | Community Centre |
| Features | Wooded Area, Conservation/green Belt, Carpet Free |
| Parking Space Total | 7 |
| Structure | Workshop |
Building
| Bathroom Total | 2 |
| Bedrooms Above Ground | 3 |
| Bedrooms Total | 3 |
| Appliances | Garage Door Opener Remote(s), Water Heater, Water Softener, Dryer, Refrigerator, Stove, Washer, Window Coverings |
| Basement Development | Partially Finished |
| Basement Type | Full (partially Finished) |
| Construction Style Attachment | Detached |
| Exterior Finish | Steel, Vinyl Siding |
| Foundation Type | Block |
| Half Bath Total | 1 |
| Heating Fuel | Natural Gas |
| Heating Type | Forced Air |
| Stories Total | 2 |
| Size Interior | 700 - 1,100 Ft2 |
| Type | House |
| Utility Water | Municipal Water |
Parking
| Attached Garage |
Land
| Acreage | No |
| Land Amenities | Ski Area |
| Sewer | Septic System |
| Size Depth | 311 Ft |
| Size Frontage | 60 Ft |
| Size Irregular | 60 X 311 Ft |
| Size Total Text | 60 X 311 Ft|under 1/2 Acre |
| Zoning Description | Res |
Rooms
| Level | Type | Length | Width | Dimensions |
|---|---|---|---|---|
| Second Level | Bedroom | 3.02 m | 2.72 m | 3.02 m x 2.72 m |
| Second Level | Bedroom | 2.72 m | 2.72 m | 2.72 m x 2.72 m |
| Basement | Recreational, Games Room | 5.08 m | 7.82 m | 5.08 m x 7.82 m |
| Main Level | Kitchen | 3.28 m | 2.9 m | 3.28 m x 2.9 m |
| Main Level | Living Room | 4.01 m | 3.48 m | 4.01 m x 3.48 m |
| Main Level | Bedroom | 3.48 m | 2.69 m | 3.48 m x 2.69 m |
| Main Level | Dining Room | 4.57 m | 3.17 m | 4.57 m x 3.17 m |
https://www.realtor.ca/real-estate/27825577/1089-bayfield-street-n-springwater-midhurst-midhurst
Contact Us
Contact us for more information
Jackie Jones
Broker
566 Bryne Drive Unit B1, 105880 &105965
Barrie, Ontario L4N 9P6
(705) 739-1000
(705) 739-1002
Angela Parisi
Salesperson
566 Bryne Drive Unit B1, 105880 &105965
Barrie, Ontario L4N 9P6
(705) 739-1000
(705) 739-1002











































