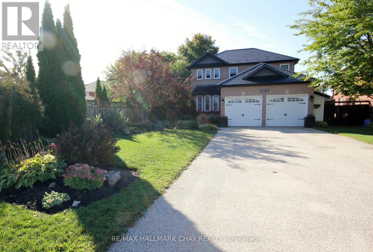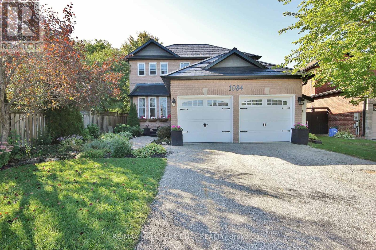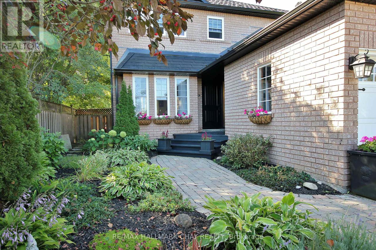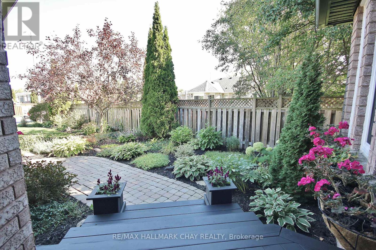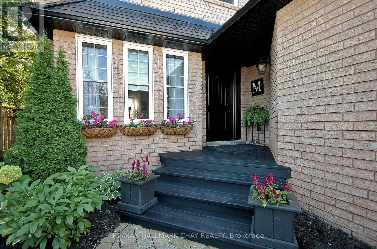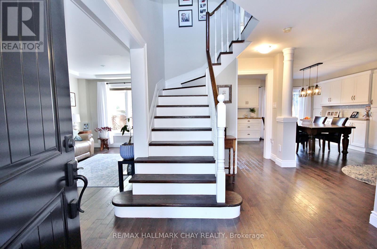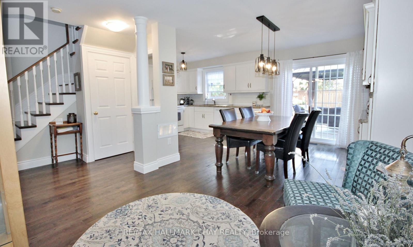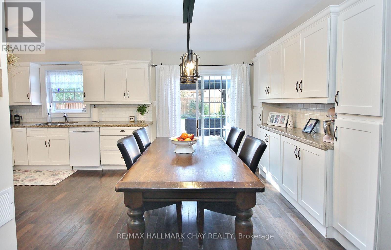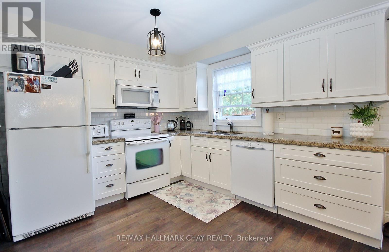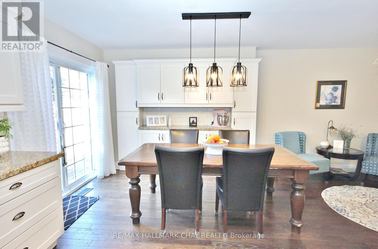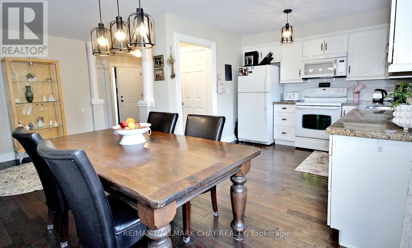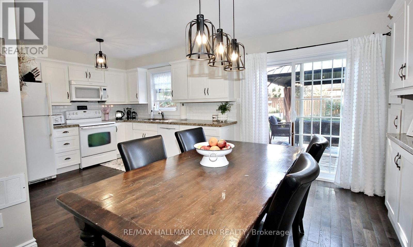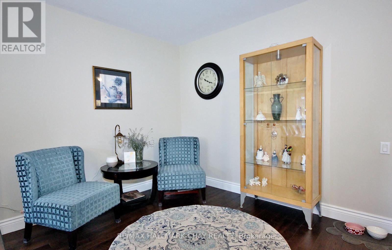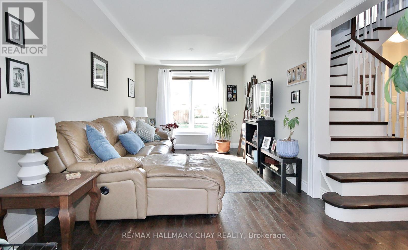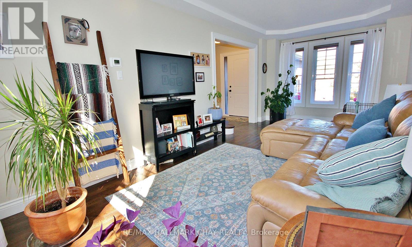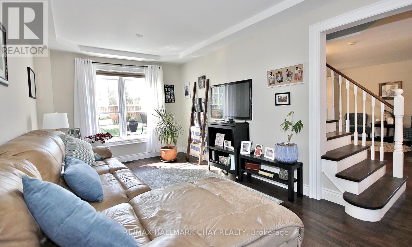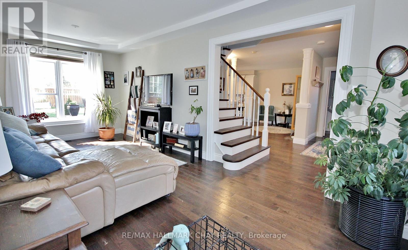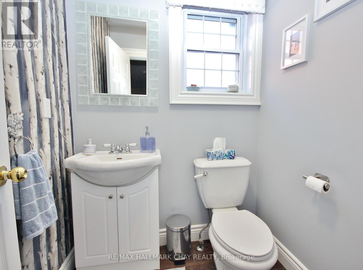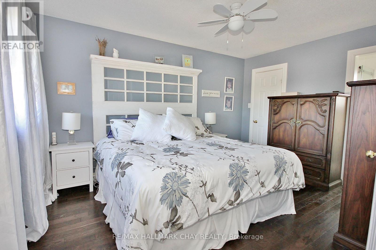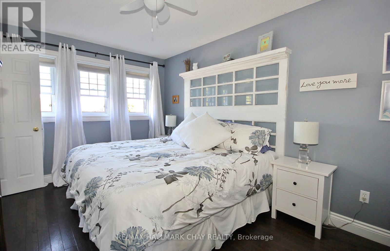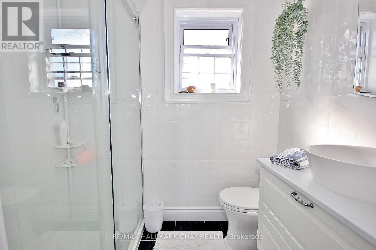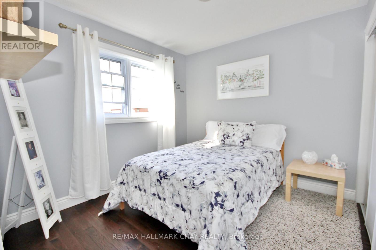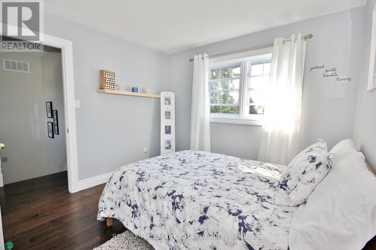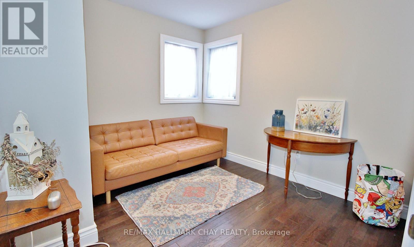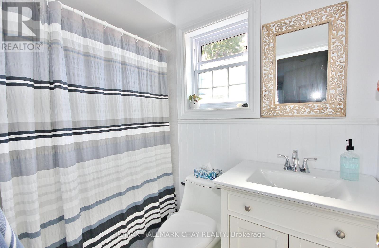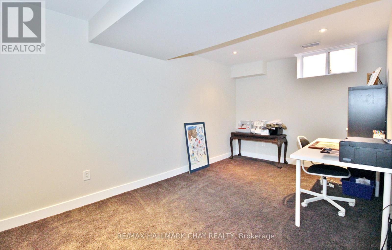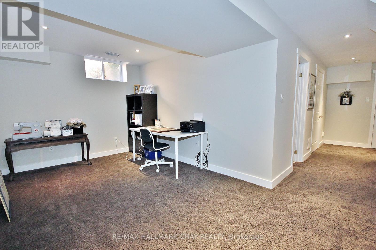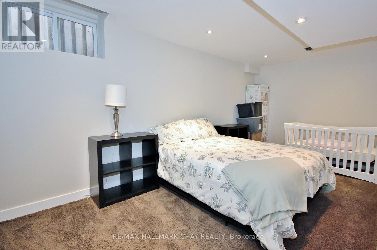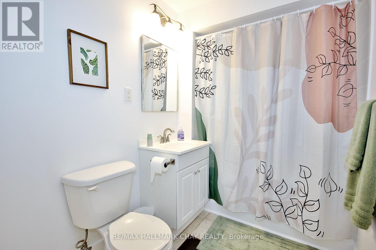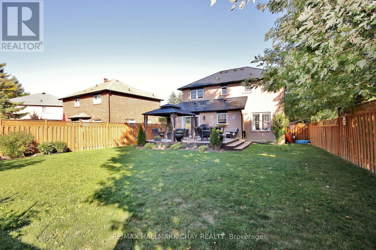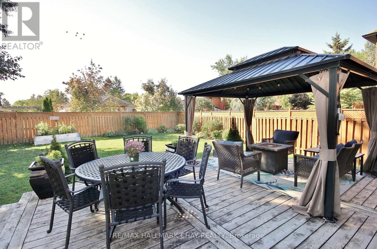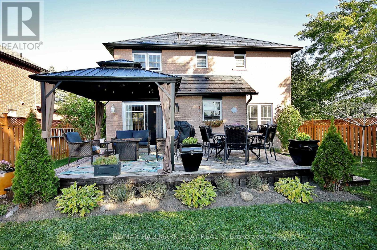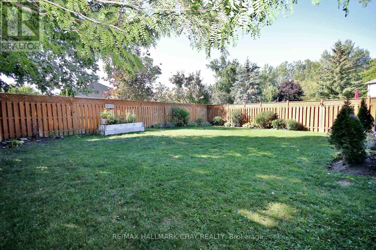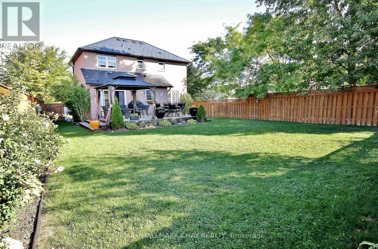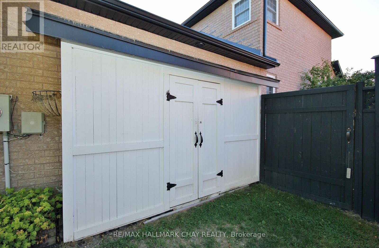1084 Winnifred Court Innisfil, Ontario L9S 2B3
$849,000
Welcome to family friendly 1084 Winnifred Court. Pride of ownership with a long list of upgrades/renovations. This sun filled 3+1 bedroom is minutes to Innisfil beach park and all in town amenities. Entertain in your spacious kitchen or beautiful landscaped yard on the deck with sunrise/sunset views. Newer windows, aluminum roof, hardwood floors, updated kitchen, granite, bathrooms, finished basement, large driveway for parking. Here is your opportunity to get out of the city and embrace small town living. (id:24801)
Property Details
| MLS® Number | N12415097 |
| Property Type | Single Family |
| Community Name | Alcona |
| Amenities Near By | Beach, Golf Nearby |
| Community Features | Community Centre |
| Equipment Type | Water Heater, Air Conditioner, Water Softener |
| Features | Cul-de-sac |
| Parking Space Total | 8 |
| Rental Equipment Type | Water Heater, Air Conditioner, Water Softener |
| Structure | Deck, Porch |
Building
| Bathroom Total | 4 |
| Bedrooms Above Ground | 3 |
| Bedrooms Below Ground | 1 |
| Bedrooms Total | 4 |
| Age | 16 To 30 Years |
| Appliances | Garage Door Opener Remote(s) |
| Basement Development | Finished |
| Basement Type | Full (finished) |
| Construction Style Attachment | Detached |
| Cooling Type | Central Air Conditioning |
| Exterior Finish | Brick |
| Flooring Type | Hardwood, Carpeted |
| Foundation Type | Poured Concrete |
| Half Bath Total | 1 |
| Heating Fuel | Natural Gas |
| Heating Type | Forced Air |
| Stories Total | 2 |
| Size Interior | 1,100 - 1,500 Ft2 |
| Type | House |
| Utility Water | Municipal Water |
Parking
| Attached Garage | |
| Garage | |
| Inside Entry |
Land
| Acreage | No |
| Fence Type | Fenced Yard |
| Land Amenities | Beach, Golf Nearby |
| Landscape Features | Landscaped |
| Sewer | Sanitary Sewer |
| Size Irregular | 48.6 X 137.8 Acre |
| Size Total Text | 48.6 X 137.8 Acre |
Rooms
| Level | Type | Length | Width | Dimensions |
|---|---|---|---|---|
| Second Level | Primary Bedroom | 4.2977 m | 3.048 m | 4.2977 m x 3.048 m |
| Second Level | Bedroom | 3.078 m | 2.804 m | 3.078 m x 2.804 m |
| Second Level | Bedroom | 3.078 m | 2.987 m | 3.078 m x 2.987 m |
| Basement | Bedroom | 5.1816 m | 2.6213 m | 5.1816 m x 2.6213 m |
| Basement | Recreational, Games Room | 4.6634 m | 2.8042 m | 4.6634 m x 2.8042 m |
| Main Level | Living Room | 6.4 m | 2.987 m | 6.4 m x 2.987 m |
| Main Level | Kitchen | 3.32 m | 3.048 m | 3.32 m x 3.048 m |
| Main Level | Eating Area | 3.002 m | 2.4689 m | 3.002 m x 2.4689 m |
| Main Level | Family Room | 3.0328 m | 2.7737 m | 3.0328 m x 2.7737 m |
https://www.realtor.ca/real-estate/28887836/1084-winnifred-court-innisfil-alcona-alcona
Contact Us
Contact us for more information
Sabina Sadl-Kolchetski
Broker
(416) 508-7908
www.ownontariorealestate.com/
www.facebook.com/sabina.sadlkolchetski
www.twitter.com/@sabinasadl
www.linkedin.com/sabinasadlkolchetski
2095 Thompson St
Innisfil, Ontario L9S 1T1
(705) 431-7100
(705) 431-7667
HTTP://www.remaxchay.com
Mark Kolchetski
Broker
www.ownontariorealestate.com/
2095 Thompson St
Innisfil, Ontario L9S 1T1
(705) 431-7100
(705) 431-7667
HTTP://www.remaxchay.com


