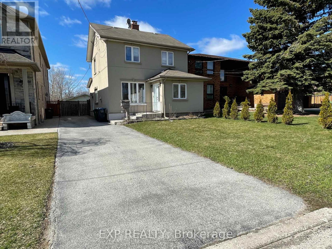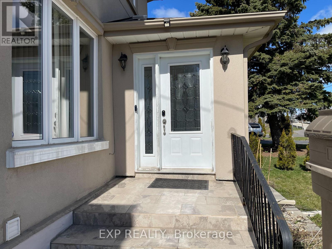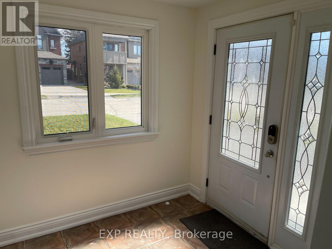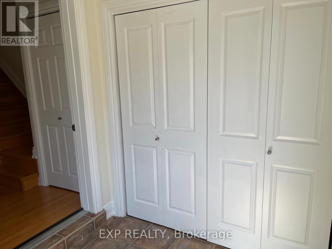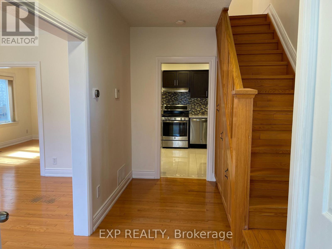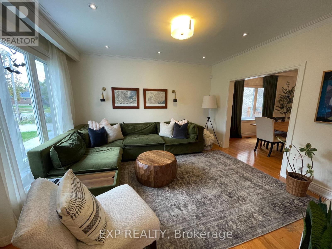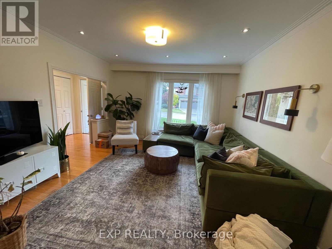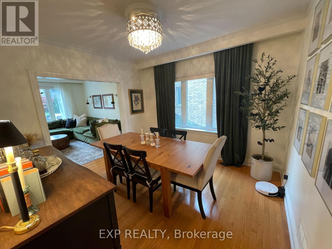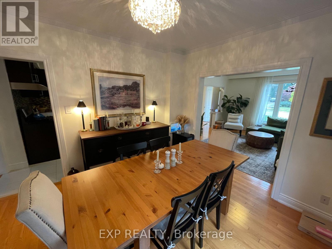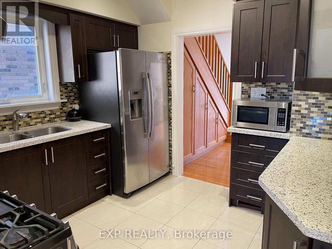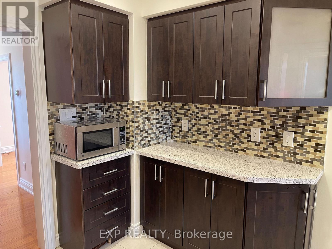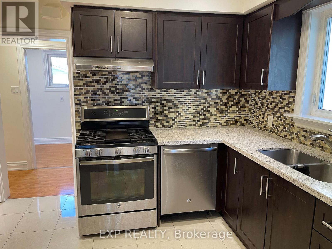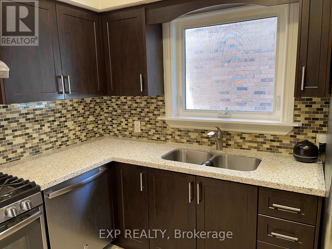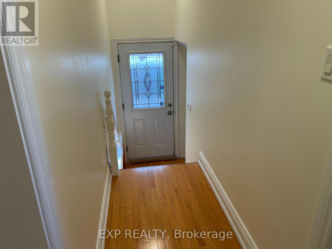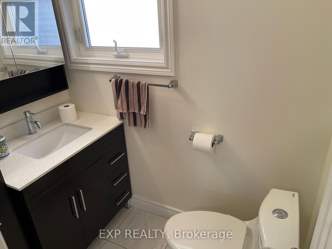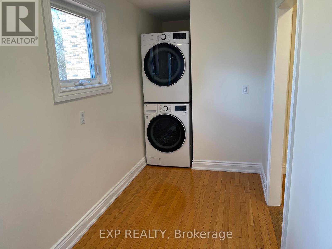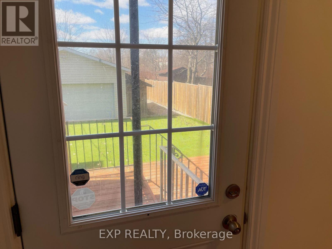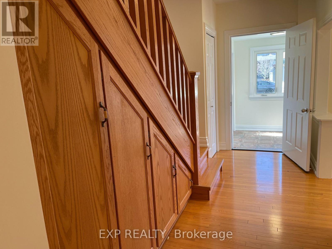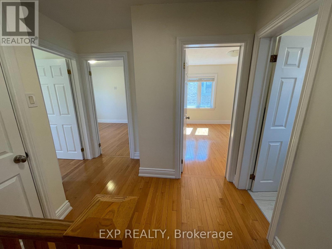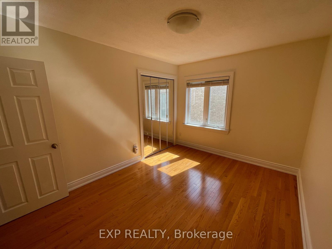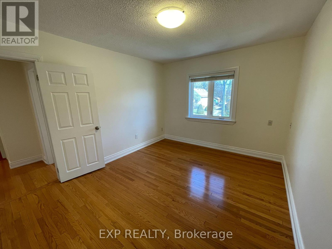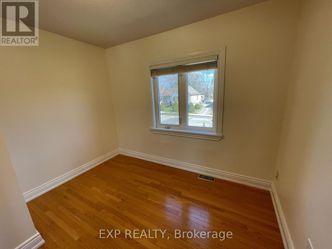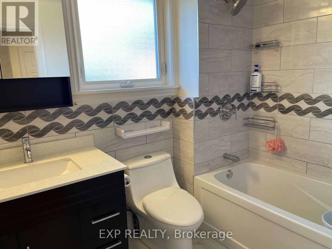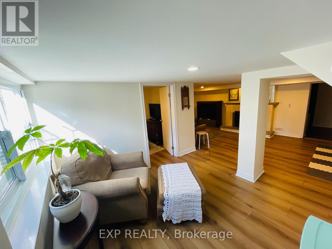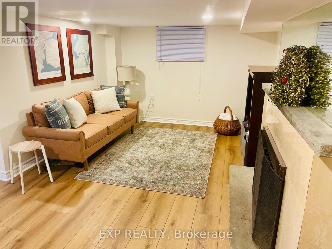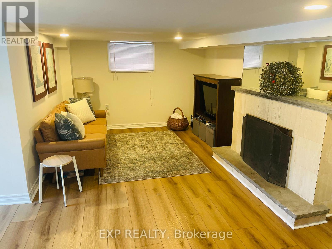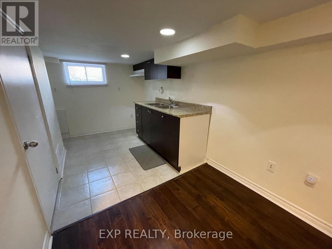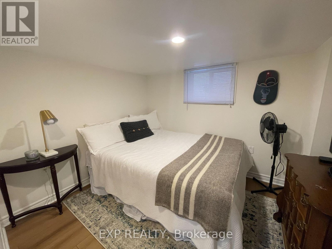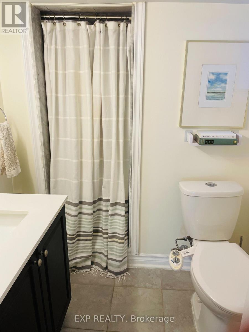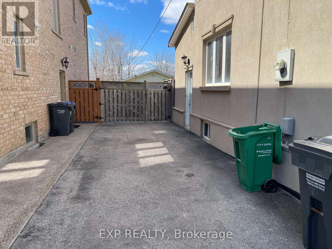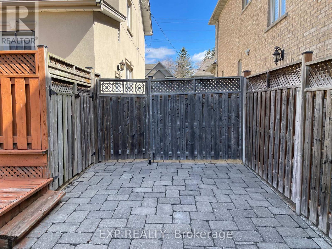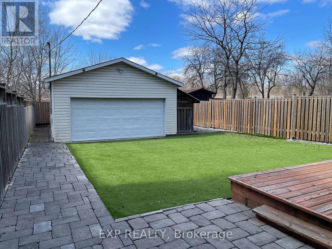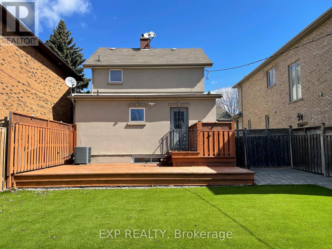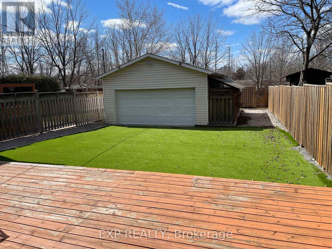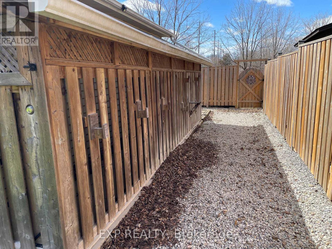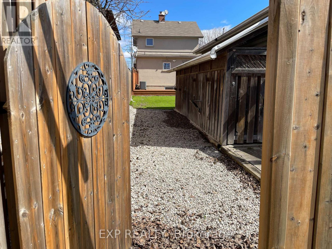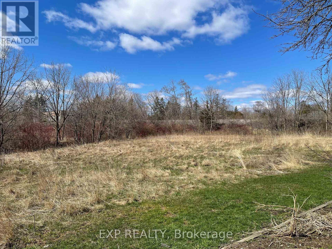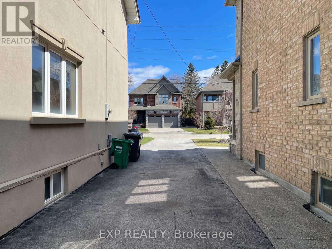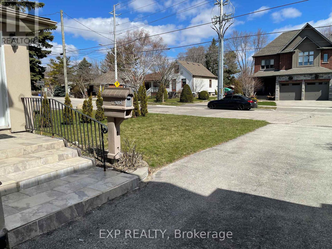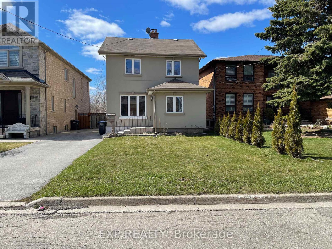1084 Haig Boulevard Mississauga, Ontario L5E 2M5
$3,900 Monthly
Welcome to this fantastic family home located in the highly sought-after Lakeview community-an upscale neighbourhood in southeast Mississauga with Lake Ontario as its southern boundary. The home offers a warm and functional layout featuring a generously sized living and dining area, and a bright, well-appointed kitchen with plenty of cabinet and pantry space, and stainless steel appliances. There are three spacious bedrooms, each with hardwood floors and ample closet space, making it ideal for a growing family. A mudroom and main floor laundry with walkout to the deck add convenience, along with a separate side entrance that leads to a finished basement with an additional bedroom-perfect for additional living space, guests, or in-laws. A detached garage/workshop is located at the rear of the property, and the large backyard provides endless opportunities for relaxation, play, or entertaining. With plenty of parking and recent professional deep cleaning, this home is move-in ready. This gem is perfectly situated among top-ranked schools, beautiful parks, scenic golf courses, the Trillium Hospital, public libraries, and a vibrant community centre. With easy access to the GO Station, QEW, Highway 427, and just 15 minutes to both downtown Toronto and Pearson Airport, the location truly speaks for itself. (id:24801)
Property Details
| MLS® Number | W12474827 |
| Property Type | Single Family |
| Community Name | Lakeview |
| Amenities Near By | Golf Nearby, Park, Public Transit, Schools |
| Parking Space Total | 6 |
Building
| Bathroom Total | 3 |
| Bedrooms Above Ground | 3 |
| Bedrooms Below Ground | 1 |
| Bedrooms Total | 4 |
| Appliances | Blinds, Dishwasher, Dryer, Microwave, Stove, Washer, Refrigerator |
| Basement Development | Finished |
| Basement Features | Separate Entrance |
| Basement Type | N/a (finished), N/a |
| Construction Style Attachment | Detached |
| Cooling Type | Central Air Conditioning |
| Exterior Finish | Stucco |
| Flooring Type | Hardwood, Ceramic, Laminate, Tile |
| Foundation Type | Concrete |
| Half Bath Total | 1 |
| Heating Fuel | Natural Gas |
| Heating Type | Forced Air |
| Stories Total | 2 |
| Size Interior | 1,100 - 1,500 Ft2 |
| Type | House |
| Utility Water | Municipal Water |
Parking
| Detached Garage | |
| Garage |
Land
| Acreage | No |
| Fence Type | Fenced Yard |
| Land Amenities | Golf Nearby, Park, Public Transit, Schools |
| Sewer | Sanitary Sewer |
| Size Depth | 150 Ft ,8 In |
| Size Frontage | 36 Ft ,9 In |
| Size Irregular | 36.8 X 150.7 Ft |
| Size Total Text | 36.8 X 150.7 Ft |
Rooms
| Level | Type | Length | Width | Dimensions |
|---|---|---|---|---|
| Second Level | Primary Bedroom | 4.03 m | 3.24 m | 4.03 m x 3.24 m |
| Second Level | Bedroom 2 | 3.86 m | 2.94 m | 3.86 m x 2.94 m |
| Second Level | Bedroom 3 | 3.15 m | 2.84 m | 3.15 m x 2.84 m |
| Basement | Bedroom 4 | 3 m | 2.6 m | 3 m x 2.6 m |
| Basement | Recreational, Games Room | 6.49 m | 5.63 m | 6.49 m x 5.63 m |
| Basement | Other | 6.21 m | 4.23 m | 6.21 m x 4.23 m |
| Main Level | Living Room | 4.13 m | 4.02 m | 4.13 m x 4.02 m |
| Main Level | Dining Room | 3.47 m | 3.23 m | 3.47 m x 3.23 m |
| Main Level | Kitchen | 3.2 m | 3.19 m | 3.2 m x 3.19 m |
| Main Level | Laundry Room | 3.41 m | 1.76 m | 3.41 m x 1.76 m |
https://www.realtor.ca/real-estate/29016460/1084-haig-boulevard-mississauga-lakeview-lakeview
Contact Us
Contact us for more information
Kerry Mantziounis
Salesperson
(416) 786-5379
www.kerryyouhome.com/
www.facebook.com/KerryMantziounis/
www.twitter.com/KerryYouHome
www.linkedin.com/in/kerryyouhome/
4711 Yonge St 10th Flr, 106430
Toronto, Ontario M2N 6K8
(866) 530-7737


