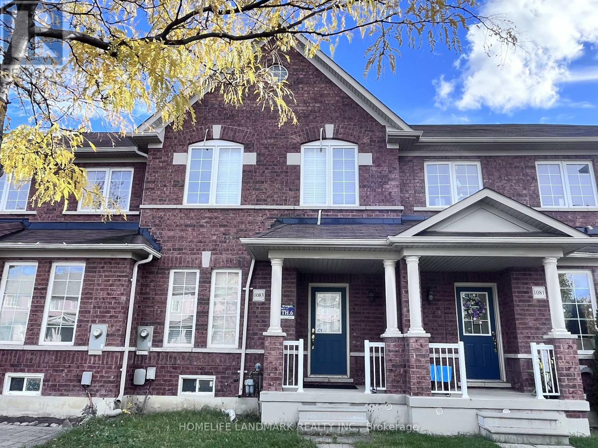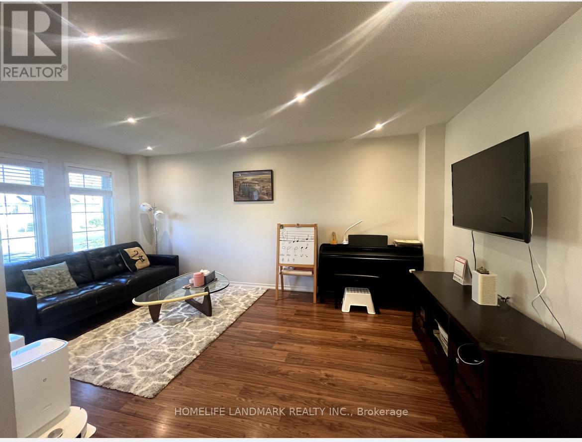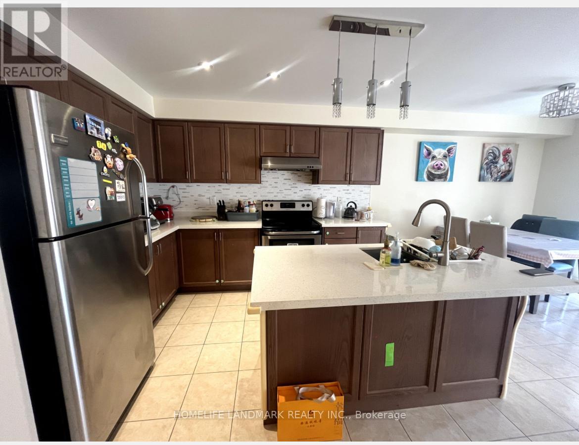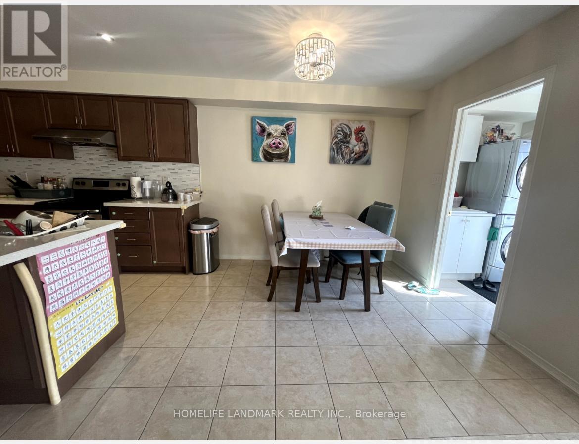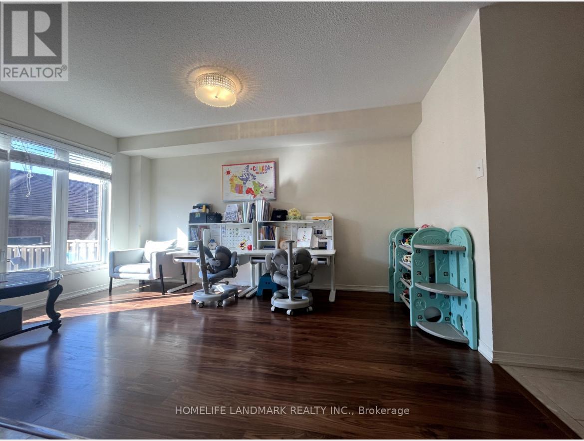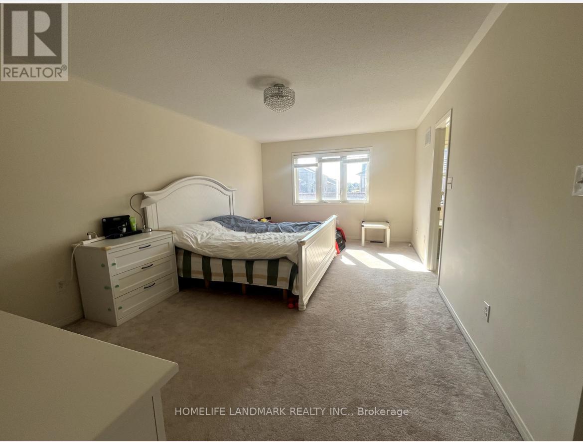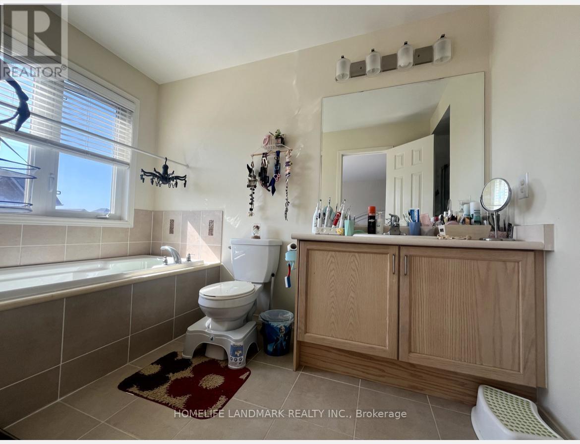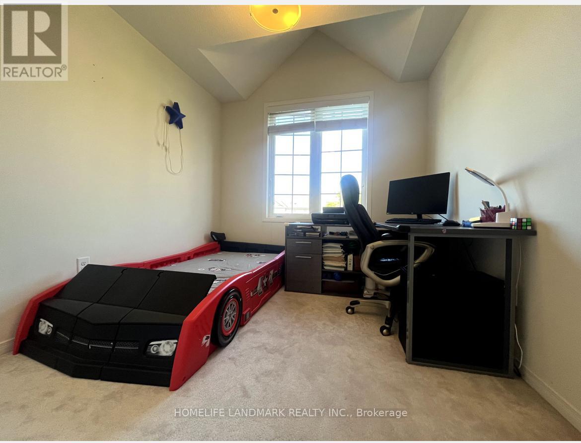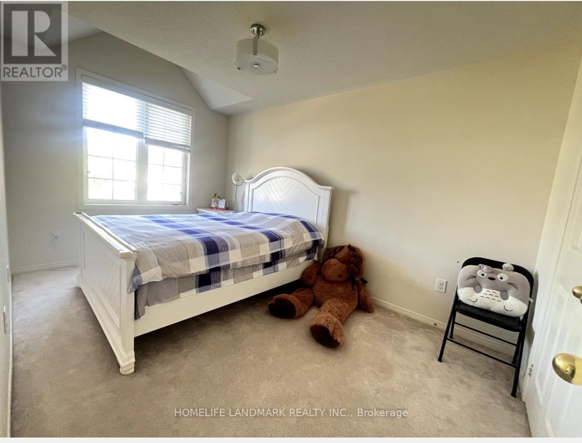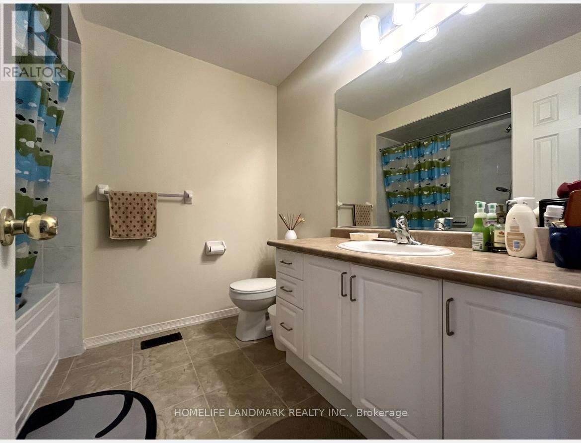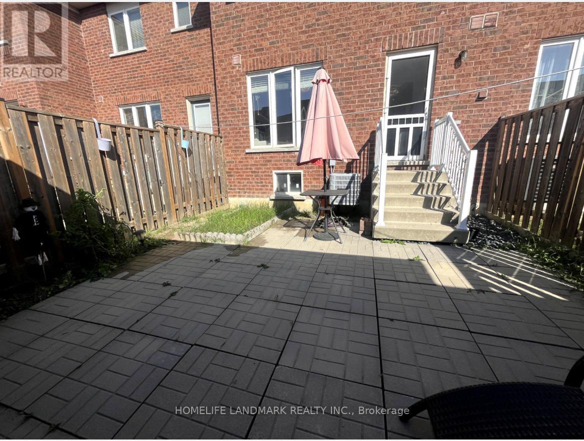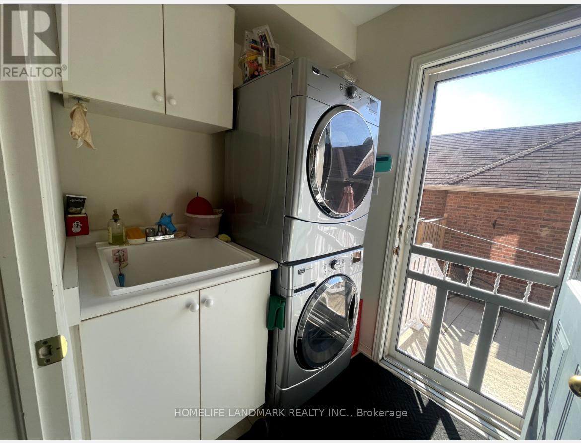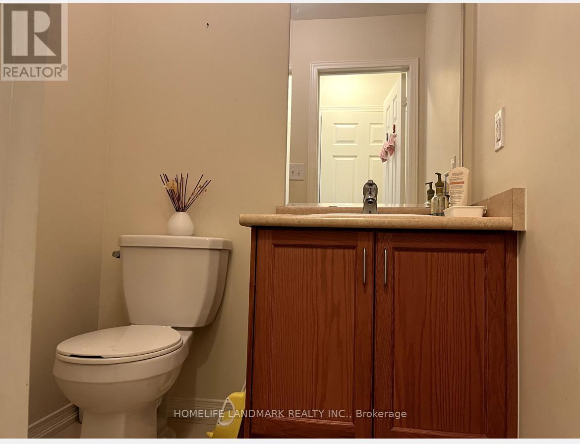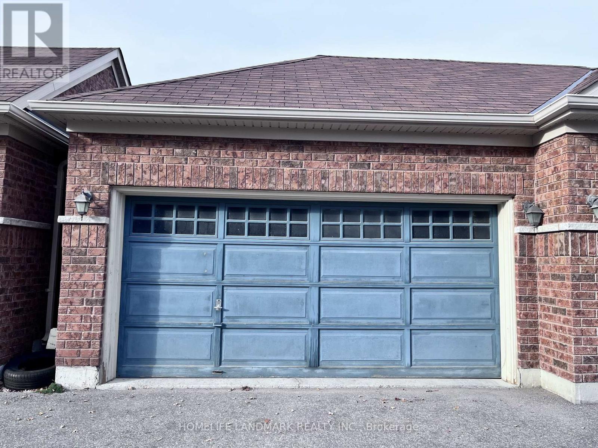1083 Bur Oak Avenue Markham, Ontario L6E 1G8
$3,350 Monthly
Bright and Cozy 3-Bedroom Townhome with Double Car Garage!Spacious open-concept living area filled with natural light. Three generous bedrooms provide comfortable private spaces. Conveniently located within walking distance to Wismer Public School and Bur Oak Secondary School, close to public transit, Wismer Park, and nearby plazas.Includes all light fixtures, window coverings, stove, fridge, built-in dishwasher, washer, and dryer. New air conditioner (2025).Non-smokers preferred. Tenant pays all utilities and must carry tenant insurance. Hot water tank is owned. (id:24801)
Property Details
| MLS® Number | N12482228 |
| Property Type | Single Family |
| Community Name | Wismer |
| Features | Lane |
| Parking Space Total | 3 |
Building
| Bathroom Total | 3 |
| Bedrooms Above Ground | 3 |
| Bedrooms Total | 3 |
| Basement Development | Unfinished |
| Basement Type | N/a (unfinished) |
| Construction Style Attachment | Attached |
| Cooling Type | Central Air Conditioning |
| Exterior Finish | Brick |
| Flooring Type | Tile, Laminate, Carpeted |
| Half Bath Total | 1 |
| Heating Fuel | Natural Gas |
| Heating Type | Forced Air |
| Stories Total | 2 |
| Size Interior | 1,500 - 2,000 Ft2 |
| Type | Row / Townhouse |
| Utility Water | Municipal Water |
Parking
| Detached Garage | |
| Garage |
Land
| Acreage | No |
| Sewer | Sanitary Sewer |
| Size Depth | 102 Ft ,9 In |
| Size Frontage | 19 Ft ,2 In |
| Size Irregular | 19.2 X 102.8 Ft |
| Size Total Text | 19.2 X 102.8 Ft |
Rooms
| Level | Type | Length | Width | Dimensions |
|---|---|---|---|---|
| Second Level | Primary Bedroom | 5.83 m | 3.64 m | 5.83 m x 3.64 m |
| Second Level | Bedroom 2 | 4.22 m | 2.68 m | 4.22 m x 2.68 m |
| Second Level | Bedroom 3 | 3.11 m | 2.73 m | 3.11 m x 2.73 m |
| Main Level | Foyer | 1.87 m | 1.47 m | 1.87 m x 1.47 m |
| Main Level | Living Room | 5.27 m | 3.18 m | 5.27 m x 3.18 m |
| Main Level | Kitchen | 4.59 m | 2.76 m | 4.59 m x 2.76 m |
| Main Level | Dining Room | 3.09 m | 2.7 m | 3.09 m x 2.7 m |
| Main Level | Family Room | 4.59 m | 2.76 m | 4.59 m x 2.76 m |
| Main Level | Laundry Room | 1.87 m | 1.66 m | 1.87 m x 1.66 m |
https://www.realtor.ca/real-estate/29032726/1083-bur-oak-avenue-markham-wismer-wismer
Contact Us
Contact us for more information
Cindy Liao
Salesperson
7240 Woodbine Ave Unit 103
Markham, Ontario L3R 1A4
(905) 305-1600
(905) 305-1609
www.homelifelandmark.com/


