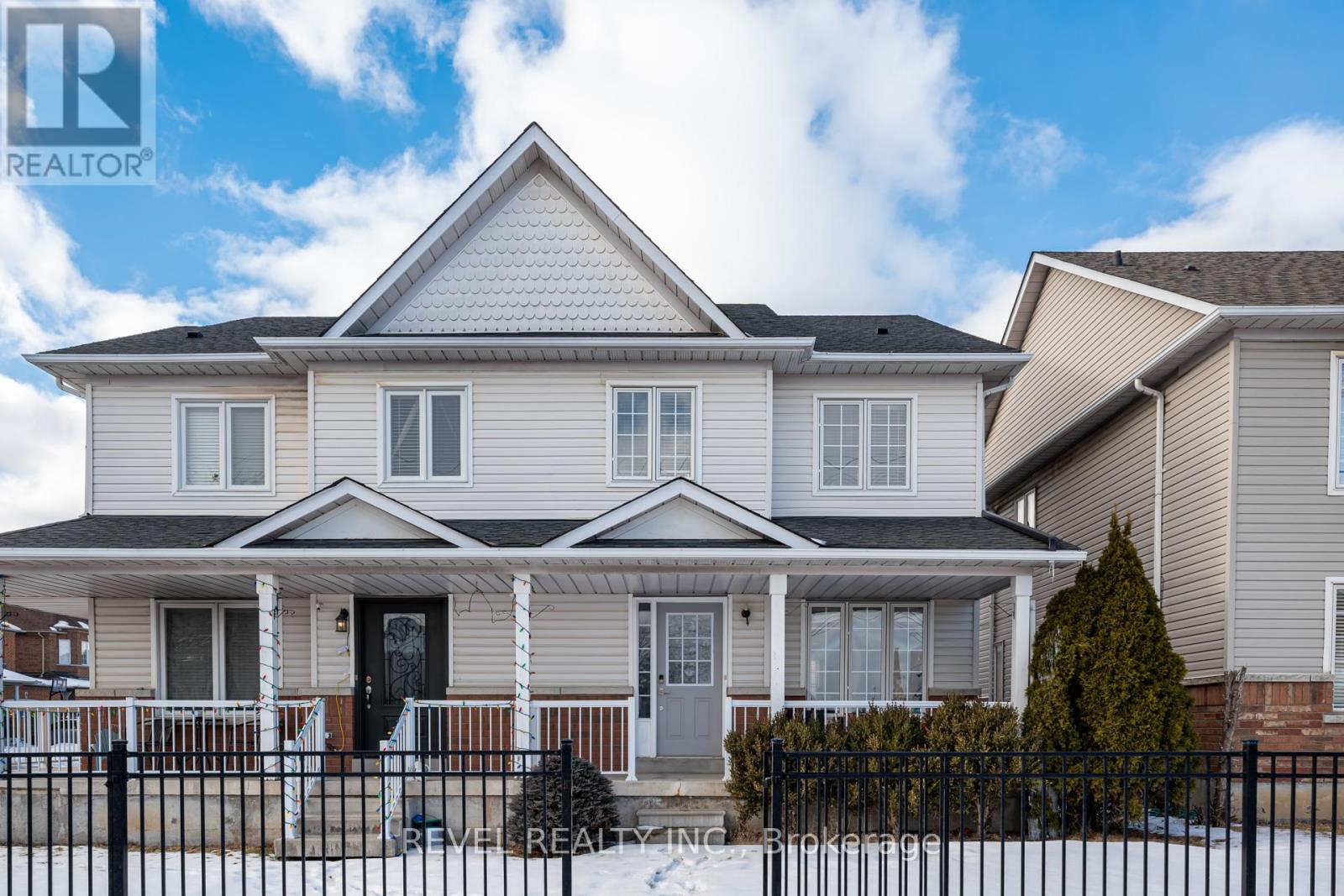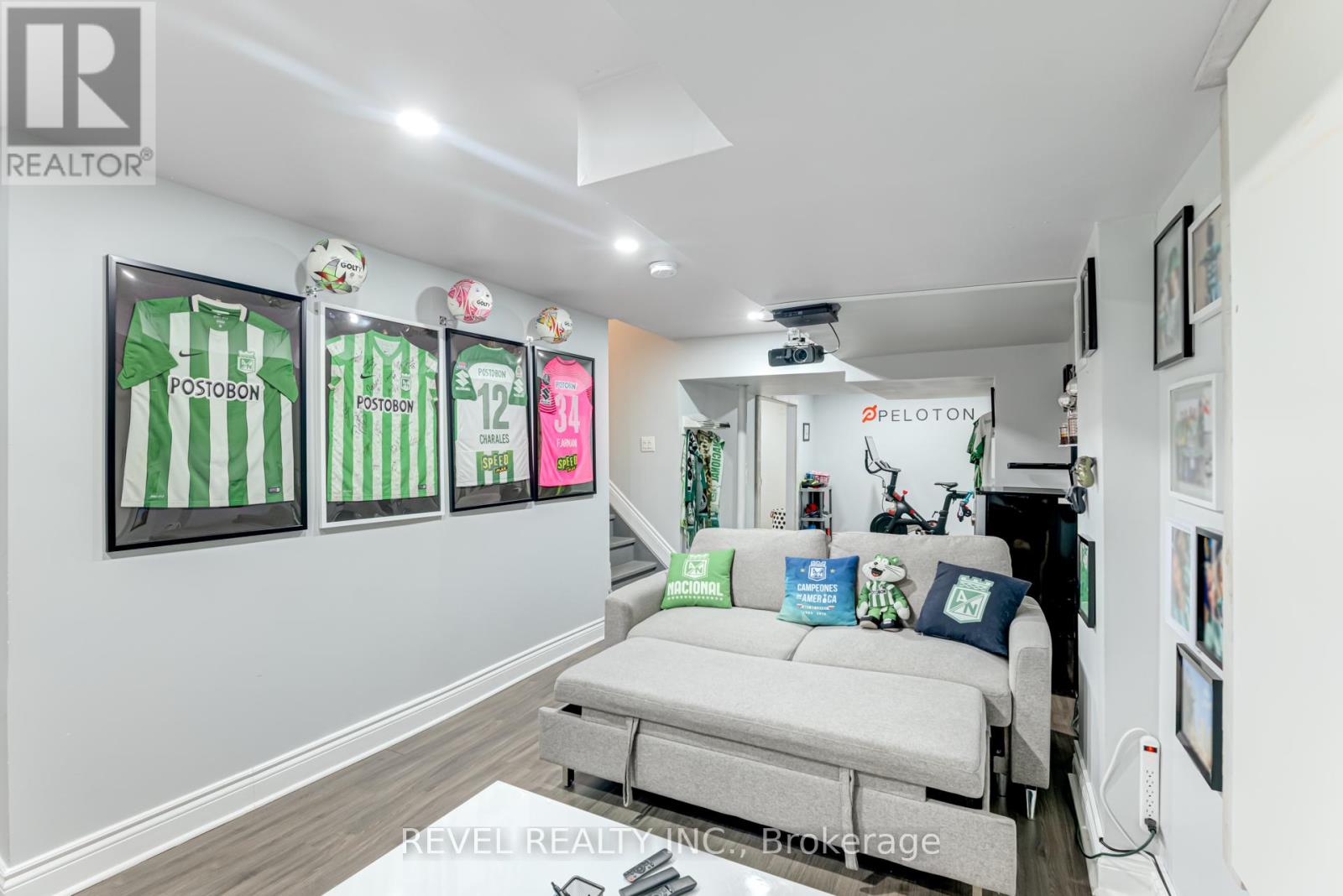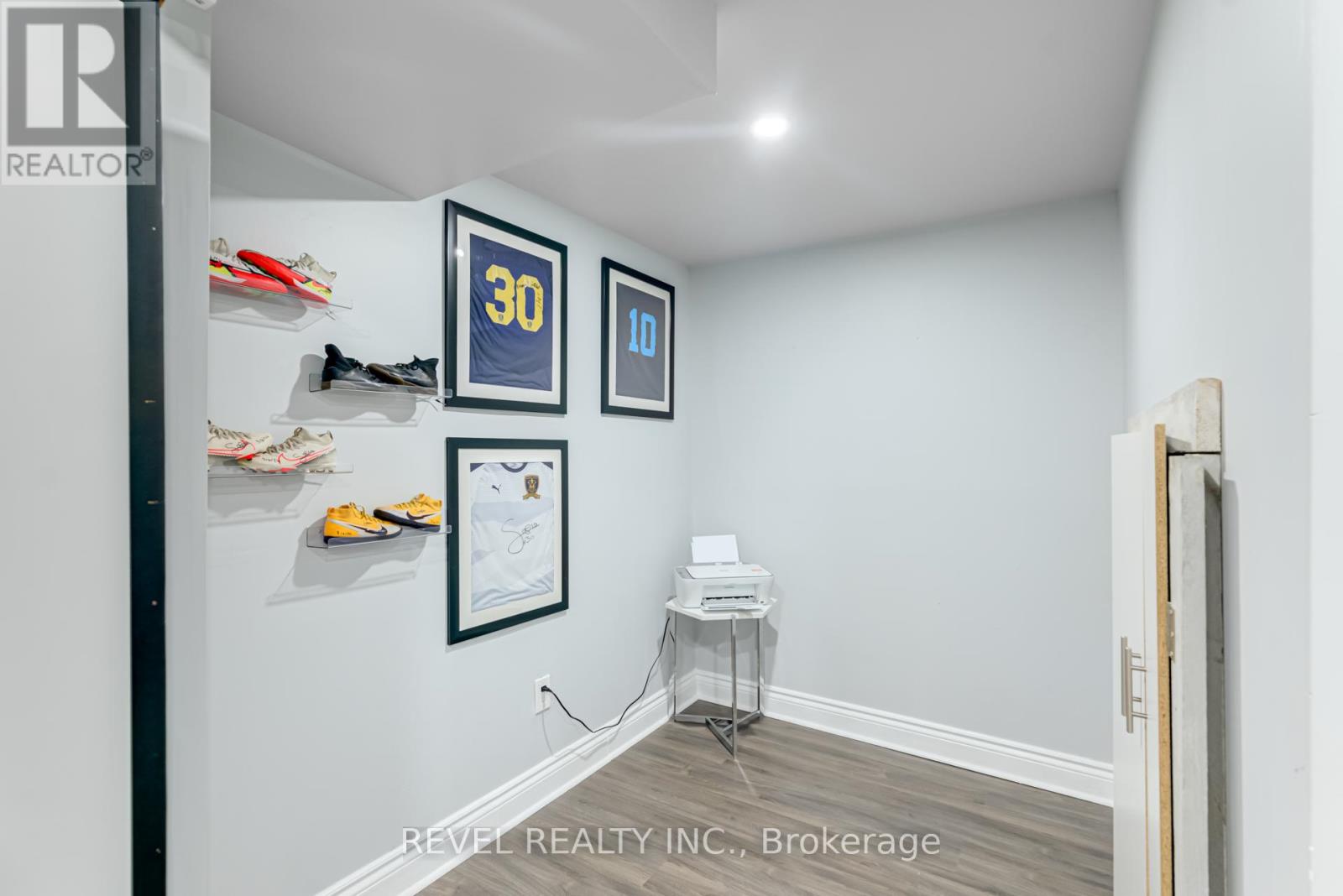1080 Davis Lane Milton, Ontario L9T 5P8
$849,000
This beautiful home in Miltons sought-after Dempsey neighborhood offers modern living with a spacious and functional design. The open-concept main floor is filled with natural light, featuring bright living spaces and stylish finishes throughout. The updated kitchen boasts ample storage, generous quartz counter space, and a large eat-in area. The spacious living area perfect for family gatherings and relaxation. The large master bedroom features a walk-in closet and a private 4-piece ensuite. Two additional spacious bedrooms with ample closet space. The finished basement is designed for entertainment and recreation, ideal for movie nights, gaming, or hosting guests. Located in a prime location, this home is just minutes from top-rated schools, parks, a community center, a library, restaurants, and more. This stylish and well-organized home is move-in ready and sure to impress! (id:24801)
Property Details
| MLS® Number | W11960002 |
| Property Type | Single Family |
| Community Name | Dempsey |
| Features | Sump Pump |
| Parking Space Total | 2 |
Building
| Bathroom Total | 3 |
| Bedrooms Above Ground | 3 |
| Bedrooms Total | 3 |
| Appliances | Dishwasher, Dryer, Microwave, Range, Refrigerator, Stove, Washer |
| Basement Development | Finished |
| Basement Type | N/a (finished) |
| Construction Style Attachment | Semi-detached |
| Cooling Type | Central Air Conditioning |
| Exterior Finish | Brick, Vinyl Siding |
| Flooring Type | Laminate, Ceramic |
| Foundation Type | Concrete |
| Half Bath Total | 1 |
| Heating Fuel | Natural Gas |
| Heating Type | Forced Air |
| Stories Total | 2 |
| Type | House |
| Utility Water | Municipal Water |
Parking
| Attached Garage |
Land
| Acreage | No |
| Sewer | Sanitary Sewer |
| Size Depth | 109 Ft ,10 In |
| Size Frontage | 22 Ft ,6 In |
| Size Irregular | 22.51 X 109.91 Ft |
| Size Total Text | 22.51 X 109.91 Ft |
Rooms
| Level | Type | Length | Width | Dimensions |
|---|---|---|---|---|
| Second Level | Primary Bedroom | 4.54 m | 3.68 m | 4.54 m x 3.68 m |
| Second Level | Bedroom 2 | 2.58 m | 3.14 m | 2.58 m x 3.14 m |
| Second Level | Bedroom 3 | 2.53 m | 2.85 m | 2.53 m x 2.85 m |
| Basement | Recreational, Games Room | 10.67 m | 3.16 m | 10.67 m x 3.16 m |
| Main Level | Living Room | 5.97 m | 2.99 m | 5.97 m x 2.99 m |
| Main Level | Dining Room | 4.2 m | 2.78 m | 4.2 m x 2.78 m |
| Main Level | Kitchen | 4.66 m | 2.47 m | 4.66 m x 2.47 m |
https://www.realtor.ca/real-estate/27885990/1080-davis-lane-milton-dempsey-dempsey
Contact Us
Contact us for more information
Jonathan Silva
Broker
848 College St Main Floor
Toronto, Ontario M6H 1A2
(855) 738-3547
(905) 357-1705
Ana Figueiredo
Salesperson
www.anafigueiredo.ca/
@acfhometoronto/
www.linkedin.com/in/ana-figueiredo-78328757/
848 College St Main Floor
Toronto, Ontario M6H 1A2
(855) 738-3547
(905) 357-1705








































