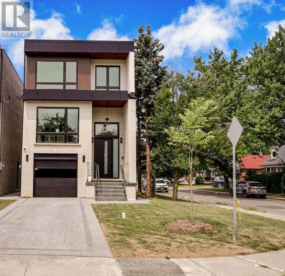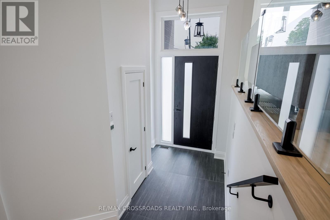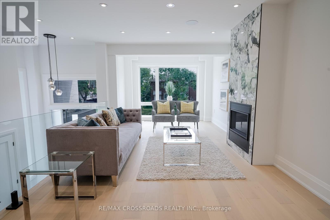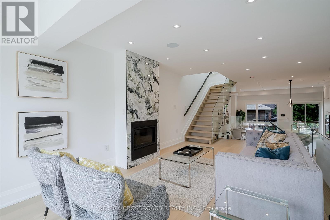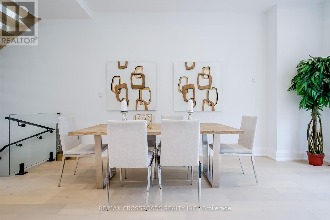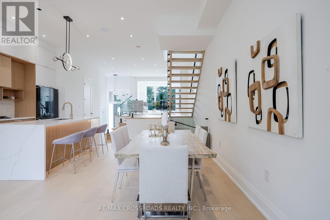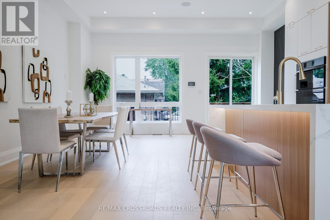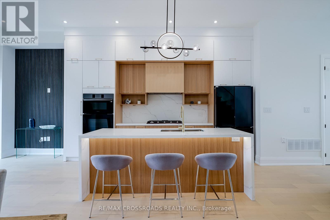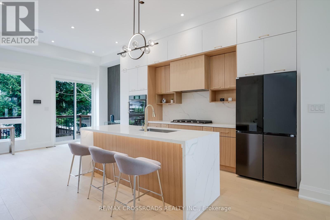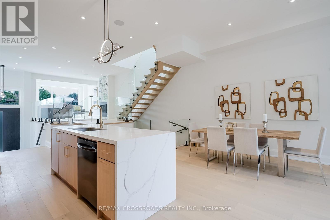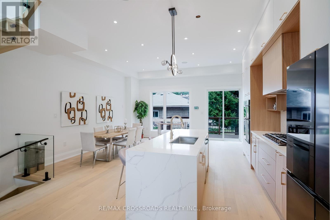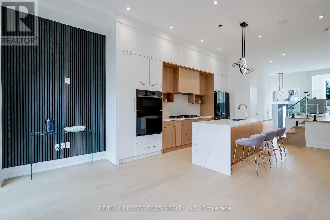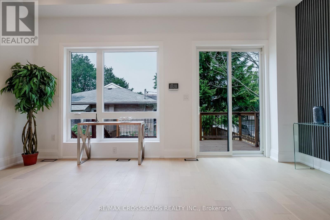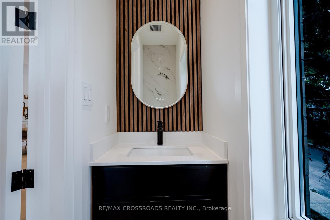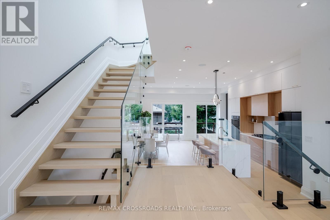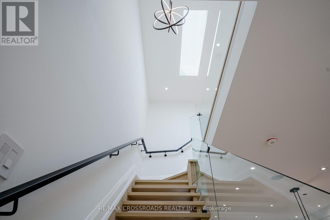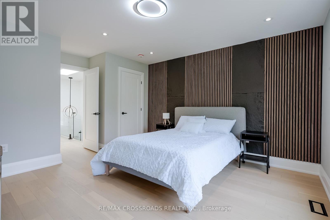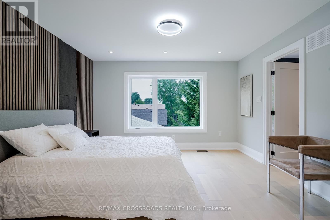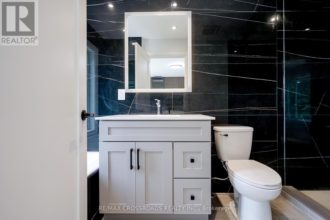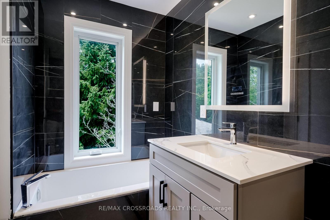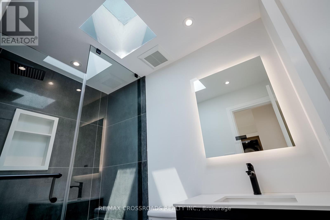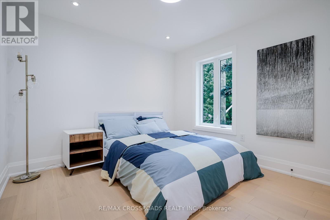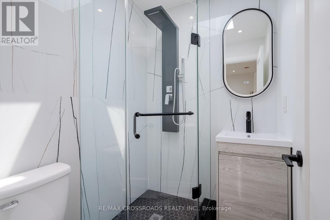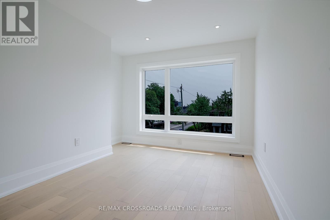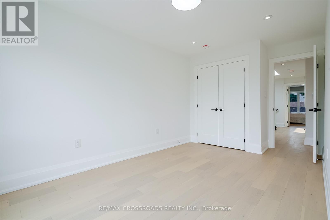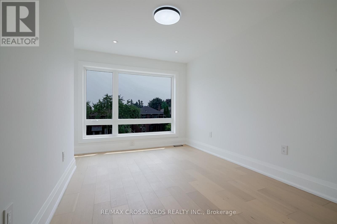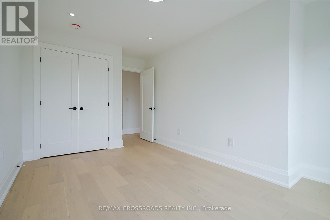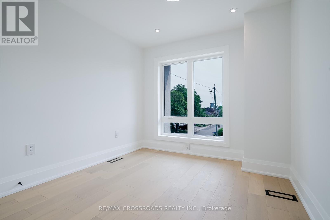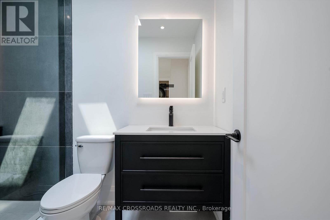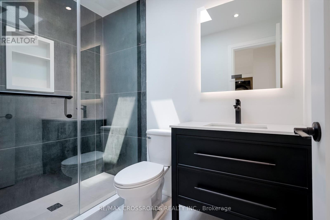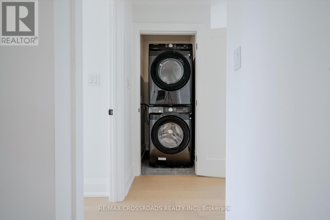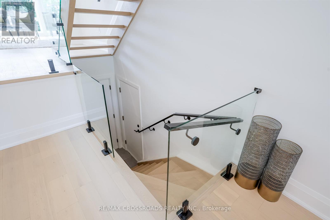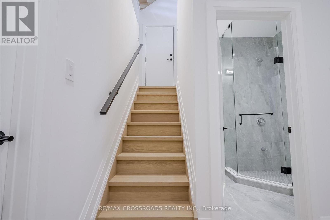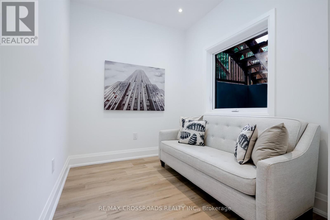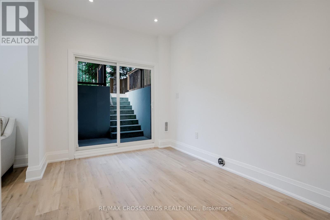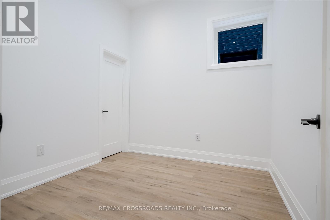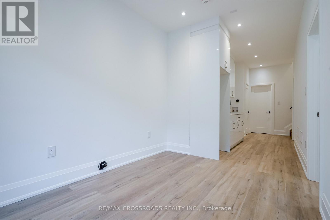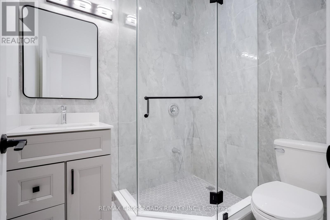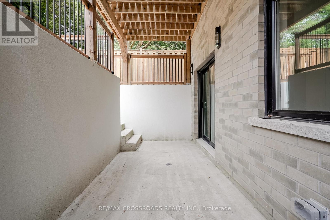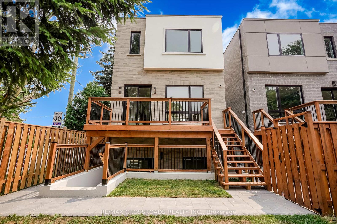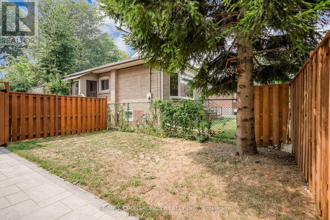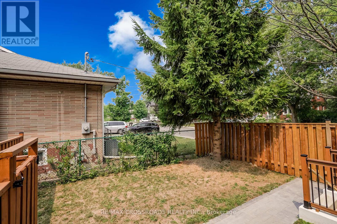108 Park Street Toronto, Ontario M1N 2P1
$5,800 Monthly
Luxurious Home In Toronto High Demand Area. Open Concept Living & Dining With Gorgeous Engineered Hardwood Flooring, Large Windows & Led Lighting! Chef's Kitchen With Quartz Counters & Backsplash, Waterfall Centre Island & S/S Appliances Including Gas Range & Built-In Microwave Oven! Stunning, Sun Filled Family Room With Custom media Wall, overlooking large deck & fully fenced Backyard! 2nd Floor Features Primary Bedroom Features Large Closet & Spa Like Ensuite With Glass Shower & Large Quartz Vanity! 2nd bedroom offers its own 3 piece en-suite. 3rd & 4th Bedroom Feature Large Windows & Closets, with 3pc common washroom. Walk-out Basement with high Ceilings, recreational room, One bedroom plus one washroom & an office space. Wet bar with B/I cabinets, sink & Quartz Counter. Fully tiled furnace room. Single car garage with a long Interlocked driveway for parking. Close to park and schools. * Fenced & Gated Backyard, l* Easy Access To Downtown, Bike To The Bluffs* 8 Mins Walk To THE GO* Close To Top Ranking Schools, Shops & Parks. (id:24801)
Property Details
| MLS® Number | E12425025 |
| Property Type | Single Family |
| Community Name | Birchcliffe-Cliffside |
| Equipment Type | Water Heater |
| Features | Carpet Free |
| Parking Space Total | 2 |
| Rental Equipment Type | Water Heater |
Building
| Bathroom Total | 5 |
| Bedrooms Above Ground | 4 |
| Bedrooms Below Ground | 1 |
| Bedrooms Total | 5 |
| Appliances | Oven - Built-in, Garage Door Opener Remote(s), Dishwasher, Dryer, Hood Fan, Stove, Washer, Refrigerator |
| Basement Development | Finished |
| Basement Features | Separate Entrance |
| Basement Type | N/a (finished) |
| Construction Style Attachment | Detached |
| Cooling Type | Central Air Conditioning |
| Exterior Finish | Brick, Stone |
| Fireplace Present | Yes |
| Flooring Type | Hardwood, Vinyl, Ceramic |
| Foundation Type | Concrete |
| Half Bath Total | 1 |
| Heating Fuel | Natural Gas |
| Heating Type | Forced Air |
| Stories Total | 2 |
| Size Interior | 1,500 - 2,000 Ft2 |
| Type | House |
| Utility Water | Municipal Water |
Parking
| Garage |
Land
| Acreage | No |
| Sewer | Sanitary Sewer |
| Size Depth | 105 Ft |
| Size Frontage | 25 Ft |
| Size Irregular | 25 X 105 Ft |
| Size Total Text | 25 X 105 Ft |
Rooms
| Level | Type | Length | Width | Dimensions |
|---|---|---|---|---|
| Second Level | Primary Bedroom | 4.23 m | 3.98 m | 4.23 m x 3.98 m |
| Second Level | Bedroom 2 | 3.97 m | 2.8 m | 3.97 m x 2.8 m |
| Second Level | Bedroom 3 | 3.88 m | 2.78 m | 3.88 m x 2.78 m |
| Second Level | Bedroom 4 | 3.25 m | 2.82 m | 3.25 m x 2.82 m |
| Basement | Bedroom | 2.95 m | 2.95 m | 2.95 m x 2.95 m |
| Basement | Den | 2.8 m | 1.78 m | 2.8 m x 1.78 m |
| Basement | Recreational, Games Room | 6.06 m | 2.7 m | 6.06 m x 2.7 m |
| Main Level | Living Room | 5.96 m | 3.38 m | 5.96 m x 3.38 m |
| Main Level | Dining Room | 3.05 m | 2.76 m | 3.05 m x 2.76 m |
| Main Level | Kitchen | 4.28 m | 3.97 m | 4.28 m x 3.97 m |
| Main Level | Family Room | 4.72 m | 2.72 m | 4.72 m x 2.72 m |
| Main Level | Foyer | 2.75 m | 1.5 m | 2.75 m x 1.5 m |
Contact Us
Contact us for more information
Zaheer Ahmed
Salesperson
312 - 305 Milner Avenue
Toronto, Ontario M1B 3V4
(416) 491-4002
(416) 756-1267


