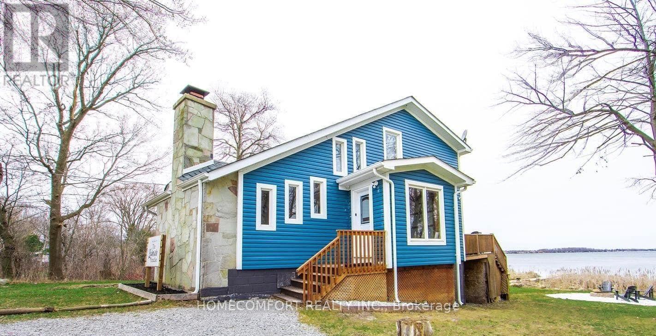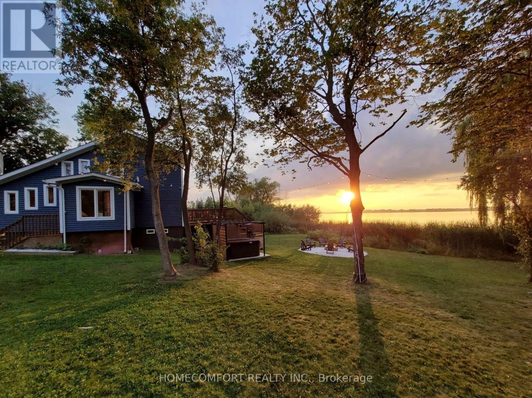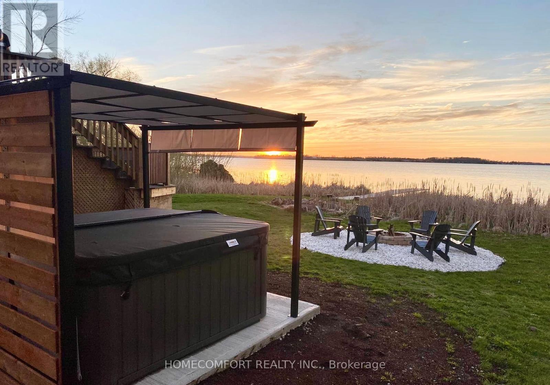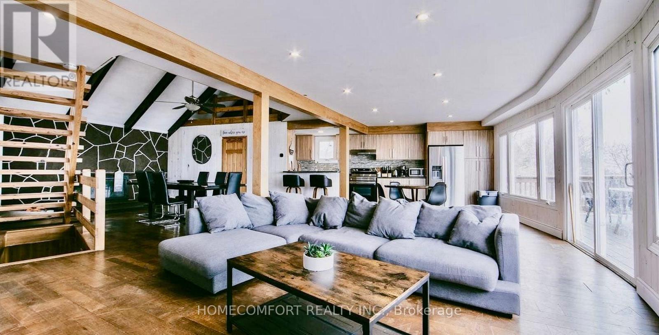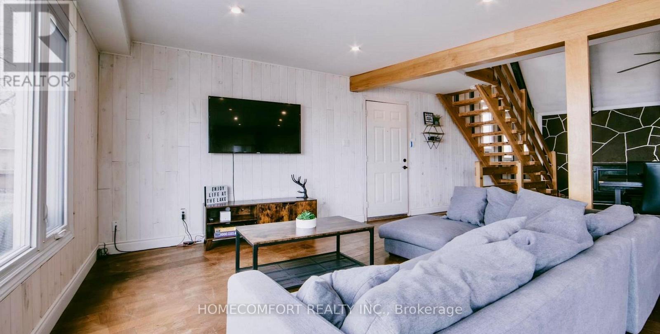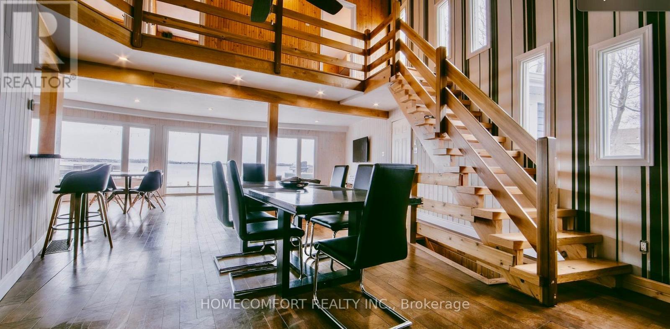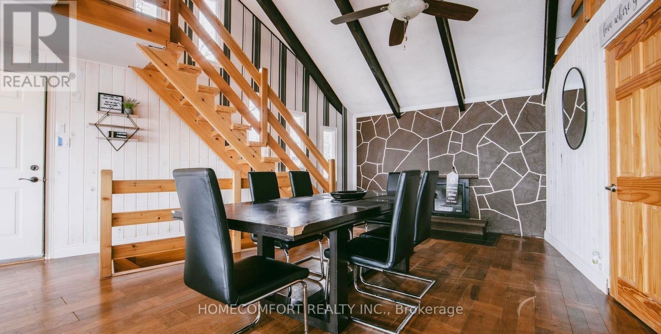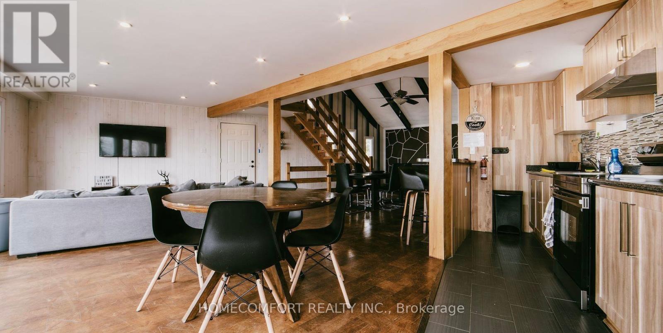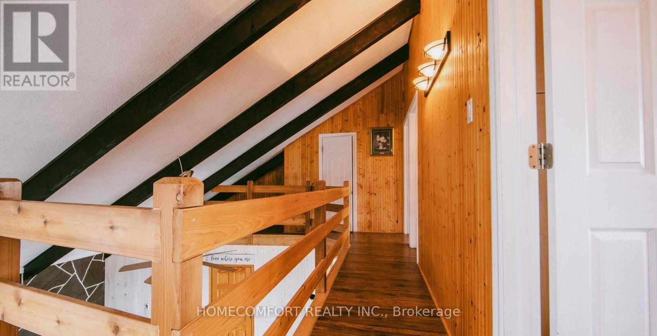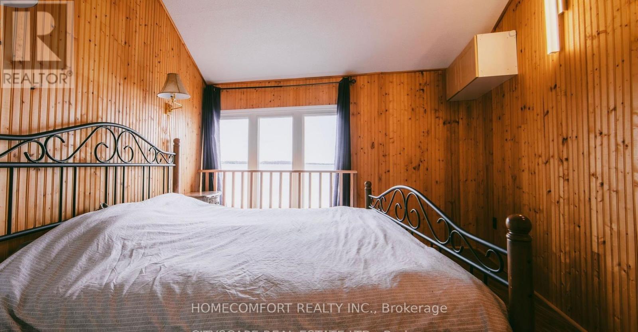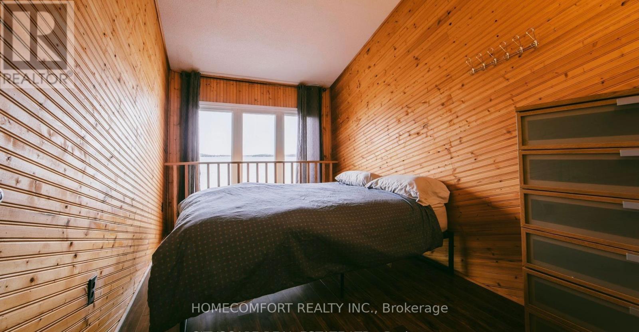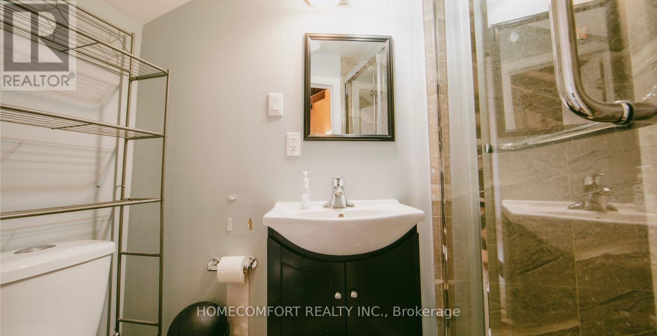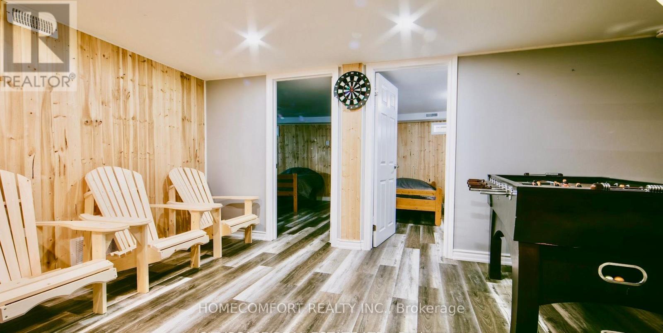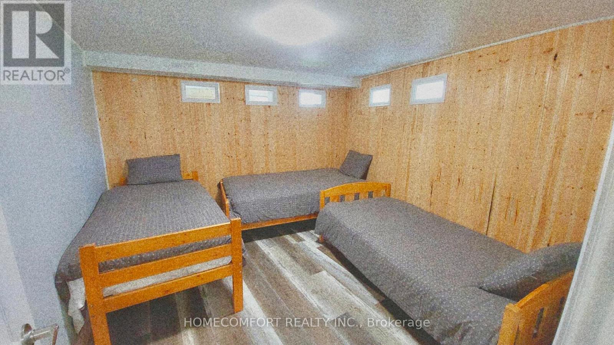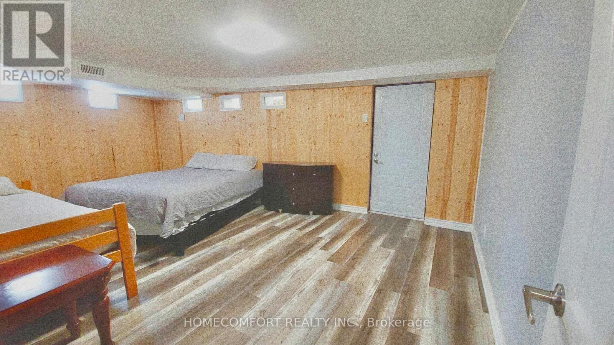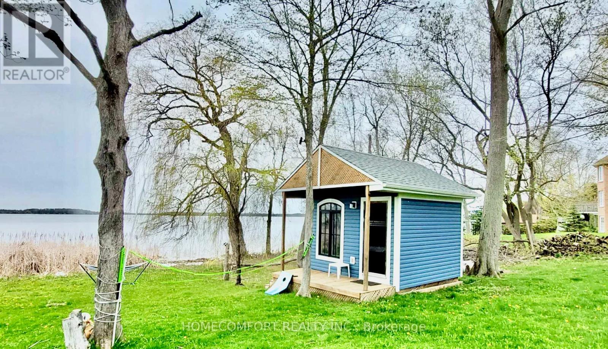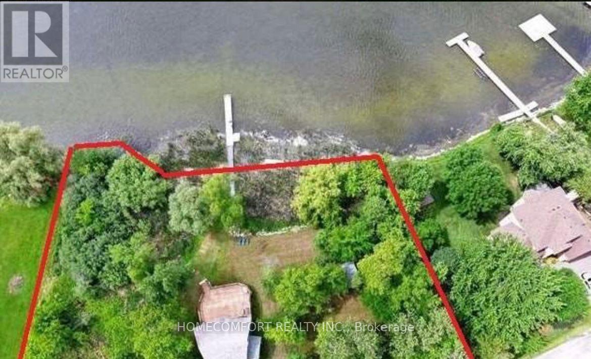108 Morris Lane Scugog, Ontario L0B 1L0
5 Bedroom
2 Bathroom
1,100 - 1,500 ft2
Fireplace
Central Air Conditioning
Forced Air
Waterfront
$4,800 Monthly
Unique 5 Lot Property . Only 1 Hour From Toronto. Extremely Private 1.17 Acres Waterfront with 236' Shoreline Surrounded By MatureTrees. Winterized 4 Seasons Cottage. Panoramic Views Of The Lake And Gorgeous sunrises+Sunsets. Trees Fitted With Solar Power Lights That Automatically Turn On At Night. Recently Renovated with huge deck. Exterior bunkie with portable AC installed for summer time use! (id:24801)
Property Details
| MLS® Number | E12448585 |
| Property Type | Single Family |
| Community Name | Rural Scugog |
| Amenities Near By | Beach, Marina, Place Of Worship |
| Community Features | Community Centre |
| Easement | Unknown |
| Features | Ravine |
| Parking Space Total | 10 |
| Structure | Dock |
| View Type | Direct Water View, Unobstructed Water View |
| Water Front Type | Waterfront |
Building
| Bathroom Total | 2 |
| Bedrooms Above Ground | 3 |
| Bedrooms Below Ground | 2 |
| Bedrooms Total | 5 |
| Appliances | Water Heater, Dryer, Hood Fan, Stove, Washer, Window Coverings, Refrigerator |
| Basement Development | Finished |
| Basement Features | Walk Out |
| Basement Type | N/a (finished) |
| Construction Style Attachment | Detached |
| Cooling Type | Central Air Conditioning |
| Exterior Finish | Vinyl Siding |
| Fireplace Present | Yes |
| Flooring Type | Laminate, Hardwood, Ceramic |
| Foundation Type | Concrete |
| Heating Fuel | Natural Gas |
| Heating Type | Forced Air |
| Stories Total | 2 |
| Size Interior | 1,100 - 1,500 Ft2 |
| Type | House |
Parking
| No Garage |
Land
| Access Type | Public Road, Private Docking |
| Acreage | No |
| Land Amenities | Beach, Marina, Place Of Worship |
| Sewer | Septic System |
Rooms
| Level | Type | Length | Width | Dimensions |
|---|---|---|---|---|
| Second Level | Primary Bedroom | 4.08 m | 3.25 m | 4.08 m x 3.25 m |
| Second Level | Bedroom 2 | 3.5 m | 3.18 m | 3.5 m x 3.18 m |
| Second Level | Bedroom 3 | 3.38 m | 2.98 m | 3.38 m x 2.98 m |
| Second Level | Bathroom | 2.18 m | 1.78 m | 2.18 m x 1.78 m |
| Lower Level | Bedroom 4 | 5.38 m | 4.25 m | 5.38 m x 4.25 m |
| Lower Level | Bedroom 5 | 3.38 m | 3.05 m | 3.38 m x 3.05 m |
| Lower Level | Recreational, Games Room | 5.58 m | 4.68 m | 5.58 m x 4.68 m |
| Lower Level | Laundry Room | 2.18 m | 1.88 m | 2.18 m x 1.88 m |
| Main Level | Living Room | 7.58 m | 6.5 m | 7.58 m x 6.5 m |
| Main Level | Living Room | 7.58 m | 6.5 m | 7.58 m x 6.5 m |
| Main Level | Kitchen | 7.58 m | 6.5 m | 7.58 m x 6.5 m |
| Main Level | Family Room | 5.05 m | 4.16 m | 5.05 m x 4.16 m |
| Main Level | Bathroom | 2.1 m | 1.85 m | 2.1 m x 1.85 m |
https://www.realtor.ca/real-estate/28959677/108-morris-lane-scugog-rural-scugog
Contact Us
Contact us for more information
Peter Wang
Salesperson
(647) 708-5857
www.facebook.com/profile.php?id=576919569
Homecomfort Realty Inc.
250 Consumers Rd Suite #309
Toronto, Ontario M2J 4V6
250 Consumers Rd Suite #309
Toronto, Ontario M2J 4V6
(416) 278-0848
(416) 900-0533
homecomfortrealty.ca/


