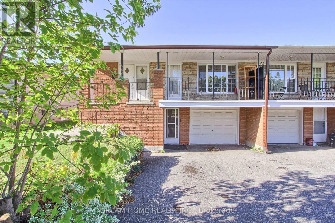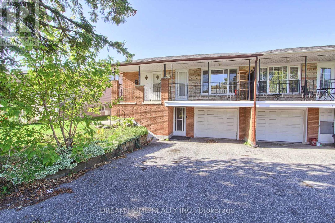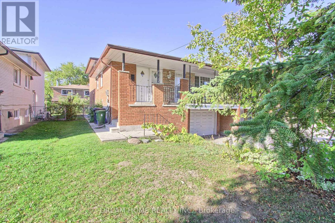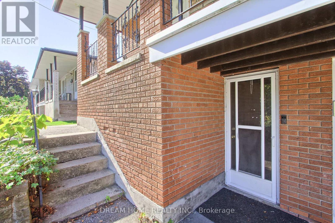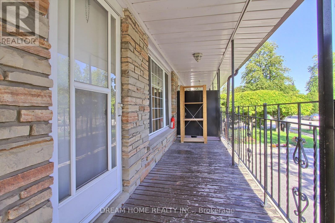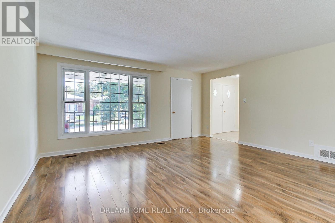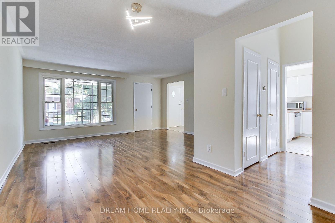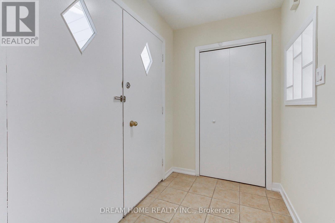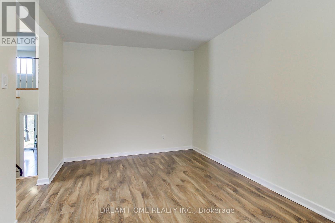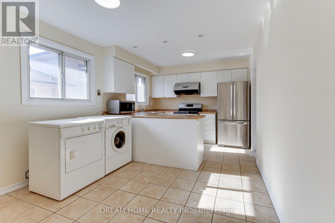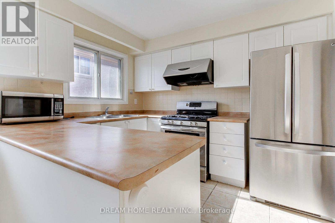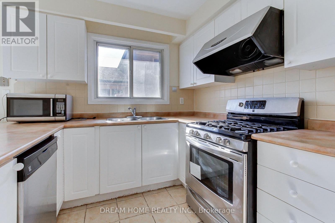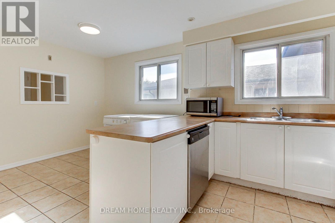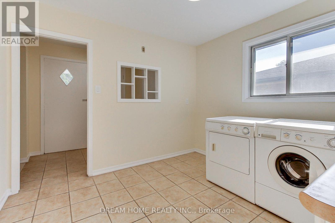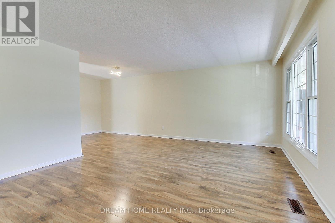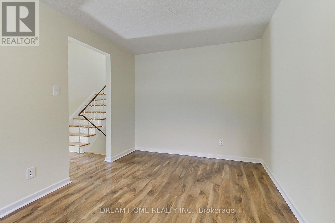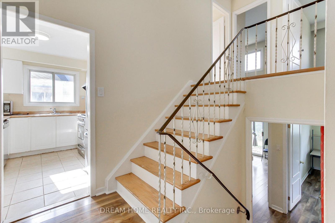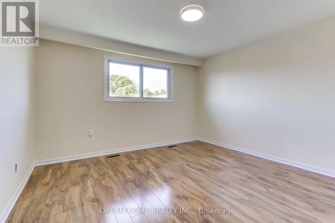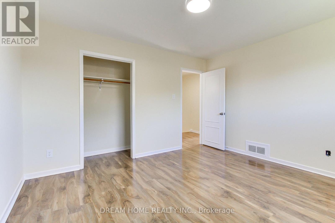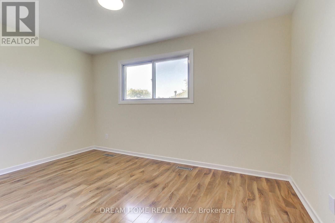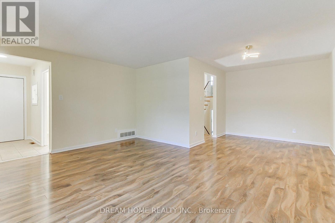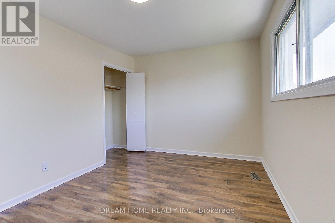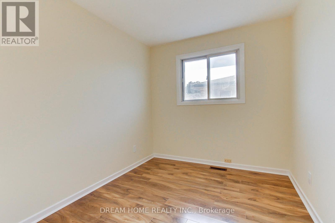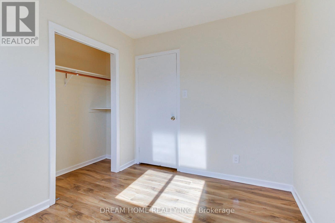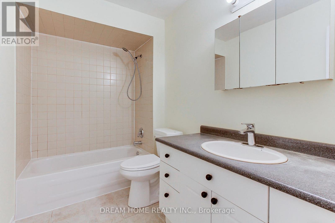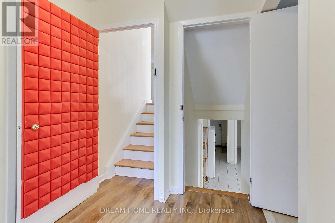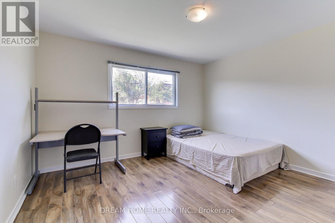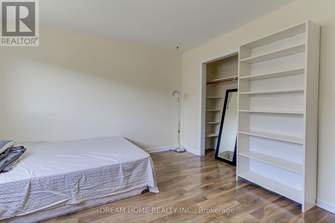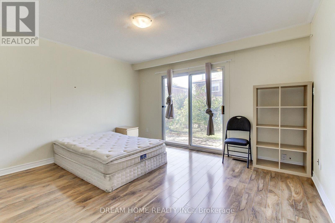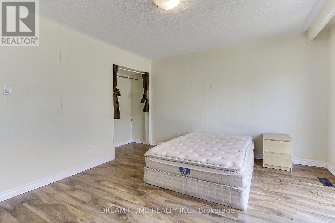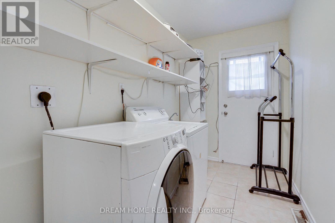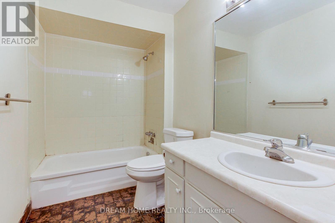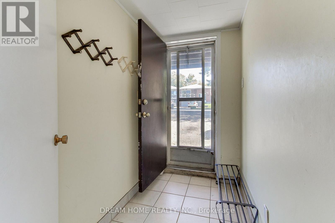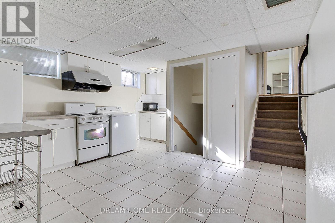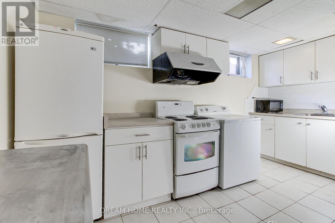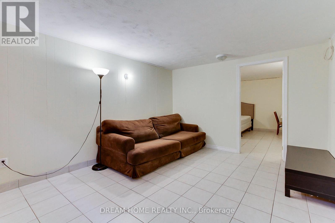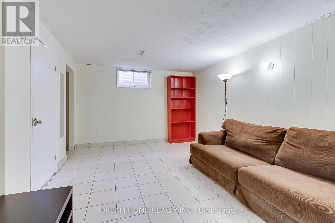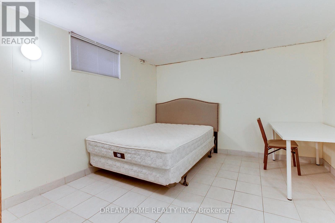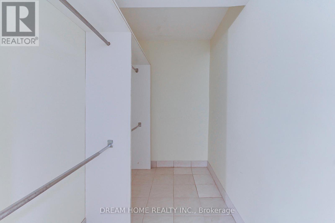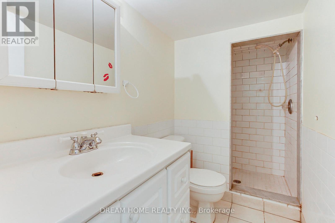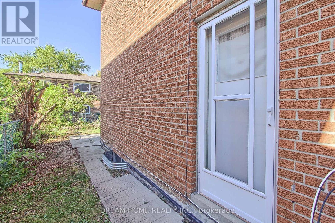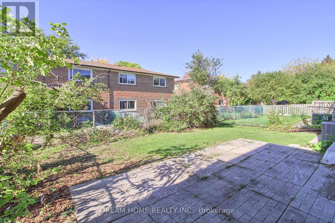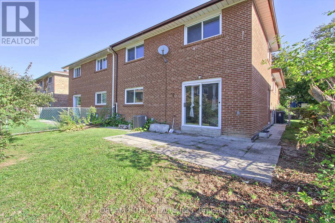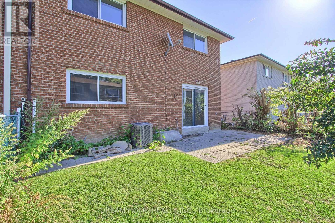108 Mintwood Drive Toronto, Ontario M2M 3A8
$988,000
Spacious semi-detached bungalow. Located on quiet inner street in prestigious Bayview Wood Steeles area.Close To Highly Rated Schools: Steelesview Ps, Zion Heights Jhs, A.Y. Jackson. Great For Large Or Extended Family Or Investors.Over 2000 sq ft Living Space, Spacious 5-Level Backsplits, 2 Separate Entrances, Newer A/C (2020); Roof (2021). Basement offers large, cozy recreational area, kitchen with fridge, 4 pcs bathroom & another laundry area with dryer & washer. Ideal for an in-law or guest suite as well as for rental income.Walking distance to schools, ravine, trail, mall, TTC and minutes drive to 404. (id:24801)
Property Details
| MLS® Number | C12438147 |
| Property Type | Single Family |
| Neigbourhood | Bayview Woods-Steeles |
| Community Name | Bayview Woods-Steeles |
| Equipment Type | Water Heater |
| Parking Space Total | 3 |
| Rental Equipment Type | Water Heater |
Building
| Bathroom Total | 3 |
| Bedrooms Above Ground | 4 |
| Bedrooms Below Ground | 2 |
| Bedrooms Total | 6 |
| Appliances | Dishwasher, Dryer, Hood Fan, Range, Washer, Window Coverings |
| Basement Features | Apartment In Basement, Separate Entrance |
| Basement Type | N/a |
| Construction Style Attachment | Semi-detached |
| Construction Style Split Level | Backsplit |
| Cooling Type | Central Air Conditioning |
| Exterior Finish | Brick |
| Flooring Type | Ceramic, Carpeted |
| Foundation Type | Concrete |
| Heating Fuel | Natural Gas |
| Heating Type | Forced Air |
| Size Interior | 1,500 - 2,000 Ft2 |
| Type | House |
| Utility Water | Municipal Water |
Parking
| Attached Garage | |
| Garage |
Land
| Acreage | No |
| Sewer | Sanitary Sewer |
| Size Depth | 100 Ft |
| Size Frontage | 36 Ft |
| Size Irregular | 36 X 100 Ft |
| Size Total Text | 36 X 100 Ft |
Rooms
| Level | Type | Length | Width | Dimensions |
|---|---|---|---|---|
| Second Level | Primary Bedroom | 3.71 m | 3.56 m | 3.71 m x 3.56 m |
| Second Level | Bedroom 2 | 3.83 m | 2.79 m | 3.83 m x 2.79 m |
| Second Level | Bedroom 3 | 3.3 m | 2.7 m | 3.3 m x 2.7 m |
| Basement | Kitchen | 5.3 m | 4.4 m | 5.3 m x 4.4 m |
| Lower Level | Bedroom 4 | 4.25 m | 3.07 m | 4.25 m x 3.07 m |
| Lower Level | Bedroom 5 | 4.59 m | 3.71 m | 4.59 m x 3.71 m |
| Main Level | Living Room | 4.42 m | 4 m | 4.42 m x 4 m |
| Main Level | Dining Room | 3.16 m | 2.76 m | 3.16 m x 2.76 m |
| Main Level | Kitchen | 5.5 m | 3.01 m | 5.5 m x 3.01 m |
| Sub-basement | Bedroom | 3.36 m | 2.75 m | 3.36 m x 2.75 m |
| Sub-basement | Living Room | 3.36 m | 5.08 m | 3.36 m x 5.08 m |
Contact Us
Contact us for more information
David Zhou
Salesperson
206 - 7800 Woodbine Avenue
Markham, Ontario L3R 2N7
(905) 604-6855
(905) 604-6850


