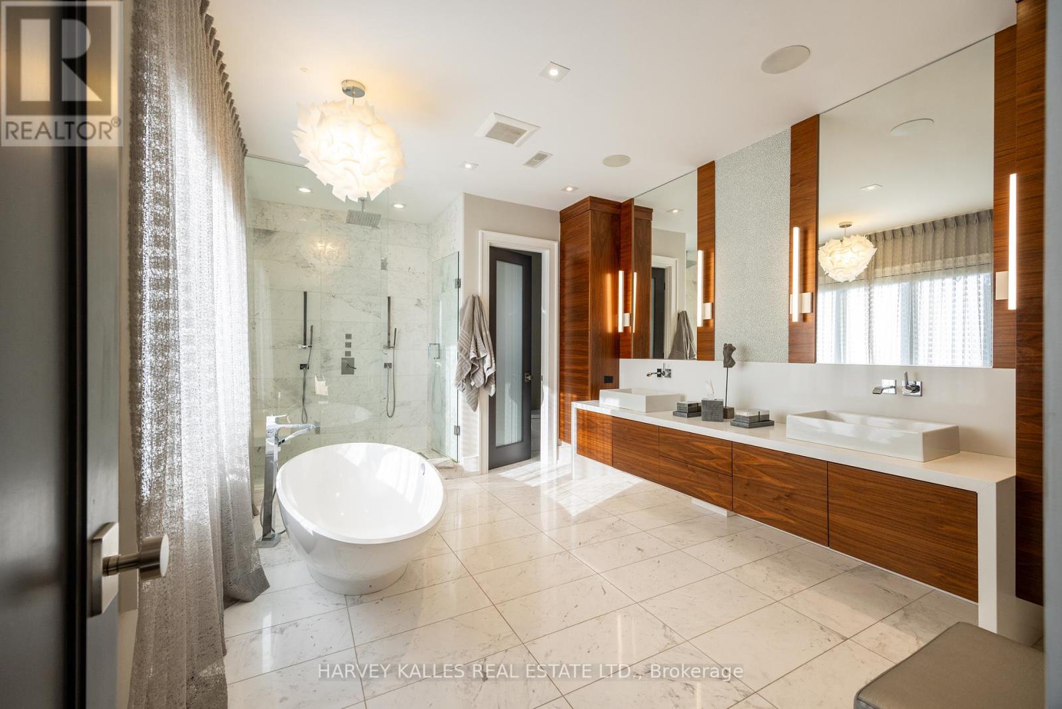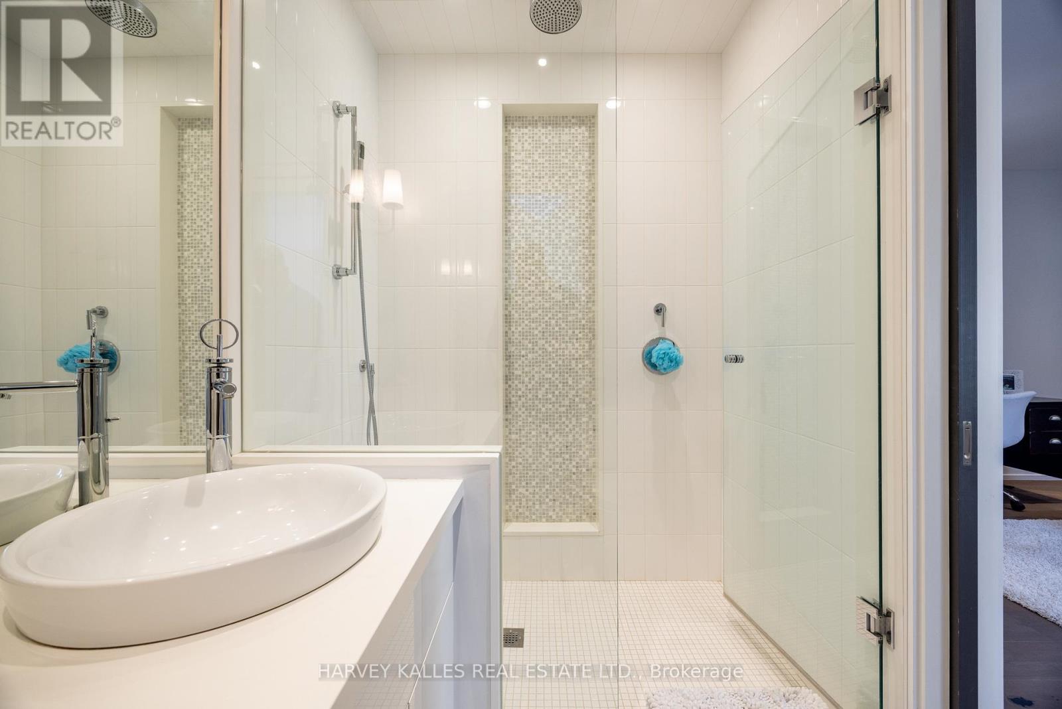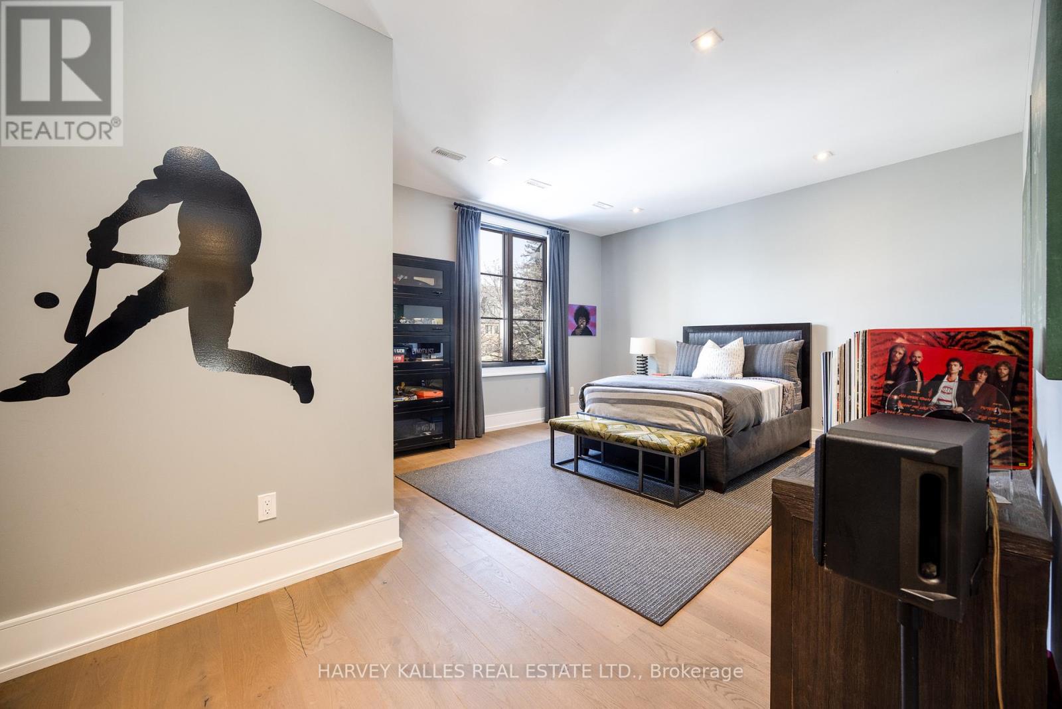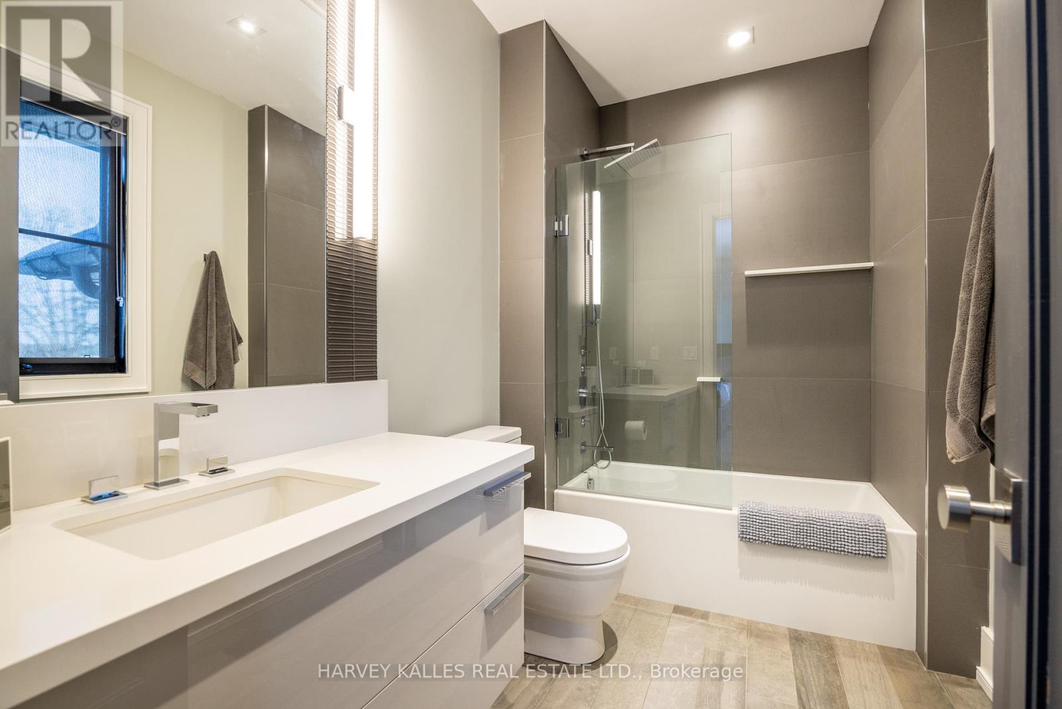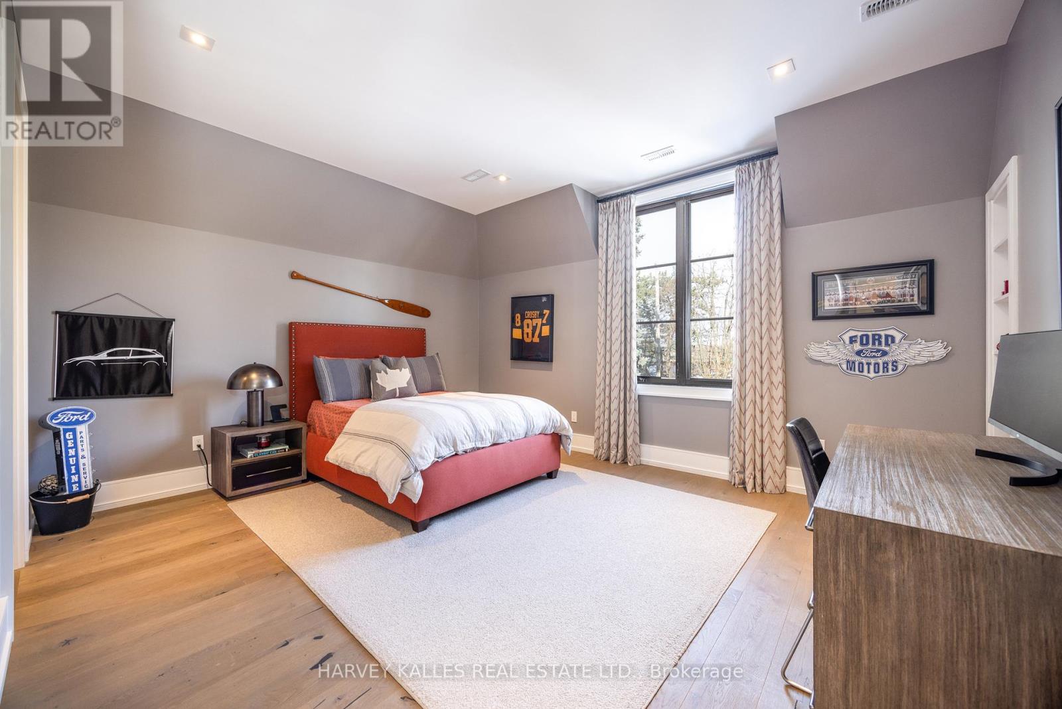108 Mason Boulevard Toronto, Ontario M5M 3E3
$5,695,000
Welcome to 108 Mason Blvd, a stunning custom-built home located on a quiet, tree-lined street in the prestigious Cricket Club neighbourhood. Designed and owned by an interior designer, this residence offers a wealth of custom finishes and thoughtful features that elevate it above the rest. The home combines timeless craftsmanship with modern functionality, featuring 4+1 bedrooms, 6 bathrooms, and approximately 5,613 Sq. Ft. of total living space on a professionally landscaped 50' x 139' lot. The Indiana limestone facade, Belden Brick, Ridley Norwood windows, and Da Vinci composite slate roof exude elegance, while the main level showcases 9'3"" ceilings, European-engineered 7 1/2"" white oak floors, and an oak staircase with glass railings. At its heart lies the chefs kitchen, with custom cabinetry, quartz countertops, a quartzite center island, and premium appliances. The bright great room boasts a double-sided Dimplex water fireplace and floor-to-ceiling windows, with Kolbe sliding doors leading to a west-facing patio ideal for entertaining. An elegant dining room, a private study with custom built-ins, and a functional upper-level laundry room enhance the homes appeal. The second-floor features four spacious bedrooms, each with spa-like ensuite bathrooms. The primary suite offers a vaulted ceiling, a custom walk-in closet, and a luxurious seven-piece ensuite with heated marble floors, a soaker tub, and a rain shower. The lower level includes a large recreation room with a gas fireplace, wet bar, gym, and additional bedroom. Situated in top-rated school districts and near many of the city's best private schools, the home is walking distance to the Toronto Cricket Club and also near the Rosedale Valley Golf Club. It is a short walk to the York Mills Subway Station and close to Avenue Rd and Yonge St amenities. **** EXTRAS **** Paved and interlock driveway, two-zone heating and cooling, Sonos sound system with built-in ceiling speakers, designer window coverings, upscale light fixtures, Banas flagstone walkways, fenced yard, irrigation system and BBQ gas line. (id:24801)
Property Details
| MLS® Number | C11945217 |
| Property Type | Single Family |
| Community Name | Bedford Park-Nortown |
| Amenities Near By | Park, Public Transit, Schools |
| Community Features | Community Centre |
| Features | Sump Pump |
| Parking Space Total | 8 |
Building
| Bathroom Total | 6 |
| Bedrooms Above Ground | 4 |
| Bedrooms Below Ground | 1 |
| Bedrooms Total | 5 |
| Amenities | Fireplace(s) |
| Appliances | Garage Door Opener Remote(s), Central Vacuum, Oven - Built-in, Water Heater, Cooktop, Dishwasher, Dryer, Freezer, Microwave, Oven, Refrigerator, Washer, Wet Bar |
| Basement Development | Finished |
| Basement Type | Full (finished) |
| Construction Style Attachment | Detached |
| Cooling Type | Central Air Conditioning |
| Exterior Finish | Brick, Stone |
| Fire Protection | Alarm System, Monitored Alarm, Security System, Smoke Detectors |
| Fireplace Present | Yes |
| Flooring Type | Marble, Hardwood |
| Foundation Type | Poured Concrete |
| Half Bath Total | 1 |
| Heating Fuel | Natural Gas |
| Heating Type | Forced Air |
| Stories Total | 2 |
| Size Interior | 3,500 - 5,000 Ft2 |
| Type | House |
| Utility Water | Municipal Water |
Parking
| Garage |
Land
| Acreage | No |
| Fence Type | Fenced Yard |
| Land Amenities | Park, Public Transit, Schools |
| Sewer | Sanitary Sewer |
| Size Depth | 139 Ft |
| Size Frontage | 50 Ft |
| Size Irregular | 50 X 139 Ft |
| Size Total Text | 50 X 139 Ft |
Rooms
| Level | Type | Length | Width | Dimensions |
|---|---|---|---|---|
| Second Level | Primary Bedroom | 5.99 m | 5.87 m | 5.99 m x 5.87 m |
| Second Level | Bathroom | 5.18 m | 3.25 m | 5.18 m x 3.25 m |
| Second Level | Bedroom 2 | 4.24 m | 4.11 m | 4.24 m x 4.11 m |
| Second Level | Bedroom 3 | 5.64 m | 4.24 m | 5.64 m x 4.24 m |
| Second Level | Bedroom 4 | 4.67 m | 3.94 m | 4.67 m x 3.94 m |
| Basement | Recreational, Games Room | 8.08 m | 6.43 m | 8.08 m x 6.43 m |
| Basement | Exercise Room | 4.01 m | 3.68 m | 4.01 m x 3.68 m |
| Main Level | Foyer | 6.4 m | 2.01 m | 6.4 m x 2.01 m |
| Main Level | Study | 4.29 m | 3.91 m | 4.29 m x 3.91 m |
| Main Level | Dining Room | 6.25 m | 3.58 m | 6.25 m x 3.58 m |
| Main Level | Kitchen | 6.48 m | 5.28 m | 6.48 m x 5.28 m |
| Main Level | Great Room | 6.07 m | 4.8 m | 6.07 m x 4.8 m |
Utilities
| Cable | Installed |
| Sewer | Installed |
Contact Us
Contact us for more information
Andre S Kutyan
Broker
andrekutyan.com/
www.facebook.com/andrekutyanhomes
twitter.com/andrekutyan
www.linkedin.com/in/andrekutyan
2145 Avenue Road
Toronto, Ontario M5M 4B2
(416) 441-2888
www.harveykalles.com/
Robert S. Greenberg
Salesperson
www.robertgreenberg.com/
www.facebook.com/robertgreenbergteam/
twitter.com/rgreenbergteam
www.linkedin.com/in/robertgreenbergteam
2145 Avenue Road
Toronto, Ontario M5M 4B2
(416) 441-2888
www.harveykalles.com/




















