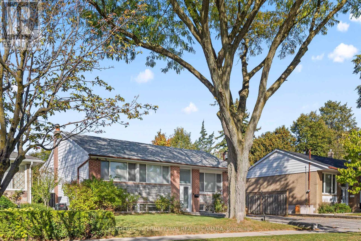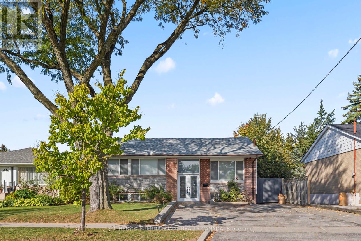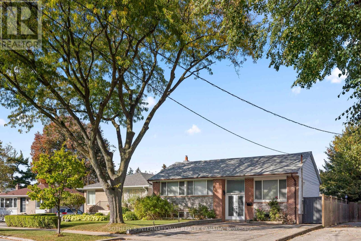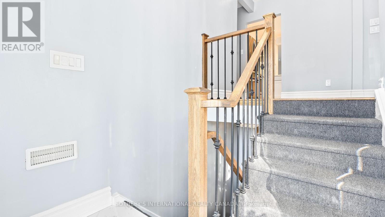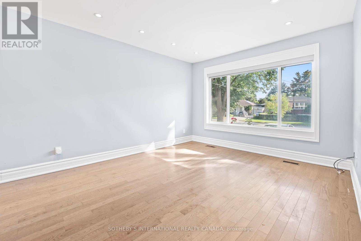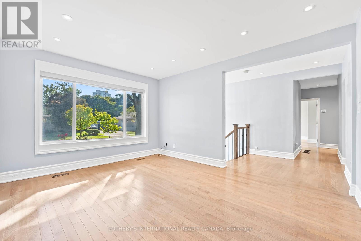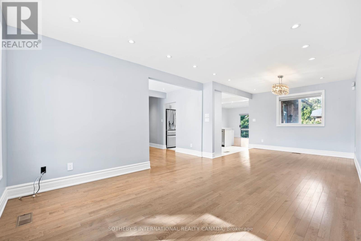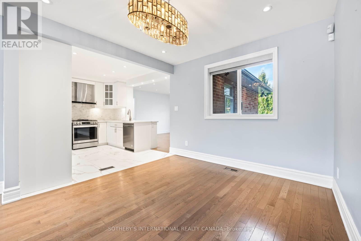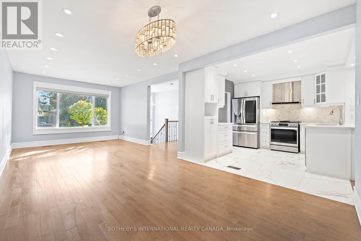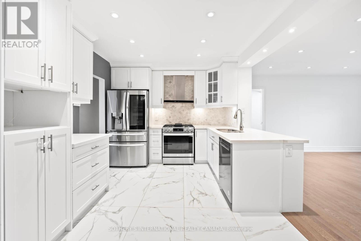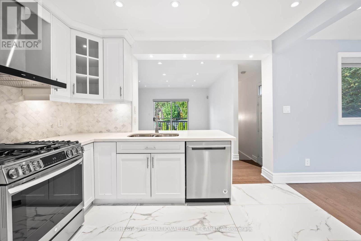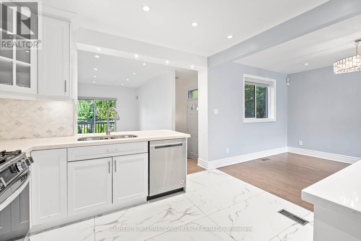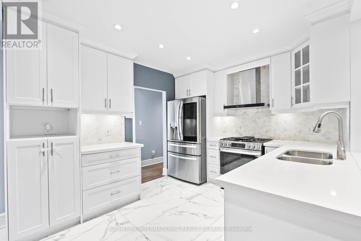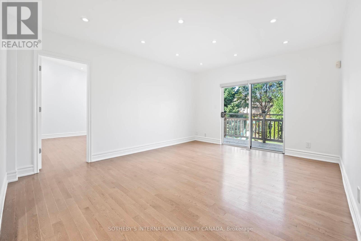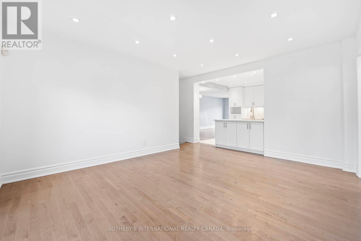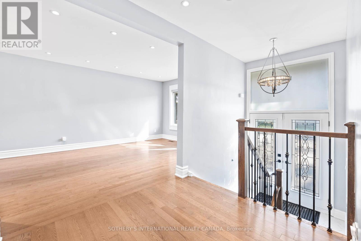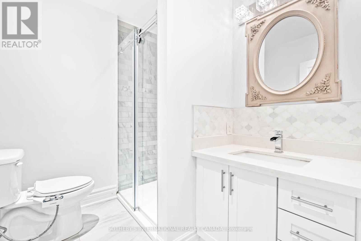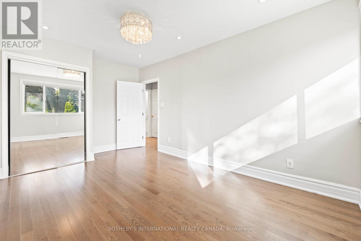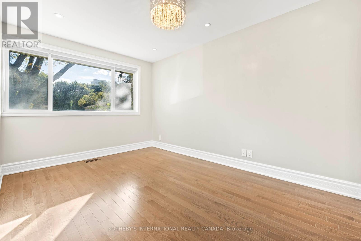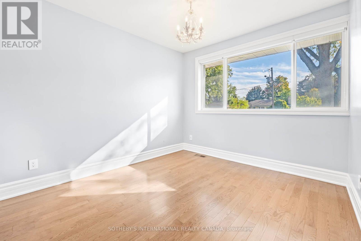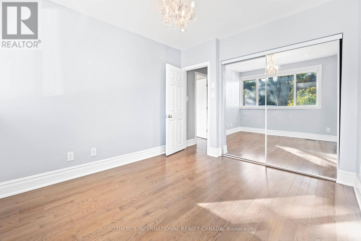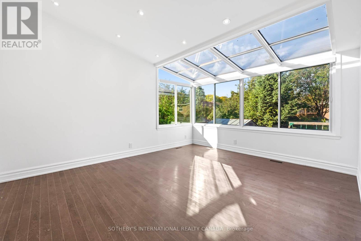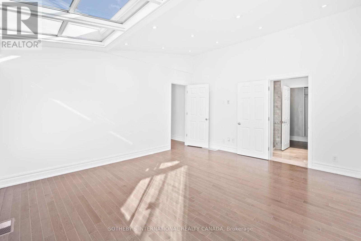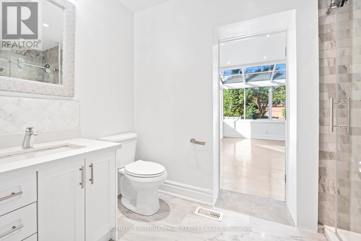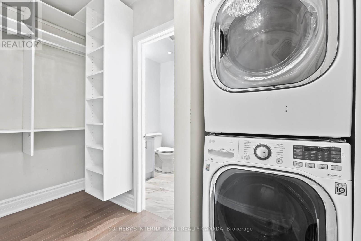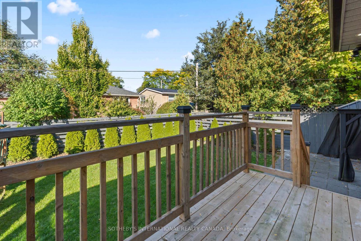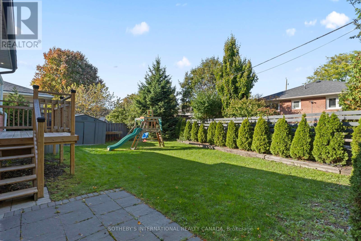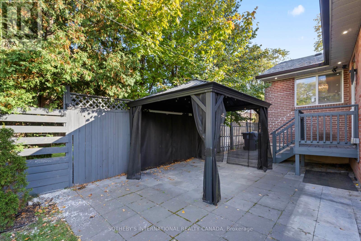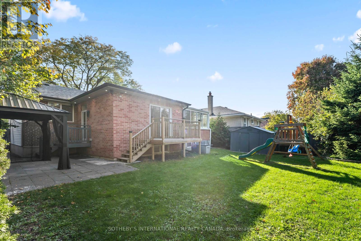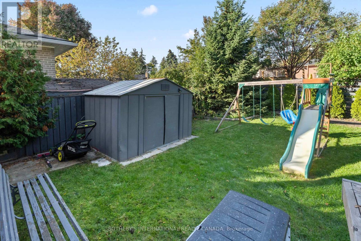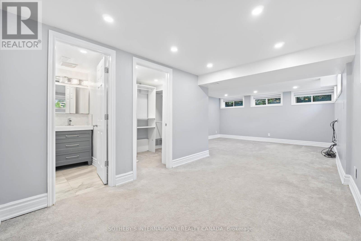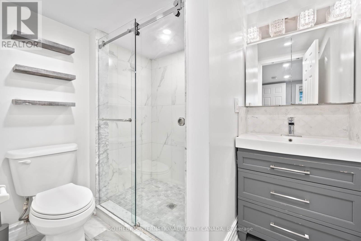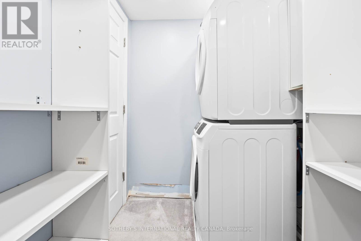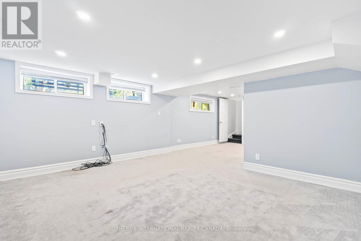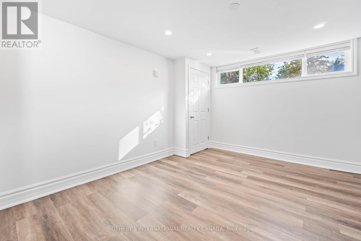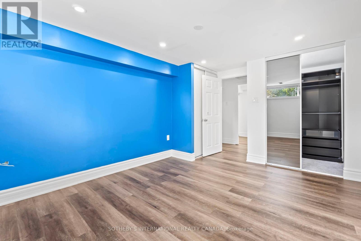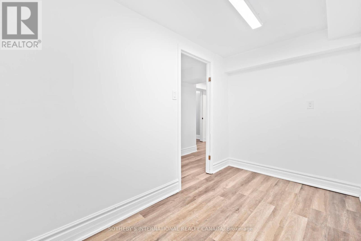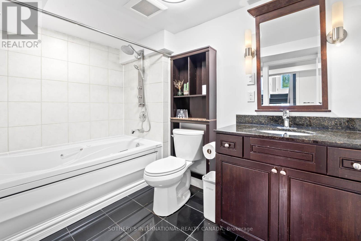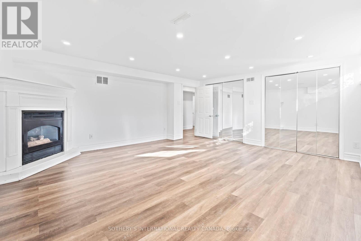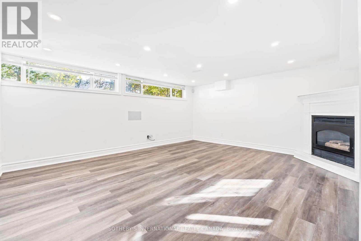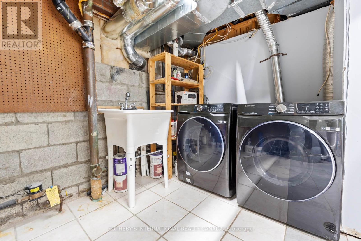108 Lynedock Crescent Toronto, Ontario M3A 2B1
$1,786,000
Stunning Family Bungalow in Prime Location, featuring three inviting bedrooms upstairs, each designed for comfort and privacy. The upper level also boasts modern pot lights that add a touch of elegance and brightness throughout. The main floor offers an open-concept living room, dining room, and family room with W/O to the Backyard, all adorned with rich hardwood floors that enhance the homes warmth and character. 3-bedroom home features a master suite with walk-in closet and 4 PC modern bathrooms. The fully finished basement is a versatile space, complete with a side entrance, providing added convenience and privacy. It includes three additional bedrooms with comfortable laminate flooring, and two full bathrooms, making it ideal for guests , extended family , an in-law suite or extra living space. Relax in the fully fenced backyard, ideal for kids, pets, or entertaining. Move-in ready, this home blends style, comfort, and functionality in a sought-after neighbourhood. This bungalow perfectly combines style, comfort, and functionality, offering a welcoming environment for any homeowner. (id:24801)
Property Details
| MLS® Number | C12458546 |
| Property Type | Single Family |
| Community Name | Parkwoods-Donalda |
| Parking Space Total | 4 |
Building
| Bathroom Total | 4 |
| Bedrooms Above Ground | 3 |
| Bedrooms Below Ground | 3 |
| Bedrooms Total | 6 |
| Appliances | Dishwasher, Dryer, Stove, Washer, Refrigerator |
| Architectural Style | Bungalow |
| Basement Development | Finished |
| Basement Features | Separate Entrance |
| Basement Type | N/a (finished) |
| Construction Style Attachment | Detached |
| Cooling Type | Central Air Conditioning |
| Exterior Finish | Brick |
| Flooring Type | Hardwood, Ceramic, Laminate, Carpeted |
| Foundation Type | Unknown |
| Heating Fuel | Natural Gas |
| Heating Type | Forced Air |
| Stories Total | 1 |
| Size Interior | 1,500 - 2,000 Ft2 |
| Type | House |
| Utility Water | Municipal Water |
Parking
| No Garage |
Land
| Acreage | No |
| Sewer | Sanitary Sewer |
| Size Depth | 114 Ft ,2 In |
| Size Frontage | 55 Ft |
| Size Irregular | 55 X 114.2 Ft |
| Size Total Text | 55 X 114.2 Ft |
Rooms
| Level | Type | Length | Width | Dimensions |
|---|---|---|---|---|
| Basement | Other | 3.4 m | 1.8 m | 3.4 m x 1.8 m |
| Basement | Bedroom | 5.3 m | 4.7 m | 5.3 m x 4.7 m |
| Basement | Bedroom 2 | 4.3 m | 3.4 m | 4.3 m x 3.4 m |
| Basement | Bedroom 3 | 3.75 m | 4.4 m | 3.75 m x 4.4 m |
| Main Level | Living Room | 7.5 m | 3.4 m | 7.5 m x 3.4 m |
| Main Level | Dining Room | 7.5 m | 3.4 m | 7.5 m x 3.4 m |
| Main Level | Family Room | 4.75 m | 3.85 m | 4.75 m x 3.85 m |
| Main Level | Kitchen | 3.7 m | 3.4 m | 3.7 m x 3.4 m |
| Main Level | Primary Bedroom | 4.7 m | 3.9 m | 4.7 m x 3.9 m |
| Main Level | Bedroom 2 | 4.8 m | 3 m | 4.8 m x 3 m |
| Main Level | Bedroom 3 | 3.4 m | 3 m | 3.4 m x 3 m |
Contact Us
Contact us for more information
Mario Tolja
Salesperson
1867 Yonge Street Ste 100
Toronto, Ontario M4S 1Y5
(416) 960-9995
(416) 960-3222
www.sothebysrealty.ca/
Sophie Abbasi
Salesperson
www.sophieabbasi.com/
www.facebook.com/sophieabbasi/
309 Lakeshore Road East
Oakville, Ontario L6J 1J3
(905) 845-0024
(905) 844-1747


