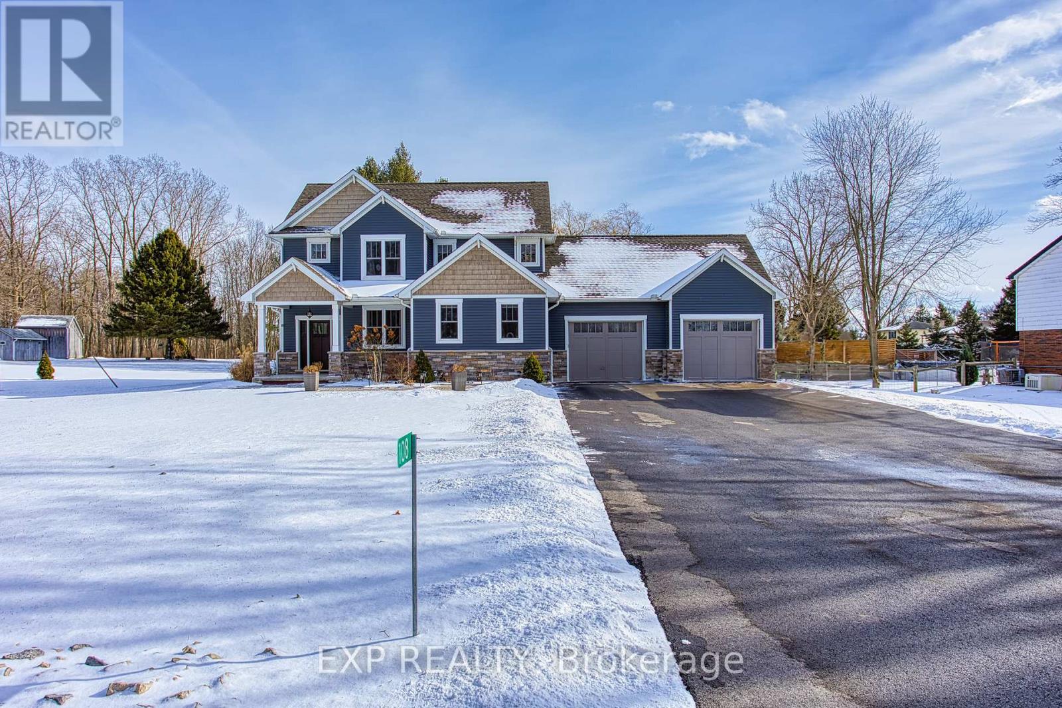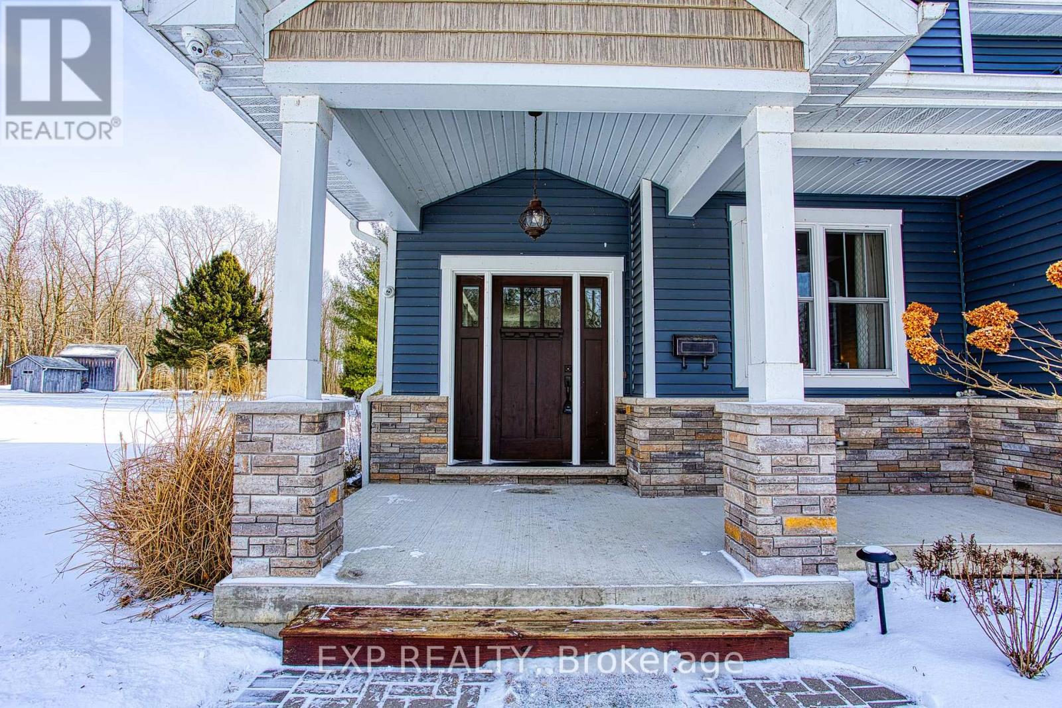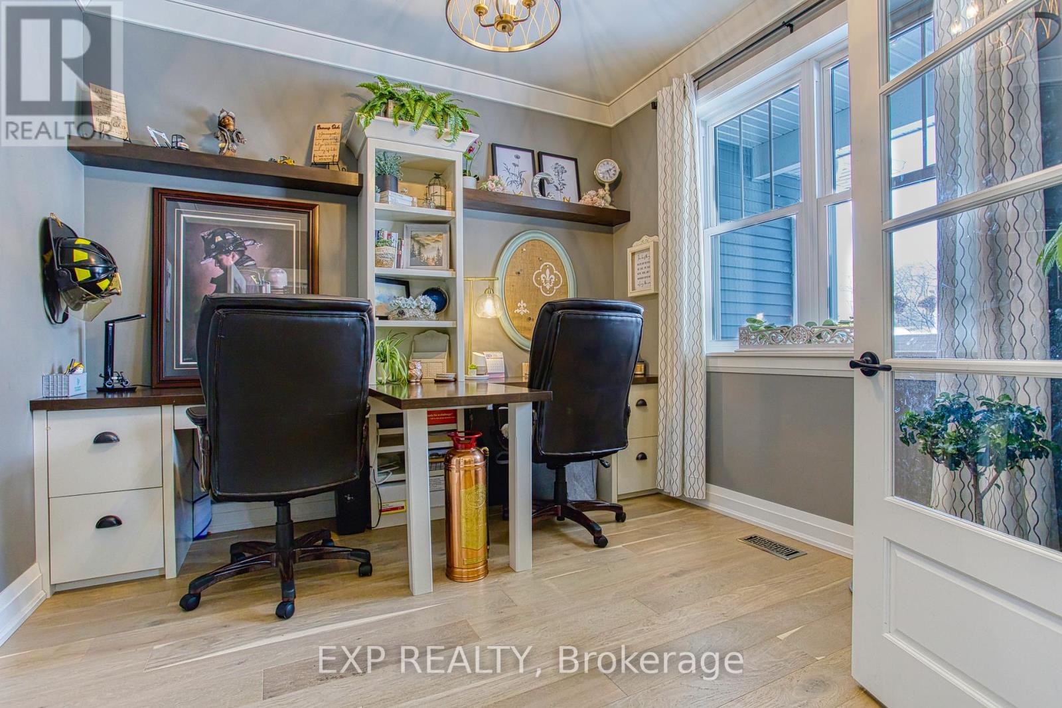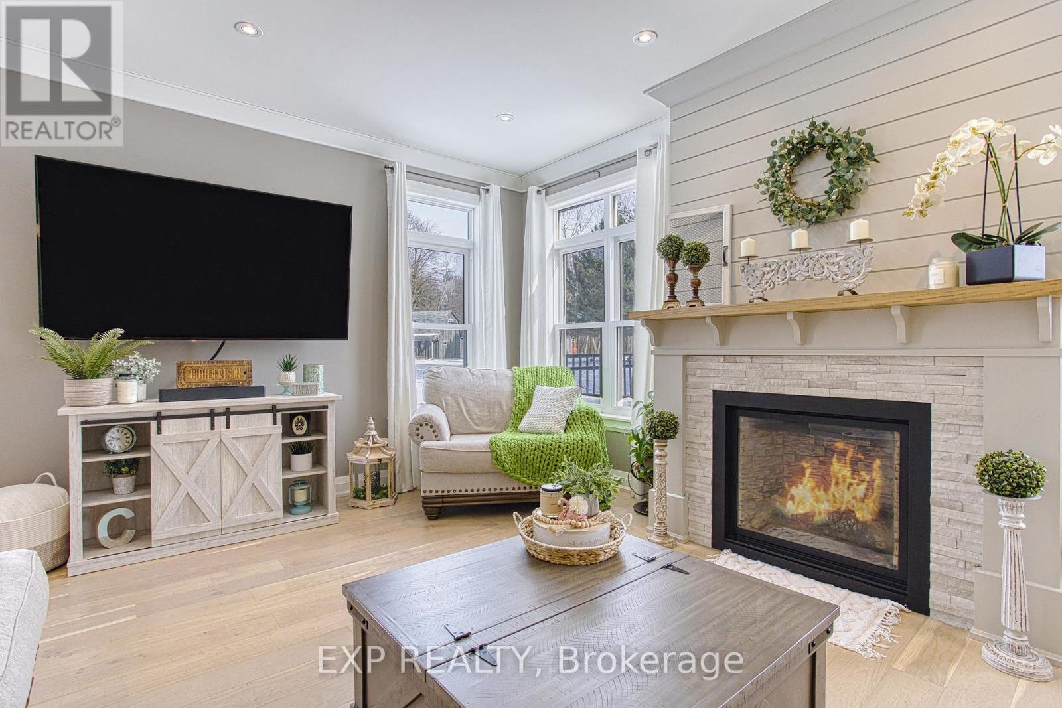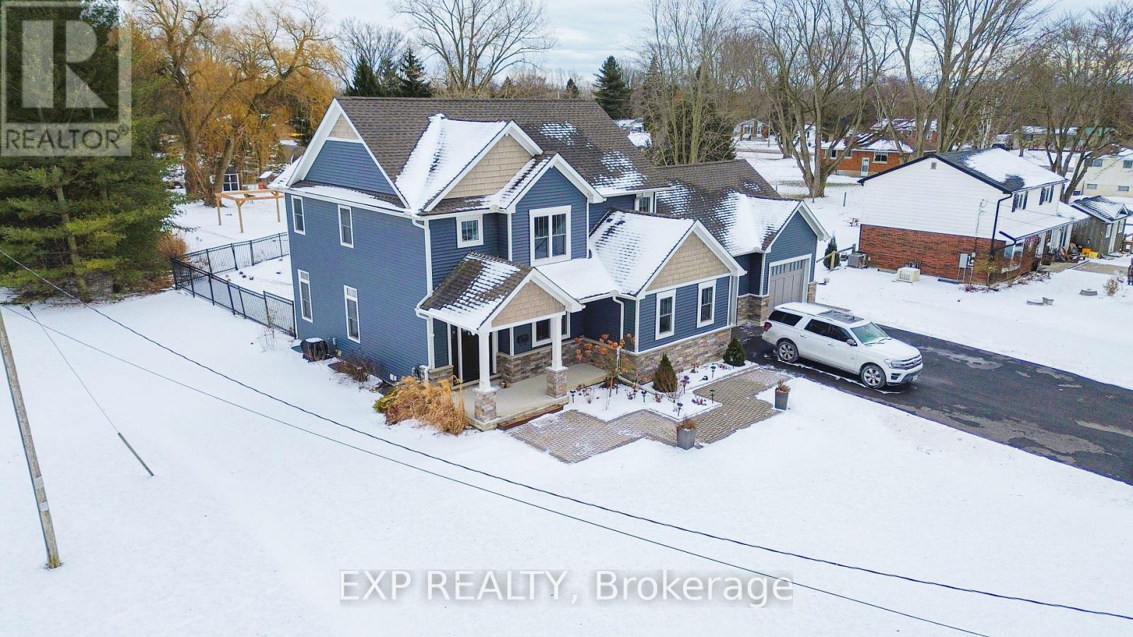108 Gillian Drive Haldimand, Ontario N1A 3B1
$1,350,000
Welcome to 108 Gillian Drive in Dunnville, a truly rare and unique find that offers an exceptional blend of privacy, space, and convenience. Nestled on a quiet dead-end street, this custom-built home is surrounded by lush acreage, ensuring a serene and private setting with no direct neighbors behind. Designed for those who appreciate both comfort and exclusivity, this stunning property boasts an inviting in-ground pool, enclosed by an elegant wrought iron fence, perfect for summer relaxation and entertaining. With its thoughtful design and spacious layout, this home provides a peaceful retreat while still offering easy access to major highways, making it just a short 30-minute drive to the Hamilton region. The surrounding landscape enhances the sense of seclusion, creating an ideal environment for nature lovers or those looking for a tranquil escape from city life. The attached garage is equipped with a natural gas furnace, providing warmth and functionality for year-round use. Whether you're lounging by the pool, enjoying the expansive outdoor space, or simply taking in the quiet surroundings, this property is truly a one-of-a-kind opportunity. Don't miss your chance to own this hidden gem in Dunnville. (id:24801)
Property Details
| MLS® Number | X11977014 |
| Property Type | Single Family |
| Community Name | Dunnville |
| Features | Sump Pump |
| Parking Space Total | 8 |
| Pool Type | Inground Pool |
Building
| Bathroom Total | 4 |
| Bedrooms Above Ground | 3 |
| Bedrooms Below Ground | 1 |
| Bedrooms Total | 4 |
| Appliances | Garage Door Opener Remote(s), Central Vacuum, Garburator, Water Heater, Water Purifier, Water Treatment, Dryer, Refrigerator, Washer |
| Basement Development | Finished |
| Basement Type | N/a (finished) |
| Construction Style Attachment | Detached |
| Cooling Type | Central Air Conditioning, Air Exchanger |
| Exterior Finish | Vinyl Siding, Stone |
| Fireplace Present | Yes |
| Foundation Type | Poured Concrete |
| Half Bath Total | 1 |
| Heating Fuel | Natural Gas |
| Heating Type | Forced Air |
| Stories Total | 2 |
| Type | House |
Parking
| Attached Garage | |
| Garage |
Land
| Acreage | No |
| Sewer | Septic System |
| Size Depth | 299 Ft ,4 In |
| Size Frontage | 114 Ft ,9 In |
| Size Irregular | 114.83 X 299.39 Ft |
| Size Total Text | 114.83 X 299.39 Ft |
Rooms
| Level | Type | Length | Width | Dimensions |
|---|---|---|---|---|
| Second Level | Bedroom 3 | 4.32 m | 3.2 m | 4.32 m x 3.2 m |
| Second Level | Bathroom | 1.75 m | 1.96 m | 1.75 m x 1.96 m |
| Second Level | Primary Bedroom | 4.37 m | 5.51 m | 4.37 m x 5.51 m |
| Second Level | Bathroom | 2.57 m | 3.53 m | 2.57 m x 3.53 m |
| Second Level | Bedroom 2 | 3.48 m | 3.66 m | 3.48 m x 3.66 m |
| Basement | Recreational, Games Room | 9.93 m | 6.12 m | 9.93 m x 6.12 m |
| Basement | Bedroom 4 | 5.54 m | 3.2 m | 5.54 m x 3.2 m |
| Basement | Bathroom | 2.54 m | 1.85 m | 2.54 m x 1.85 m |
| Main Level | Foyer | 2.39 m | 2.54 m | 2.39 m x 2.54 m |
| Main Level | Office | 3.05 m | 3.2 m | 3.05 m x 3.2 m |
| Main Level | Living Room | 5.89 m | 6.55 m | 5.89 m x 6.55 m |
| Main Level | Dining Room | 4.57 m | 2.95 m | 4.57 m x 2.95 m |
| Main Level | Kitchen | 4.57 m | 3.99 m | 4.57 m x 3.99 m |
| Main Level | Bathroom | 1.8 m | 1.88 m | 1.8 m x 1.88 m |
| Main Level | Laundry Room | 2.67 m | 4.14 m | 2.67 m x 4.14 m |
https://www.realtor.ca/real-estate/27925900/108-gillian-drive-haldimand-dunnville-dunnville
Contact Us
Contact us for more information
Chris Knighton
Salesperson
21 King St W Unit A 5/fl
Hamilton, Ontario L8P 4W7
(866) 530-7737
(647) 849-3180


