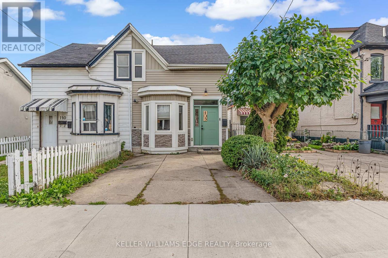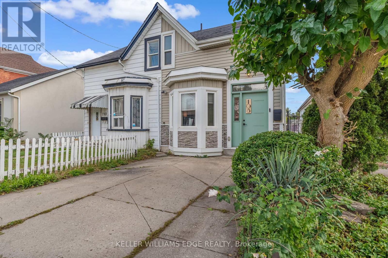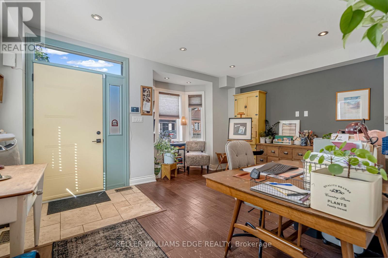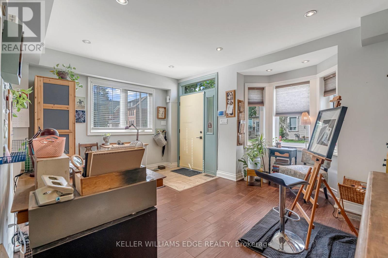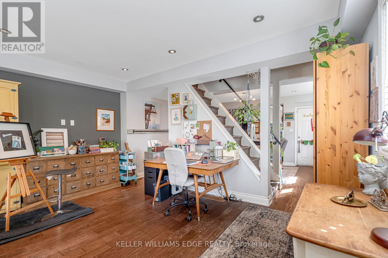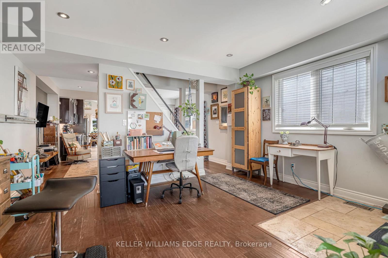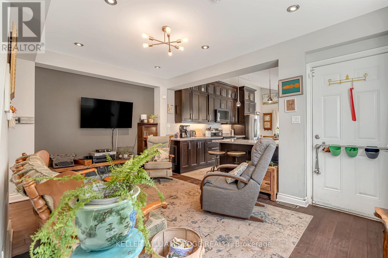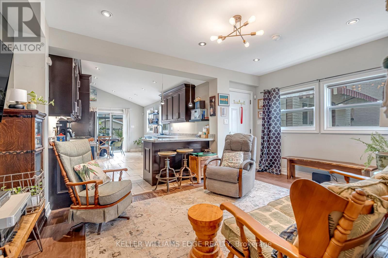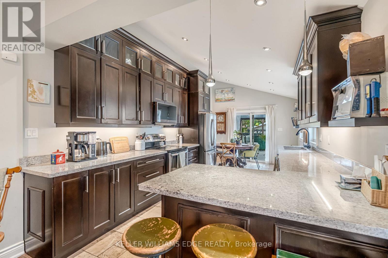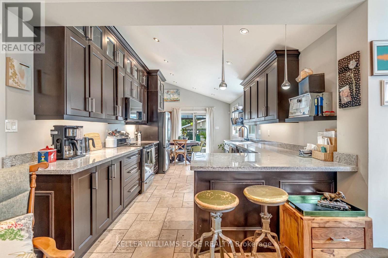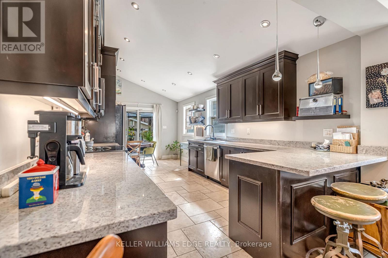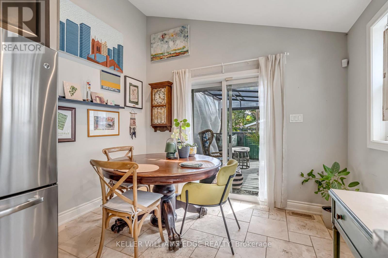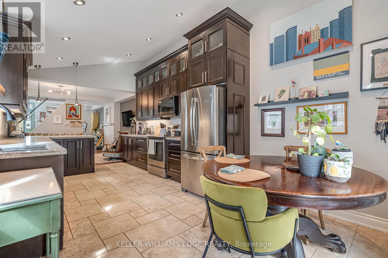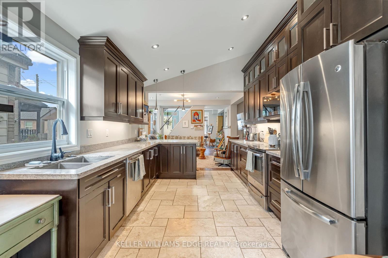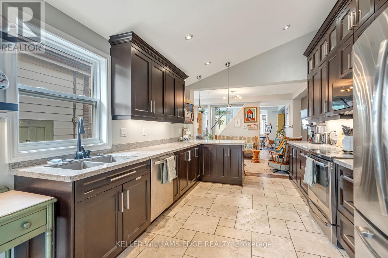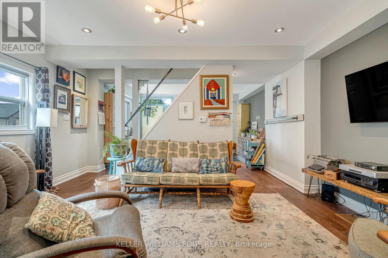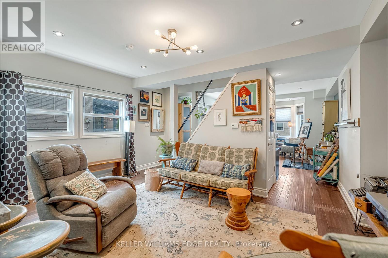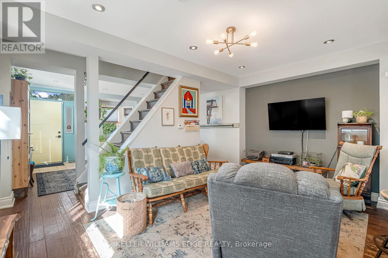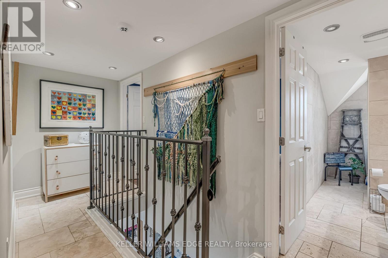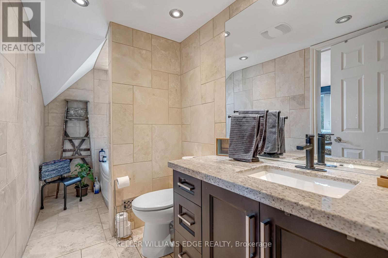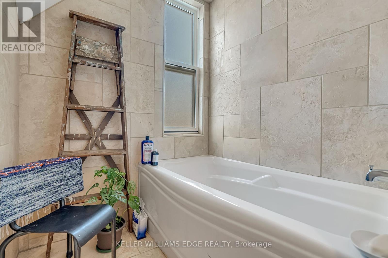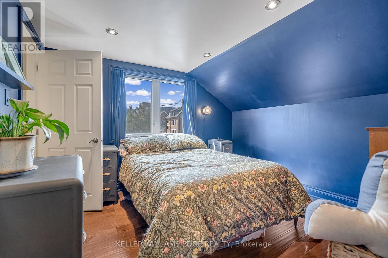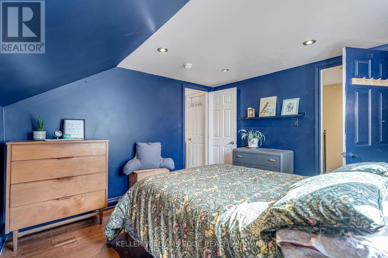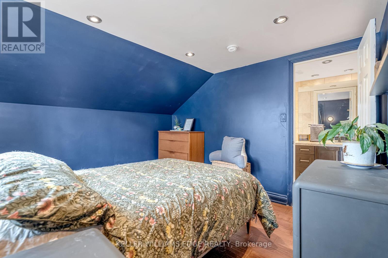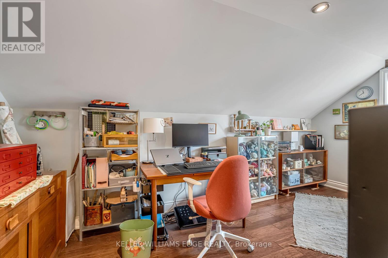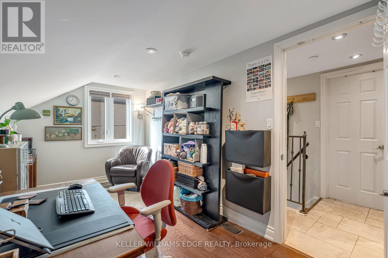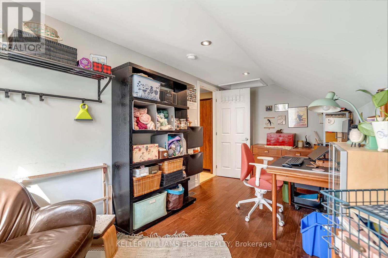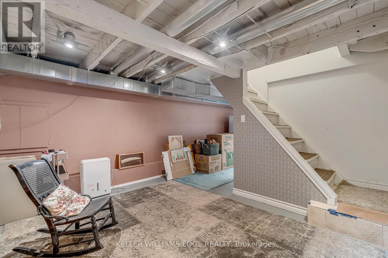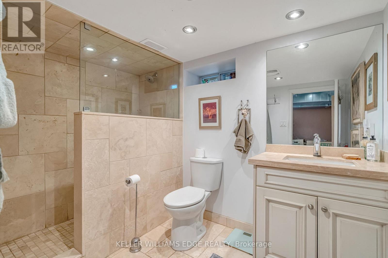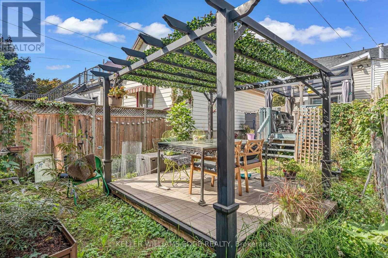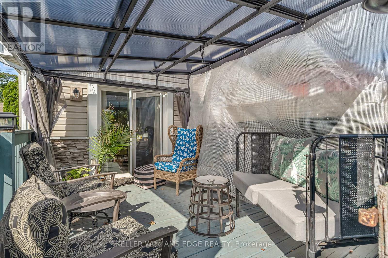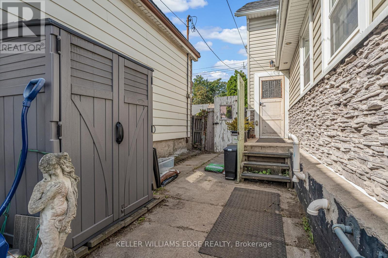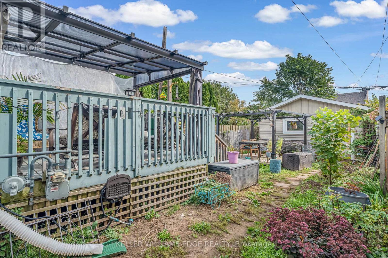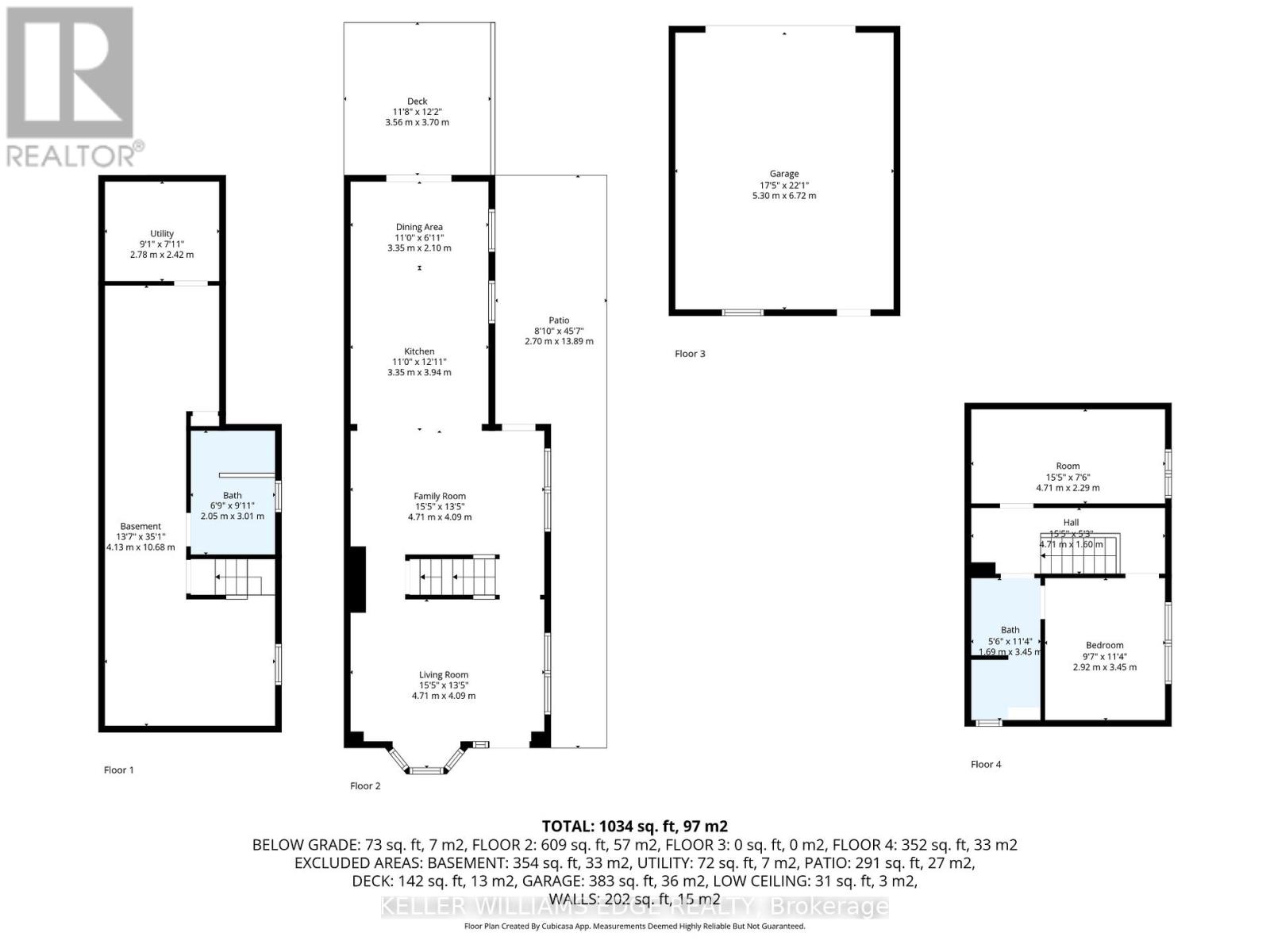108 Emerald Street N Hamilton, Ontario L8L 5K4
$500,000
Welcome to this charming 2-bedroom, 2-bathroom semi-detached home in the heart of Hamilton. The open concept main floor is highlighted by soaring vaulted ceilings with lots of natural light creating a bright and spacious, carpet-free living space throughout. From the kitchen, step out to your private deck, perfect for morning coffee or entertaining outdoors. A rare find in this area, the property features both a private driveway and a detached garage. The garage has been upgraded with insulation and its ownelectrical panel, offering excellent potential to convert into an accessory dwelling unit (ADU), workshop, or studio. Located close to transit, scenic parks, and some of Hamiltons best restaurants, this home combines comfort, convenience, and exciting future possibilities. (id:24801)
Property Details
| MLS® Number | X12443906 |
| Property Type | Single Family |
| Community Name | Landsdale |
| Parking Space Total | 2 |
Building
| Bathroom Total | 2 |
| Bedrooms Above Ground | 2 |
| Bedrooms Total | 2 |
| Age | 100+ Years |
| Appliances | Water Heater, Dishwasher, Dryer, Freezer, Microwave, Stove, Washer, Window Coverings, Refrigerator |
| Basement Development | Partially Finished |
| Basement Type | Full (partially Finished) |
| Construction Style Attachment | Semi-detached |
| Cooling Type | Central Air Conditioning |
| Exterior Finish | Brick Facing, Vinyl Siding |
| Fire Protection | Alarm System |
| Fireplace Present | Yes |
| Foundation Type | Poured Concrete, Block, Stone |
| Heating Fuel | Natural Gas |
| Heating Type | Forced Air |
| Stories Total | 2 |
| Size Interior | 1,100 - 1,500 Ft2 |
| Type | House |
| Utility Water | Municipal Water |
Parking
| Detached Garage | |
| Garage |
Land
| Acreage | No |
| Sewer | Sanitary Sewer |
| Size Irregular | 21.7 X 132 Acre |
| Size Total Text | 21.7 X 132 Acre |
| Zoning Description | D |
Rooms
| Level | Type | Length | Width | Dimensions |
|---|---|---|---|---|
| Second Level | Bathroom | Measurements not available | ||
| Second Level | Primary Bedroom | 2.92 m | 3.45 m | 2.92 m x 3.45 m |
| Second Level | Bedroom 2 | 4.71 m | 2.29 m | 4.71 m x 2.29 m |
| Basement | Bathroom | Measurements not available | ||
| Basement | Recreational, Games Room | 4.13 m | 10.68 m | 4.13 m x 10.68 m |
| Basement | Utility Room | 2.78 m | 2.42 m | 2.78 m x 2.42 m |
| Main Level | Other | 5.31 m | 6.73 m | 5.31 m x 6.73 m |
| Main Level | Family Room | 4.71 m | 4.09 m | 4.71 m x 4.09 m |
| Main Level | Living Room | 4.71 m | 4.09 m | 4.71 m x 4.09 m |
| Main Level | Kitchen | 3.35 m | 6.05 m | 3.35 m x 6.05 m |
https://www.realtor.ca/real-estate/28949833/108-emerald-street-n-hamilton-landsdale-landsdale
Contact Us
Contact us for more information
Melanie Lebel
Broker
3185 Harvester Rd Unit 1a
Burlington, Ontario L7N 3N8
(905) 335-8808
(289) 288-0550
www.kellerwilliamsedge.com/


