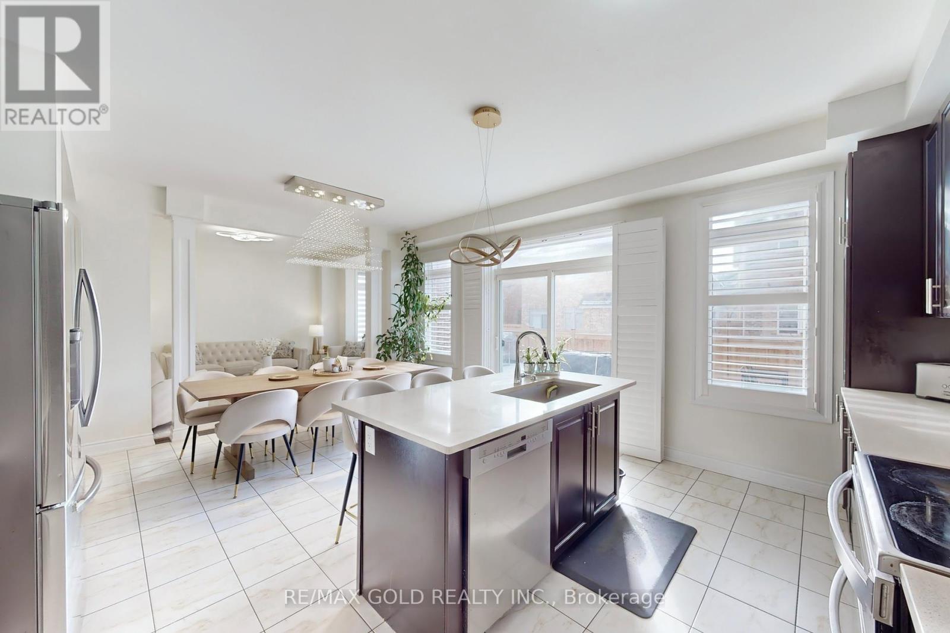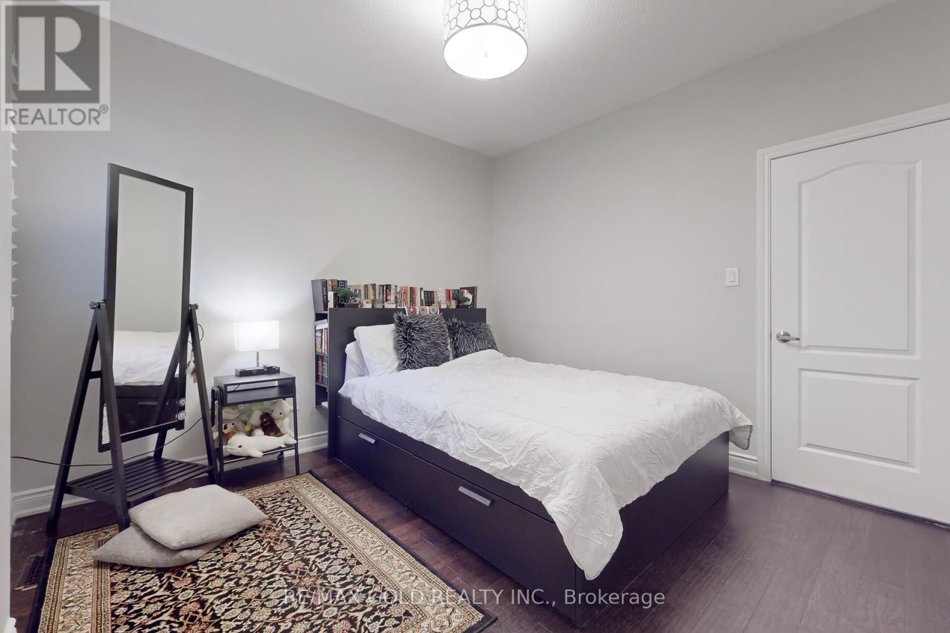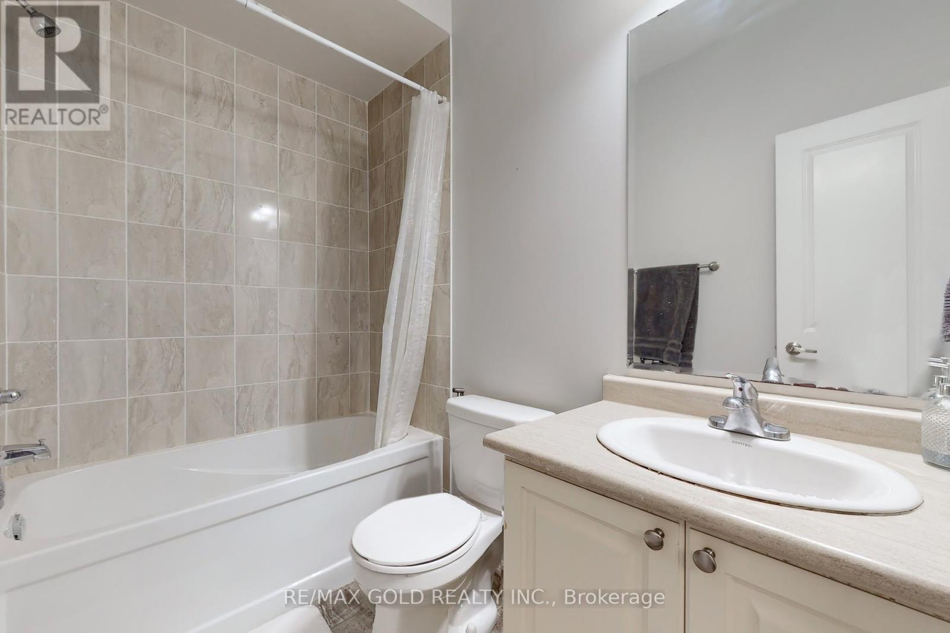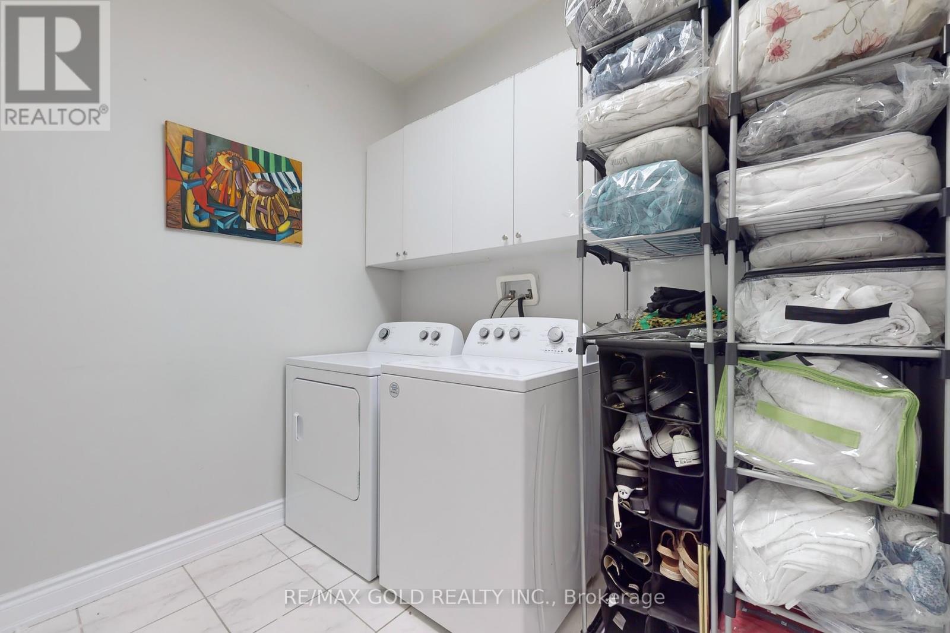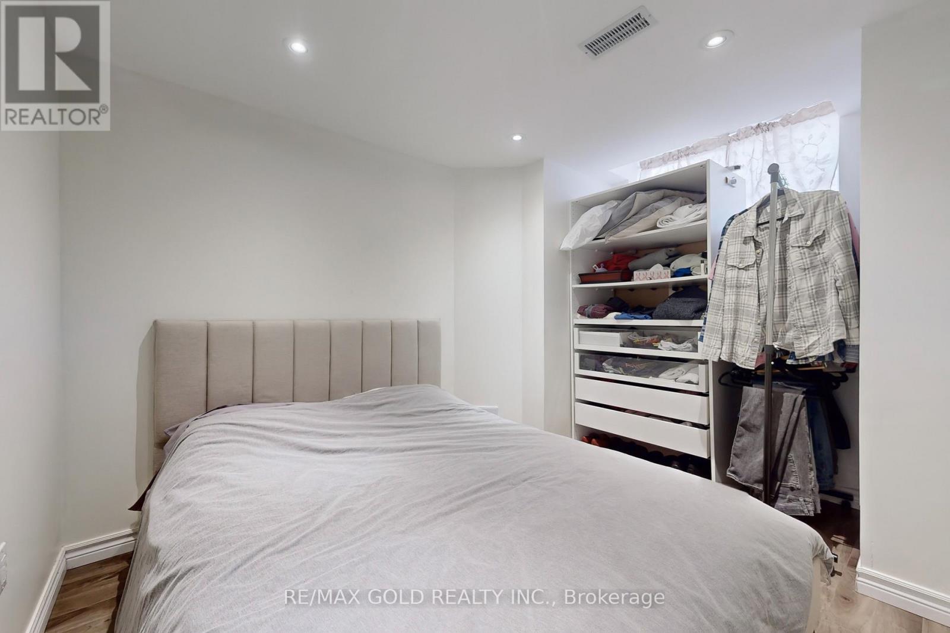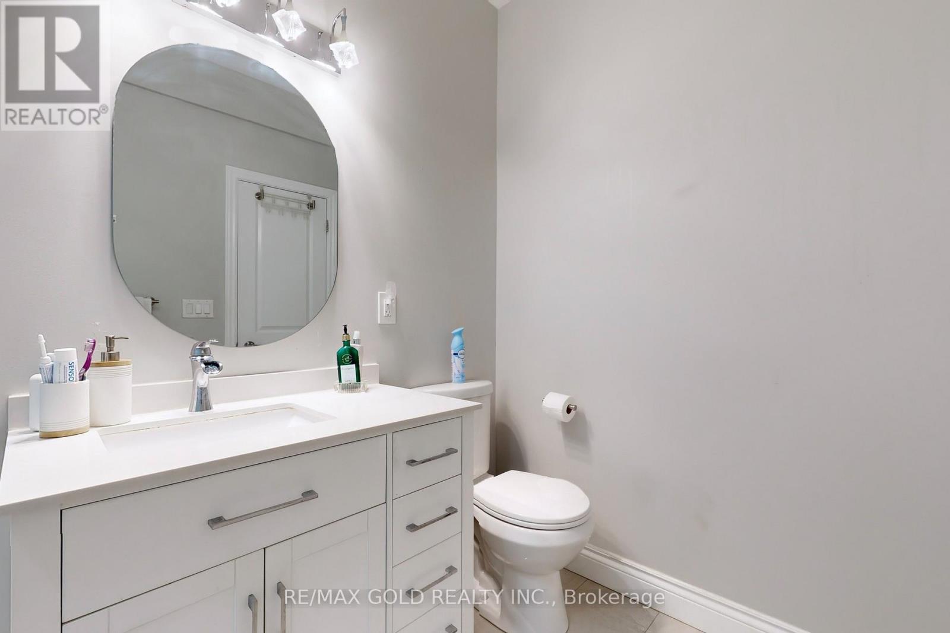108 Elysian Fields Circle Brampton, Ontario L6Y 6E9
$1,799,000
A Rare Gem in Desirable Location ! ! This exceptional detached home offers over 4500 sq ft of luxurious living space including basement, perfect for large families. It features a spacious in-law suite on the main level, providing both privacy and convenience for extended family. Bright and Elegant finished basement with new ceiling LED Lights offers rental potential, making it an ideal investment opportunity, and perfect for multi generational living or entertaining. Key Features: 6+ Bedrooms with a versatile upstairs family room that can easily be converted into a6th bedroom. Fireplace in Primary Bedroom and Family room. Spacious In-Law Suite with premium bathroom waterfall shower, on the main level, perfect for multi-generational living. California shutters for efficiency and Privacy. Premium Hardwood Floors on Main and First Level. Spent over **** EXTRAS **** This property is perfect for entertaining, relaxing, and living in luxury. (id:24801)
Property Details
| MLS® Number | W11914324 |
| Property Type | Single Family |
| Community Name | Bram West |
| AmenitiesNearBy | Park, Schools |
| CommunityFeatures | School Bus |
| ParkingSpaceTotal | 4 |
Building
| BathroomTotal | 7 |
| BedroomsAboveGround | 6 |
| BedroomsBelowGround | 1 |
| BedroomsTotal | 7 |
| Appliances | Dishwasher, Dryer, Refrigerator, Stove, Washer |
| BasementDevelopment | Finished |
| BasementType | N/a (finished) |
| ConstructionStyleAttachment | Detached |
| CoolingType | Central Air Conditioning |
| ExteriorFinish | Brick, Stone |
| FireplacePresent | Yes |
| HeatingFuel | Natural Gas |
| HeatingType | Forced Air |
| StoriesTotal | 2 |
| SizeInterior | 2999.975 - 3499.9705 Sqft |
| Type | House |
| UtilityWater | Municipal Water |
Parking
| Attached Garage |
Land
| Acreage | No |
| LandAmenities | Park, Schools |
| Sewer | Sanitary Sewer |
| SizeDepth | 99 Ft ,2 In |
| SizeFrontage | 38 Ft ,1 In |
| SizeIrregular | 38.1 X 99.2 Ft |
| SizeTotalText | 38.1 X 99.2 Ft |
Rooms
| Level | Type | Length | Width | Dimensions |
|---|---|---|---|---|
| Second Level | Primary Bedroom | 5.11 m | 4.33 m | 5.11 m x 4.33 m |
| Second Level | Bedroom 2 | 4.2 m | 3.25 m | 4.2 m x 3.25 m |
| Second Level | Bedroom 3 | 3.5 m | 3.4 m | 3.5 m x 3.4 m |
| Second Level | Bedroom 4 | 3.4 m | 3.7 m | 3.4 m x 3.7 m |
| Second Level | Bedroom 5 | 3.45 m | 3.35 m | 3.45 m x 3.35 m |
| Second Level | Living Room | 4.25 m | 3.75 m | 4.25 m x 3.75 m |
| Basement | Kitchen | 4.5 m | 3.5 m | 4.5 m x 3.5 m |
| Basement | Living Room | 6.1 m | 4.66 m | 6.1 m x 4.66 m |
| Main Level | Living Room | 5.5 m | 5 m | 5.5 m x 5 m |
| Main Level | Kitchen | 5.8 m | 4.7 m | 5.8 m x 4.7 m |
| Main Level | Family Room | 4.85 m | 3 m | 4.85 m x 3 m |
| Main Level | Bedroom | 4.85 m | 3 m | 4.85 m x 3 m |
https://www.realtor.ca/real-estate/27781675/108-elysian-fields-circle-brampton-bram-west-bram-west
Interested?
Contact us for more information
Aijaz Kolachi
Broker
2720 North Park Drive #201
Brampton, Ontario L6S 0E9











