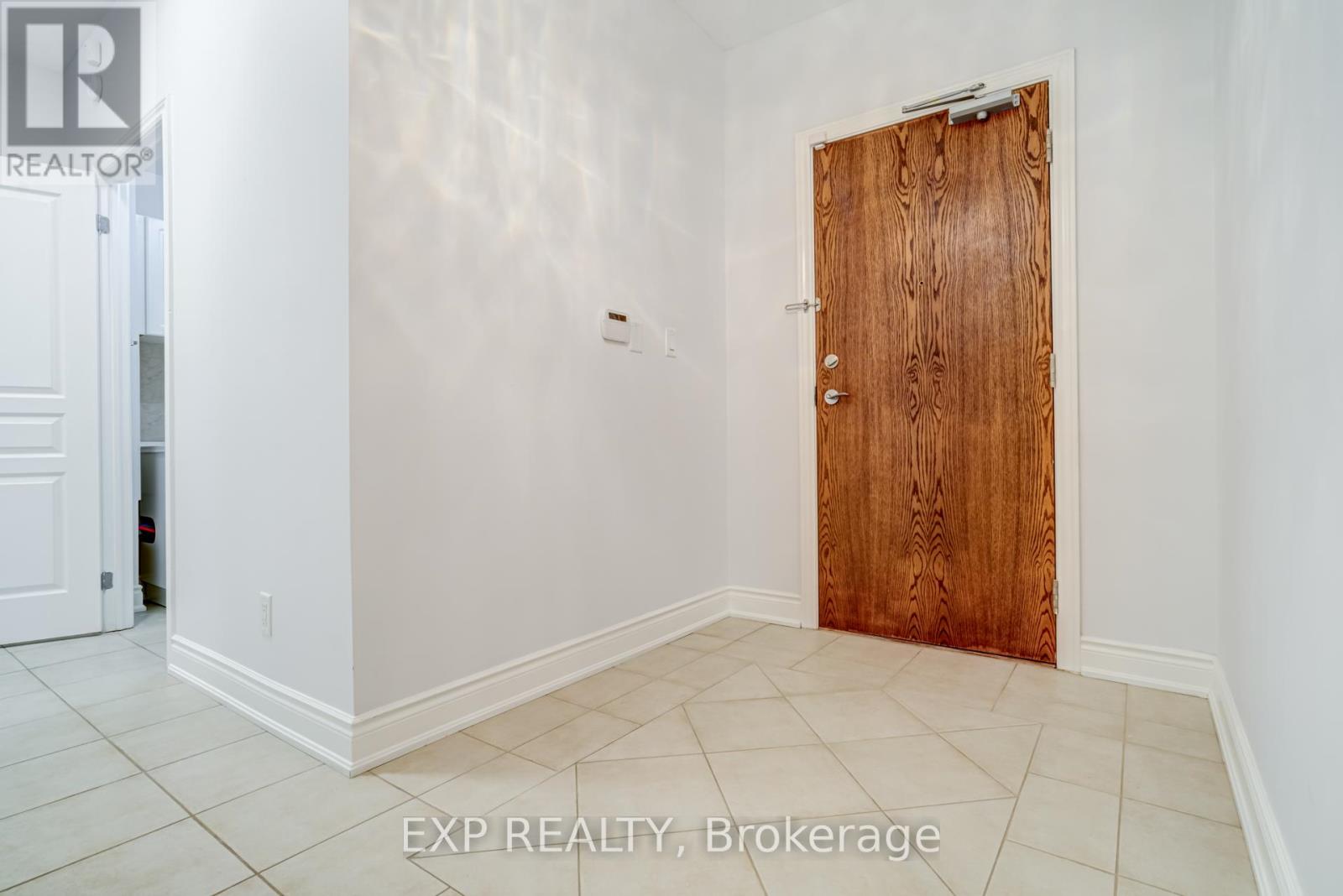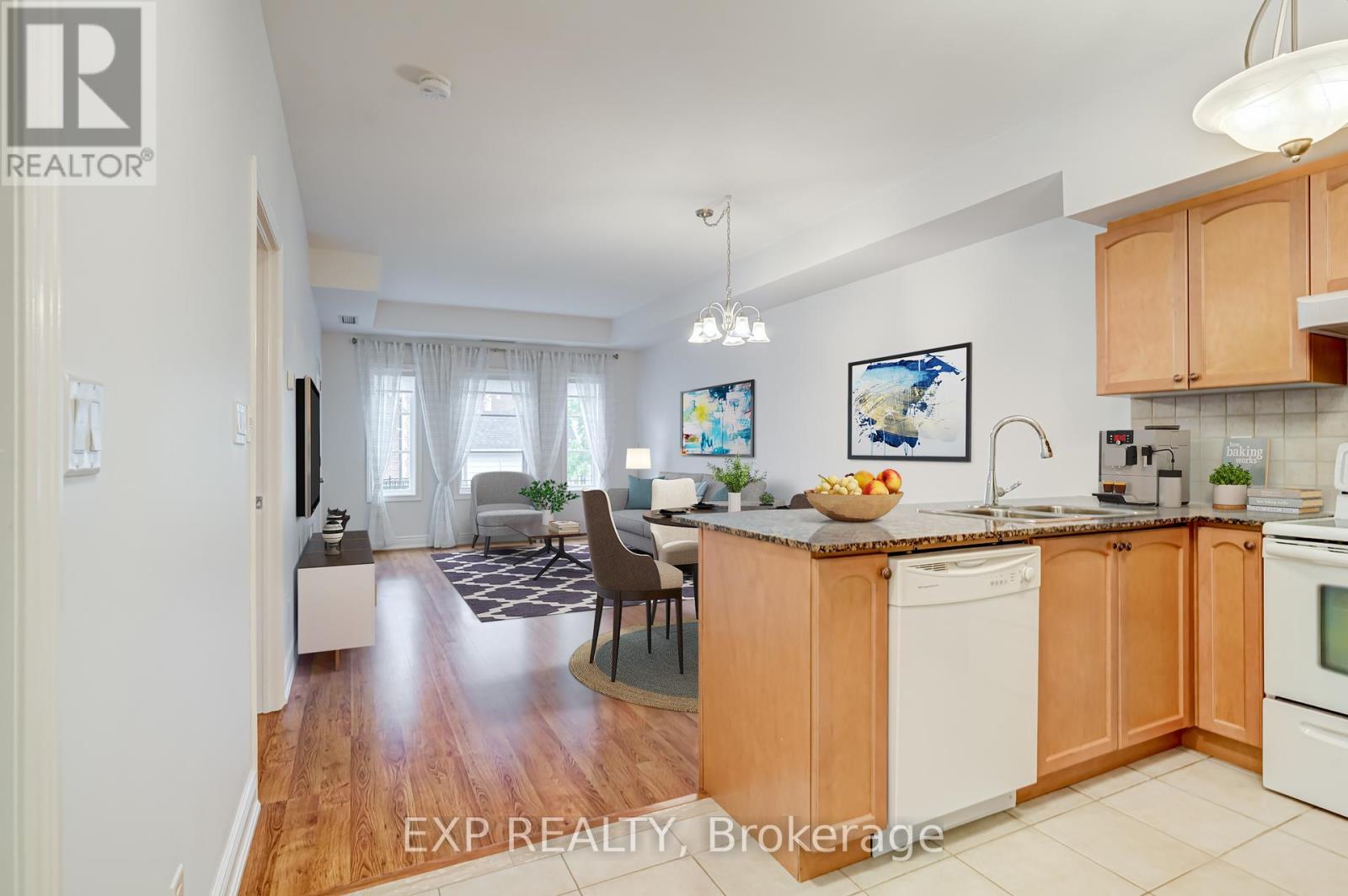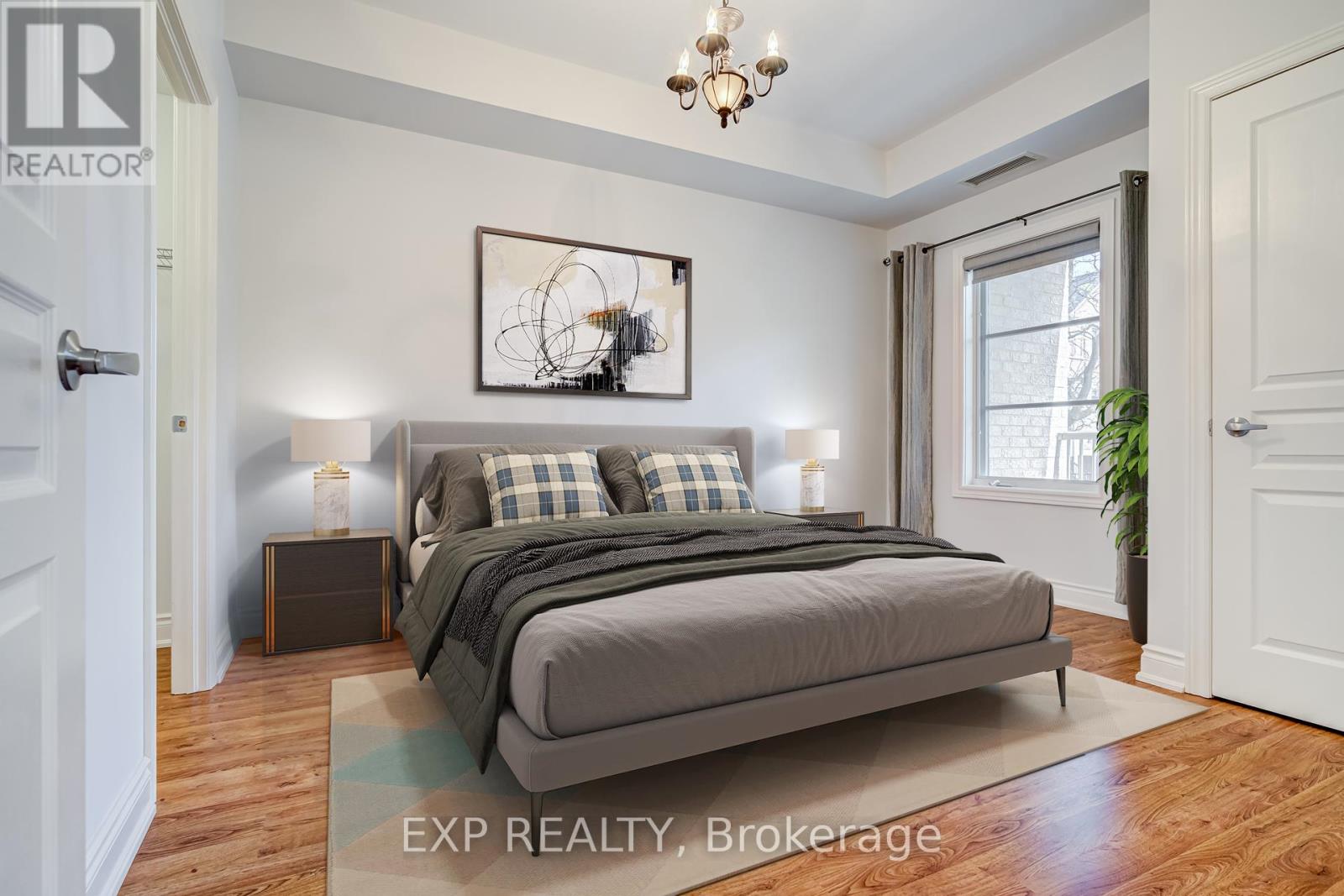108 - 9901 Keele Street Vaughan, Ontario L6A 0A1
$499,999Maintenance, Water
$635.14 Monthly
Maintenance, Water
$635.14 MonthlyThis Stunning one-bedroom, one-bathroom condo, located in the Heart of Maple, is ready for you to move in and enjoy. The Open-Concept main floor Boasts 9-Foot ceilings and offers Easy Access to a Wealth of Amenities right at your Doorstep. Enjoy Convenient Shopping, Vaughan Mills Mall, a variety of Restaurants, a Community Center, Public Transit (Maple GO Station/YRT), Vaughan Cortelluci Hospital, Canada's Wonderland, and so much more. Perfect for Empty Nesters, First-Time home buyers, Single Professionals, or Landlords, this unit features a Private Balcony, a Locker, and an Underground Parking Spot. The Well-Maintained building Fosters a Sense of Community and provides access to an Exercise room, a Party room, a Library, and a Designated Garden plot. Recent upgrades include a brand-new patio door with a phantom screen and a glass shower door in the bathroom. This condo won't last long - Schedule your Viewing today! **** EXTRAS **** 1 Owned Underground Parking Spot, 1 Owned Storage Locker, 1 Designated Garden Plot (id:24801)
Open House
This property has open houses!
2:00 pm
Ends at:4:00 pm
2:00 pm
Ends at:4:00 pm
Property Details
| MLS® Number | N11952024 |
| Property Type | Single Family |
| Community Name | Maple |
| Amenities Near By | Hospital, Park, Public Transit, Place Of Worship |
| Community Features | Pet Restrictions, Community Centre |
| Features | Wheelchair Access, Balcony, Carpet Free, In Suite Laundry |
| Parking Space Total | 1 |
Building
| Bathroom Total | 1 |
| Bedrooms Above Ground | 1 |
| Bedrooms Total | 1 |
| Amenities | Storage - Locker |
| Appliances | Dishwasher, Dryer, Refrigerator, Stove, Washer, Window Coverings |
| Cooling Type | Central Air Conditioning |
| Exterior Finish | Brick |
| Flooring Type | Ceramic |
| Heating Fuel | Natural Gas |
| Heating Type | Forced Air |
| Size Interior | 800 - 899 Ft2 |
| Type | Apartment |
Parking
| Underground |
Land
| Acreage | No |
| Land Amenities | Hospital, Park, Public Transit, Place Of Worship |
Rooms
| Level | Type | Length | Width | Dimensions |
|---|---|---|---|---|
| Flat | Living Room | 3.81 m | 6.1 m | 3.81 m x 6.1 m |
| Flat | Dining Room | 3.81 m | 6.1 m | 3.81 m x 6.1 m |
| Flat | Kitchen | 2.74 m | 3.66 m | 2.74 m x 3.66 m |
| Flat | Bedroom | 3.35 m | 3.96 m | 3.35 m x 3.96 m |
| Flat | Laundry Room | 0.91 m | 2.44 m | 0.91 m x 2.44 m |
| Flat | Bathroom | 2.44 m | 3.52 m | 2.44 m x 3.52 m |
https://www.realtor.ca/real-estate/27868778/108-9901-keele-street-vaughan-maple-maple
Contact Us
Contact us for more information
Yaser Hussain
Salesperson
(647) 273-9455
4711 Yonge St 10th Flr, 106430
Toronto, Ontario M2N 6K8
(866) 530-7737


























