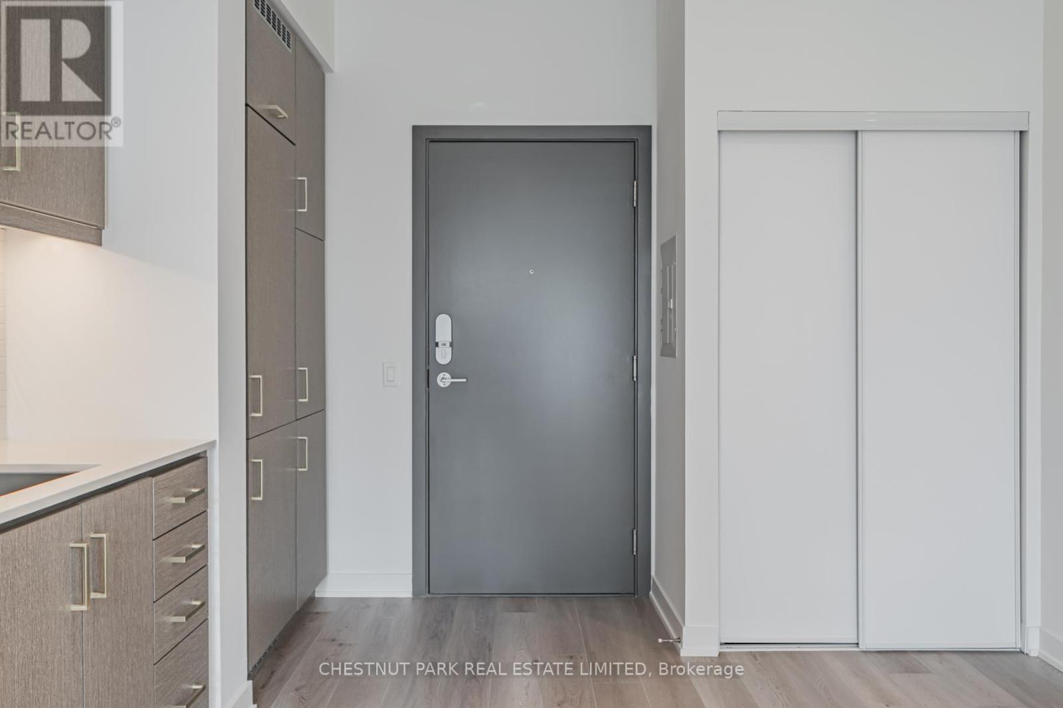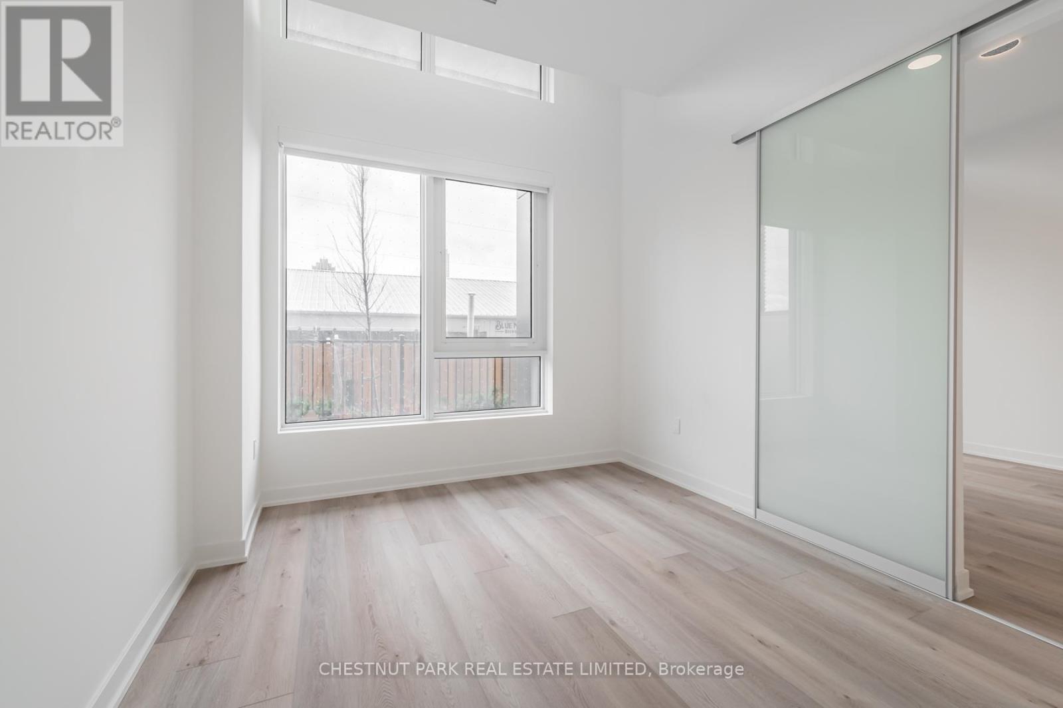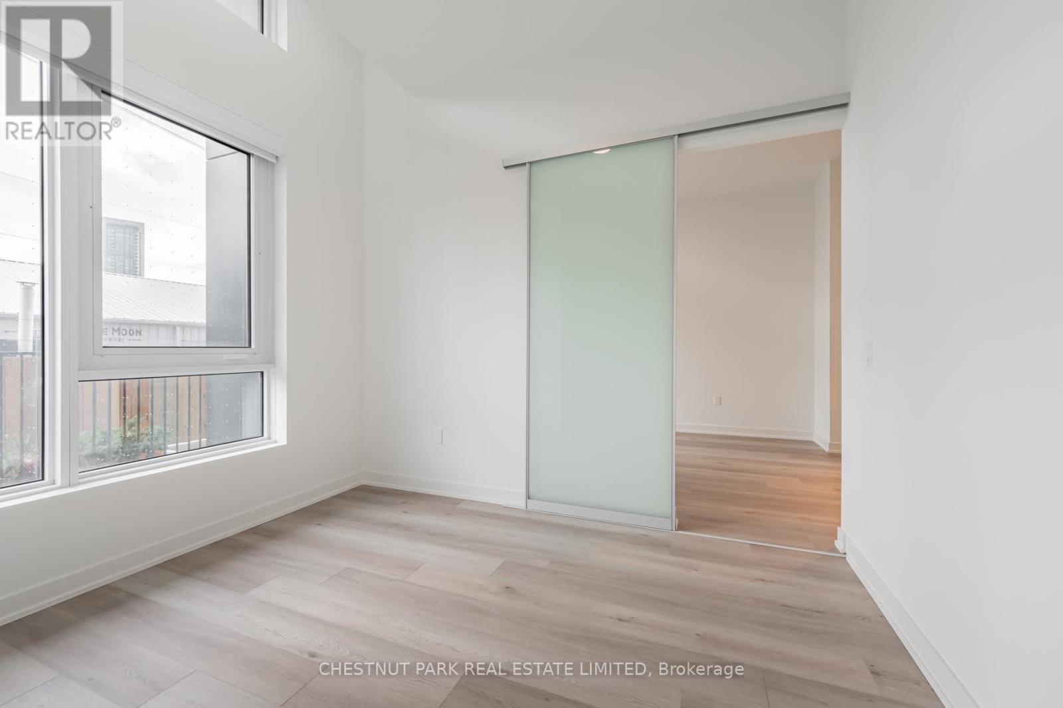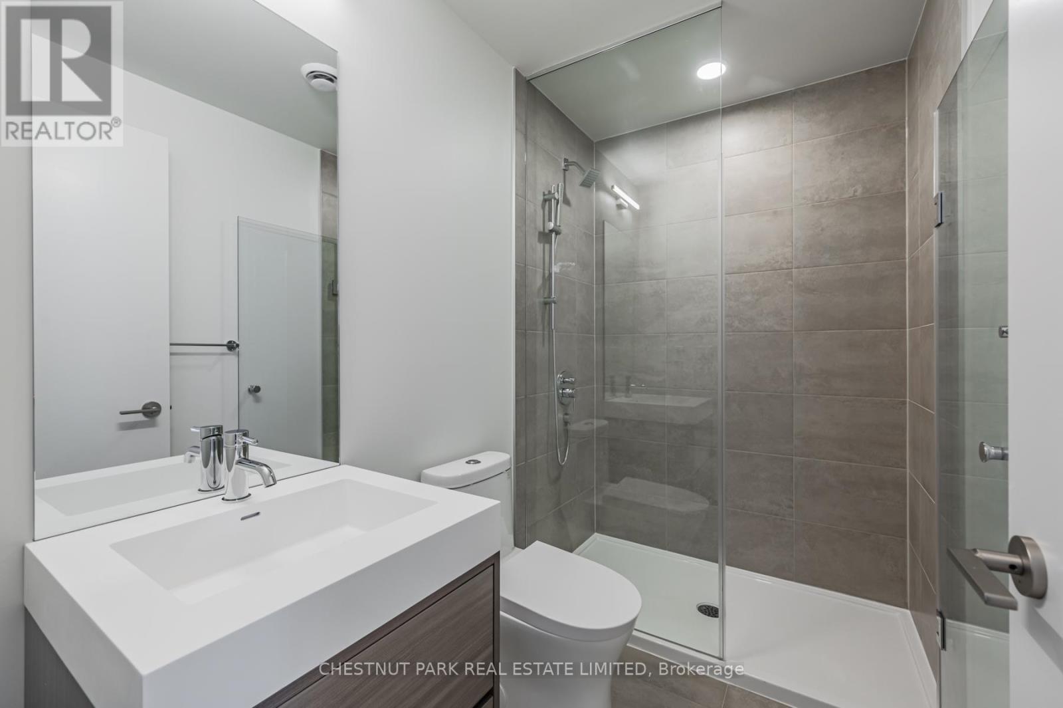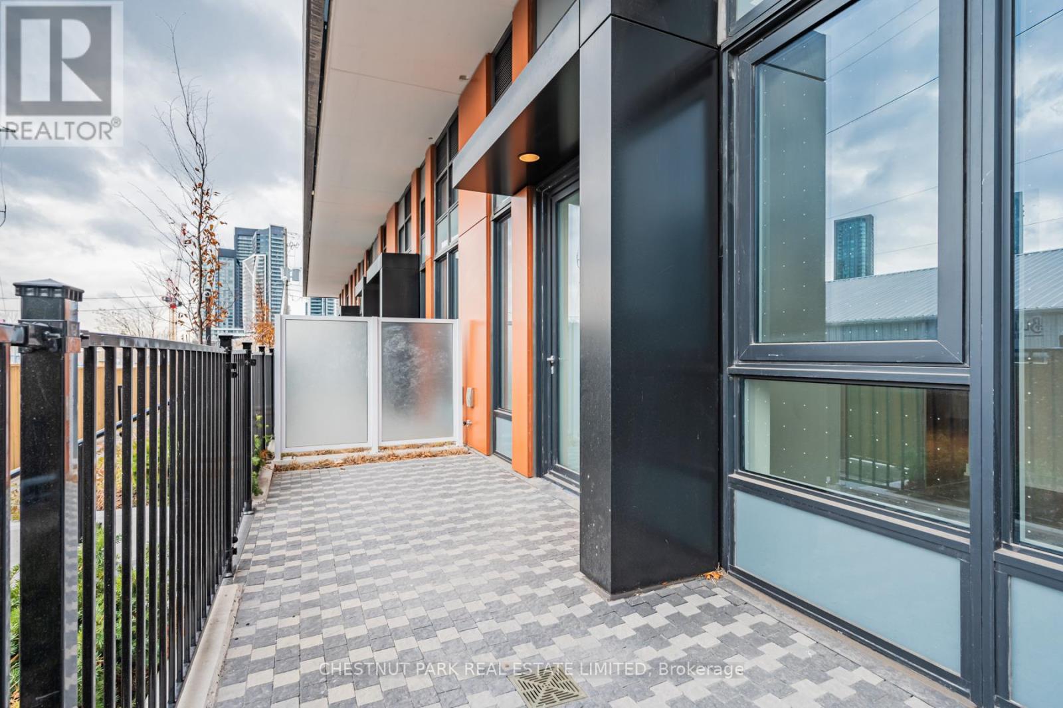108 - 9 Tecumseth Street Toronto, Ontario M5V 0S5
$2,400 Monthly
Elevate your lifestyle with this chic 572 sf suite, redefining downtown convenience with a 140 sq. ft. south-facing terrace complete with a gas BBQ hookup perfect for al fresco dining and pet-friendly perks. Enjoy a seamless blend of indoor and outdoor living. With walkout access to Stackt Market, you're just steps from great food, drinks, and boutique shopping. Gold-plated kitchen accents and roller blinds add sleek functionality, while an open-to-above design, 10-ft ceilings and warm taupe flooring create an airy atmosphere. This is where the city comes to work, to play, and to get inspired. **** EXTRAS **** Amenities incl. lobby lounge, gym & yoga room, billiards room and game lounge, outdoor terrace, 24 hr concierge, visitors parking & more! Miele appliances - dishwasher, fridge, stovetop/oven, hoodfan; stacked washer/dryer & window coverings (id:24801)
Property Details
| MLS® Number | C11946721 |
| Property Type | Single Family |
| Community Name | Niagara |
| Community Features | Pet Restrictions |
Building
| Bathroom Total | 1 |
| Bedrooms Above Ground | 1 |
| Bedrooms Below Ground | 1 |
| Bedrooms Total | 2 |
| Amenities | Separate Heating Controls, Separate Electricity Meters, Storage - Locker |
| Cooling Type | Central Air Conditioning |
| Exterior Finish | Concrete |
| Heating Fuel | Natural Gas |
| Heating Type | Heat Pump |
| Size Interior | 500 - 599 Ft2 |
| Type | Apartment |
Parking
| Underground |
Land
| Acreage | No |
Rooms
| Level | Type | Length | Width | Dimensions |
|---|---|---|---|---|
| Flat | Primary Bedroom | 2.97 m | 3.28 m | 2.97 m x 3.28 m |
| Flat | Den | 1.83 m | 1.88 m | 1.83 m x 1.88 m |
| Flat | Kitchen | 2.59 m | 2.44 m | 2.59 m x 2.44 m |
| Flat | Living Room | 3.23 m | 3.91 m | 3.23 m x 3.91 m |
| Flat | Dining Room | 2.59 m | 2.44 m | 2.59 m x 2.44 m |
https://www.realtor.ca/real-estate/27857262/108-9-tecumseth-street-toronto-niagara-niagara
Contact Us
Contact us for more information
Chanel Uguccioni
Salesperson
1300 Yonge St Ground Flr
Toronto, Ontario M4T 1X3
(416) 925-9191
(416) 925-3935
www.chestnutpark.com/



