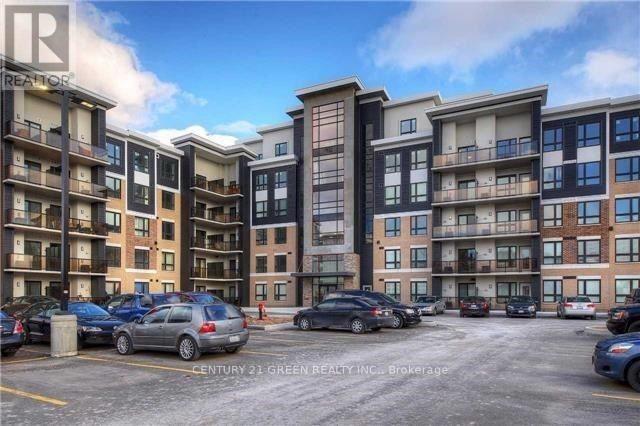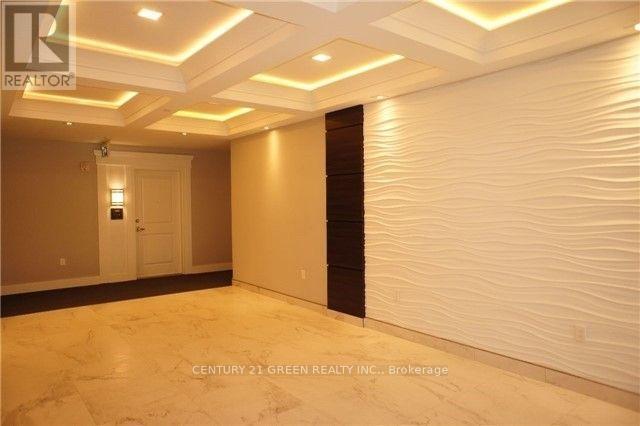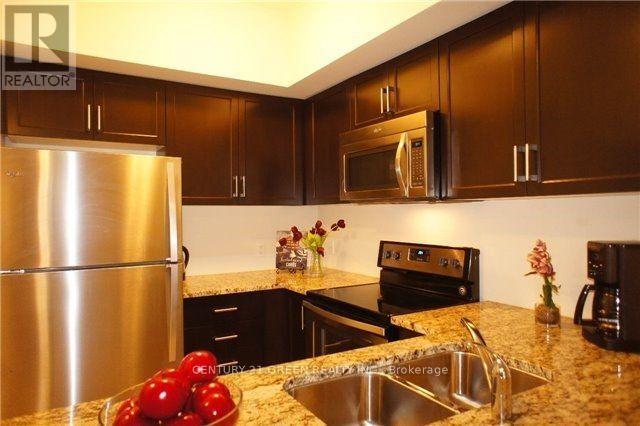108 - 640 Sauve Street Milton, Ontario L9T 7E3
2 Bedroom
1 Bathroom
800 - 899 ft2
Central Air Conditioning
Forced Air
$2,400 MonthlyMaintenance,
$420 Monthly
Maintenance,
$420 MonthlyExcellent Opportunity to lease this Condo in Prime location of Milton . Upgraded Unit Featuring 9' Ceilings, Engineered Flooring, Granite Counters In Kitchen & Bath, Upgraded Cabinetry And Floor Tiles. Stainless Steel Fridge, Stove And Built In Dishwasher In Your Open Concept Kitchen With Spacious One Bedroom Plus Den. Close To Hwy And All Amenities .. Opposite To School . Gym And Party Room Facility Is Available Too . (id:24801)
Property Details
| MLS® Number | W12480785 |
| Property Type | Single Family |
| Community Name | 1023 - BE Beaty |
| Community Features | Pets Not Allowed |
| Equipment Type | Water Heater |
| Features | Balcony |
| Parking Space Total | 1 |
| Rental Equipment Type | Water Heater |
Building
| Bathroom Total | 1 |
| Bedrooms Above Ground | 2 |
| Bedrooms Total | 2 |
| Age | New Building |
| Amenities | Storage - Locker |
| Appliances | Intercom |
| Basement Type | None |
| Cooling Type | Central Air Conditioning |
| Exterior Finish | Brick, Stucco |
| Flooring Type | Wood, Ceramic, Carpeted |
| Heating Fuel | Natural Gas |
| Heating Type | Forced Air |
| Size Interior | 800 - 899 Ft2 |
| Type | Apartment |
Parking
| Underground | |
| Garage |
Land
| Acreage | No |
Rooms
| Level | Type | Length | Width | Dimensions |
|---|---|---|---|---|
| Main Level | Living Room | 4.78 m | 5.79 m | 4.78 m x 5.79 m |
| Main Level | Kitchen | 2.2 m | 2.64 m | 2.2 m x 2.64 m |
| Main Level | Primary Bedroom | 3.22 m | 4.08 m | 3.22 m x 4.08 m |
| Main Level | Bedroom | 2.46 m | 2.47 m | 2.46 m x 2.47 m |
https://www.realtor.ca/real-estate/29029619/108-640-sauve-street-milton-be-beaty-1023-be-beaty
Contact Us
Contact us for more information
Rahim Farooq Mithani
Salesperson
Century 21 Green Realty Inc.
(905) 565-9565
(905) 565-9522






