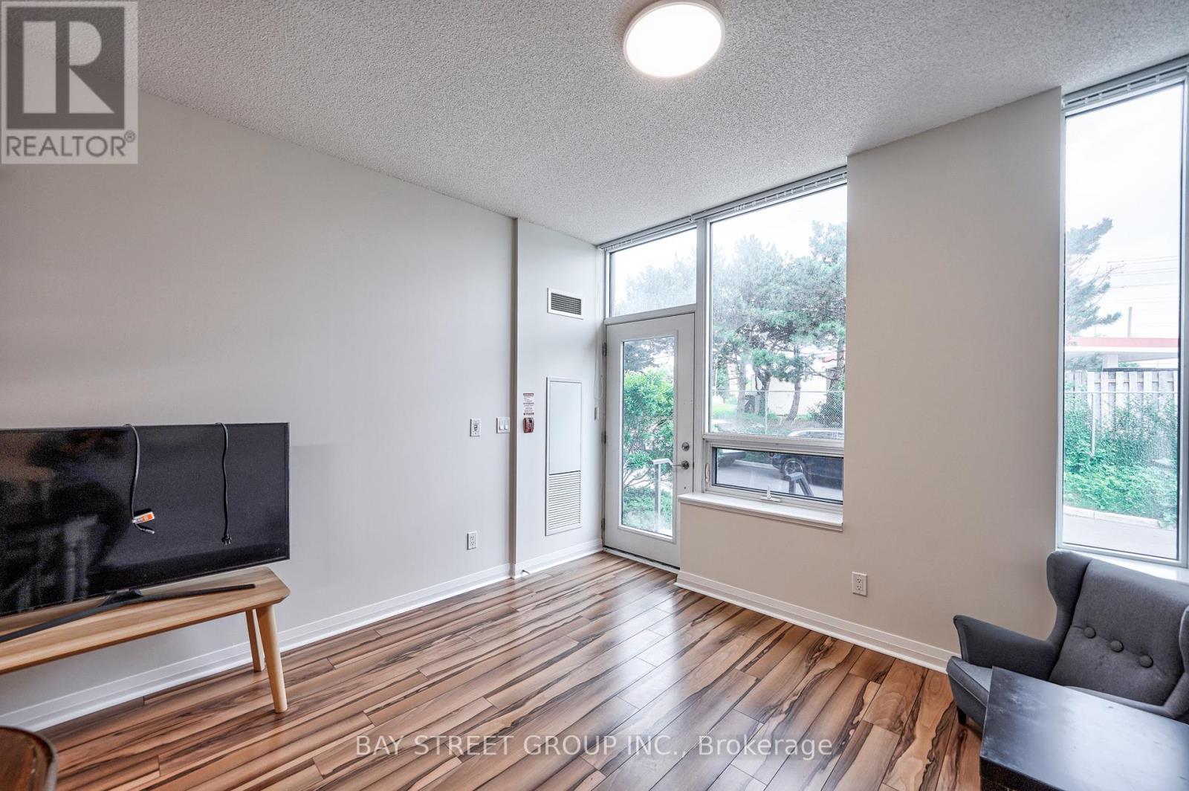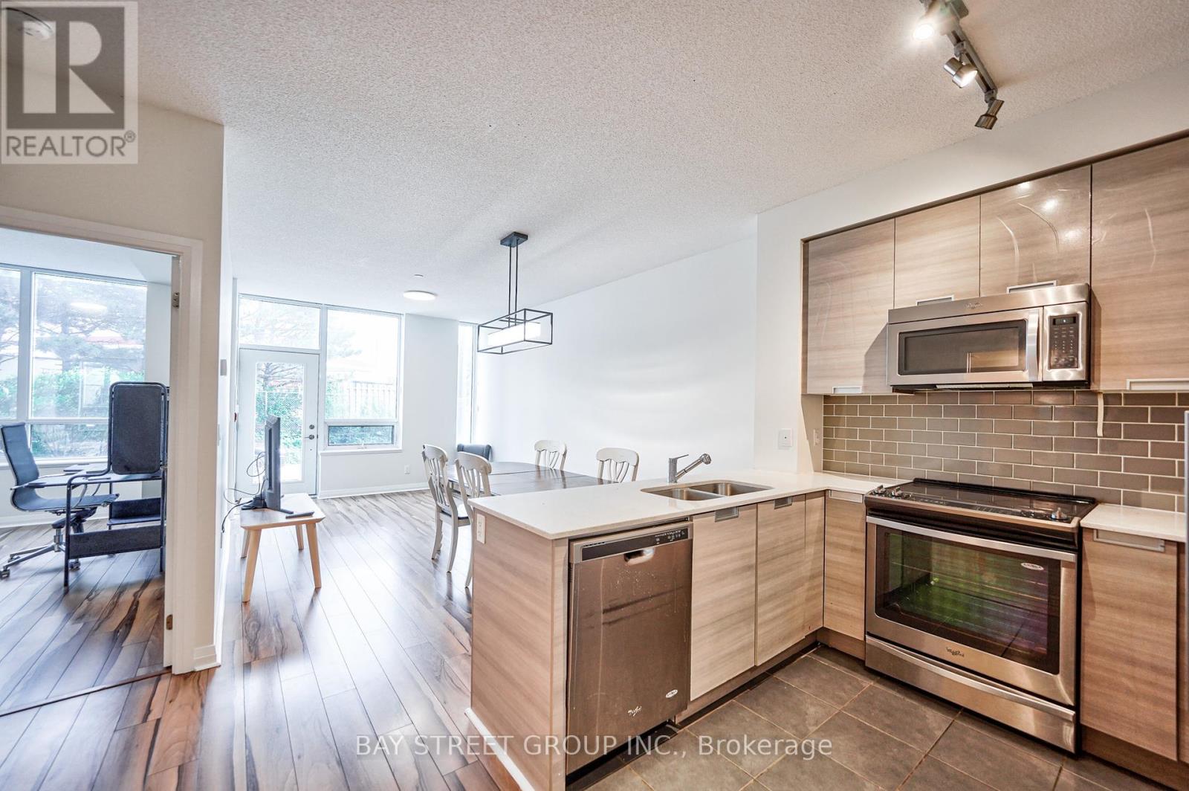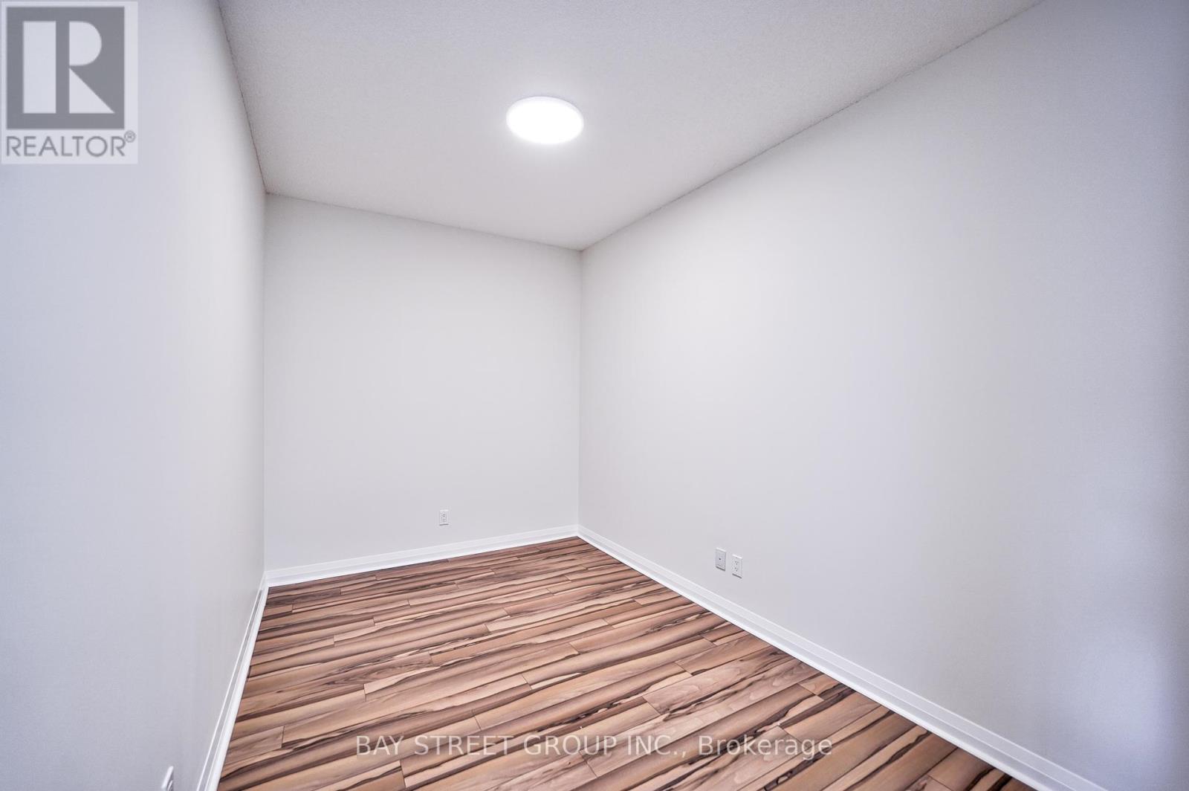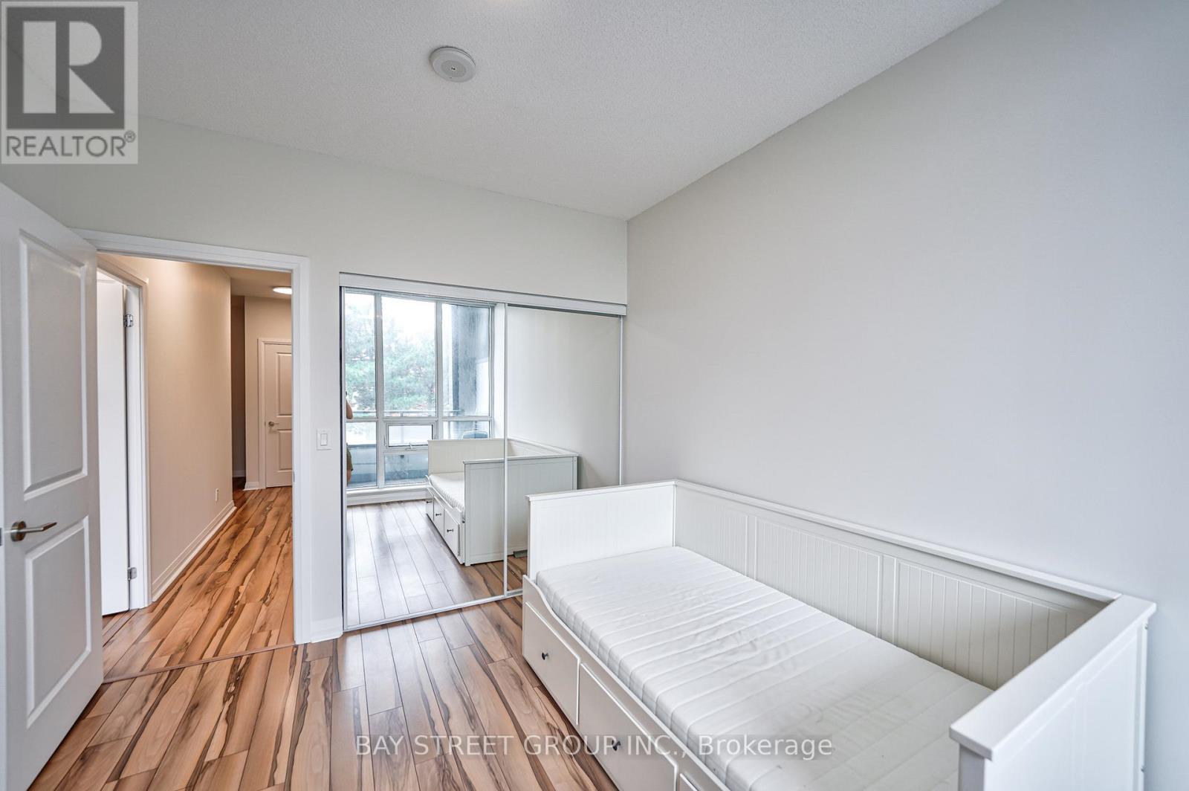108 - 55 Eglinton Avenue W Mississauga, Ontario L5R 0E4
$4,250 Monthly
Beautifully Appointed 3+1 & 3 Bath Condo Town Home!!! Featuring A High End Kitchen, Modern Stainless Steel Appliances, Granite Counter Top, Undermount Sink. Features 10 Ft Ceilings On Both Floors, Floor To Ceiling Windows! Den Can Covert To 4th Bedroom. Walking Distance To Schools, Minutes From U Of T And Sheridan Mississauga,Beautifully Appointed 3+1 & 3 Bath Condo Town Home!!! Featuring A High End Kitchen, Modern Stainless Steel Appliances, Granite Countertop, Undermount Sink. Features 10 Ft Ceilings On Both Floors, Floor To Ceiling Windows! Den Can Covert To 4th Bedroom. Walking Distance To Schools, Minutes From U Of T And Sheridan Mississauga **** EXTRAS **** S/S Stove, Fridge, B/I Dw, Microwave. W & D. Granite Countertop, Modern Smooth Cabinetry.2 Parking Spot. Add'l Entrance On Side Road. Directly Access Your Home. (id:24801)
Property Details
| MLS® Number | W9379335 |
| Property Type | Single Family |
| Community Name | Hurontario |
| AmenitiesNearBy | Public Transit, Park |
| CommunityFeatures | Pet Restrictions |
| Features | Cul-de-sac, Balcony, Carpet Free |
| ParkingSpaceTotal | 2 |
| PoolType | Indoor Pool |
Building
| BathroomTotal | 3 |
| BedroomsAboveGround | 3 |
| BedroomsBelowGround | 1 |
| BedroomsTotal | 4 |
| Amenities | Security/concierge, Exercise Centre, Recreation Centre, Visitor Parking |
| CoolingType | Central Air Conditioning |
| ExteriorFinish | Brick, Concrete |
| FlooringType | Laminate, Ceramic |
| HeatingFuel | Natural Gas |
| HeatingType | Forced Air |
| StoriesTotal | 2 |
| SizeInterior | 1399.9886 - 1598.9864 Sqft |
| Type | Row / Townhouse |
Parking
| Underground |
Land
| Acreage | No |
| LandAmenities | Public Transit, Park |
Rooms
| Level | Type | Length | Width | Dimensions |
|---|---|---|---|---|
| Second Level | Laundry Room | Measurements not available | ||
| Second Level | Primary Bedroom | Measurements not available | ||
| Second Level | Bedroom 2 | Measurements not available | ||
| Second Level | Den | Measurements not available | ||
| Ground Level | Living Room | Measurements not available | ||
| Ground Level | Dining Room | Measurements not available | ||
| Ground Level | Kitchen | Measurements not available | ||
| Ground Level | Bedroom 3 | Measurements not available |
Interested?
Contact us for more information
Marco Ma
Broker
8300 Woodbine Ave Ste 500
Markham, Ontario L3R 9Y7











































